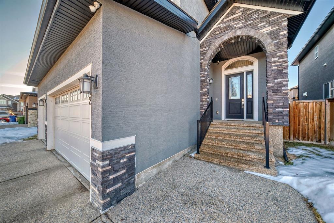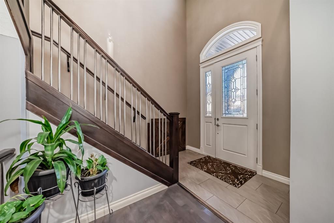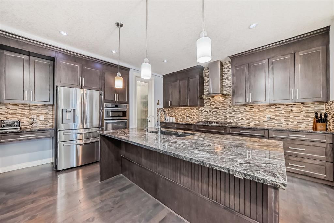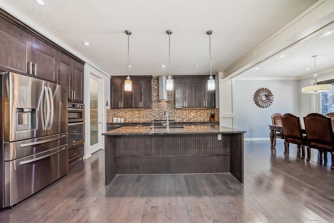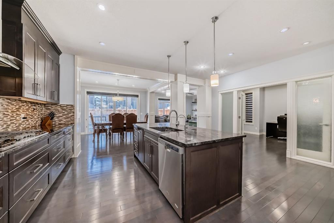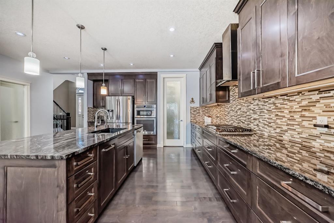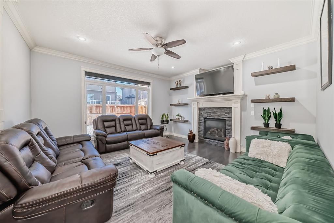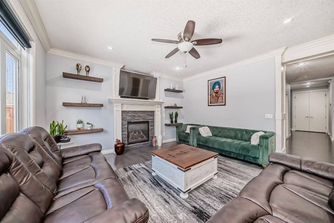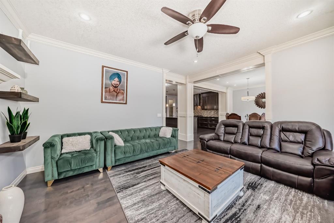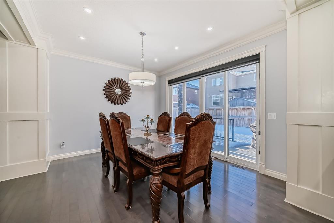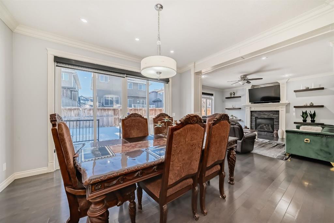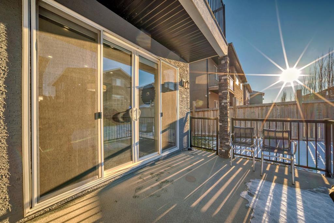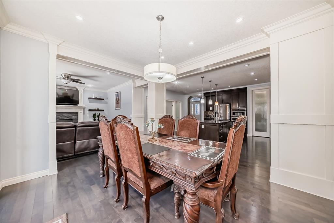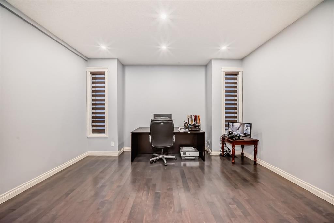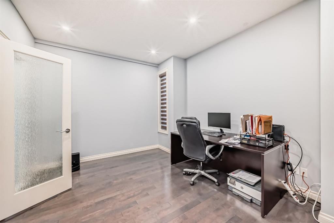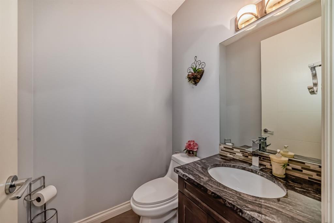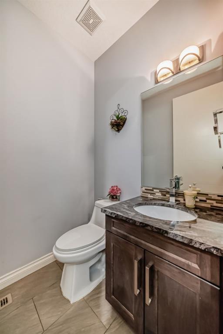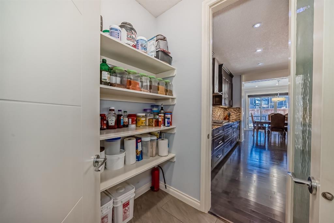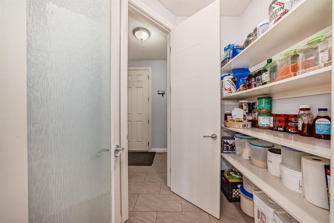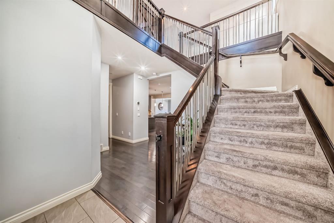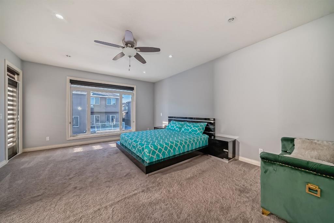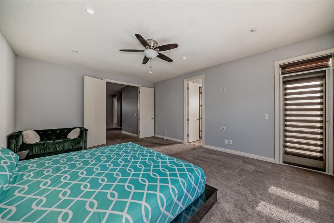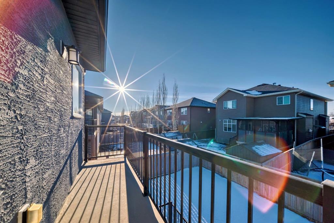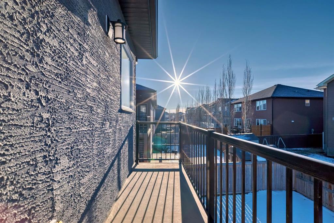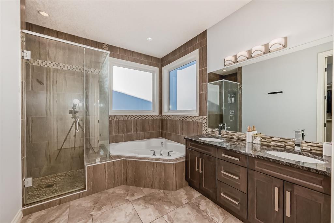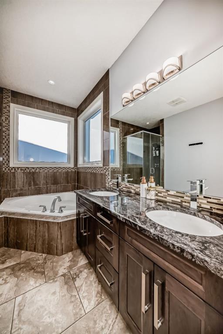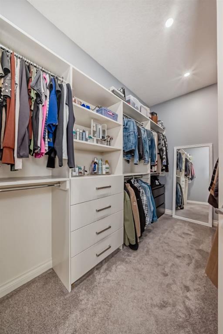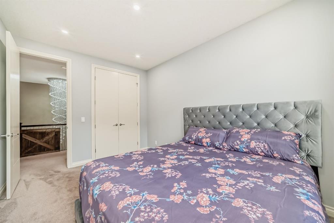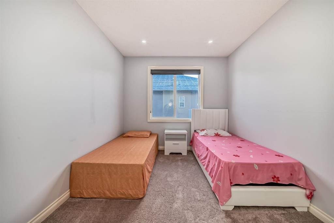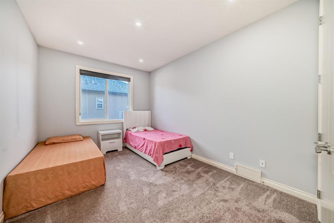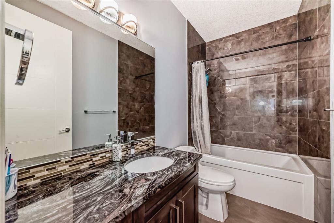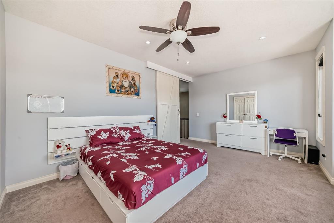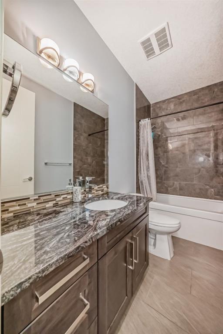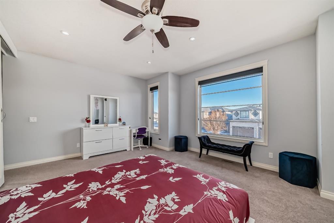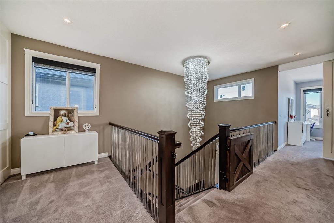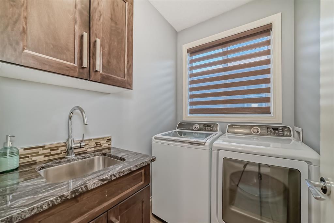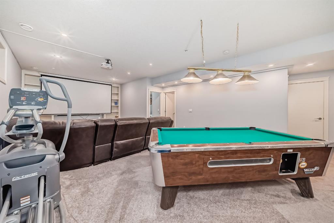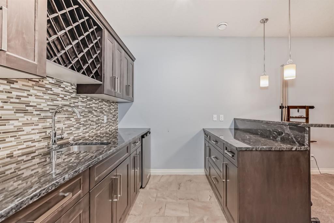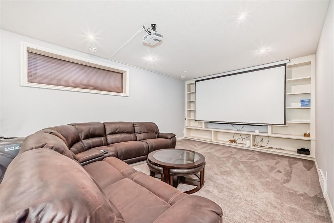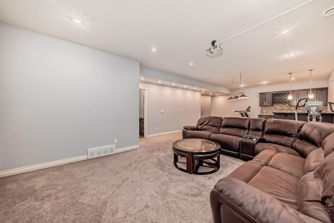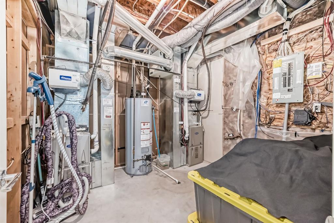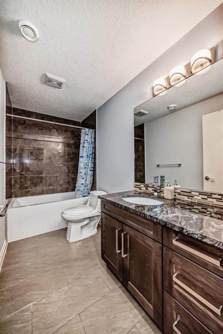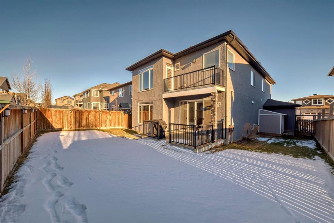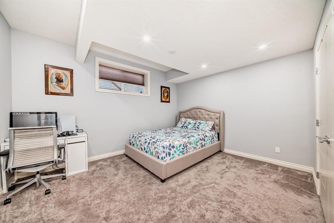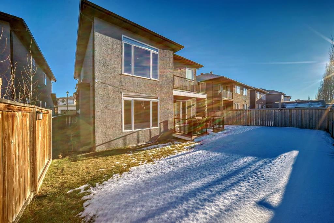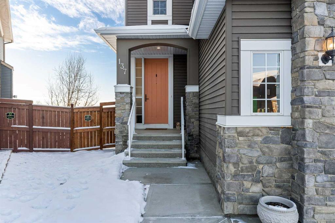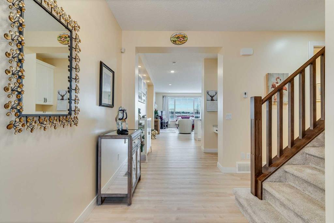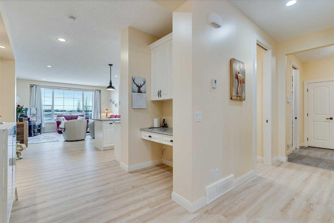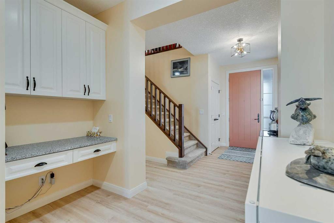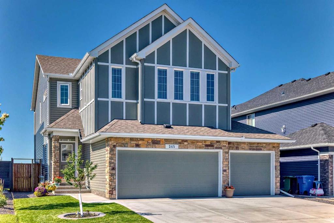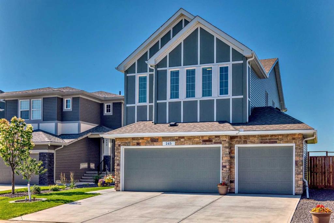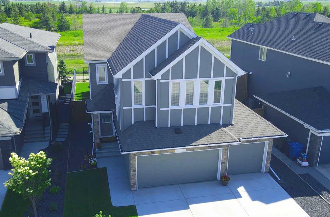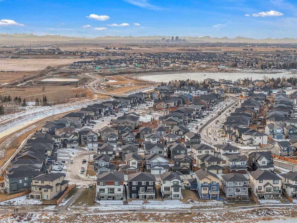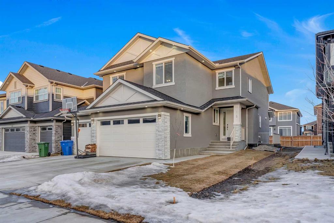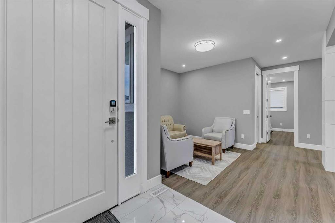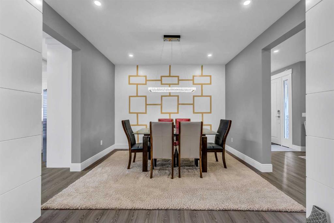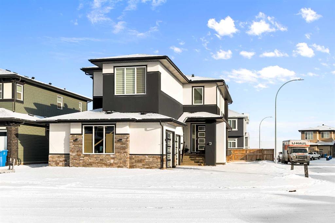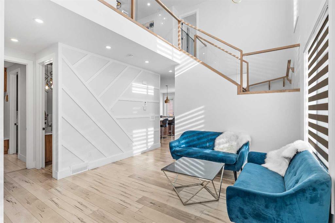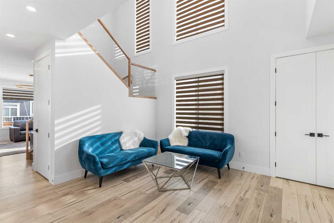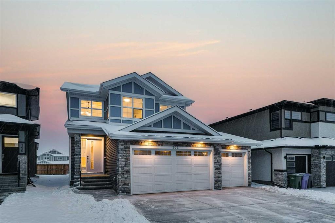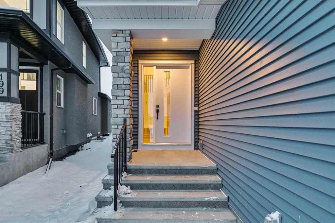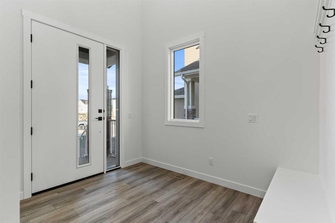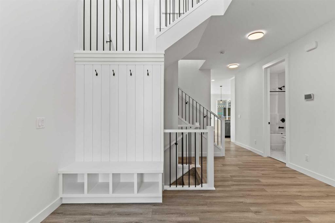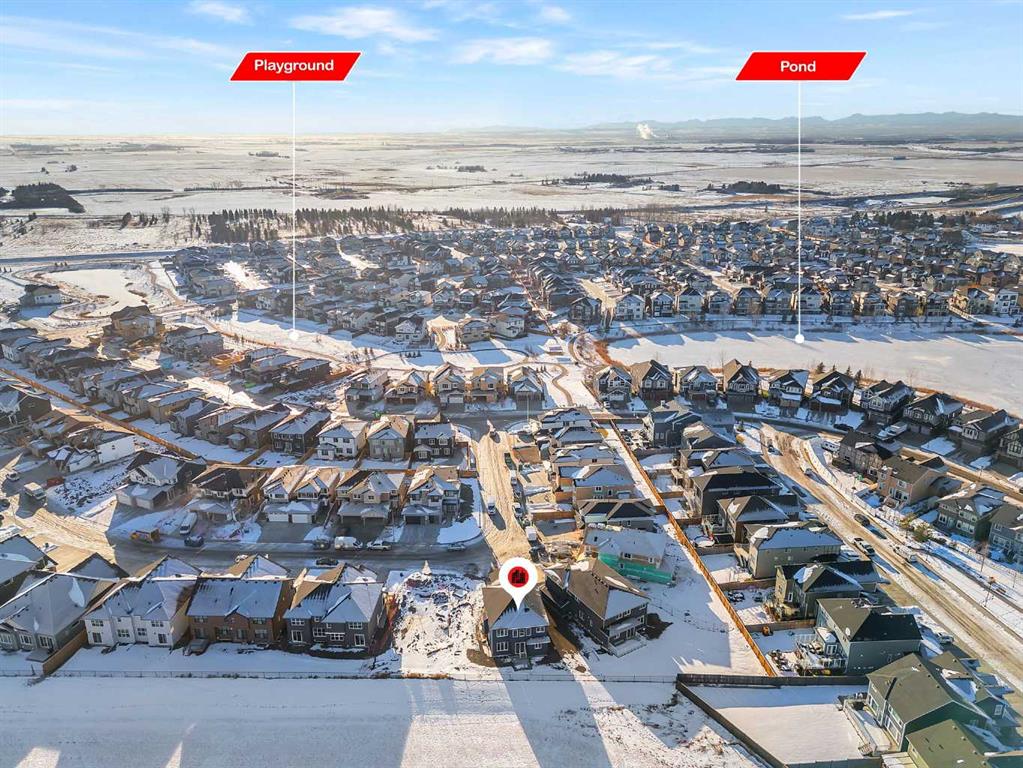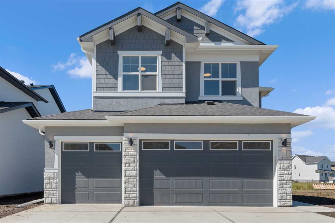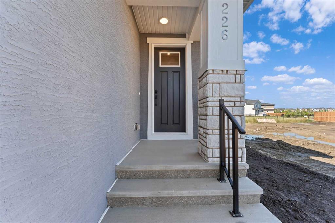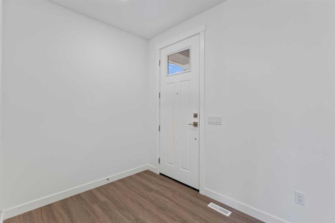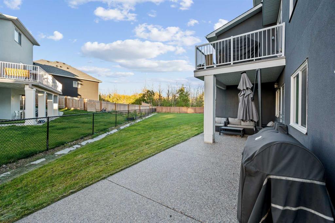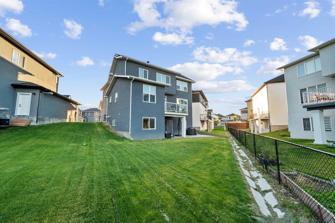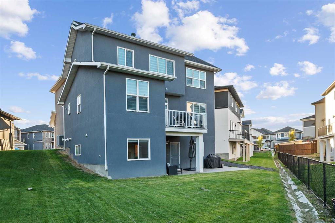112 Kinniburgh Circle
Chestermere T1X0T9
MLS® Number: A2189452
$ 879,900
5
BEDROOMS
3 + 1
BATHROOMS
2,826
SQUARE FEET
2015
YEAR BUILT
Experience the elegance of this luxurious home, featuring a stunning floor plan, a triple attached garage, and four spacious bedrooms. Nestled in the family-friendly community in Chestermere, this property is conveniently located within walking distance to Eastlake High School, shopping, and more. The beautiful lake, offering an amazing lifestyle, is just a short drive away. The expansive kitchen and dining area boast custom cabinetry, stainless steel appliances, a gas stove, wall and microwave ovens, granite countertops, and a massive island with ample storage. The custom posts around the dining area and rich hardwood flooring on the main level add a grand and sophisticated touch. The dining room opens to a deck and yard, perfect for hosting family and friends. The cozy living room, complete with built-in shelves for decor and a fireplace, is ideal for relaxing evenings with loved ones. The main floor also includes a private office/den with double French doors, providing a quiet workspace. Upstairs, you’ll find four generously sized bedrooms, including a luxurious master suite with a spacious walk-in closet, a 5-piece ensuite featuring a Jacuzzi, and three additional bedrooms with a full bathroom. A convenient second-floor laundry room completes this level. The fully finished basement includes a stylish wet bar This spacious recreational room is a true highlight, featuring a dedicated theatre area with a fully equipped entertainment system. You’ll enjoy a massive 130” drop-down screen and projector, complete with 8 pairs of 3D glasses for the ultimate viewing experience. There's also a pool table for added fun! The room includes an additional bedroom/office and a full bathroom. For comfort, the home offers air conditioning for those warm summer days and a comprehensive 360-degree security system for peace of mind (all included with the house). Extra storage is available in the furnace room and under-stair shelving. The triple garage is insulated, provides extra space for your vehicles and toys, and is prepped for a heating system installation. Come by and see this breathtaking home—it’s truly a 10/10 and the perfect place to create lasting memories with your loved ones in the beautiful city of Chestermere.
| COMMUNITY | Kinniburgh |
| PROPERTY TYPE | Detached |
| BUILDING TYPE | House |
| STYLE | 2 Storey |
| YEAR BUILT | 2015 |
| SQUARE FOOTAGE | 2,826 |
| BEDROOMS | 5 |
| BATHROOMS | 4.00 |
| BASEMENT | Finished, Full |
| AMENITIES | |
| APPLIANCES | Bar Fridge, Central Air Conditioner, Dishwasher, Garage Control(s), Gas Stove, Refrigerator, Washer/Dryer, Window Coverings |
| COOLING | Central Air |
| FIREPLACE | Gas |
| FLOORING | Carpet, Hardwood, Tile |
| HEATING | Forced Air |
| LAUNDRY | Laundry Room, Upper Level |
| LOT FEATURES | Back Yard |
| PARKING | Triple Garage Detached |
| RESTRICTIONS | None Known |
| ROOF | Asphalt Shingle |
| TITLE | Fee Simple |
| BROKER | Executive Real Estate Services |
| ROOMS | DIMENSIONS (m) | LEVEL |
|---|---|---|
| Game Room | 9`11" x 17`1" | Basement |
| Family Room | 18`1" x 13`7" | Basement |
| 4pc Bathroom | 4`11" x 10`4" | Basement |
| Bedroom | 11`9" x 13`10" | Basement |
| Entrance | 4`8" x 8`8" | Main |
| 2pc Bathroom | 4`11" x 4`11" | Main |
| Mud Room | 8`7" x 6`9" | Main |
| Pantry | 5`6" x 5`6" | Main |
| Kitchen | 13`10" x 14`9" | Main |
| Den | 14`6" x 11`1" | Main |
| Dining Room | 10`11" x 12`11" | Main |
| Living Room | 14`11" x 15`0" | Main |
| 5pc Ensuite bath | 8`3" x 13`7" | Second |
| Bedroom - Primary | 18`11" x 14`11" | Second |
| Laundry | 5`1" x 6`7" | Second |
| Bedroom | 13`8" x 10`0" | Second |
| Office | 5`10" x 7`0" | Second |
| 4pc Bathroom | 4`11" x 9`5" | Second |
| Bedroom | 13`8" x 9`11" | Second |
| Bedroom | 14`1" x 19`11" | Second |


