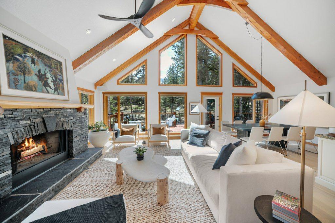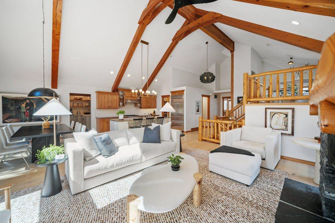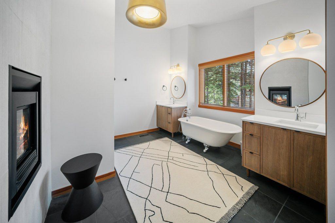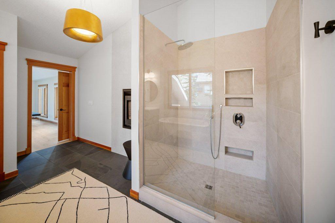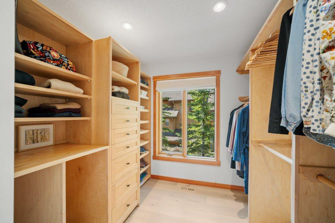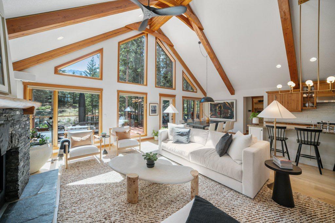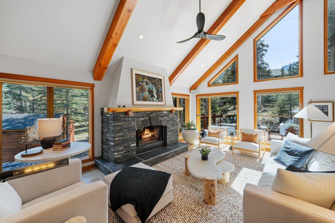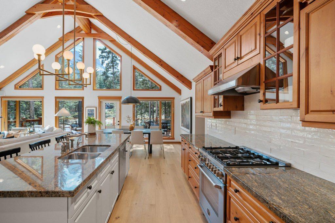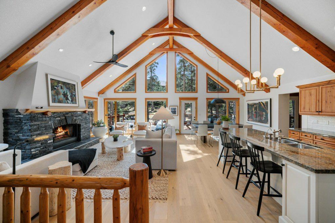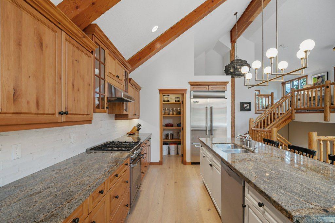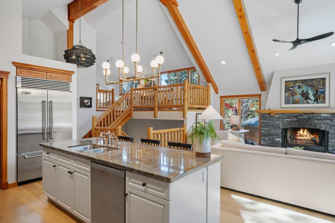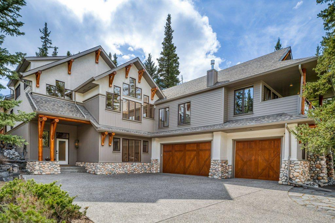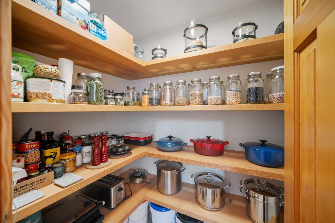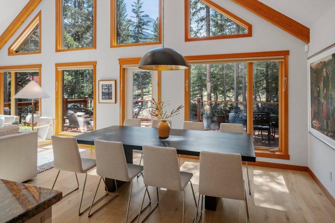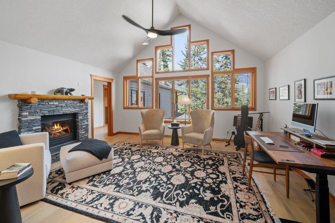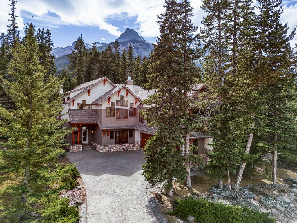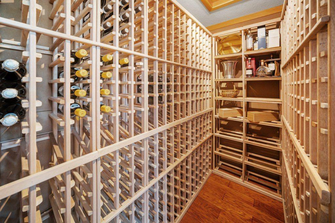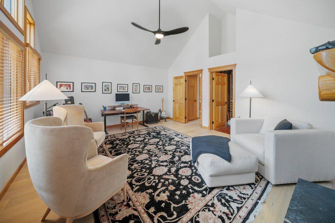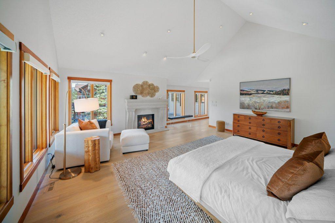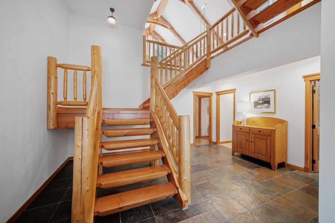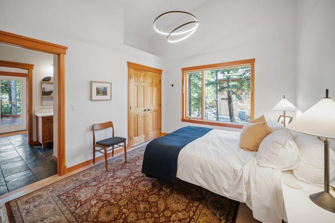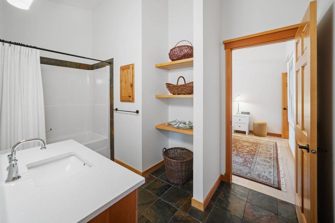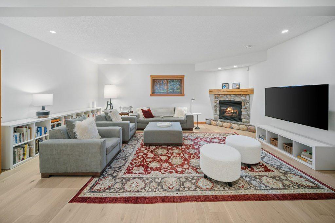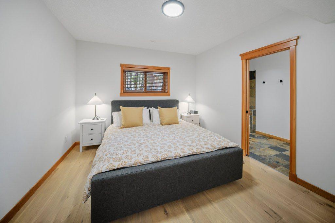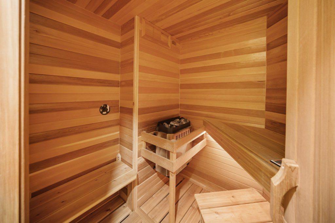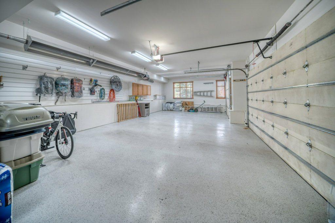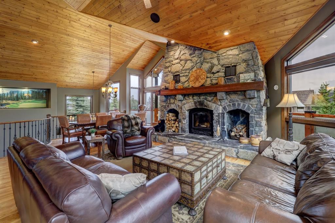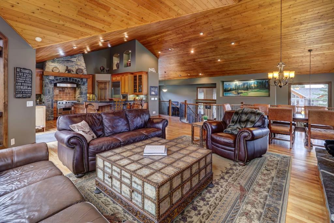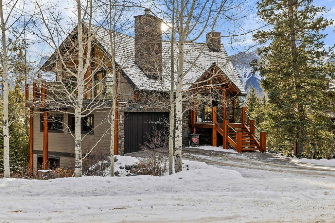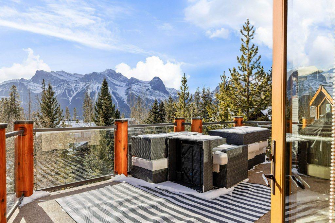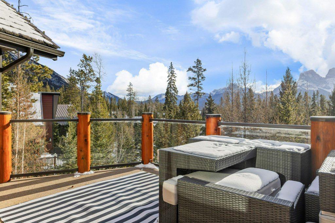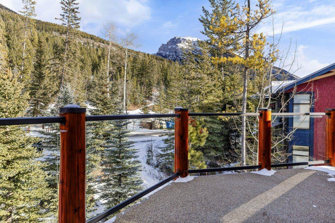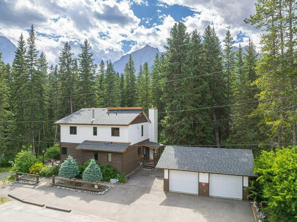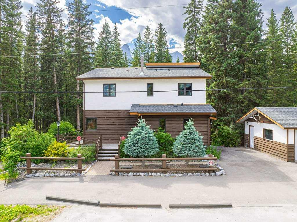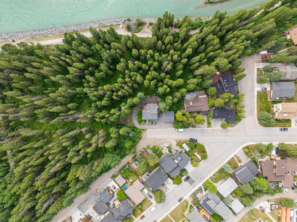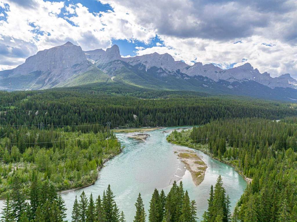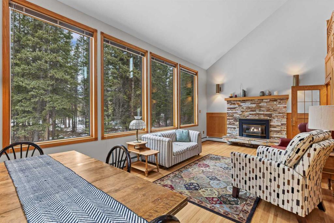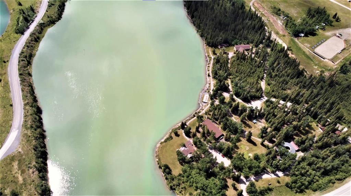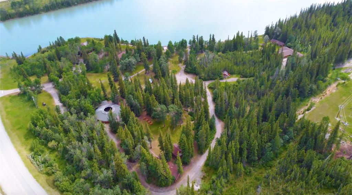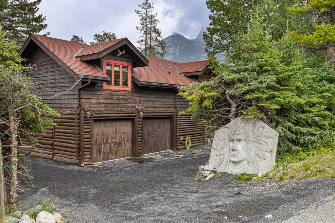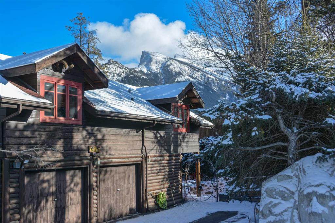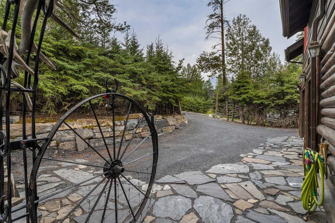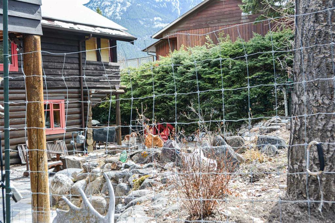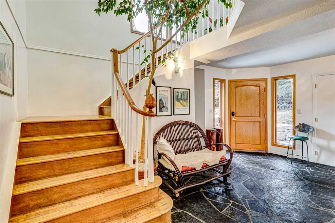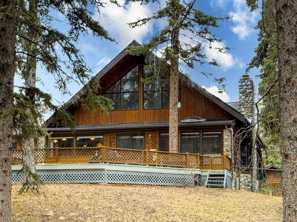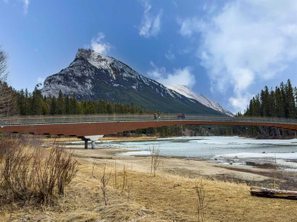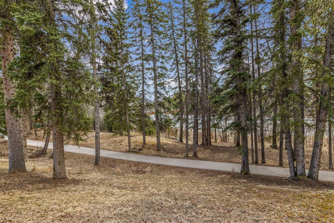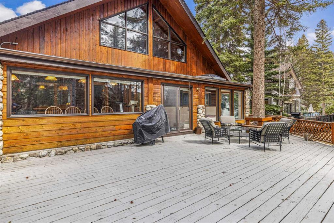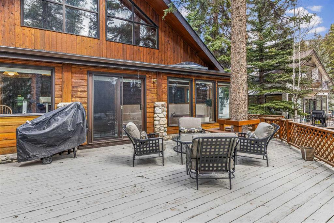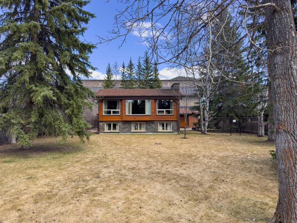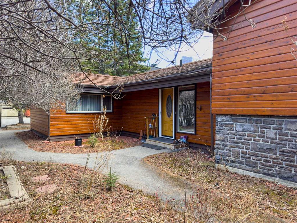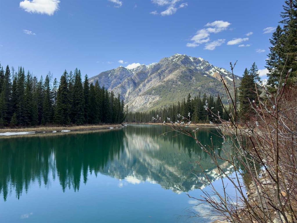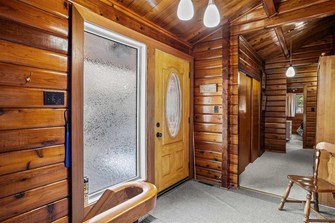112 Dyrgas Gate
Canmore T1W 3G6
MLS® Number: A2219971
$ 3,350,000
5
BEDROOMS
5 + 0
BATHROOMS
2,779
SQUARE FEET
2005
YEAR BUILT
Nestled in the heart of Canmore’s coveted Three Sisters community, 112 Dyrgas Gate is a sanctuary of refined mountain living. This remarkable five-bedroom, five-bathroom home spans nearly 4,600 sqft and is set on a sprawling 14,000+ sqft lot, backing onto a lush community pathway, seamlessly blending sophisticated design with the serenity of the Rockies. A welcoming main-floor primary suite, bathed in morning light, offers a private escape with a spacious walk-in closet and a reimagined ensuite featuring quartz countertops, a glass-enclosed shower, in-floor heating, and designer fixtures. The open-concept great room, anchored by a soaring stone fireplace, flows effortlessly to a southwest-facing deck, where panoramic mountain views are yours to enjoy. This home has been meticulously upgraded by its current owners, combining modern comfort with artisanal touches. Discover artisan douglas fir floating shelves in the butler’s pantry, kitchen pantry, and loft—an elegant touch that speaks to the craftsmanship throughout. The versatile bar and serving area, complete with quartz countertops, a second dishwasher, and a deep sink, is perfect for hosting, whether serving morning coffee, displaying charcuterie, or handling post-BBQ cleanup. Five fireplaces—thoughtfully positioned throughout the home—add warmth and ambiance to every season. Comfort is paramount here, with a new high-efficiency boiler, in-floor heating throughout the basement and the primary ensuite, and air conditioning for year-round climate control. The triple-car heated garage is an outdoor enthusiast's dream, offering space for all your mountain gear, along with a two-level exterior storage room for skis, bikes, and seasonal equipment. While the main kitchen retains its classic granite countertops, the bar and serving area, main bathroom, and primary ensuite have been thoughtfully updated with sleek quartz surfaces. Custom lighting and ceiling fans enhance the ambiance in key living spaces, making this home as stylish as it is functional. Designed for both quiet relaxation and vibrant gatherings, the expansive lower level is an inviting retreat featuring a cozy family room, a sauna, laundry, mudroom, and private guest spaces—an ideal sanctuary after a day of mountain adventures. Positioned within an established, completed area of Three Sisters, 112 Dyrgas Gate offers immediate access to scenic trails, world-class skiing, and the Trans-Canada Highway—delivering the perfect blend of privacy, luxury, and adventure.
| COMMUNITY | Three Sisters |
| PROPERTY TYPE | Detached |
| BUILDING TYPE | House |
| STYLE | 3 Storey |
| YEAR BUILT | 2005 |
| SQUARE FOOTAGE | 2,779 |
| BEDROOMS | 5 |
| BATHROOMS | 5.00 |
| BASEMENT | Finished, Full, Walk-Out To Grade |
| AMENITIES | |
| APPLIANCES | Dishwasher, Refrigerator, Stove(s), Washer/Dryer, Window Coverings |
| COOLING | Central Air |
| FIREPLACE | Bath, Family Room, Gas, Living Room, Mantle, Primary Bedroom, Recreation Room, Stone, Wood Burning |
| FLOORING | Hardwood, Tile |
| HEATING | Boiler, High Efficiency, In Floor, Zoned |
| LAUNDRY | Laundry Room |
| LOT FEATURES | Backs on to Park/Green Space, Level, Private, Street Lighting, Views |
| PARKING | Driveway, Garage Faces Front, Heated Garage, Triple Garage Attached, Workshop in Garage |
| RESTRICTIONS | Restrictive Covenant, Short Term Rentals Not Allowed, Utility Right Of Way |
| ROOF | Asphalt Shingle |
| TITLE | Fee Simple |
| BROKER | Sotheby's International Realty Canada |
| ROOMS | DIMENSIONS (m) | LEVEL |
|---|---|---|
| 3pc Bathroom | 11`1" x 5`9" | Basement |
| 4pc Bathroom | 4`11" x 7`11" | Basement |
| 4pc Ensuite bath | 10`9" x 5`6" | Basement |
| Bedroom | 12`4" x 11`7" | Basement |
| Bedroom | 12`2" x 14`8" | Basement |
| Bedroom | 16`7" x 10`0" | Basement |
| Foyer | 9`5" x 10`4" | Basement |
| Laundry | 9`11" x 14`5" | Basement |
| Game Room | 19`2" x 20`1" | Basement |
| Storage | 7`0" x 7`2" | Basement |
| Furnace/Utility Room | 14`8" x 7`10" | Basement |
| 4pc Ensuite bath | 12`4" x 7`4" | Main |
| 5pc Ensuite bath | 12`5" x 15`3" | Main |
| Balcony | 20`0" x 6`9" | Main |
| Pantry | 7`11" x 7`2" | Main |
| Bedroom | 14`8" x 10`11" | Main |
| Balcony | 42`1" x 17`4" | Main |
| Dining Room | 9`8" x 11`5" | Main |
| Family Room | 18`3" x 20`7" | Main |
| Kitchen | 9`8" x 15`1" | Main |
| Living Room | 18`7" x 14`11" | Main |
| Bedroom - Primary | 20`11" x 19`9" | Main |
| Storage | 5`5" x 7`4" | Main |
| Walk-In Closet | 15`0" x 12`7" | Main |
| Wine Cellar | 9`3" x 4`9" | Main |
| Loft | 10`5" x 23`0" | Second |


