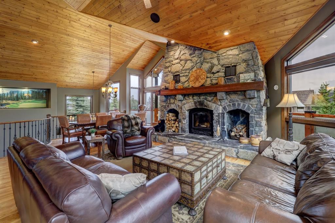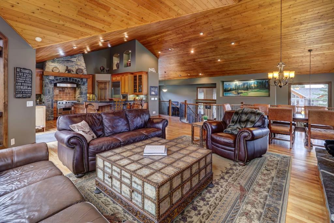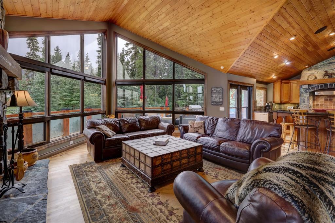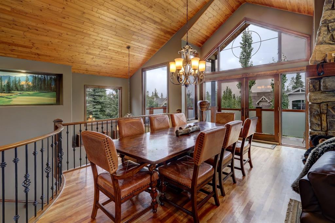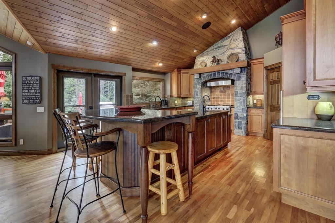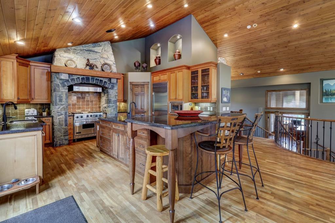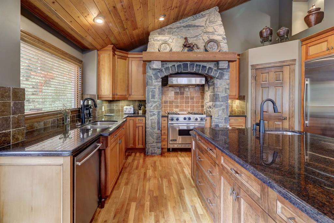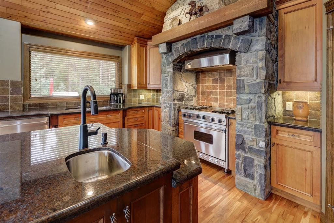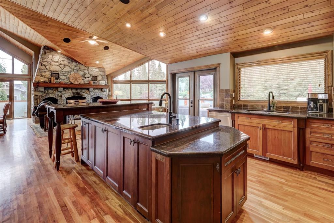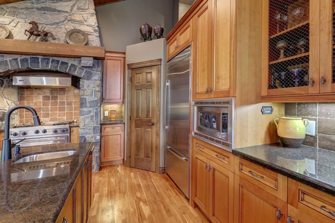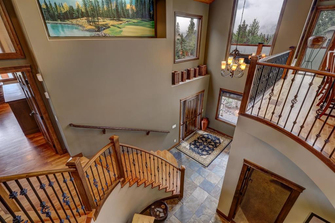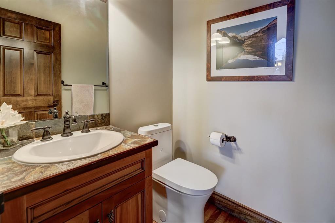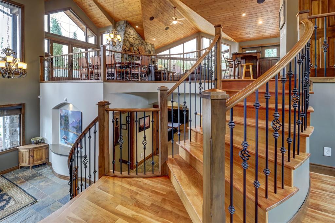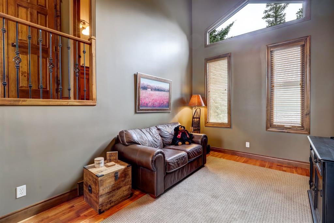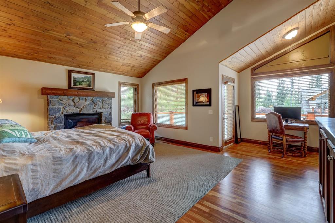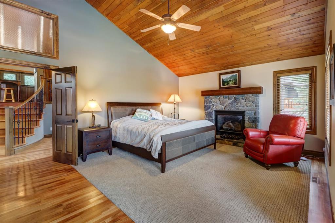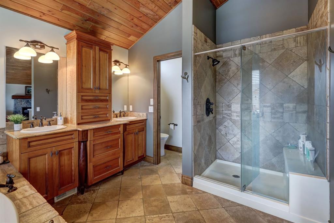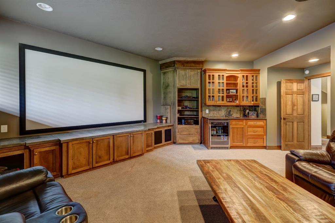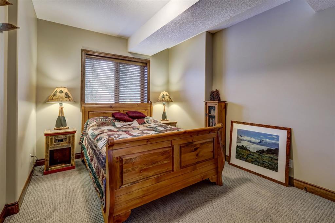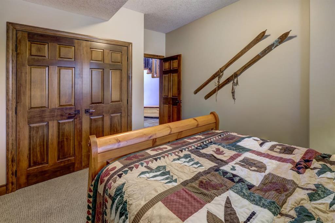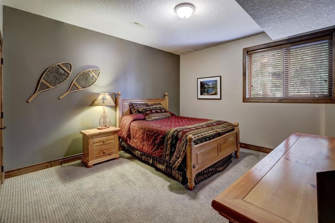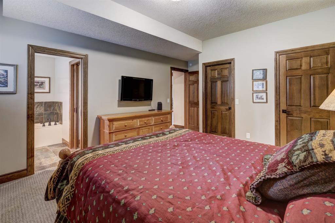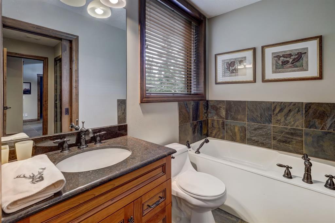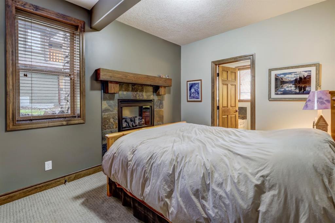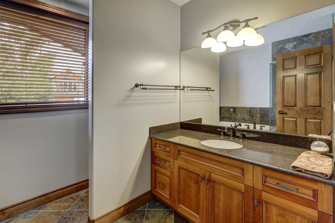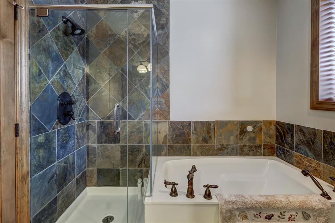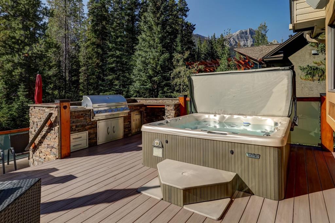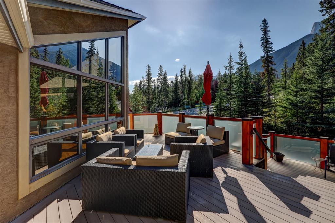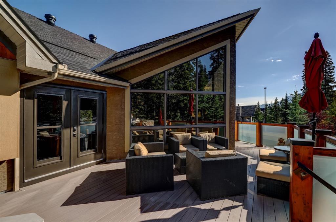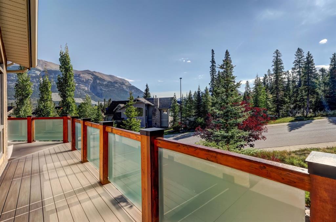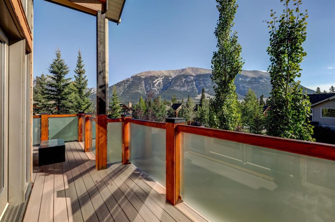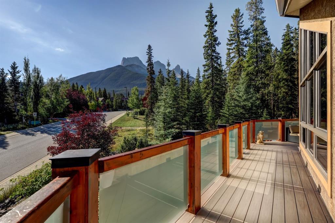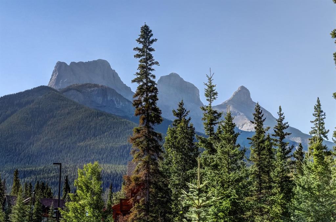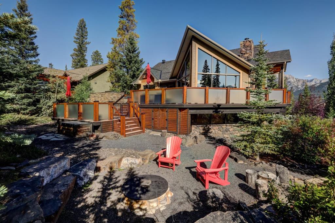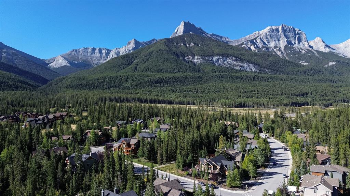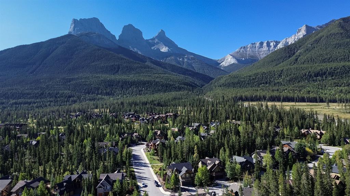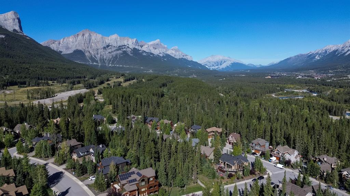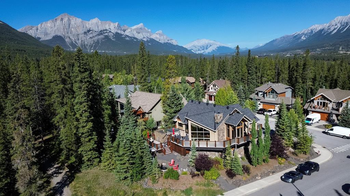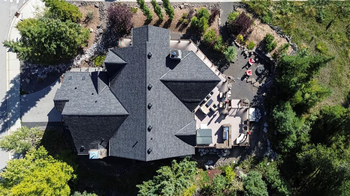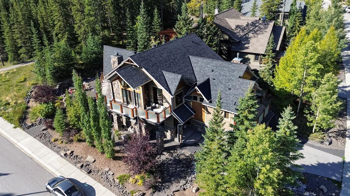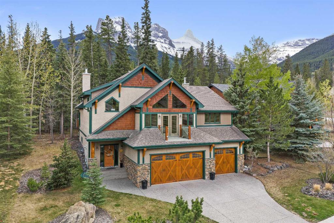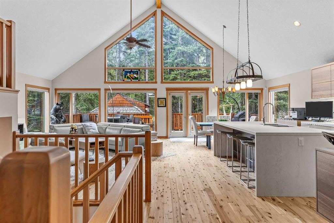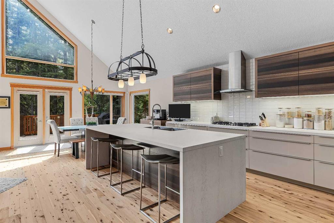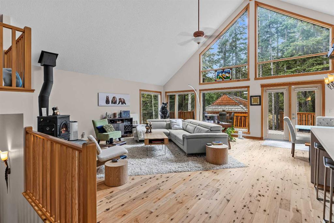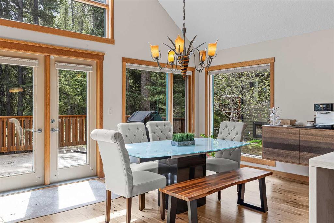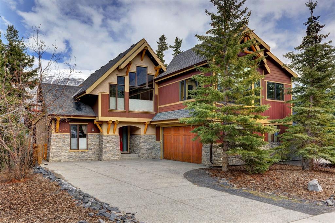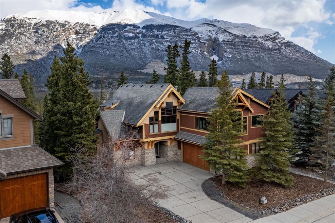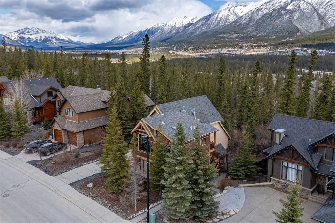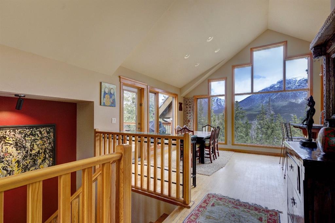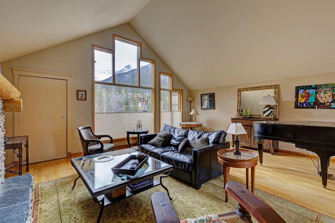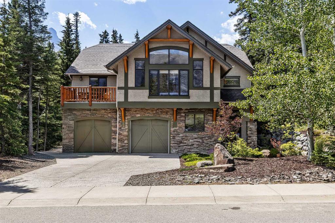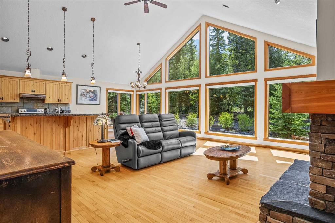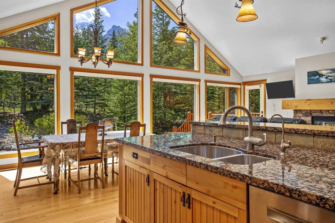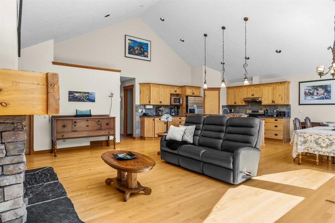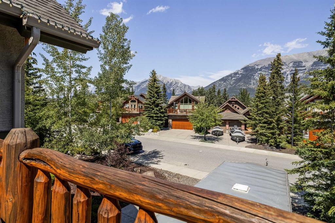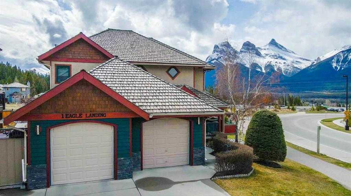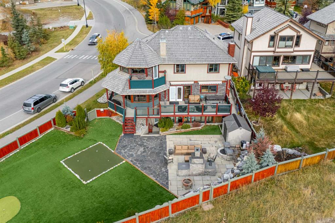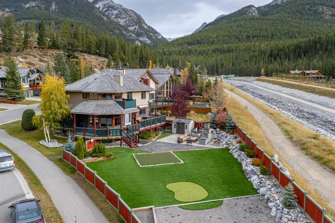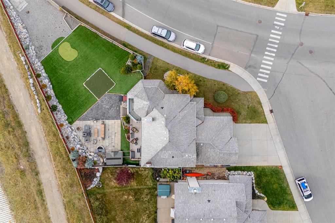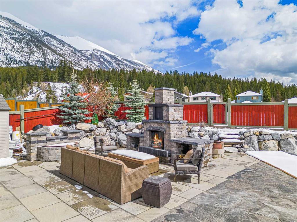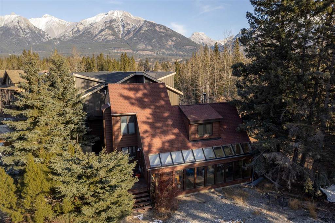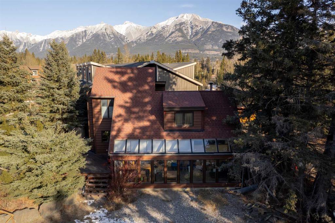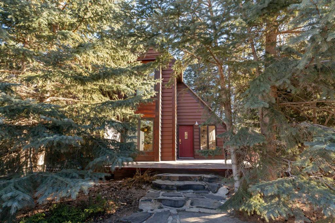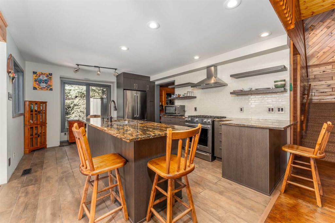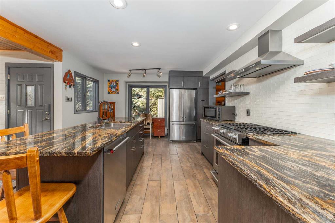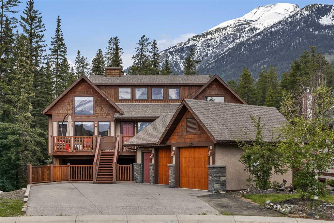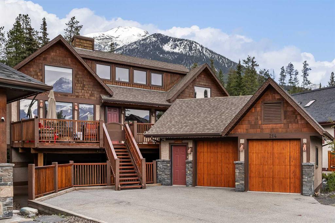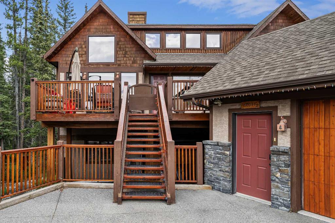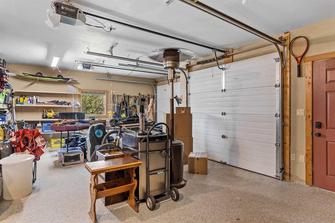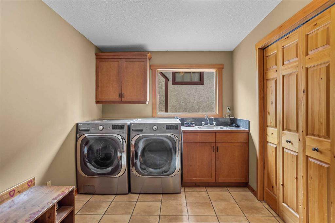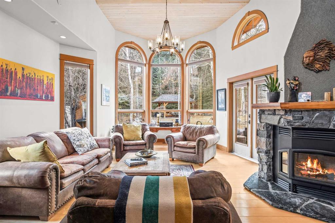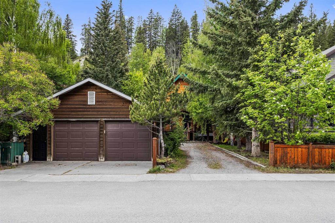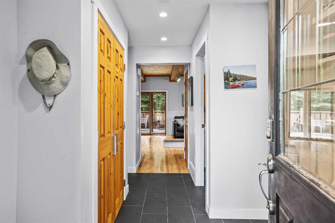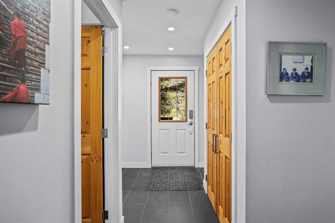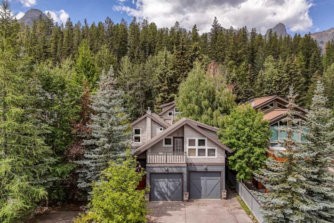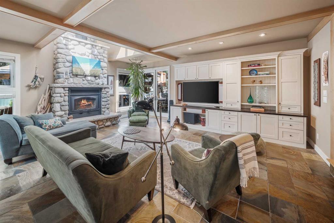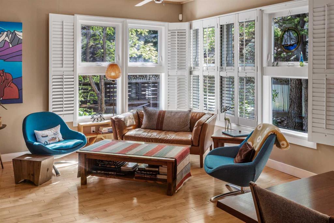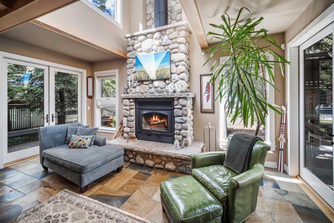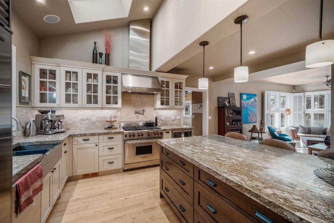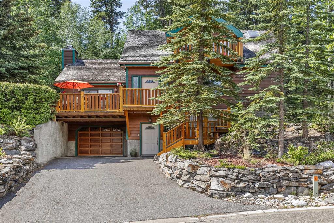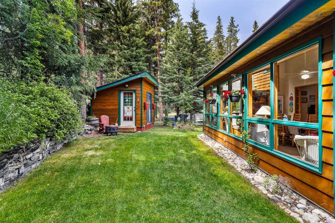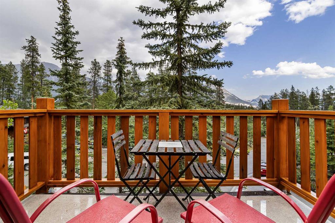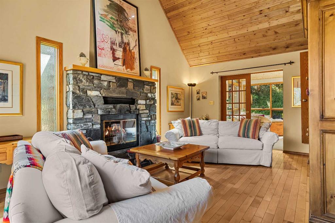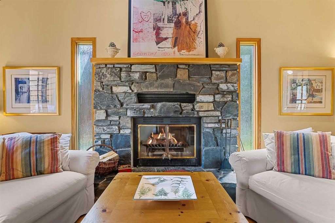220 Miskow Close
Canmore T1W 3G7
MLS® Number: A2202619
$ 2,699,000
4
BEDROOMS
3 + 1
BATHROOMS
2,457
SQUARE FEET
2004
YEAR BUILT
Stunning mountain-view home with exceptional craftsmanship. Perched on a generous 12,000 sq ft lot, this beautifully crafted residence offers nearly 3,700 sq ft of refined living space across three thoughtfully designed levels. From the moment you enter, you'll be welcomed by a grand foyer and an inviting atmosphere that blends elegance with comfort. Soaring ceilings and expansive windows flood the home with natural light and frame breathtaking panoramic views of the surrounding mountains. The open-concept main floor is ideal for both relaxed living and stylish entertaining, featuring a cozy wood-burning fireplace and seamless flow between the living room, dining area, and chef-inspired kitchen. Step outside to enjoy a massive, wraparound two-level deck—perfect for soaking in the scenery or hosting outdoor gatherings. This home boasts four spacious bedrooms, including a luxurious primary suite complete with a spa-like ensuite and walk-in closet. A media room, four well-appointed bathrooms and a double-car garage provide flexibility and functionality for families of all sizes. With generous storage throughout and high-end finishes at every turn, this home offers the perfect blend of space, style, and serenity.
| COMMUNITY | Three Sisters |
| PROPERTY TYPE | Detached |
| BUILDING TYPE | House |
| STYLE | 3 Level Split |
| YEAR BUILT | 2004 |
| SQUARE FOOTAGE | 2,457 |
| BEDROOMS | 4 |
| BATHROOMS | 4.00 |
| BASEMENT | Finished, Partial, Walk-Up To Grade |
| AMENITIES | |
| APPLIANCES | Dryer, Gas Range, Microwave, Range Hood, Refrigerator, Washer, Wine Refrigerator |
| COOLING | Central Air |
| FIREPLACE | Gas, Wood Burning |
| FLOORING | Carpet, Hardwood, Slate, Tile |
| HEATING | Forced Air |
| LAUNDRY | Laundry Room |
| LOT FEATURES | Corner Lot, Cul-De-Sac, Low Maintenance Landscape, Many Trees, Views |
| PARKING | Double Garage Attached |
| RESTRICTIONS | None Known |
| ROOF | Asphalt Shingle |
| TITLE | Fee Simple |
| BROKER | CENTURY 21 NORDIC REALTY |
| ROOMS | DIMENSIONS (m) | LEVEL |
|---|---|---|
| 4pc Bathroom | Lower | |
| Bedroom | 9`10" x 13`11" | Lower |
| 4pc Bathroom | Main | |
| Bedroom | 14`10" x 10`8" | Main |
| Bedroom | 16`0" x 12`7" | Main |
| Media Room | 20`5" x 23`9" | Main |
| Bedroom - Primary | 20`1" x 20`3" | Upper |
| 5pc Ensuite bath | Upper | |
| Den | 15`8" x 10`0" | Upper |
| Kitchen | 17`7" x 16`2" | Upper |
| Dining Room | 15`5" x 11`2" | Upper |
| Living Room | 21`4" x 21`6" | Upper |
| 2pc Bathroom | Upper |




