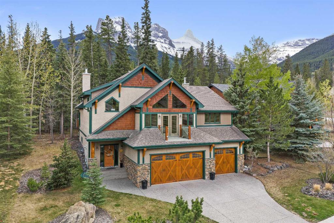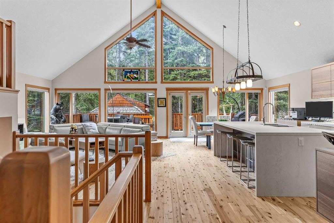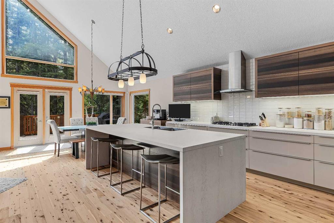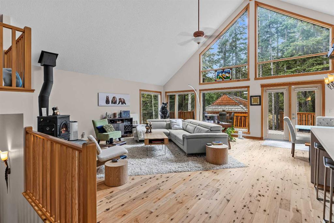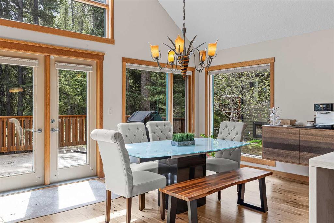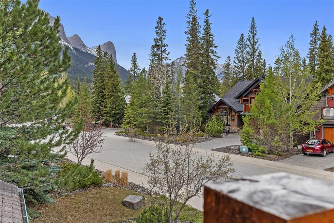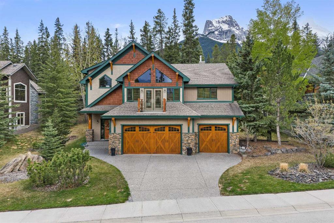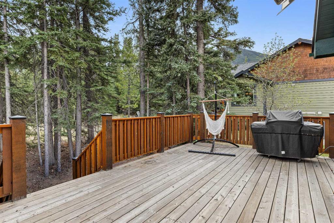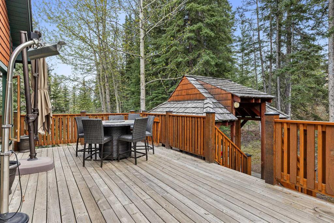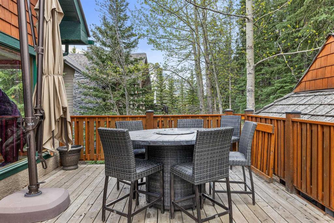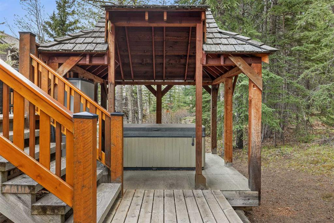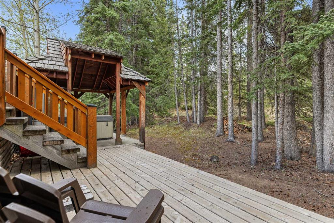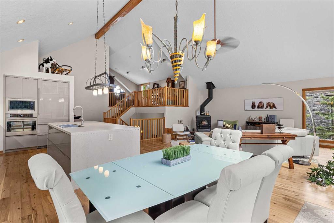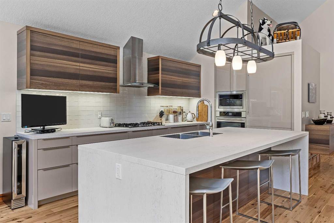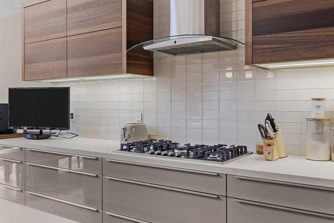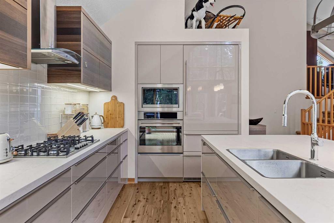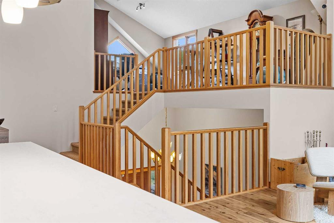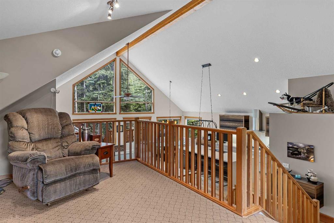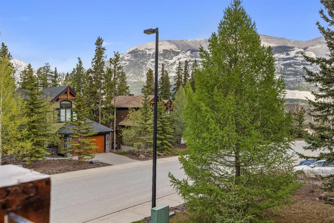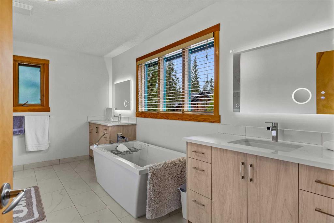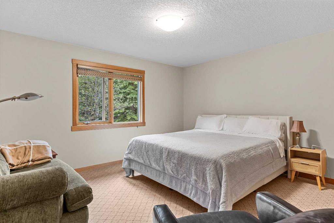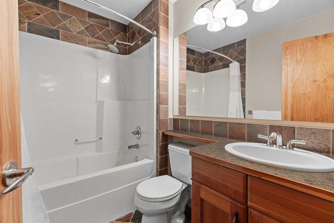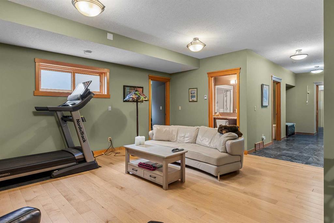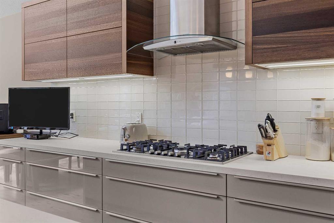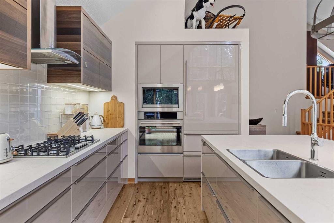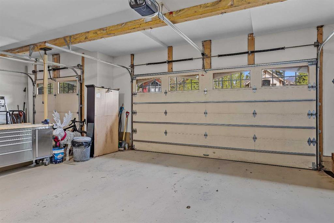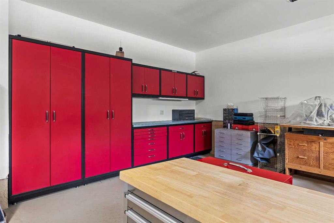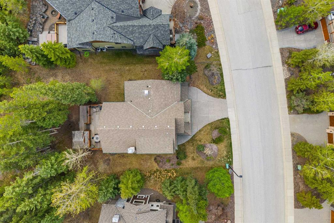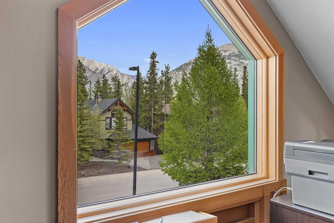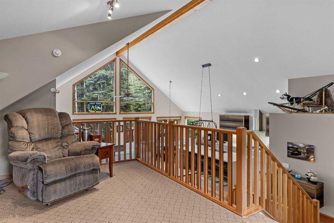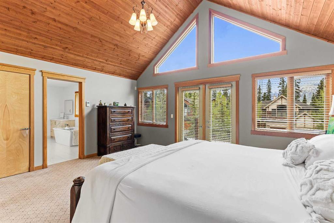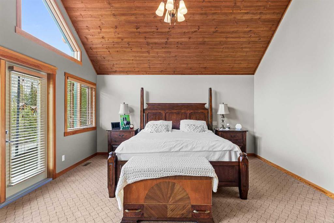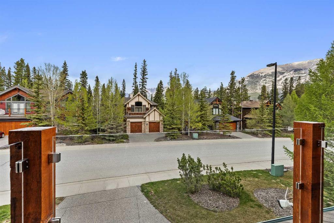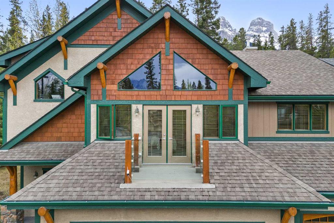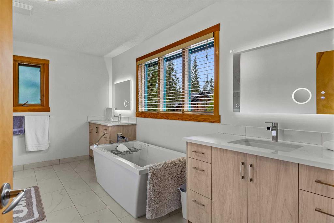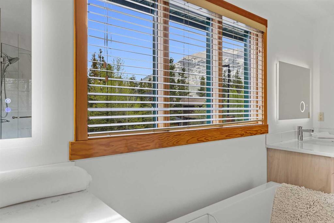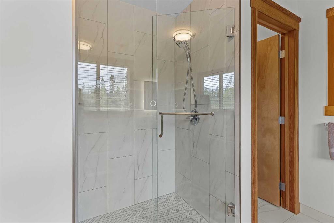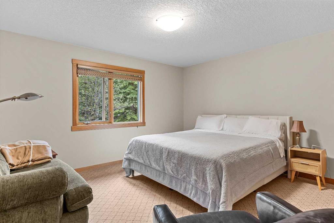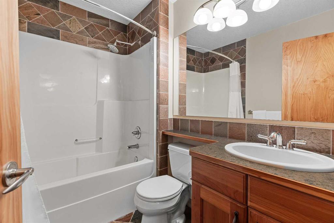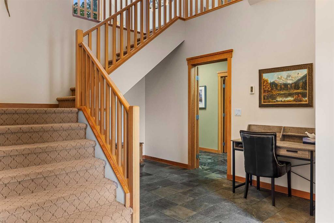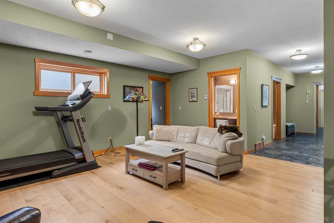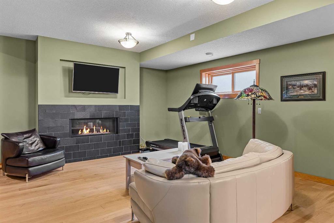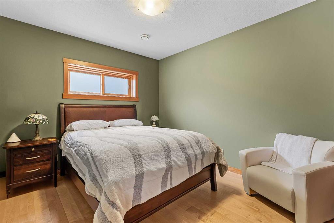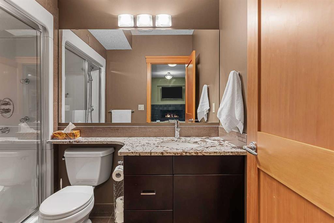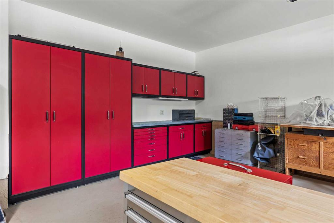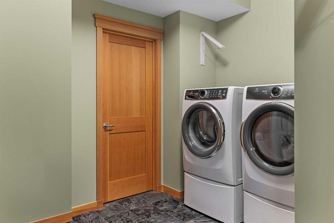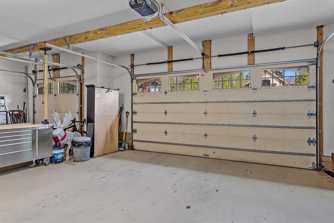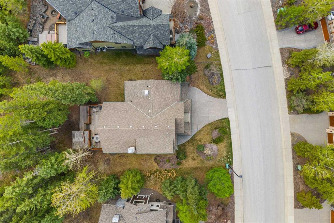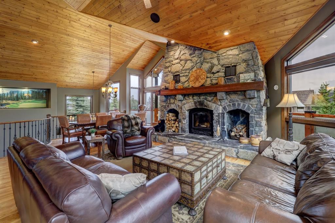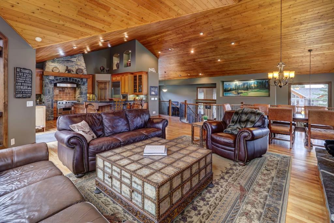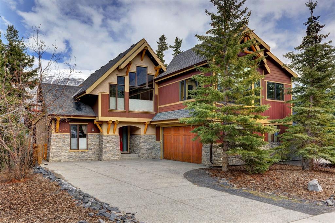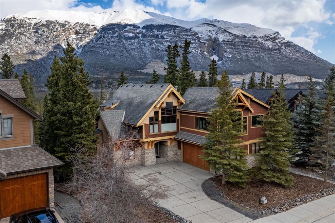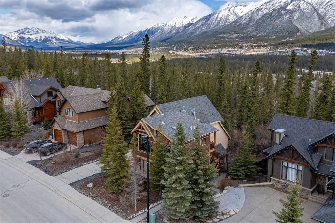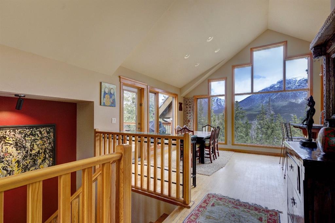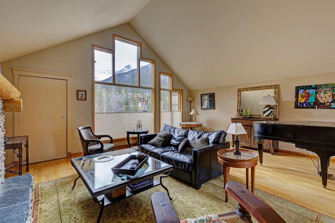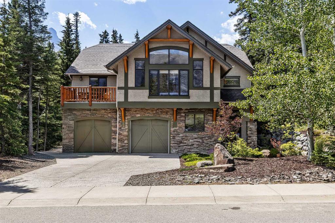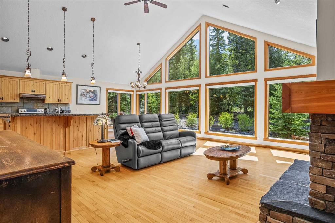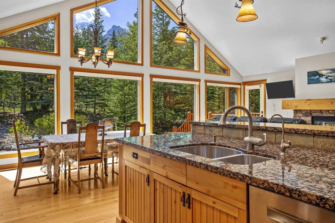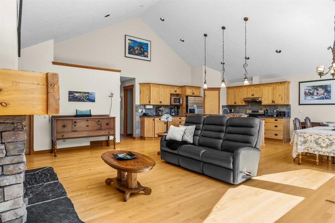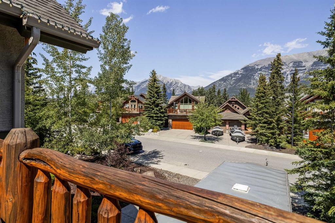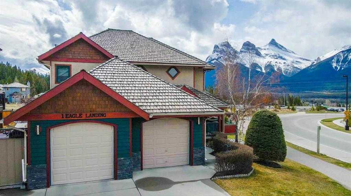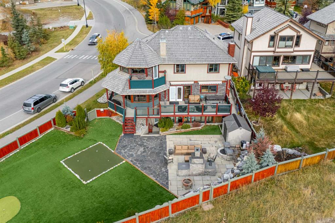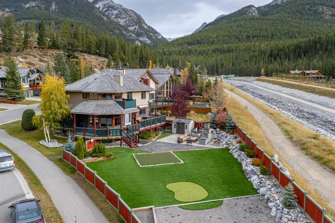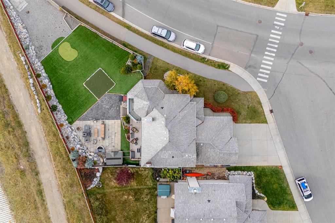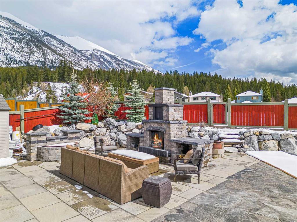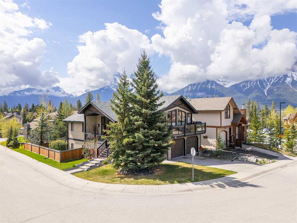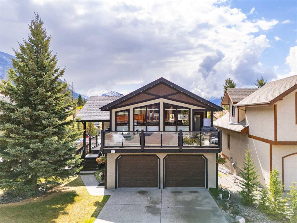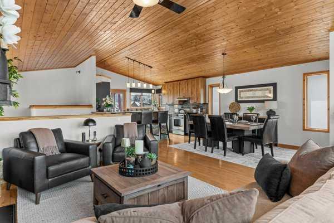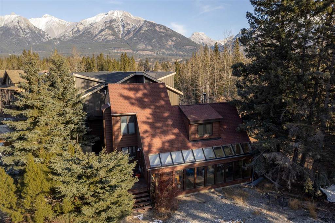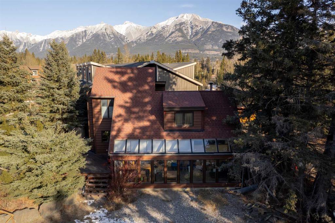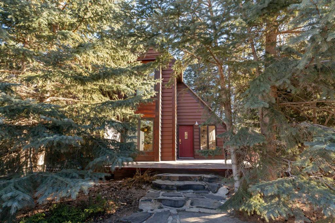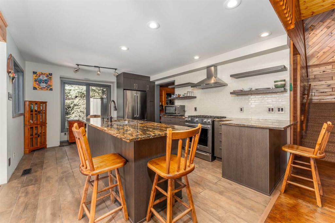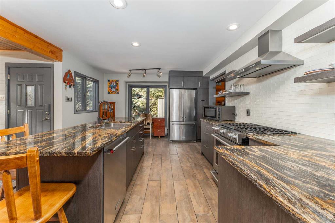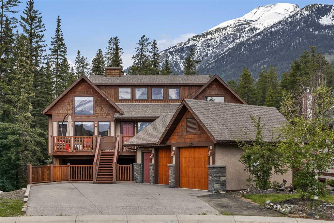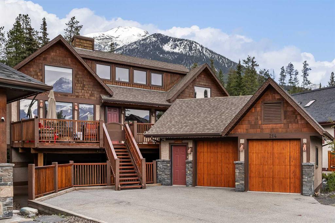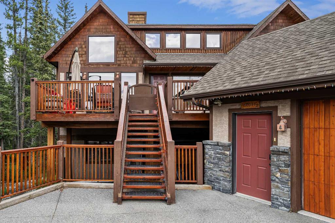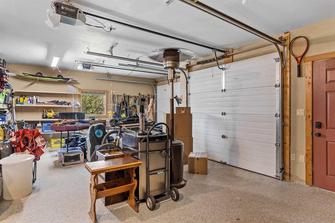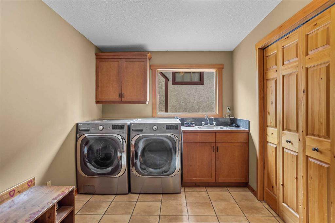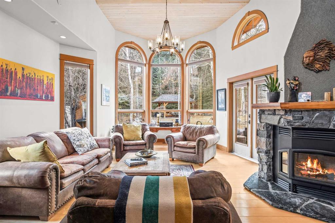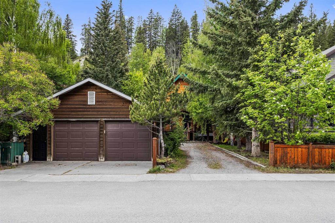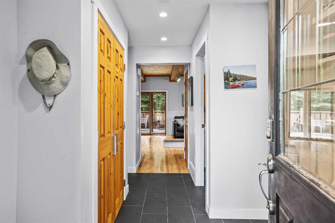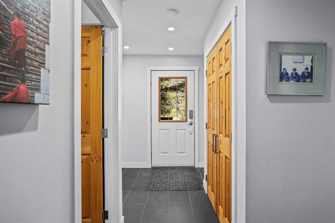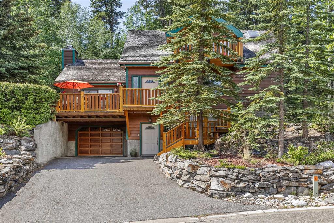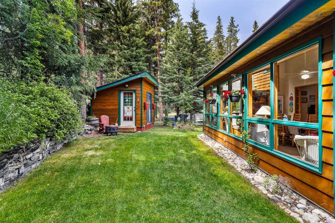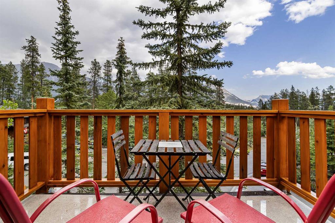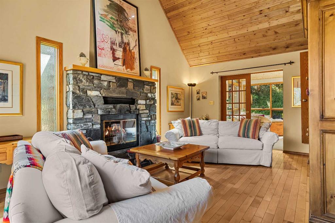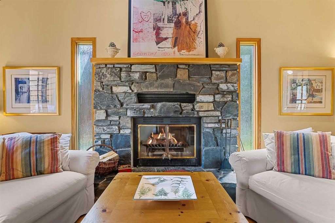236 Miskow Close
Canmore T1W 3G7
MLS® Number: A2221754
$ 2,485,000
4
BEDROOMS
3 + 0
BATHROOMS
2,148
SQUARE FEET
2004
YEAR BUILT
Luxury & tranquility in Canmore’s Three Sisters. Few properties on offer today in Canmore’s active market can compare to the style, spaciousness & unquestionable value found in this incredible single-family home nestled in this Bow Valley location without equal, only steps from immersion in a natural paradise & the best of the Rocky Mountain’s “everyday” diversions. In a neighbourhood known for fine homes on generous lots, this 4 bed, 3 bath, 3 car garage, 3,600 sq/ft gem is a singular value amongst its luxury peers. On 3 levels, a grand entry offers prelude to soaring vaults & light-bathed great room, dining area & completely remodelled kitchen. In an open plan, entertaining around the signature wood stove or the modern, thoughtfully appointed “Chef’s stage” is a pleasure. Through a wall of SW glass, deck, patio & gazebo offer outdoor living ensconced in forest. A master suite & renovated spa bath with 2nd bedroom are also found on the main, offering ease of one level living. Above, a loft is perfect as a productive office or a connected yet secluded place to relax. Below, a family room, 2 additional bedrooms & endless storage make for a property ideal as a large family getaway, or full-time residence. Other notable features include a 3-car garage & workshop, where the hobbyist can really spread their wings. Regular maintenance, mechanical systems, kitchen, bath... with these done, one can focus a budget for their personal "dream" style.
| COMMUNITY | Three Sisters |
| PROPERTY TYPE | Detached |
| BUILDING TYPE | House |
| STYLE | 2 Storey |
| YEAR BUILT | 2004 |
| SQUARE FOOTAGE | 2,148 |
| BEDROOMS | 4 |
| BATHROOMS | 3.00 |
| BASEMENT | None |
| AMENITIES | |
| APPLIANCES | Built-In Refrigerator, Dishwasher, Dryer, Garage Control(s), Gas Cooktop, Microwave, Oven-Built-In, Range Hood, Washer, Window Coverings |
| COOLING | Central Air |
| FIREPLACE | Blower Fan, Free Standing, Gas, Living Room, Raised Hearth, Recreation Room, Wood Burning |
| FLOORING | Carpet, Hardwood, Slate, Tile |
| HEATING | Fireplace(s), Forced Air, Natural Gas, Radiant |
| LAUNDRY | Electric Dryer Hookup, Laundry Room, Lower Level, Washer Hookup |
| LOT FEATURES | Irregular Lot, Low Maintenance Landscape, No Neighbours Behind, See Remarks, Street Lighting, Treed |
| PARKING | Aggregate, Garage Door Opener, Garage Faces Front, Insulated, Off Street, Triple Garage Attached, Workshop in Garage |
| RESTRICTIONS | Easement Registered On Title, Pets Allowed, Restrictive Covenant, Underground Utility Right of Way |
| ROOF | Asphalt Shingle |
| TITLE | Fee Simple |
| BROKER | RE/MAX Alpine Realty |
| ROOMS | DIMENSIONS (m) | LEVEL |
|---|---|---|
| Game Room | 21`2" x 17`8" | Lower |
| Bedroom | 14`6" x 9`11" | Lower |
| Bedroom | 14`1" x 10`11" | Lower |
| 3pc Bathroom | 8`4" x 5`4" | Lower |
| Foyer | 19`1" x 14`1" | Lower |
| Laundry | 10`3" x 8`8" | Lower |
| Furnace/Utility Room | 14`2" x 7`8" | Lower |
| Storage | 9`3" x 7`5" | Lower |
| Living Room | 21`9" x 14`8" | Main |
| Dining Room | 15`4" x 11`1" | Main |
| Kitchen | 16`0" x 15`4" | Main |
| Bedroom - Primary | 16`10" x 15`5" | Main |
| Bedroom | 14`5" x 12`7" | Main |
| 5pc Ensuite bath | 14`5" x 12`10" | Main |
| 4pc Bathroom | 7`8" x 5`8" | Main |
| Walk-In Closet | 8`9" x 7`8" | Main |
| Balcony | 8`0" x 6`7" | Main |

