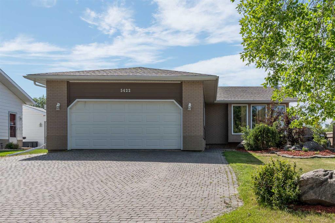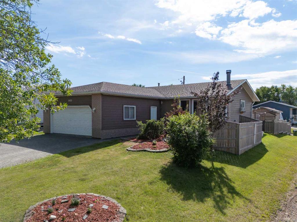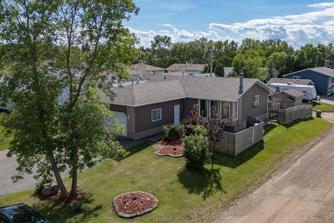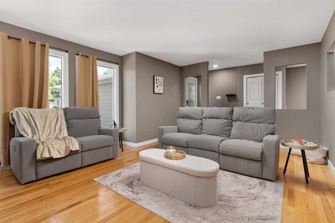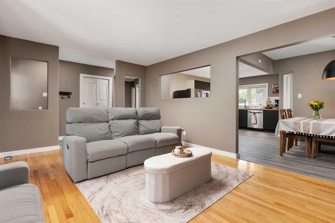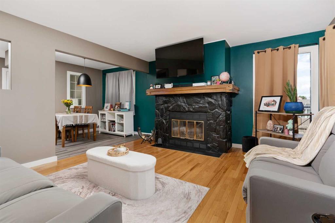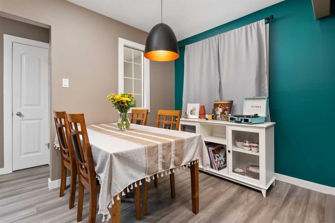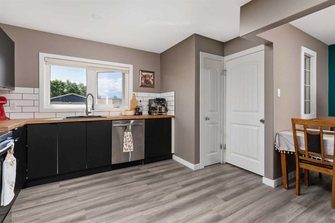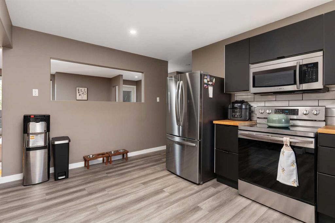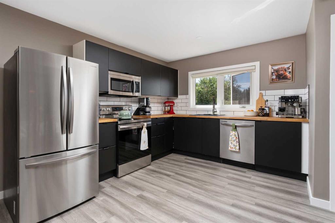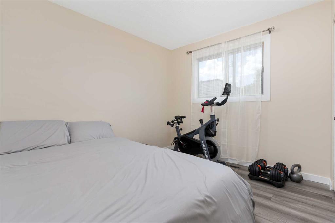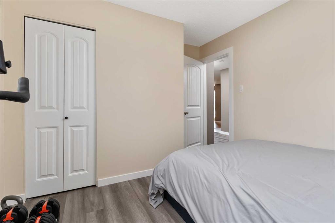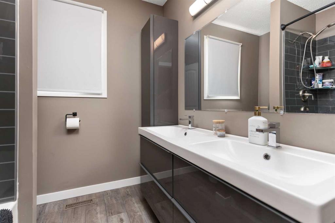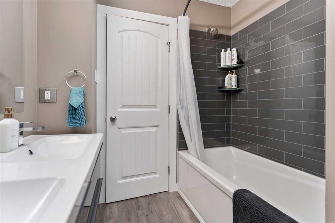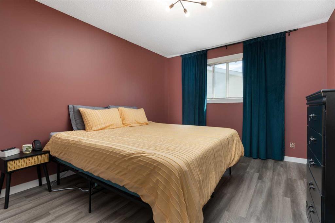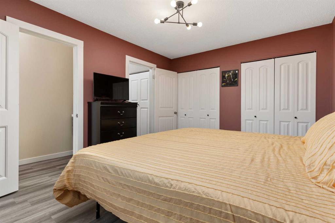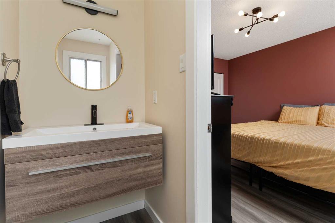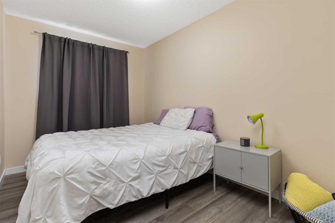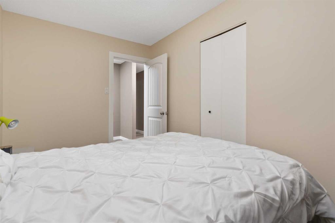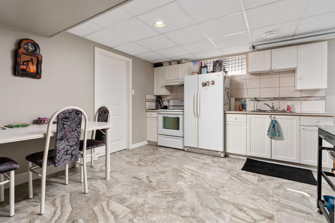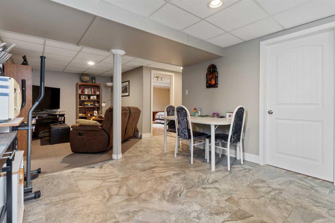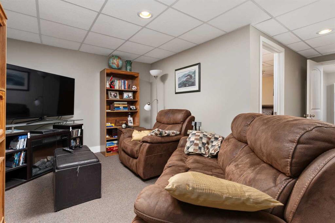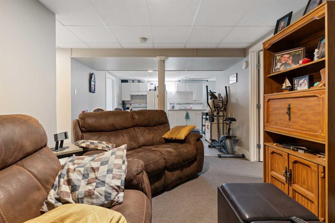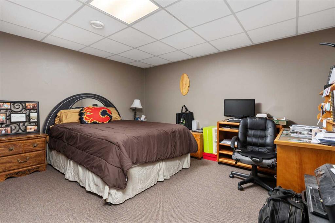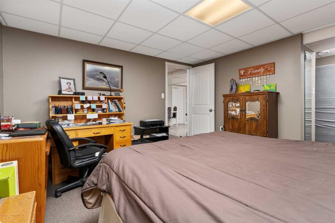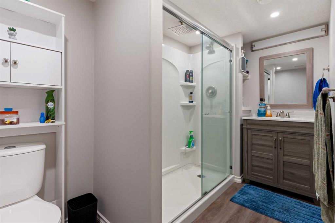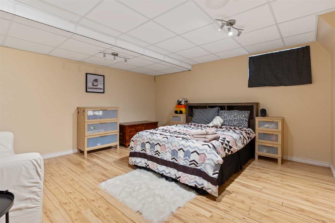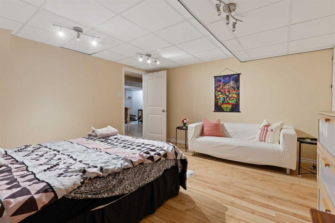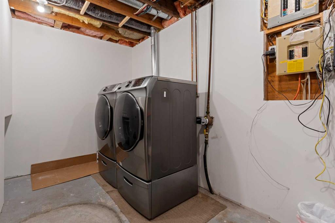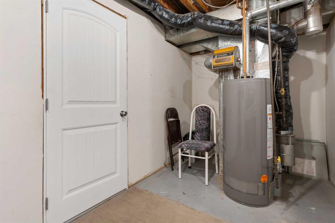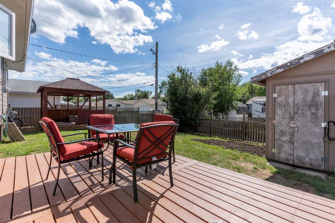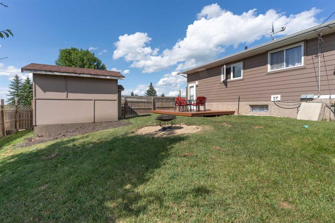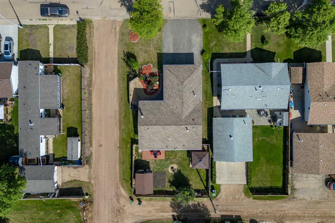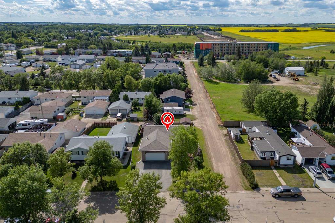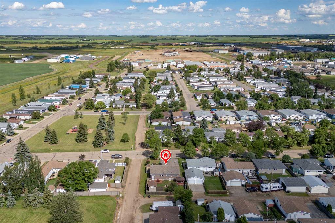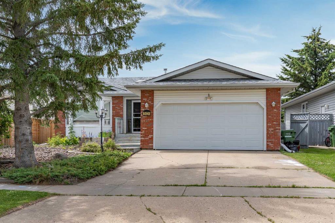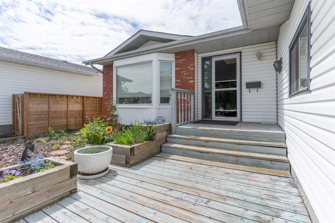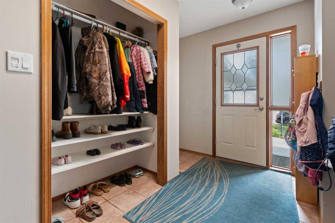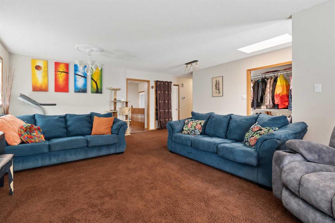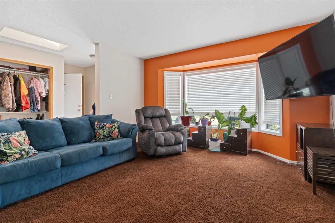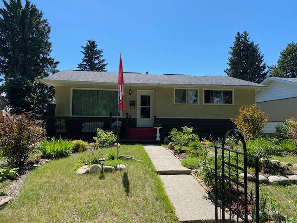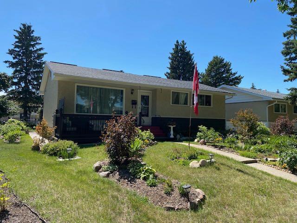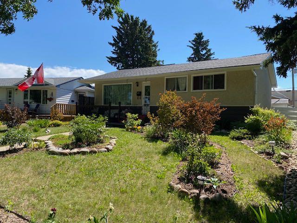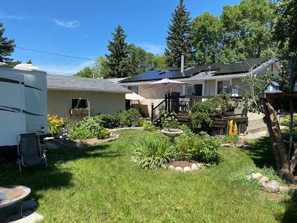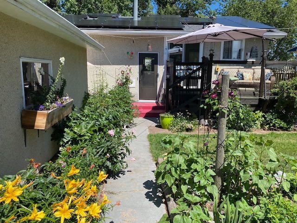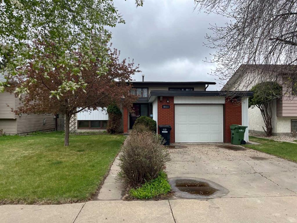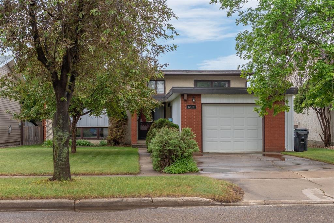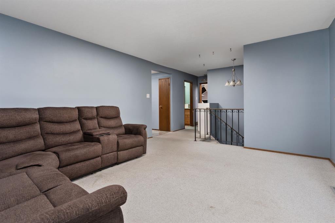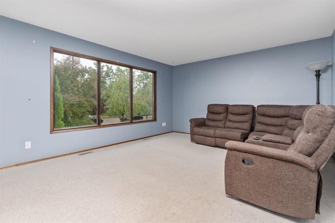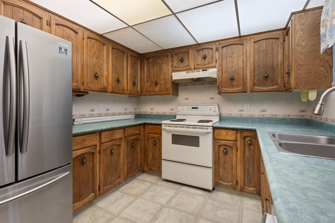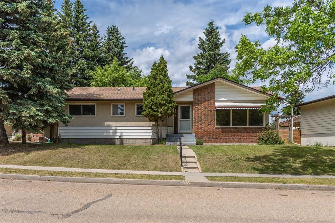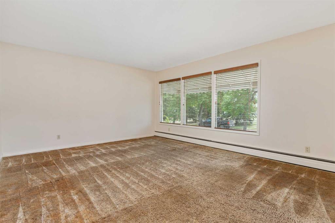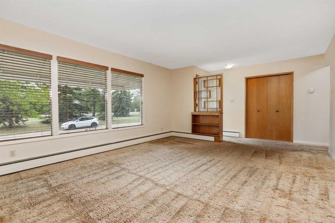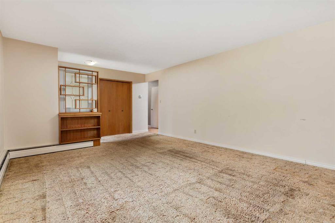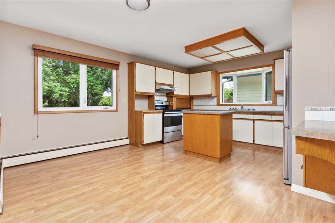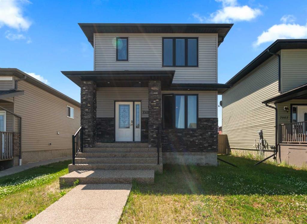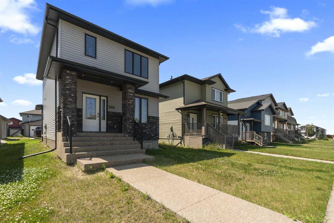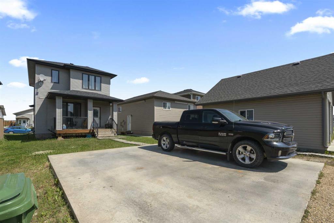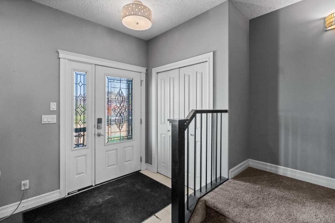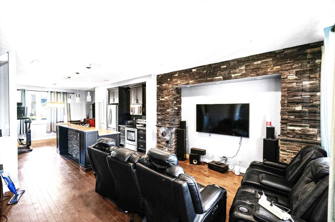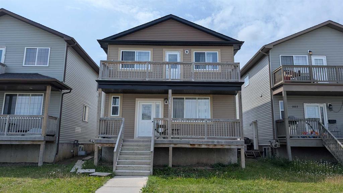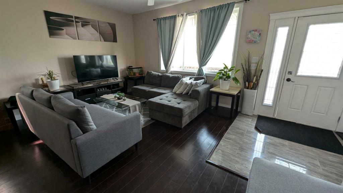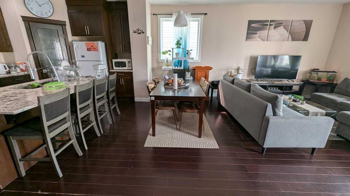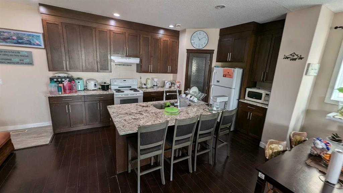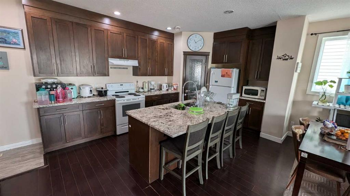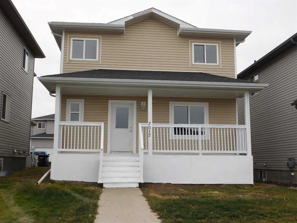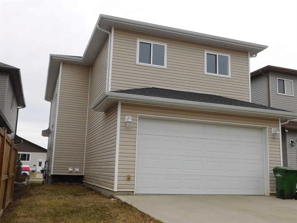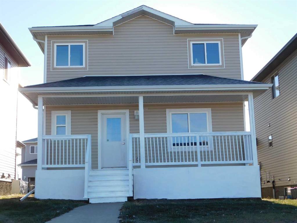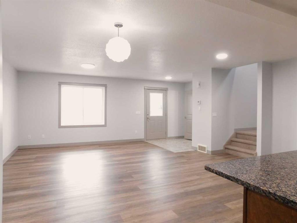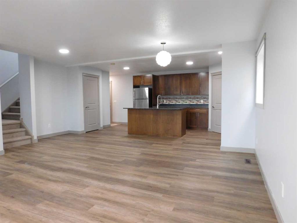5422 51 Street
Camrose T4V 3C6
MLS® Number: A2238056
$ 389,900
5
BEDROOMS
2 + 1
BATHROOMS
1976
YEAR BUILT
This updated 1,221 sq ft bungalow offers comfortable living with a bright, modern kitchen, refreshed flooring, and a spacious living room featuring a cozy fireplace. The main floor includes three bedrooms, a beautifully updated 5-piece bathroom, and a convenient 2-piece en-suite in the primary bedroom. Some vinyl windows throughout enhance efficiency and natural light. Downstairs, you’ll find a two-bedroom illegal suite with a shared laundry area. Enjoy the convenience of a double attached heated garage, plus a private backyard complete with a gazebo and storage shed. The perfect place for relaxing or entertaining outdoors. Located close to schools, playgrounds, and shopping, this home is move-in ready and an excellent opportunity for homeowners or investors alike!
| COMMUNITY | Sparling |
| PROPERTY TYPE | Detached |
| BUILDING TYPE | House |
| STYLE | Bungalow |
| YEAR BUILT | 1976 |
| SQUARE FOOTAGE | 1,221 |
| BEDROOMS | 5 |
| BATHROOMS | 3.00 |
| BASEMENT | Finished, Full |
| AMENITIES | |
| APPLIANCES | Dishwasher, Microwave Hood Fan, Refrigerator, Stove(s), Washer/Dryer, Window Coverings |
| COOLING | None |
| FIREPLACE | Wood Burning |
| FLOORING | Hardwood, Vinyl Plank |
| HEATING | Forced Air |
| LAUNDRY | In Basement |
| LOT FEATURES | Back Lane, Back Yard, Gazebo, Private |
| PARKING | Double Garage Attached |
| RESTRICTIONS | None Known |
| ROOF | Asphalt Shingle |
| TITLE | Fee Simple |
| BROKER | RE/MAX Real Estate (Edmonton) Ltd. |
| ROOMS | DIMENSIONS (m) | LEVEL |
|---|---|---|
| Kitchen | 12`6" x 11`5" | Basement |
| Living Room | 12`9" x 9`9" | Basement |
| Bedroom | 12`11" x 12`4" | Basement |
| 3pc Bathroom | Basement | |
| Bedroom | 13`5" x 14`3" | Basement |
| Living Room | 18`11" x 11`9" | Main |
| Kitchen With Eating Area | 19`3" x 15`0" | Main |
| Bedroom | 11`5" x 7`10" | Main |
| Bedroom - Primary | 10`7" x 13`5" | Main |
| 5pc Bathroom | Main | |
| 2pc Ensuite bath | Main | |
| Bedroom | 8`11" x 10`3" | Main |

