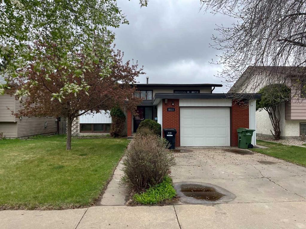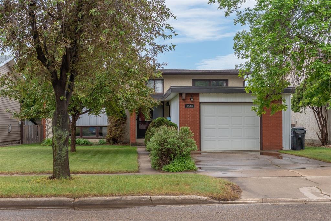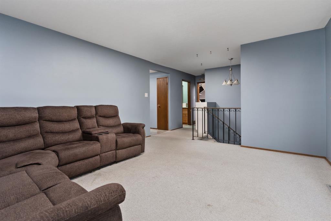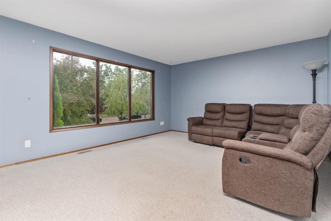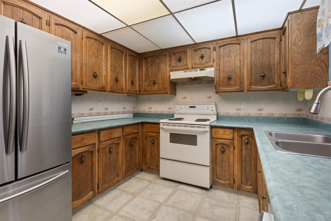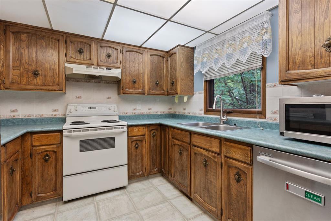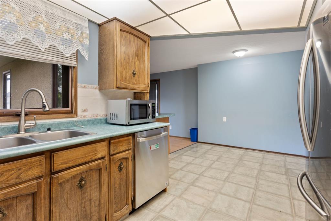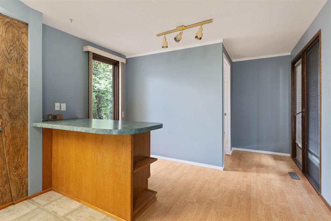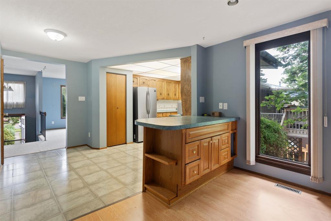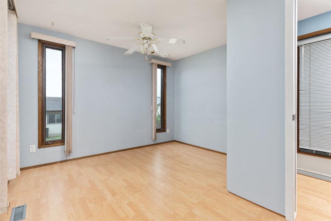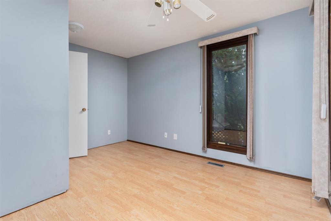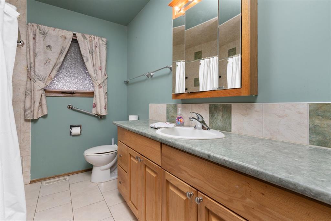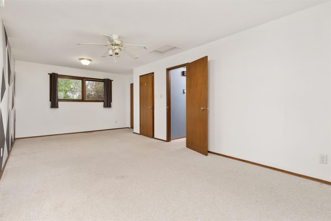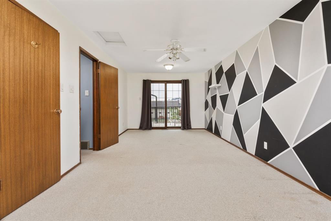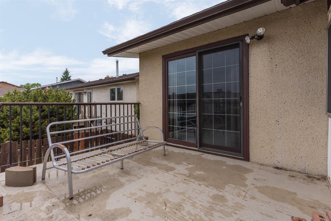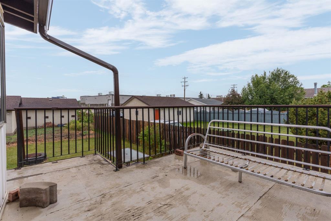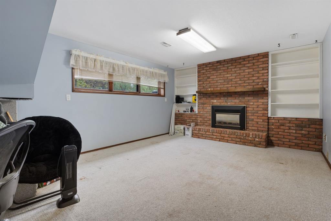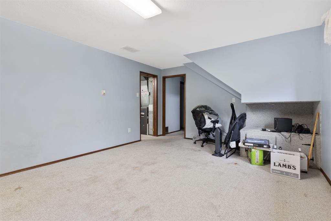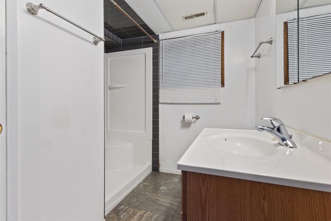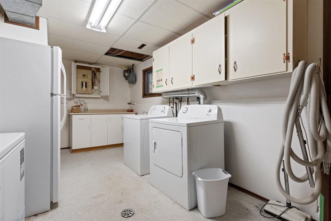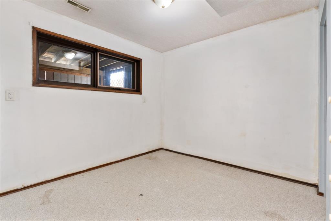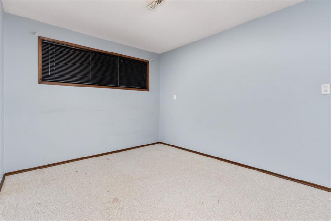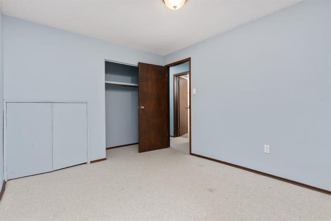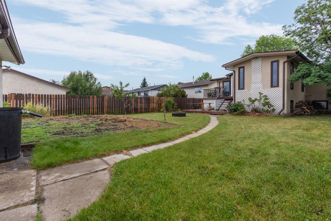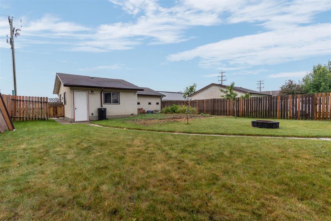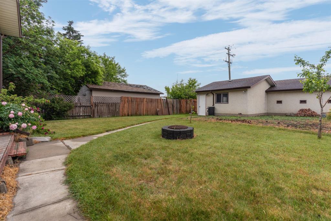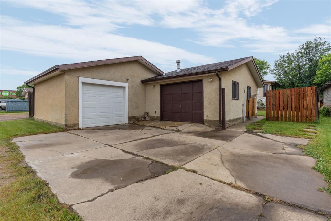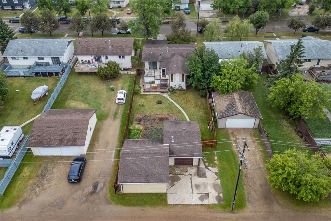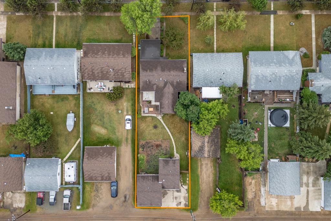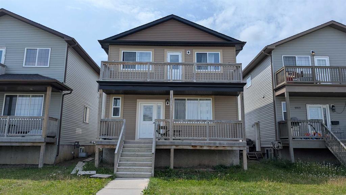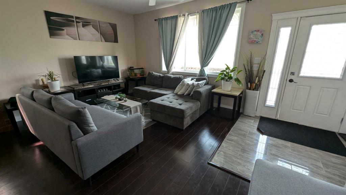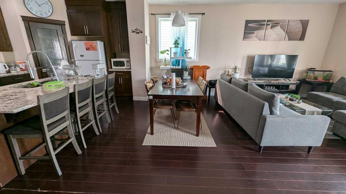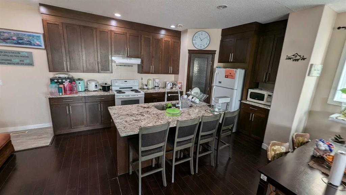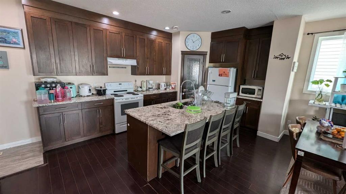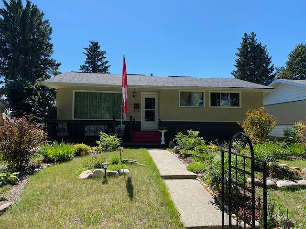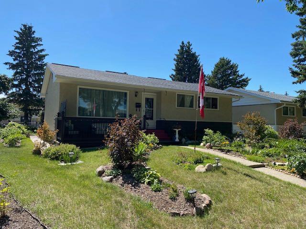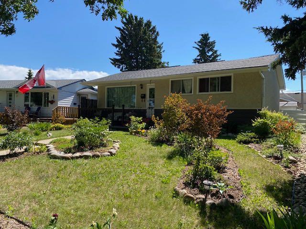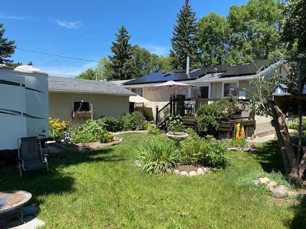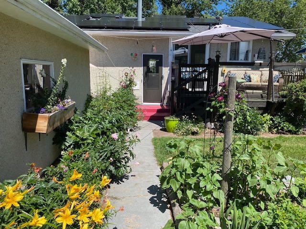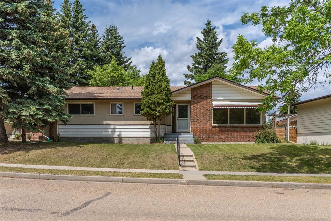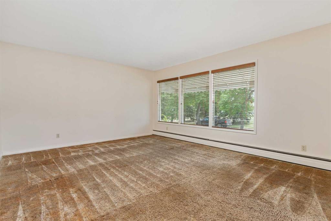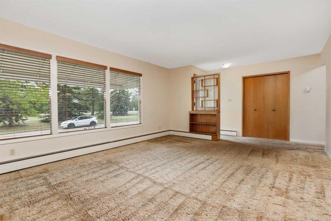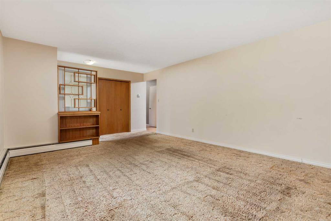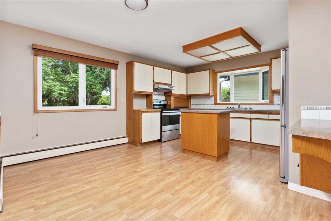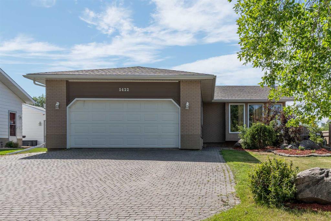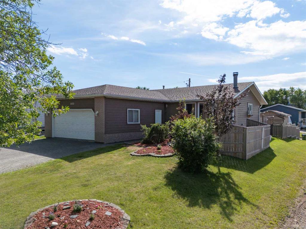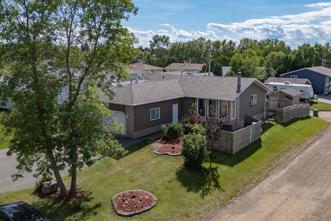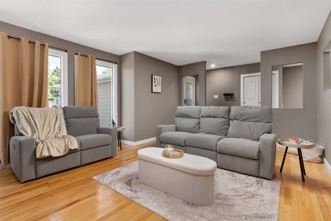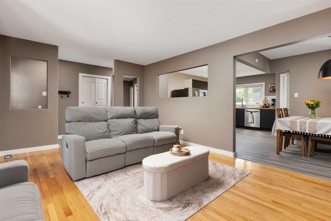6513 49 Avenue
Camrose T4V 0P6
MLS® Number: A2231175
$ 349,900
4
BEDROOMS
2 + 0
BATHROOMS
1,152
SQUARE FEET
1971
YEAR BUILT
This 1,152 sq ft home sits on an oversized lot surrounded by mature greenery, a large garden, and loads of backyard space. Located just a short walk to grocery stores, walking paths, and an off-leash park, this property combines convenience and space. Inside, you'll find a massive master bedroom with its own balcony, a cozy basement fireplace, a large laundry room, and 3 additional bedrooms. There’s tons of space for the whole family in this house! The property includes three indoor parking spots, and a workspace—perfect for projects or extra storage. Whether you need space for vehicles, tools, or hobbies, there's room here for it all. Bring your ideas—there’s so much potential to put your personal touch on this home and make it your own!
| COMMUNITY | Grandview |
| PROPERTY TYPE | Detached |
| BUILDING TYPE | House |
| STYLE | Bi-Level |
| YEAR BUILT | 1971 |
| SQUARE FOOTAGE | 1,152 |
| BEDROOMS | 4 |
| BATHROOMS | 2.00 |
| BASEMENT | Finished, Full |
| AMENITIES | |
| APPLIANCES | Dishwasher, Electric Stove, Refrigerator, Washer/Dryer |
| COOLING | None |
| FIREPLACE | Wood Burning |
| FLOORING | Carpet, Laminate, Linoleum, Tile |
| HEATING | Forced Air |
| LAUNDRY | In Basement |
| LOT FEATURES | See Remarks |
| PARKING | Double Garage Detached, Single Garage Attached |
| RESTRICTIONS | None Known |
| ROOF | Asphalt Shingle |
| TITLE | Fee Simple |
| BROKER | Central Agencies Realty Inc. |
| ROOMS | DIMENSIONS (m) | LEVEL |
|---|---|---|
| Flex Space | 11`6" x 9`0" | Basement |
| Bedroom | 13`8" x 11`0" | Lower |
| Bedroom | 12`0" x 9`6" | Lower |
| Bedroom | 10`6" x 9`0" | Lower |
| 3pc Bathroom | 9`0" x 6`0" | Lower |
| Laundry | 17`8" x 9`3" | Lower |
| Eat in Kitchen | 18`5" x 9`5" | Main |
| Living Room | 15`5" x 13`5" | Main |
| 4pc Bathroom | 9`5" x 6`0" | Main |
| Bedroom - Primary | 23`3" x 1`1" | Main |
| Family Room | 17`2" x 12`11" | Main |

