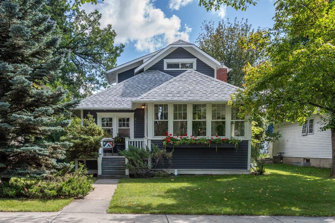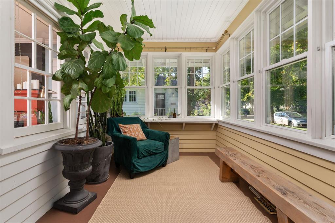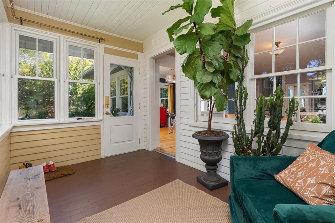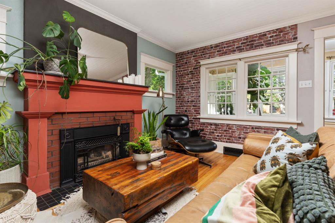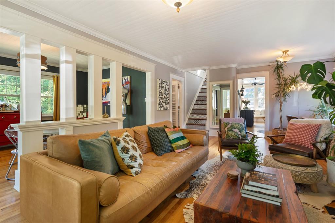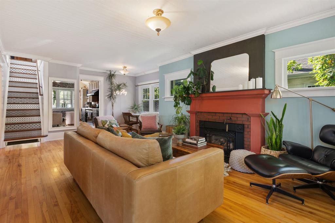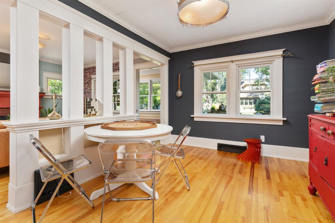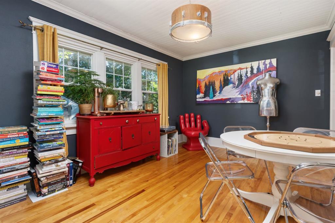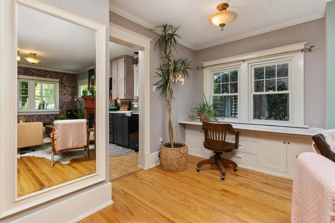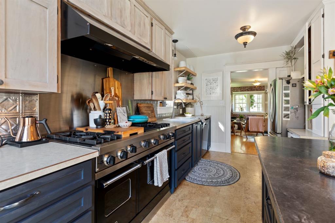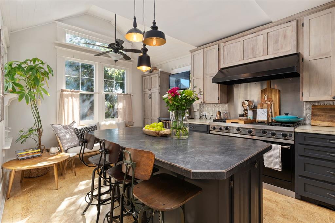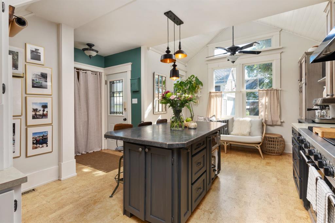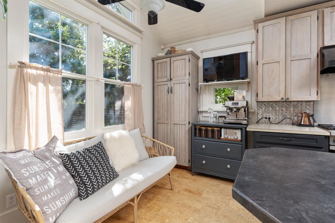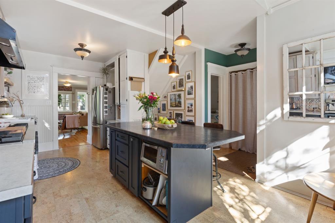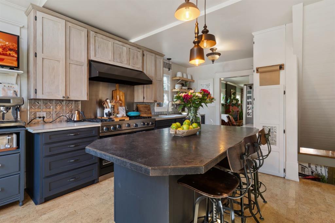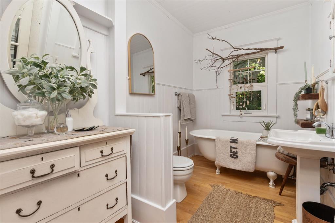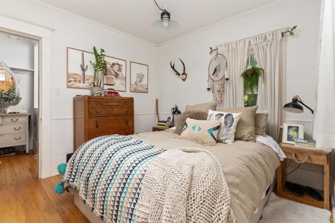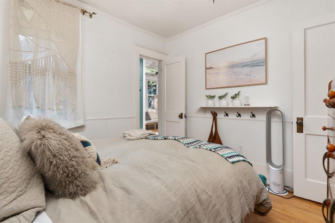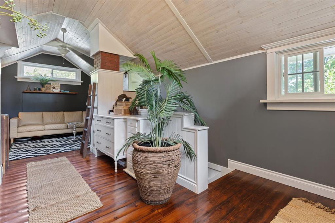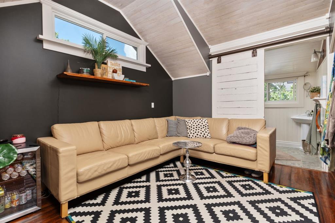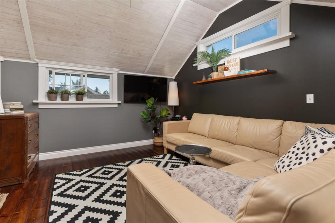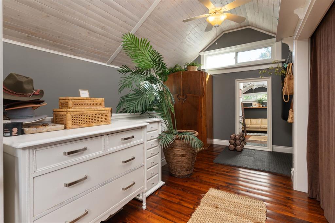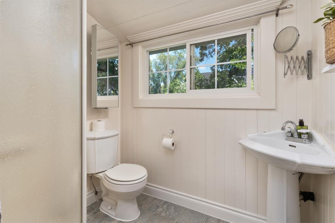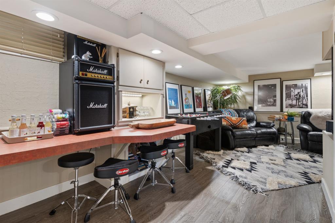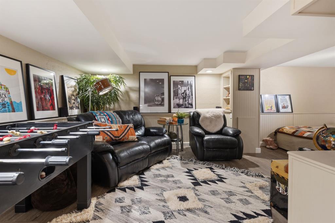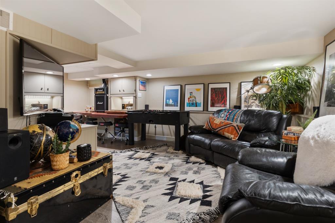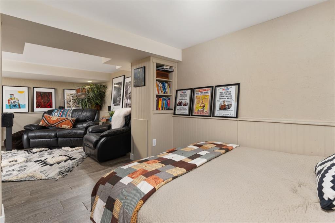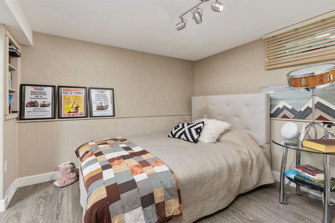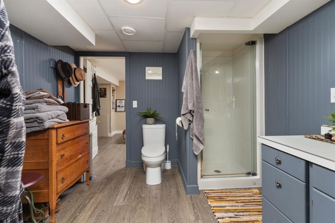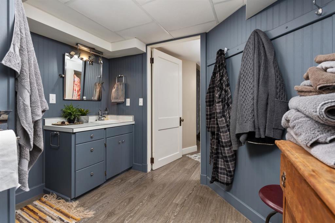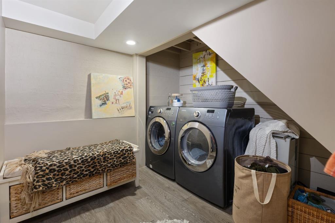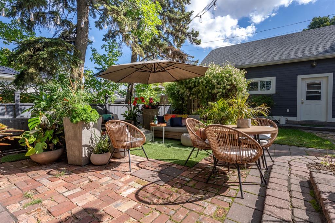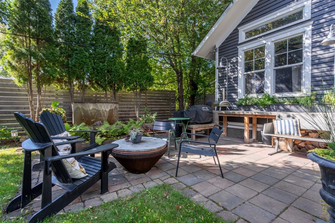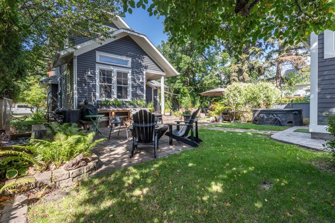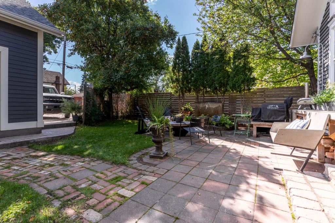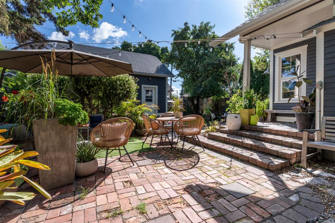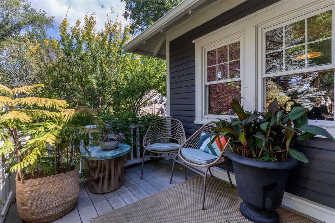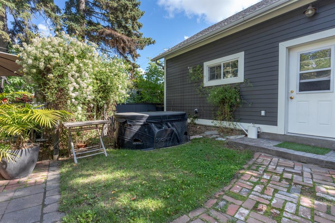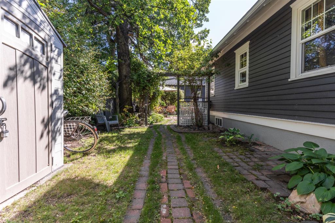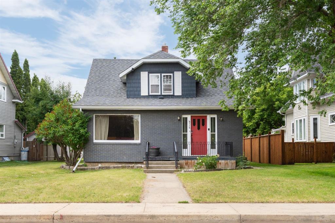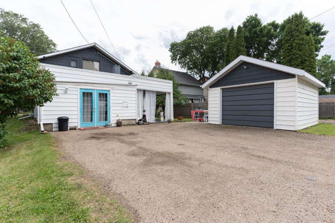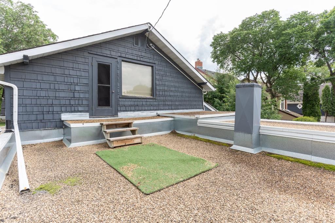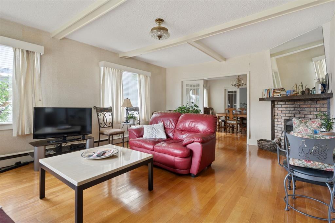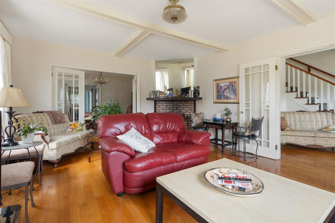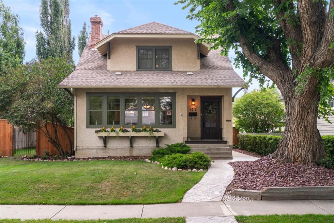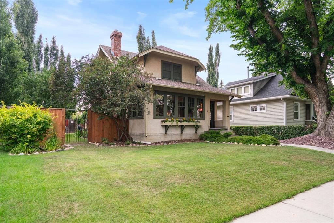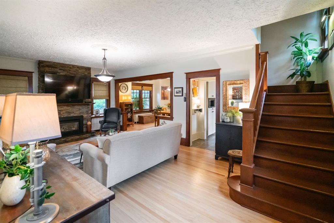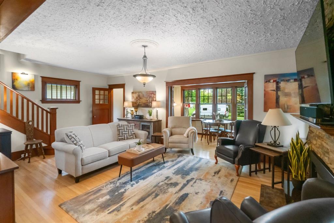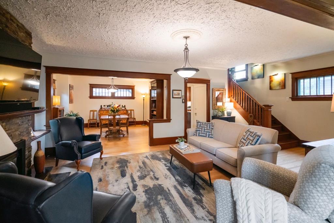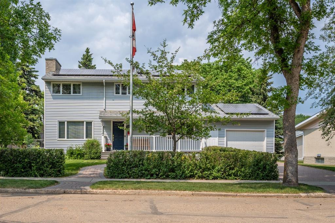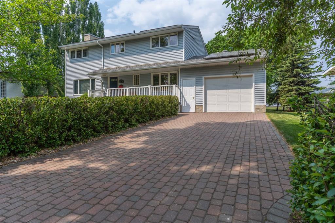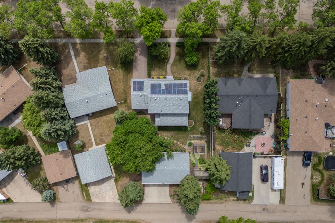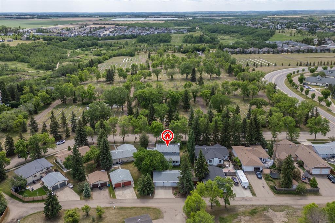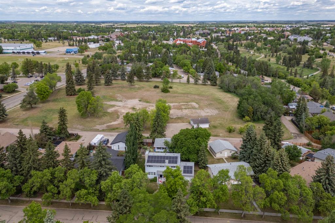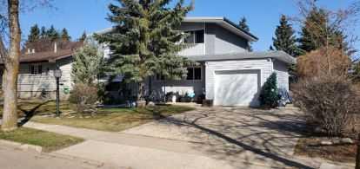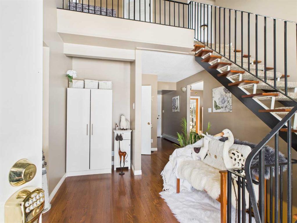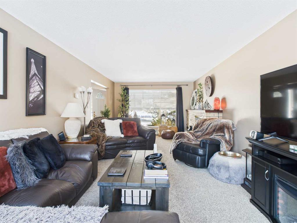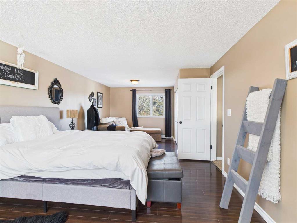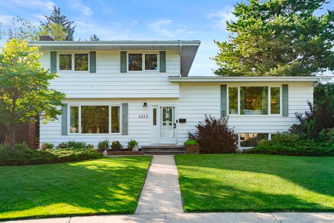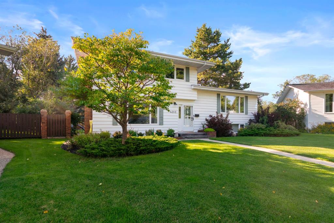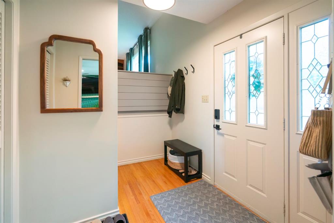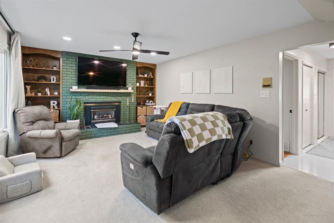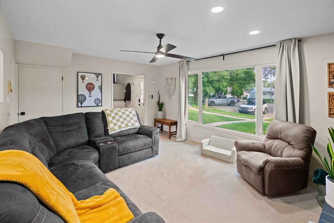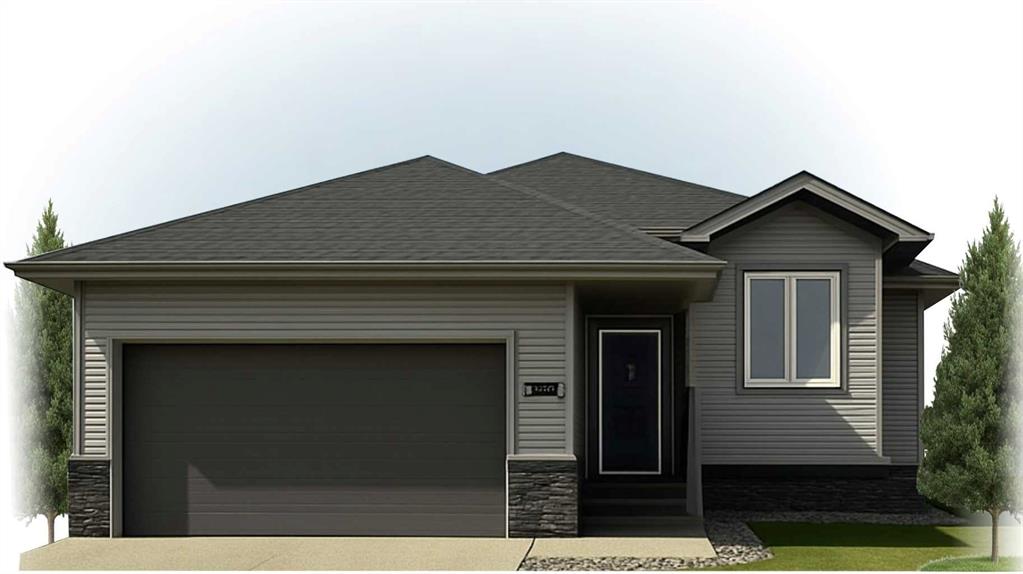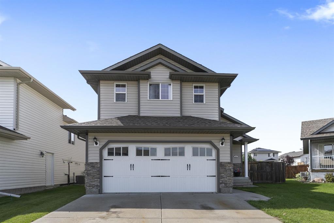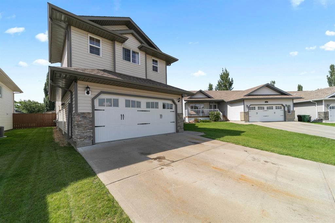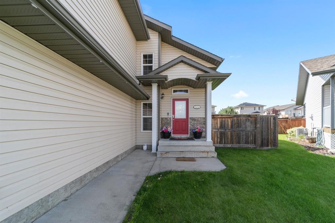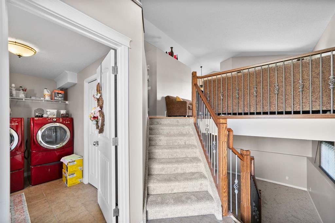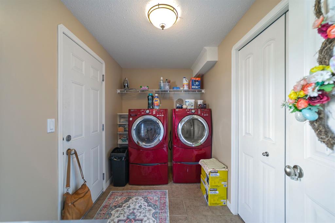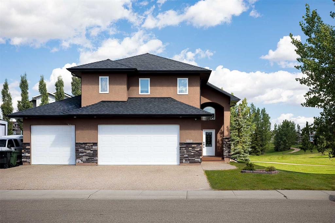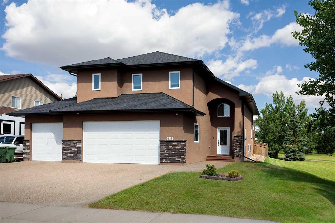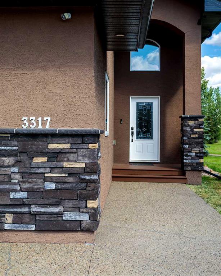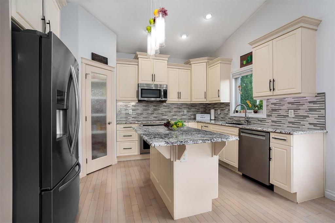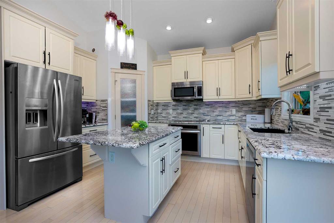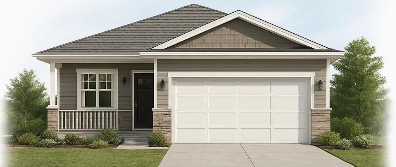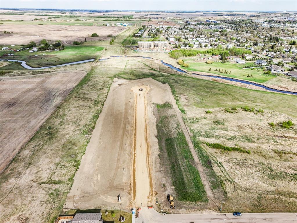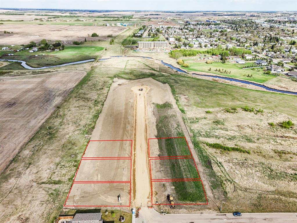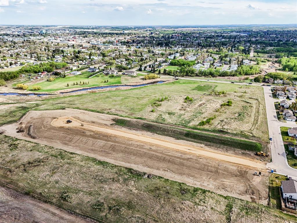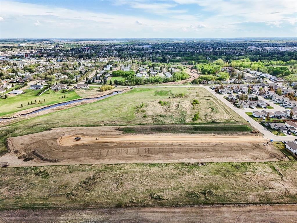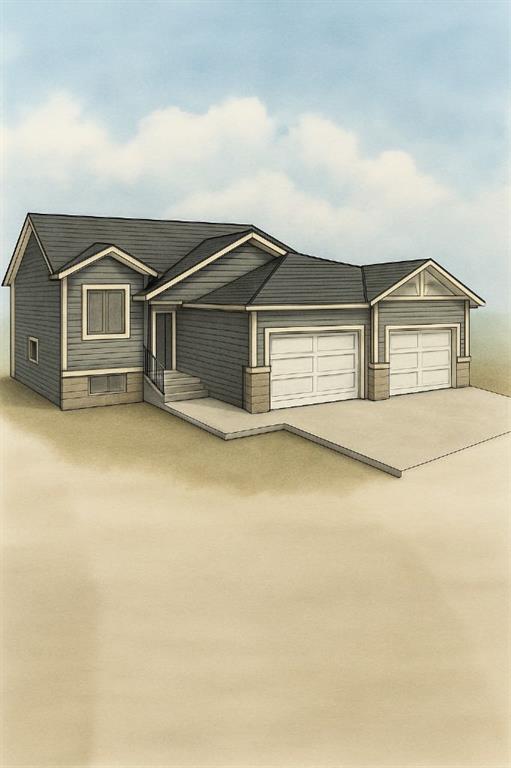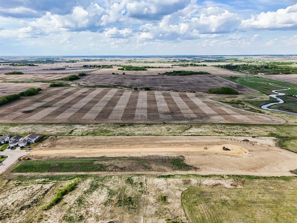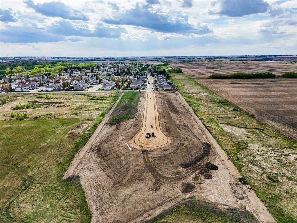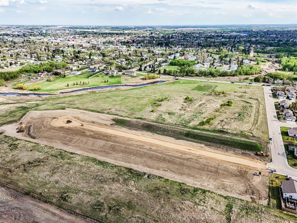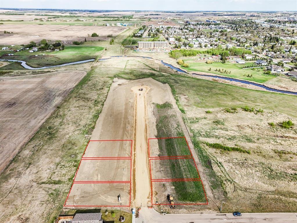4711 49 Street
Camrose T4V1M6
MLS® Number: A2251095
$ 575,000
3
BEDROOMS
3 + 0
BATHROOMS
1,403
SQUARE FEET
1920
YEAR BUILT
THIS HOME. THIS LOCATION. WHAT MORE COULD YOU WANT!? As you walk up to this ageless home you will appreciate the character and history of this beautiful 1920's property. As you step inside this charming home you will fall in love with the original hardwood floors, cozy feel and the beautiful updates. The main floor of this home has an open living and dining space with a gas fireplace, a main floor bedroom and a 3 pc bath. The kitchen has been updated with a large kitchen island, stainless steel appliances, and modern lighting. The upper level can be used as a primary loft with a 3 pc Ensuite, or as a cozy sitting nook with lots of natural light from the large windows and vaulted ceiling. On the lower level you have another family room, space for a bedroom, laundry and bathroom. NOW...you will not be able to forget about this backyard oasis! From the stone pavers, to the fire pit, water features and large stone counter space, the yard feels like an incredible spot to enjoy with family and friends. The backyard is complete with a 22x22 heated garage and back parking space!
| COMMUNITY | Augustana |
| PROPERTY TYPE | Detached |
| BUILDING TYPE | House |
| STYLE | 1 and Half Storey |
| YEAR BUILT | 1920 |
| SQUARE FOOTAGE | 1,403 |
| BEDROOMS | 3 |
| BATHROOMS | 3.00 |
| BASEMENT | Finished, Full |
| AMENITIES | |
| APPLIANCES | Dishwasher, Refrigerator, Stove(s), Washer/Dryer, Window Coverings |
| COOLING | None |
| FIREPLACE | Gas, Living Room |
| FLOORING | Carpet, Cork, Hardwood, Vinyl |
| HEATING | Forced Air |
| LAUNDRY | Lower Level |
| LOT FEATURES | Back Yard, Cul-De-Sac, Front Yard, Landscaped, Many Trees, Rectangular Lot, Yard Lights |
| PARKING | Alley Access, Double Garage Detached, Garage Faces Rear, Heated Garage, Parking Pad |
| RESTRICTIONS | None Known |
| ROOF | Asphalt Shingle |
| TITLE | Fee Simple |
| BROKER | RE/MAX Real Estate (Edmonton) Ltd. |
| ROOMS | DIMENSIONS (m) | LEVEL |
|---|---|---|
| Bedroom | 9`11" x 8`11" | Lower |
| 3pc Bathroom | 0`0" x 0`0" | Lower |
| Family Room | 12`5" x 12`6" | Lower |
| Laundry | 8`2" x 7`5" | Lower |
| Kitchen | 15`2" x 11`3" | Main |
| Living Room | 21`1" x 12`8" | Main |
| Dining Room | 14`5" x 10`0" | Main |
| Bedroom | 10`3" x 9`9" | Main |
| 3pc Bathroom | 0`0" x 0`0" | Main |
| Bedroom | 25`0" x 12`7" | Upper |
| 3pc Bathroom | 0`0" x 0`0" | Upper |

