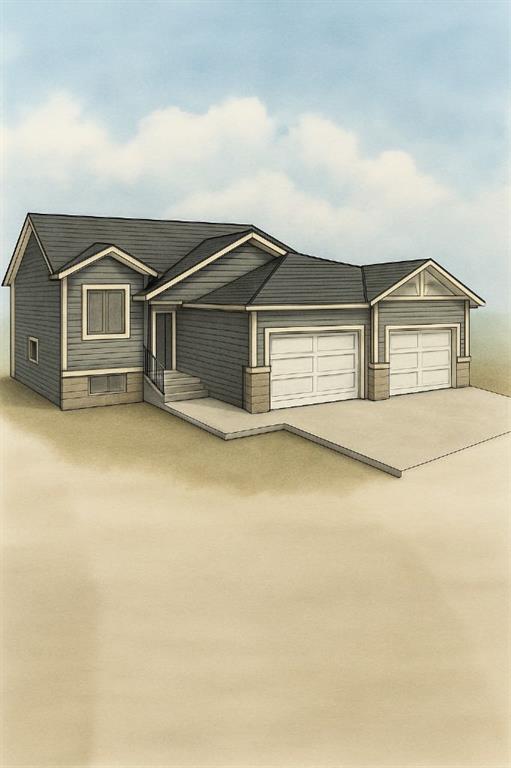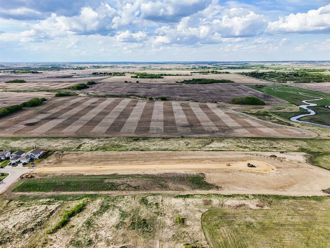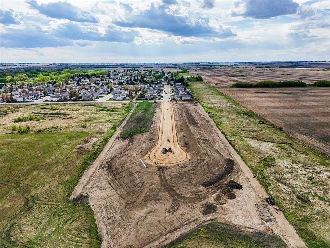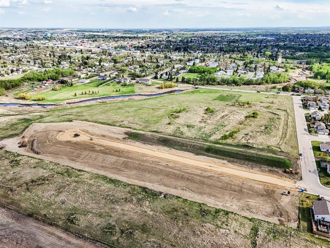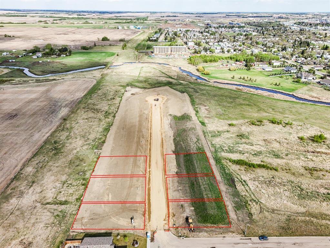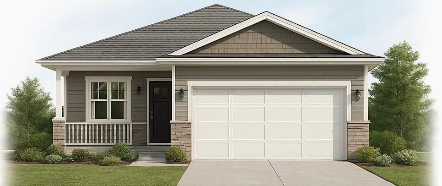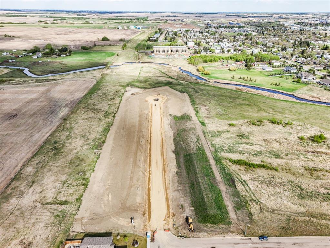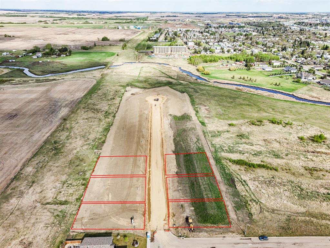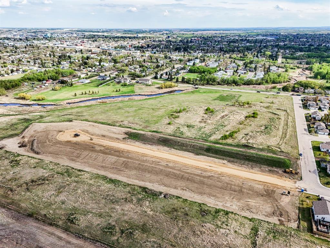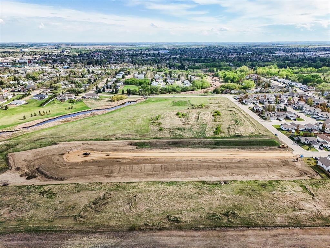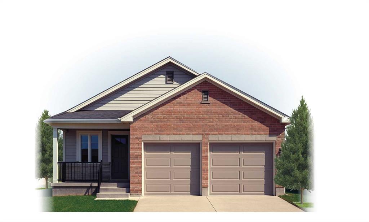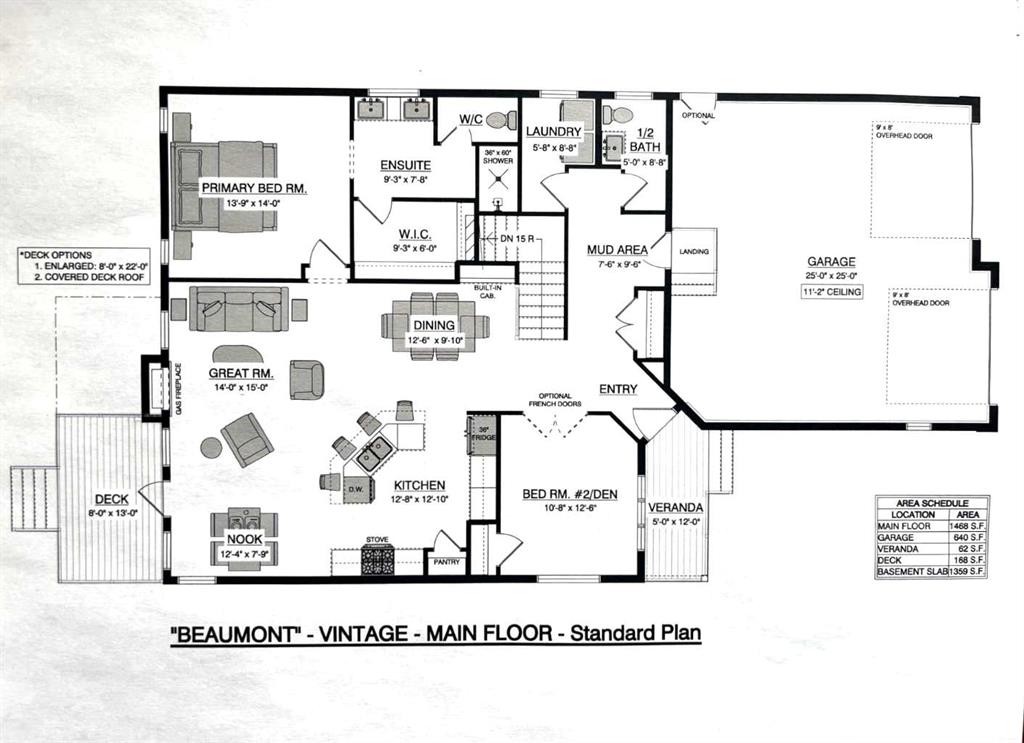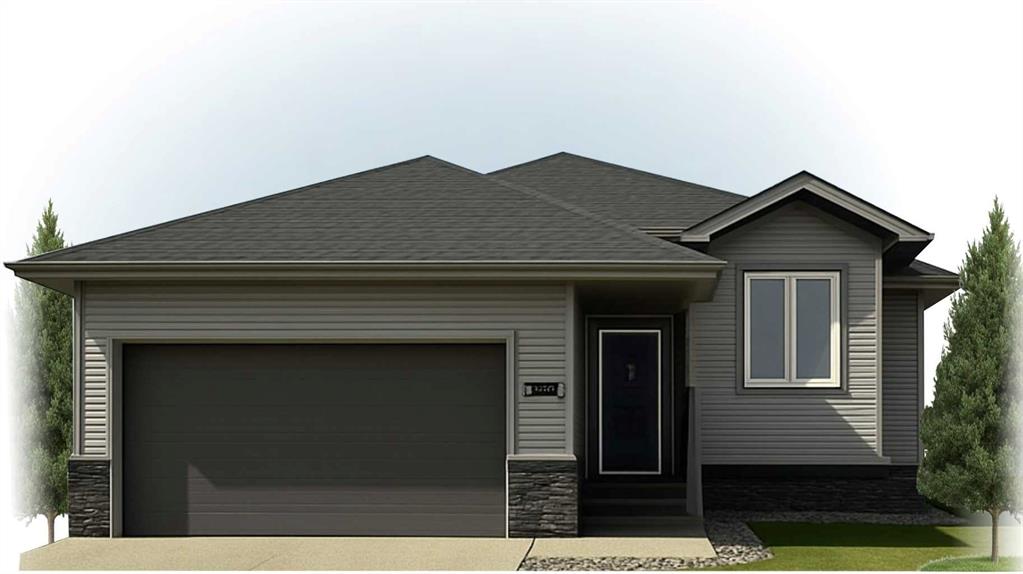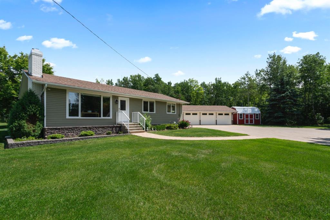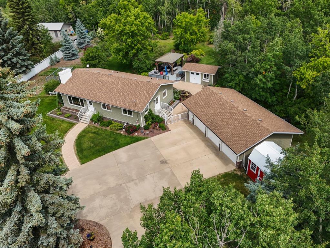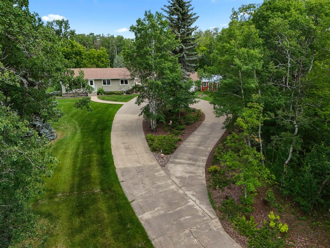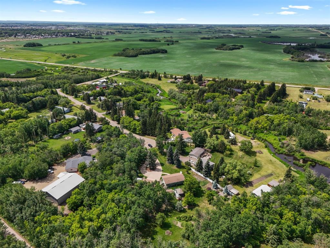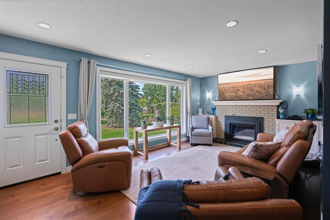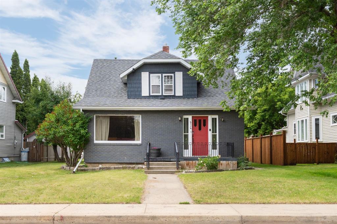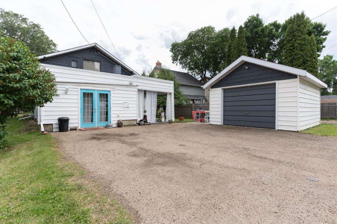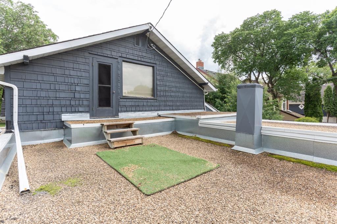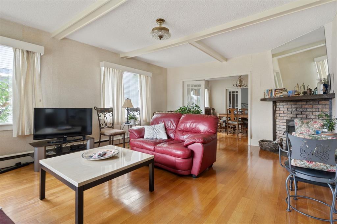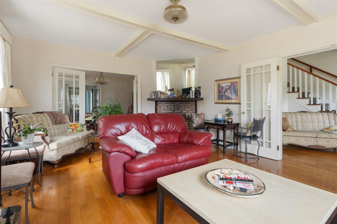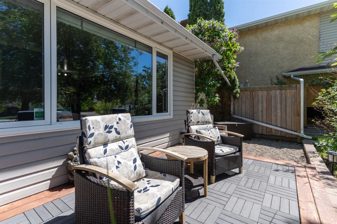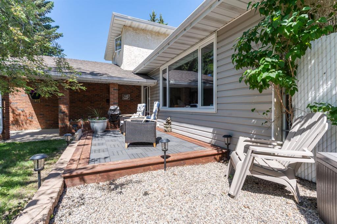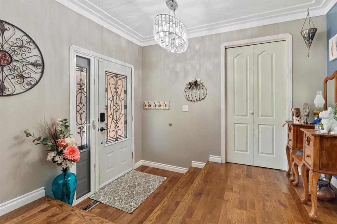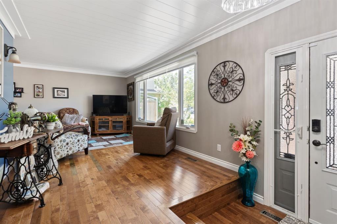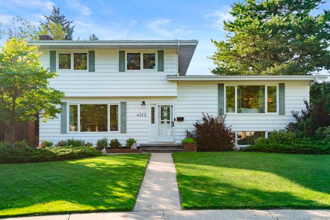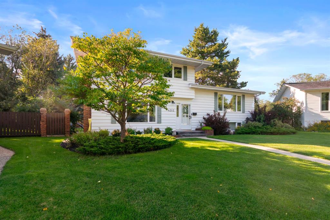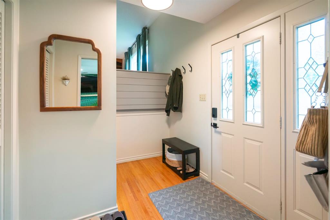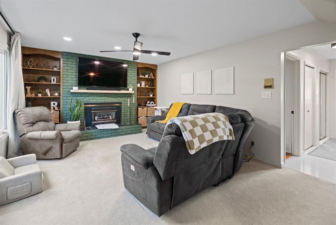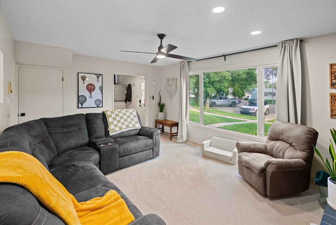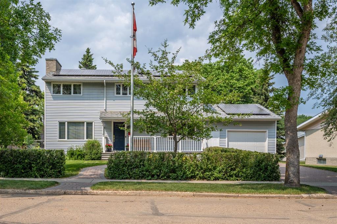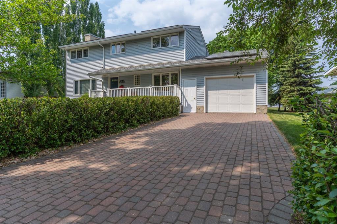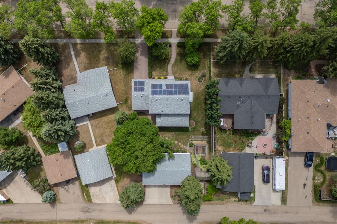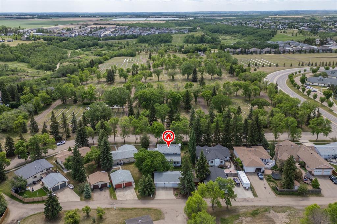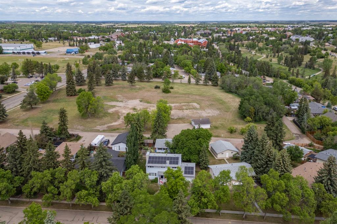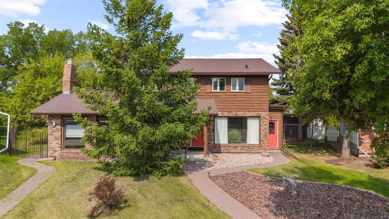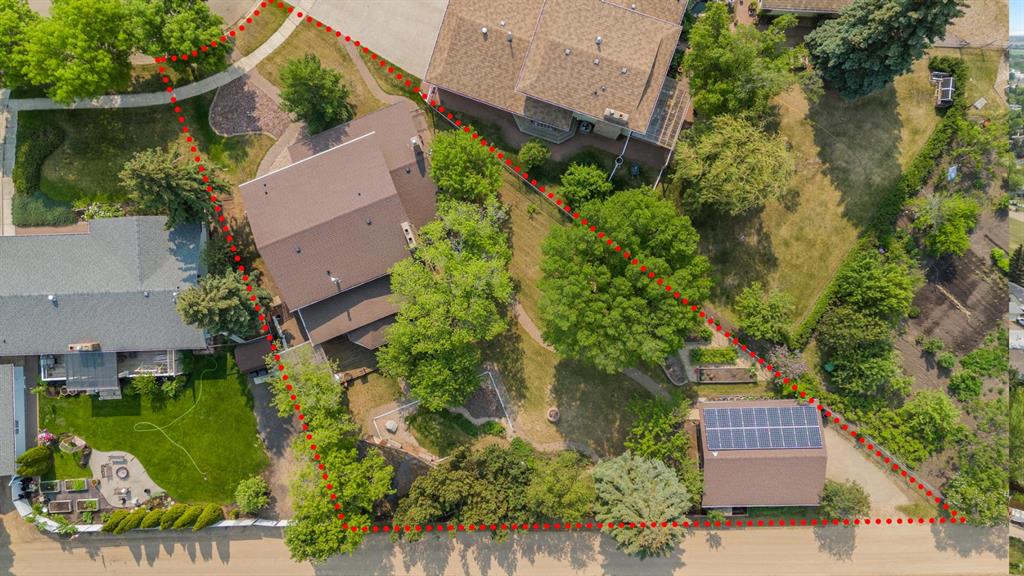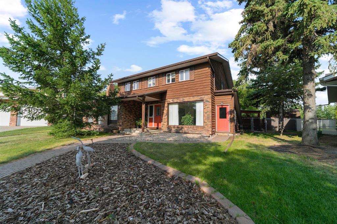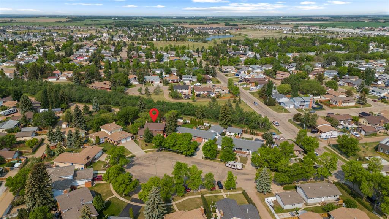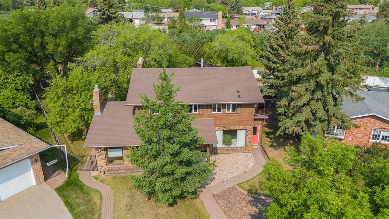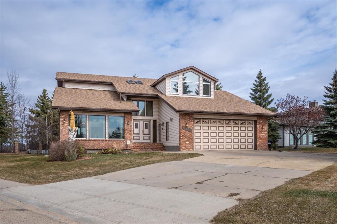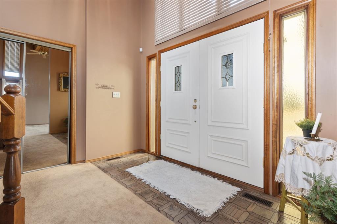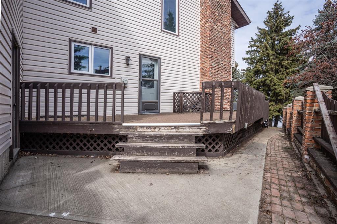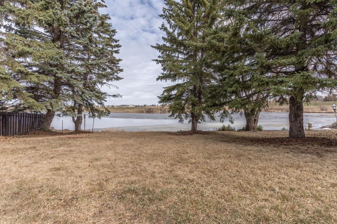5736 55 Avenue
Camrose T4V 5B9
MLS® Number: A2245193
$ 616,890
3
BEDROOMS
2 + 0
BATHROOMS
1,428
SQUARE FEET
2025
YEAR BUILT
Welcome to Stoney Creek Estates! Camrose's newest subdivision designed and built by IPEC Property Developments. This beautiful and bright new floor plan will be sure to impress and features a chefs kitchen with quartz countertops, high end custom cabinetry and a large island. Off the kitchen is the generous sized family room and wonderful dining area for the whole family to enjoy. Three bedrooms on the main, one of which would also make a superb office and two bathrooms complete this upper level. The basement has ample space for future development for whatever your needs are. The 3 car garage is perfect for those looking for more space! Still time to pick some of your finishes!
| COMMUNITY | Victoria Park |
| PROPERTY TYPE | Detached |
| BUILDING TYPE | House |
| STYLE | Bungalow |
| YEAR BUILT | 2025 |
| SQUARE FOOTAGE | 1,428 |
| BEDROOMS | 3 |
| BATHROOMS | 2.00 |
| BASEMENT | Full, Unfinished |
| AMENITIES | |
| APPLIANCES | None |
| COOLING | None |
| FIREPLACE | N/A |
| FLOORING | Carpet, Vinyl Plank |
| HEATING | Forced Air |
| LAUNDRY | Main Level |
| LOT FEATURES | Back Yard, Cul-De-Sac |
| PARKING | Double Garage Detached |
| RESTRICTIONS | None Known |
| ROOF | Asphalt |
| TITLE | Fee Simple |
| BROKER | CIR Realty |
| ROOMS | DIMENSIONS (m) | LEVEL |
|---|---|---|
| Bedroom - Primary | 12`9" x 14`0" | Main |
| Bedroom | 10`0" x 14`0" | Main |
| Bedroom | 10`0" x 13`0" | Main |
| 4pc Bathroom | Main | |
| 4pc Bathroom | Main |

