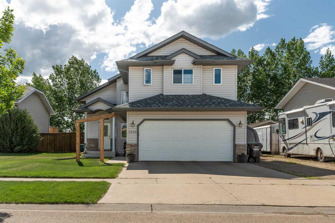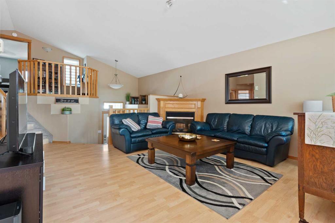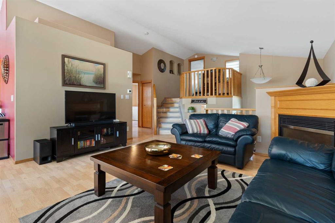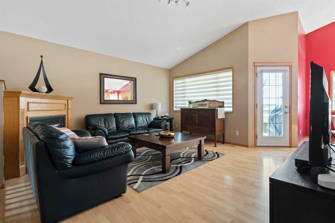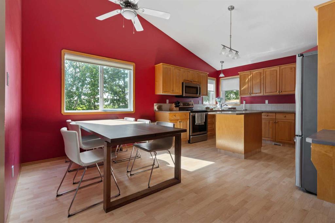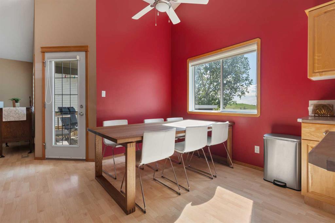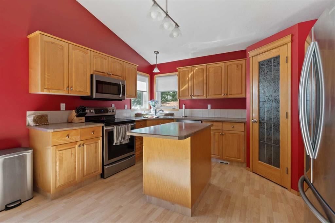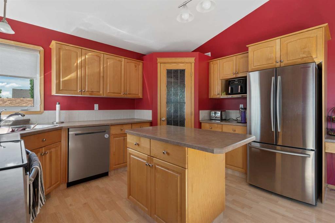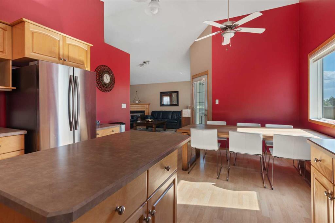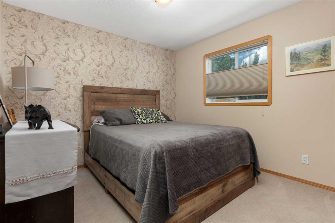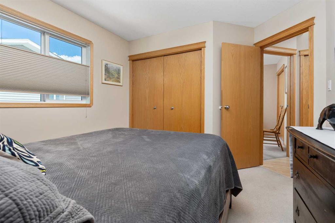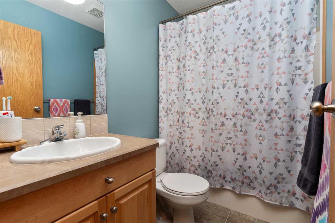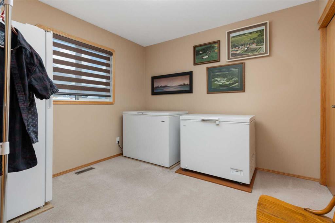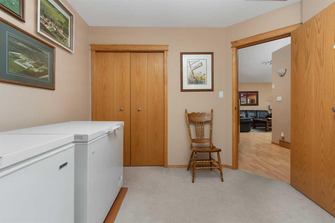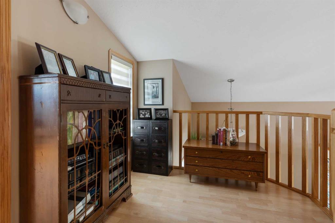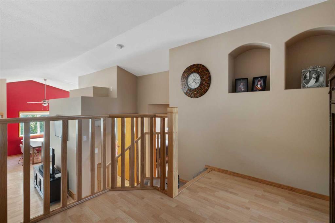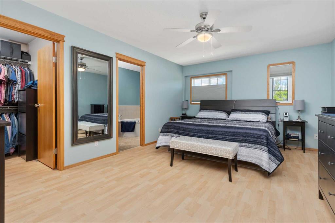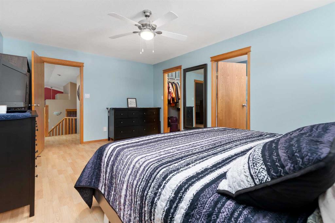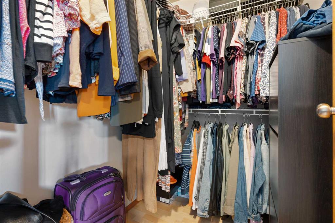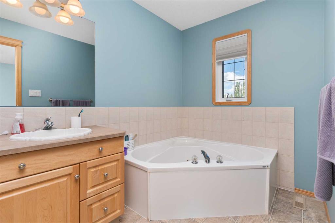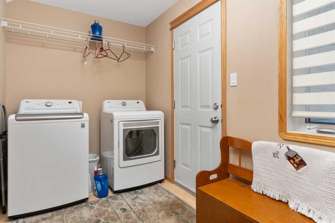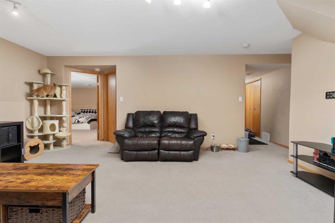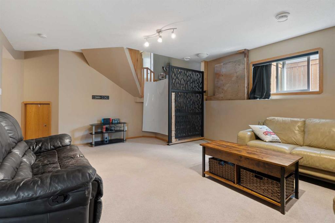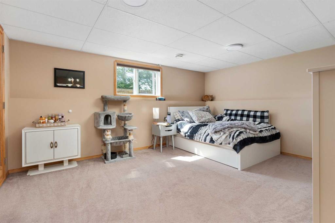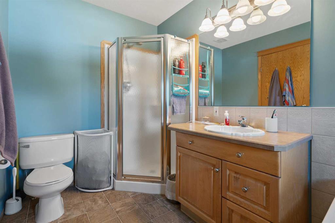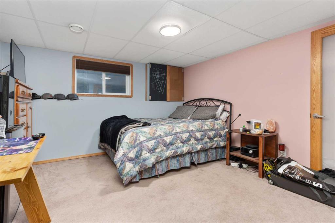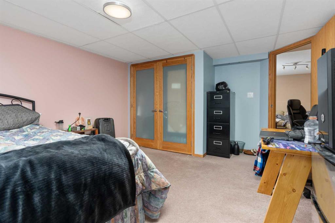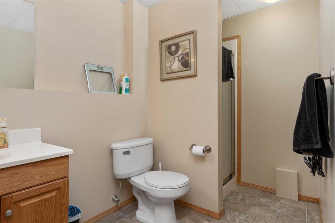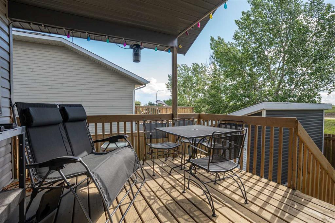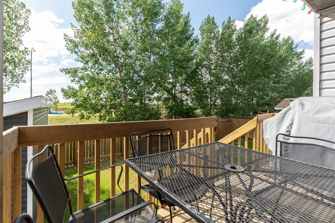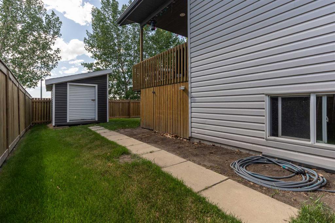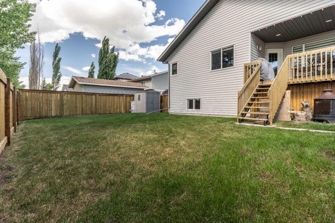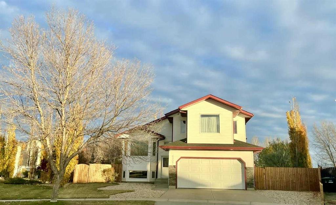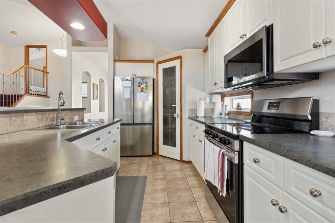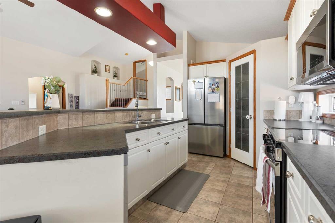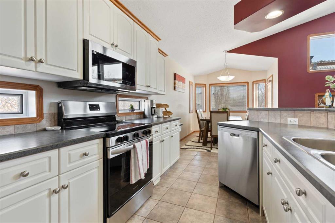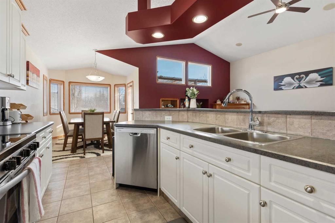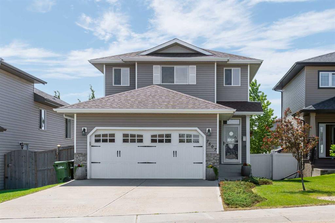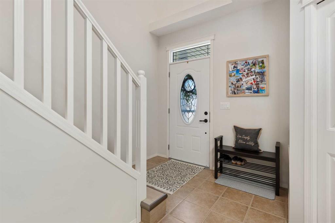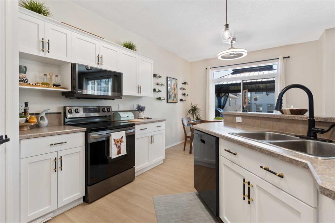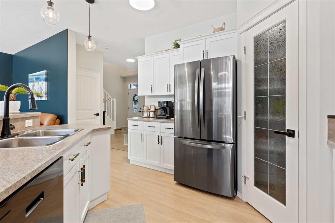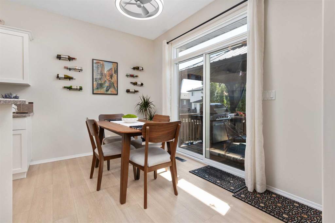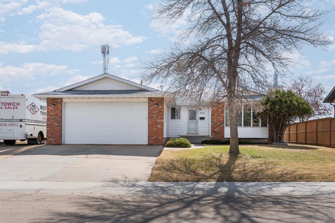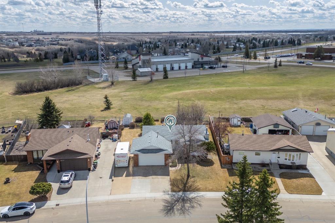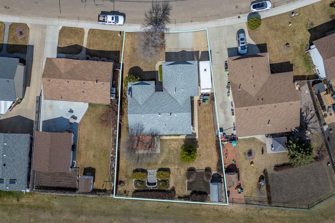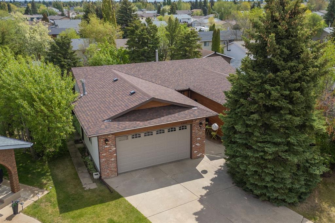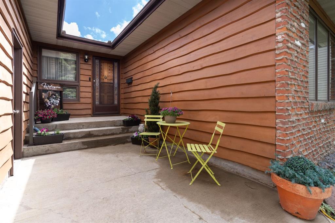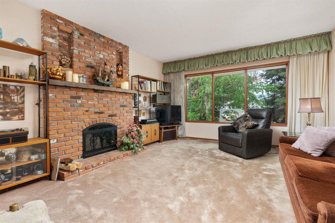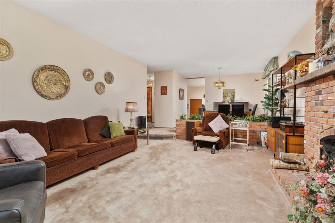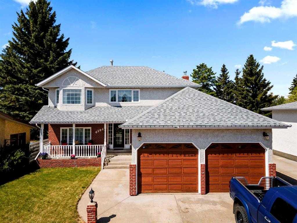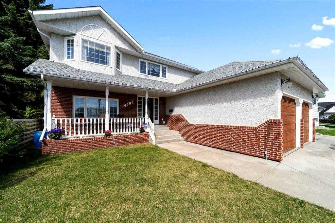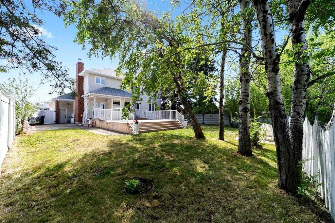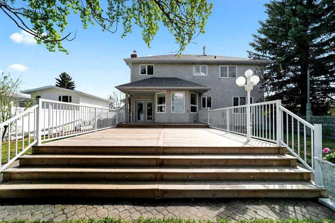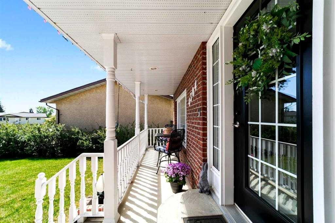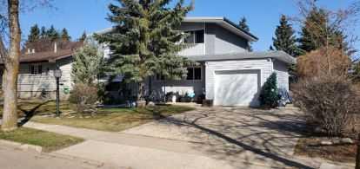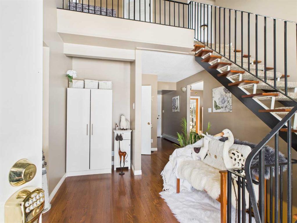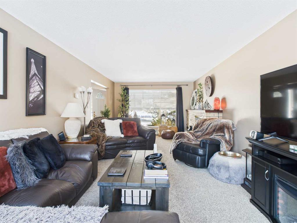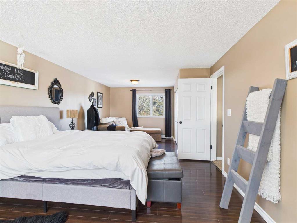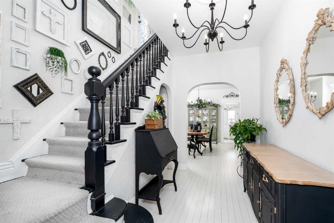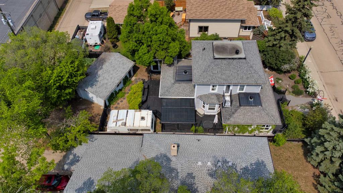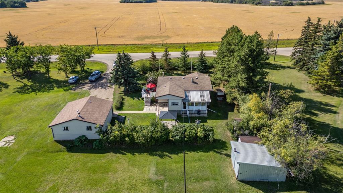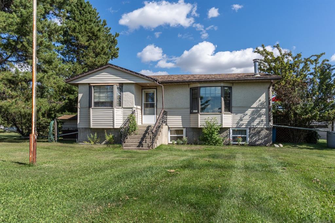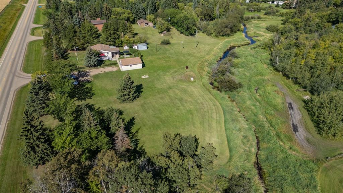3206 67 Street
Camrose T4V 3N8
MLS® Number: A2225969
$ 465,000
5
BEDROOMS
3 + 0
BATHROOMS
1,420
SQUARE FEET
2002
YEAR BUILT
Welcome to Your Dream Family Home in Century Meadows! Nestled in the highly sought-after Century Meadows neighborhood, this spacious 3-level split home offers the perfect blend of comfort and style for your growing family. With an open-concept floor plan and soaring vaulted ceilings, there’s plenty of room for everyone to spread out and make lasting memories. As you enter, you’re greeted by a bright and airy kitchen that’s designed for both function and beauty. Featuring ample counter space, an island for meal prep, and an abundance of natural light, this space is ideal for cooking and entertaining. The adjoining dining area is perfect for family dinners or hosting guests. On the main floor, you’ll find a generously sized living room, a convenient full bathroom, a laundry/mudroom, and two spacious bedrooms – perfect for children, guests, or a home office setup. Upstairs, your private retreat awaits in the expansive primary suite. With its own cozy sitting area – perfect for relaxing or working from home – this suite offers ultimate comfort. The bedroom itself is large enough to easily accommodate a king-sized bed and all your furnishings. The ensuite bathroom is a true escape, featuring a luxurious soaker tub, a separate shower, and a spacious walk-in closet. The lower level of the home is a standout, with a bright family room that offers a welcoming, above-ground feel. Two extra-large bedrooms with walk-in closets provide plenty of personal space, while a stylish 3-piece bathroom and ample storage options ensure everything has its place. This home is as functional as it is beautiful, with a double attached garage to keep your vehicles cozy in the winter, plus extra side parking for RVs or larger vehicles. The backyard is your own private sanctuary, fully fenced and backing onto a peaceful berm with no rear neighbors, ensuring privacy and tranquility. A new 8'x14' shed offers additional storage for all your outdoor gear, while modern comforts like central A/C and Central Vac make daily living effortless. From the spacious interior to the fantastic outdoor space, this home is the ultimate family retreat. Don’t miss your chance to make it yours and start your next chapter in Century Meadows.
| COMMUNITY | Century Meadows |
| PROPERTY TYPE | Detached |
| BUILDING TYPE | House |
| STYLE | 3 Level Split |
| YEAR BUILT | 2002 |
| SQUARE FOOTAGE | 1,420 |
| BEDROOMS | 5 |
| BATHROOMS | 3.00 |
| BASEMENT | Finished, Full |
| AMENITIES | |
| APPLIANCES | Dishwasher, Electric Stove, Microwave, Refrigerator, Washer/Dryer |
| COOLING | Central Air |
| FIREPLACE | Gas, Living Room |
| FLOORING | Carpet, Laminate, Linoleum |
| HEATING | Forced Air |
| LAUNDRY | Main Level |
| LOT FEATURES | Back Yard, Backs on to Park/Green Space, Landscaped, No Neighbours Behind |
| PARKING | Double Garage Attached |
| RESTRICTIONS | None Known |
| ROOF | Asphalt Shingle |
| TITLE | Fee Simple |
| BROKER | RE/MAX Real Estate (Edmonton) Ltd. |
| ROOMS | DIMENSIONS (m) | LEVEL |
|---|---|---|
| Family Room | 14`7" x 18`2" | Lower |
| 3pc Bathroom | 5`11" x 9`9" | Lower |
| Bedroom | 15`3" x 12`5" | Lower |
| Bedroom | 15`3" x 12`4" | Lower |
| Kitchen With Eating Area | 13`0" x 18`11" | Main |
| Living Room | 14`10" x 14`6" | Main |
| 4pc Bathroom | 7`8" x 4`11" | Main |
| Bedroom | 10`2" x 9`10" | Main |
| Bedroom | 10`2" x 9`11" | Main |
| Laundry | 9`11" x 6`0" | Main |
| Bedroom - Primary | 17`4" x 12`3" | Upper |
| 4pc Ensuite bath | 6`3" x 12`2" | Upper |

