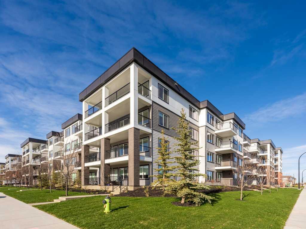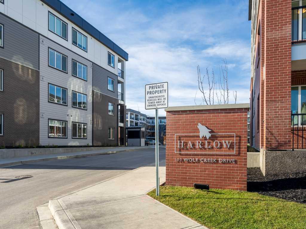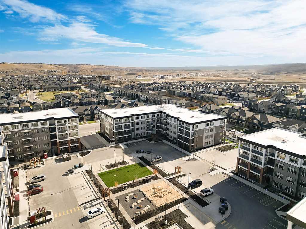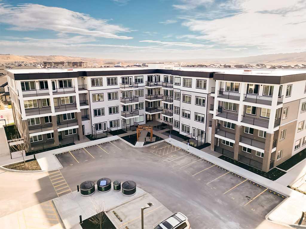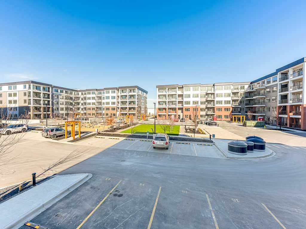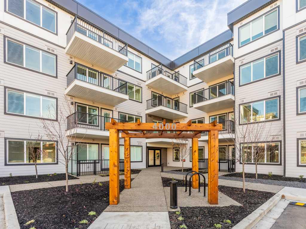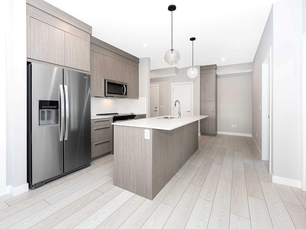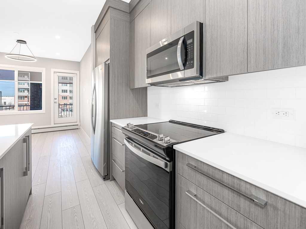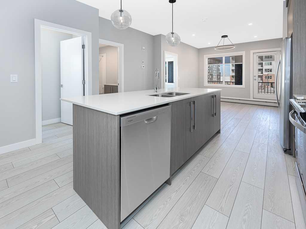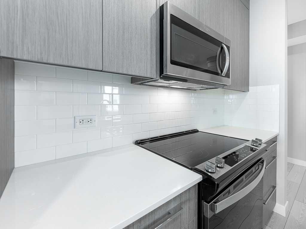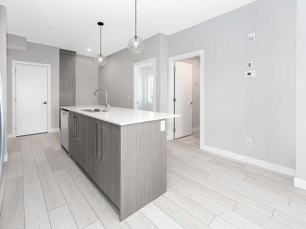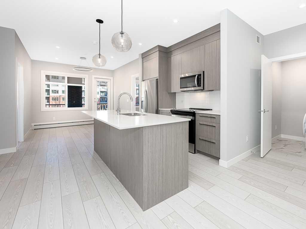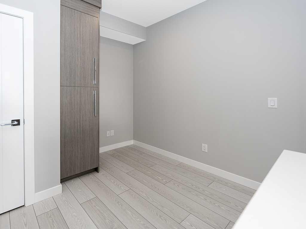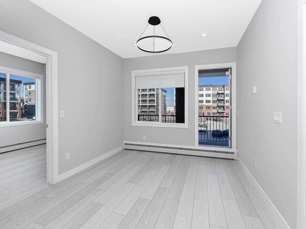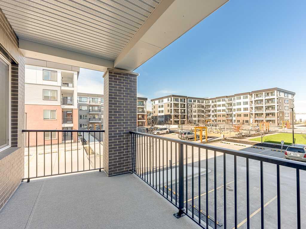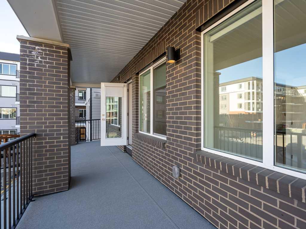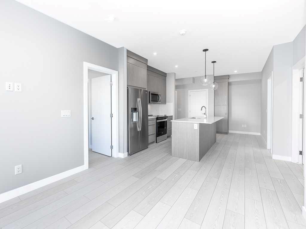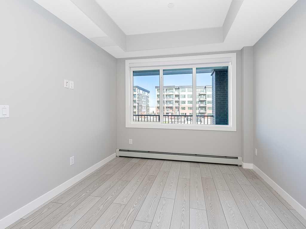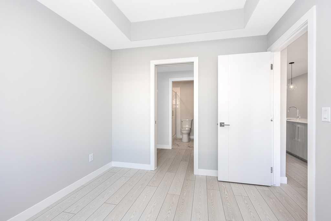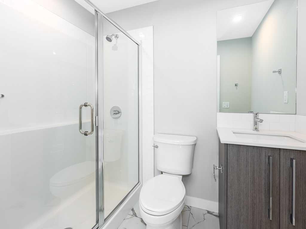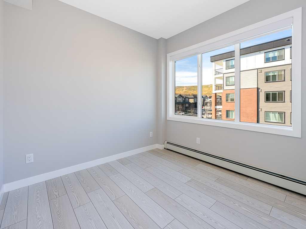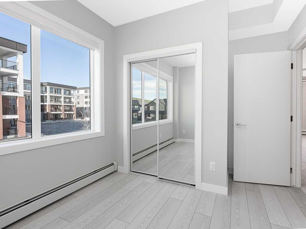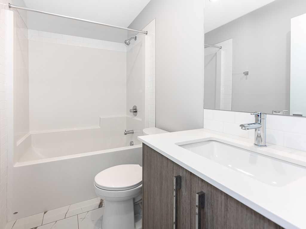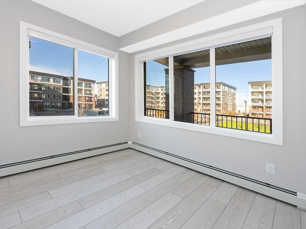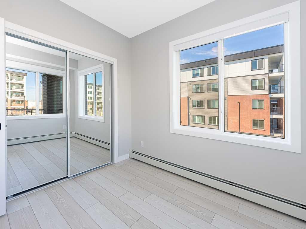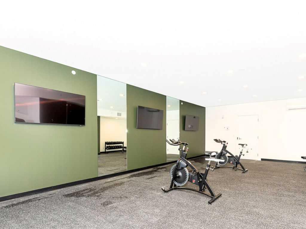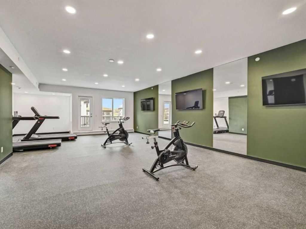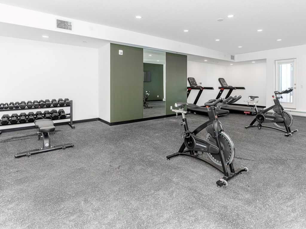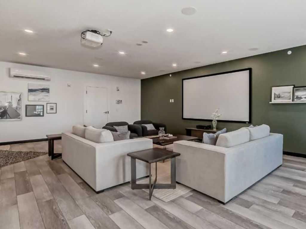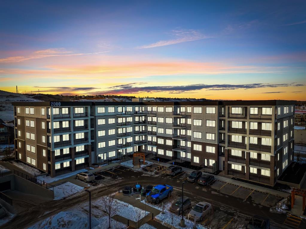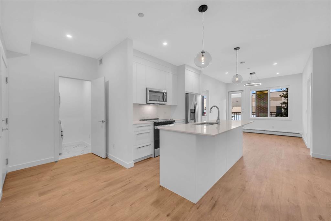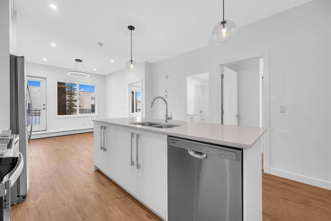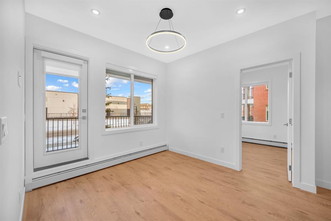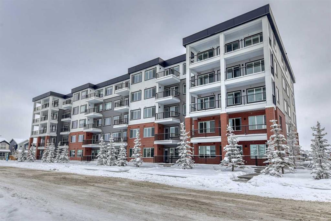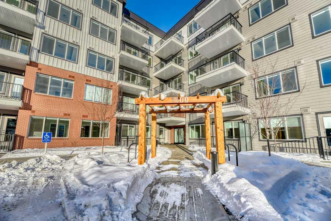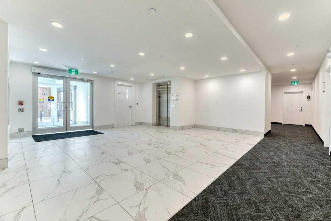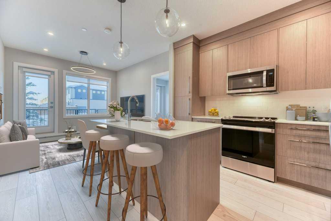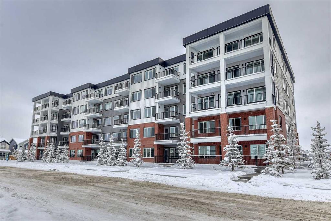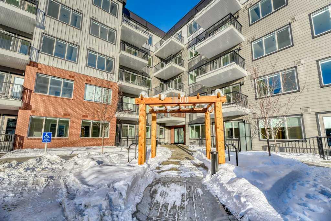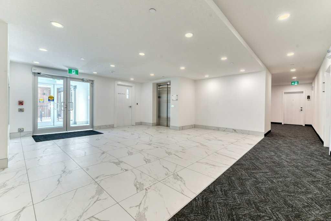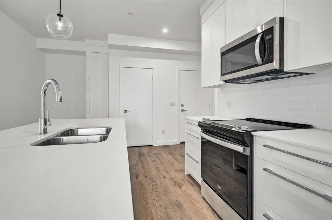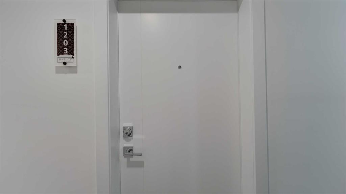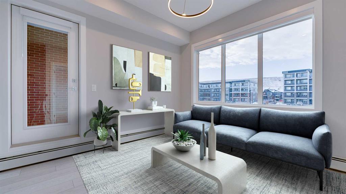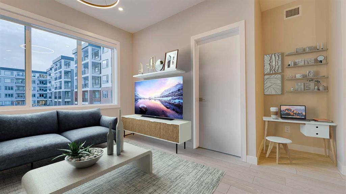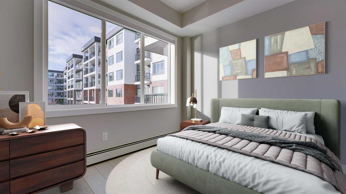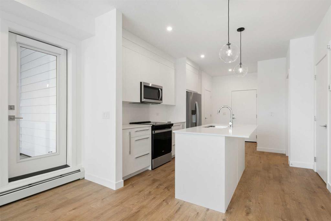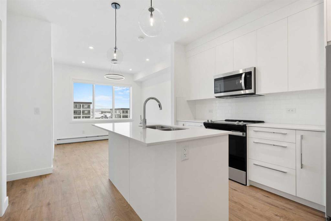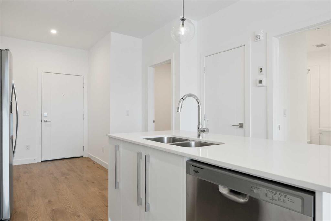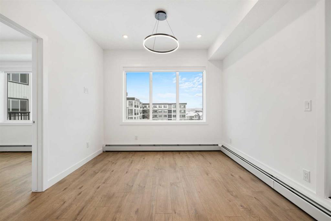

4214, 111 Wolf Creek Drive SE Drive SE
Calgary
Update on 2023-07-04 10:05:04 AM
$ 394,900
3
BEDROOMS
2 + 0
BATHROOMS
838
SQUARE FEET
2024
YEAR BUILT
Price improvement for quick sale! New THREE-BEDROOM, TWO-BATHROOM unit complete with TITLED UNDERGROUND PARKING and a designated STORAGE LOCKER (cost about CAD $5,000) in the vibrant community of Wolf Willow, nestled along the scenic Bow River. This unit showcases a spacious open-concept layout featuring a kitchen with full-height cabinetry, soft-close doors and drawers, stainless steel appliances, tiled backsplash, quartz countertops, and a generous island with an eating bar. The bright and welcoming living room opens onto a large deck perfect for relaxation. Thoughtfully designed for privacy, the floorplan places the primary bedroom—with its walkthrough closet and ensuite bathroom—on the opposite side of the unit from the second and third bedrooms, which are conveniently close to a four-piece main bathroom. Completing the unit is an in-suite laundry area, adding practicality to the modern, elegant design with sleek finishes and neutral tones throughout. The building’s extensive amenities include a pet spa, gym, courtyard with firepits, and a party room. Wolf Willow itself is a unique community, featuring themed parks (including dog, fish, insect, and bison themes), environmental reserves, commercial amenities, and trails along the Bow River. Be the first to enjoy this beautiful home!
| COMMUNITY | Wolf Willow |
| TYPE | Residential |
| STYLE | APRT |
| YEAR BUILT | 2024 |
| SQUARE FOOTAGE | 838.0 |
| BEDROOMS | 3 |
| BATHROOMS | 2 |
| BASEMENT | |
| FEATURES |
| GARAGE | No |
| PARKING | Parkade, Stall |
| ROOF | Membrane |
| LOT SQFT | 0 |
| ROOMS | DIMENSIONS (m) | LEVEL |
|---|---|---|
| Master Bedroom | 3.28 x 2.87 | Main |
| Second Bedroom | 3.05 x 2.79 | Main |
| Third Bedroom | 3.51 x 2.79 | Main |
| Dining Room | 3.05 x 2.51 | Main |
| Family Room | ||
| Kitchen | 39.62 x 3.20 | Main |
| Living Room | 3.35 x 3.35 | Main |
INTERIOR
None, Baseboard,
EXTERIOR
Broker
RE/MAX Real Estate (Central)
Agent

