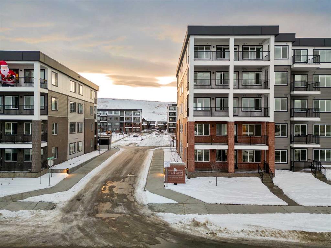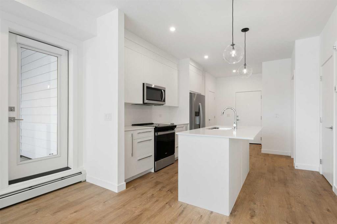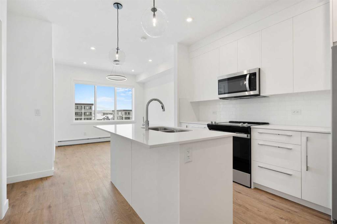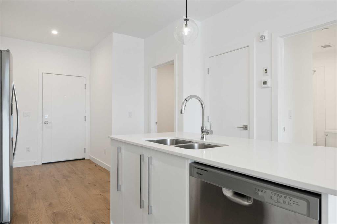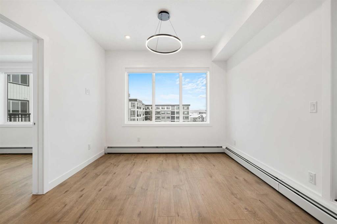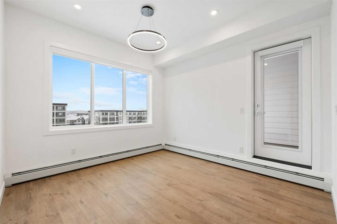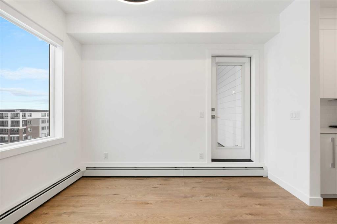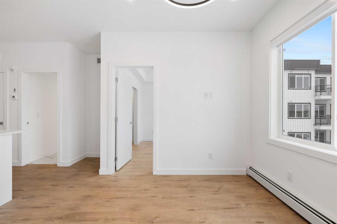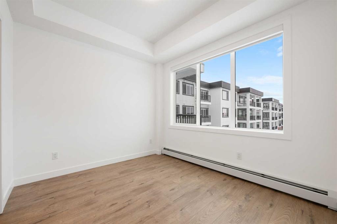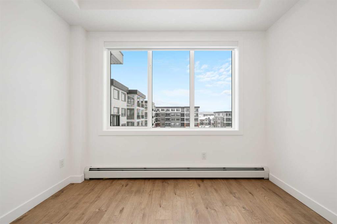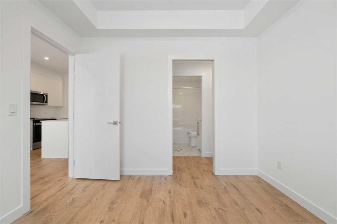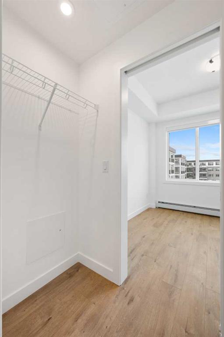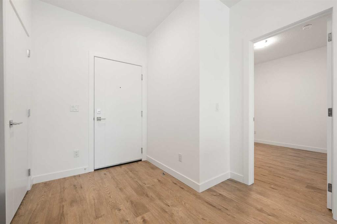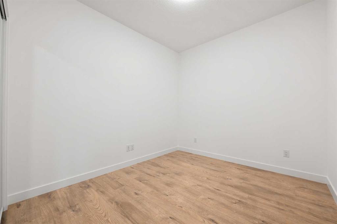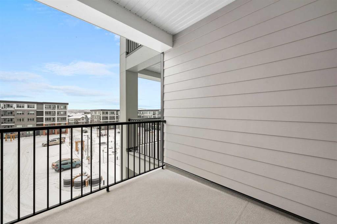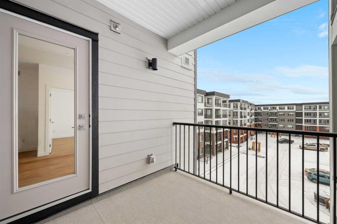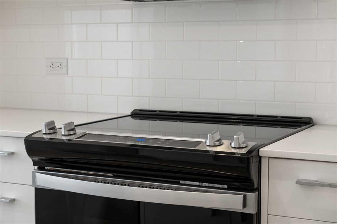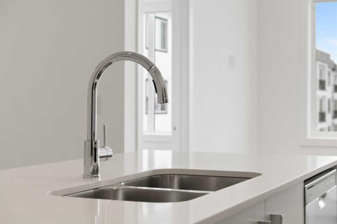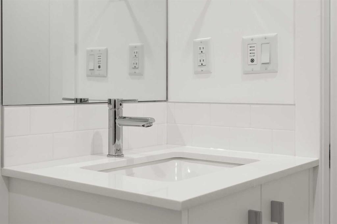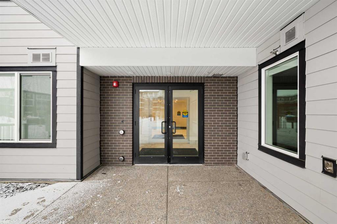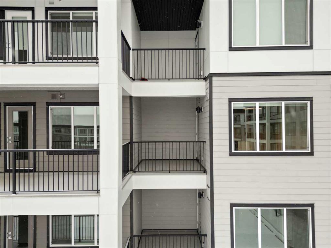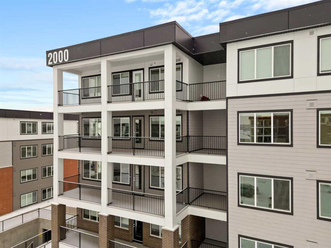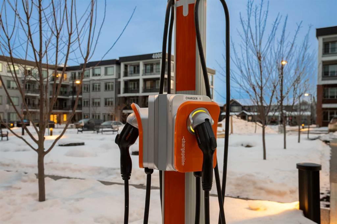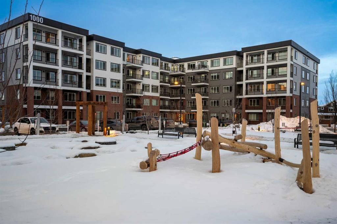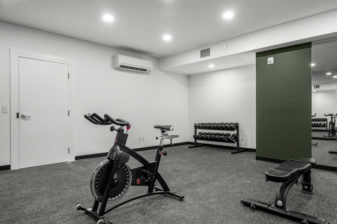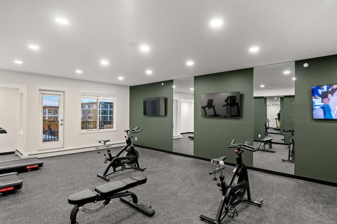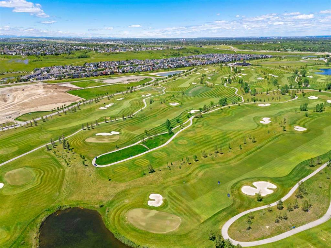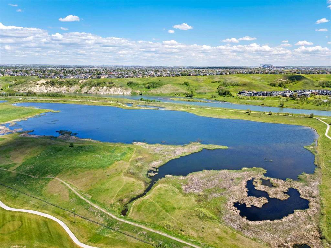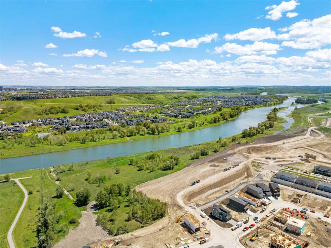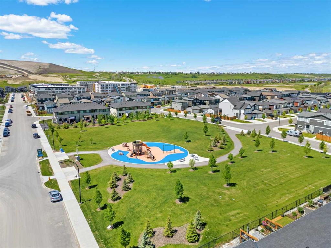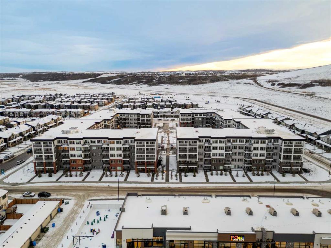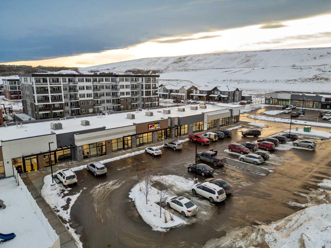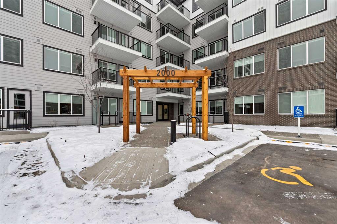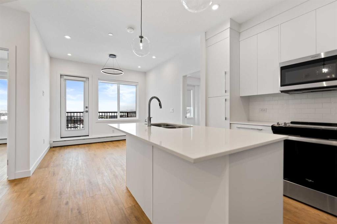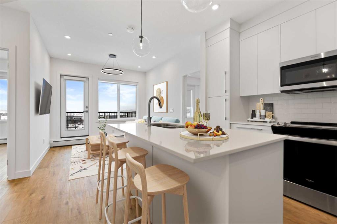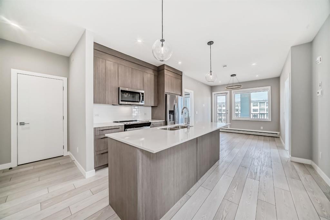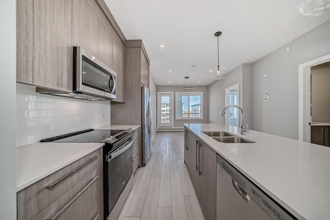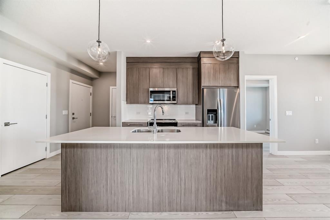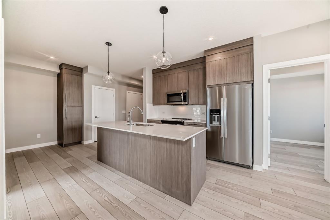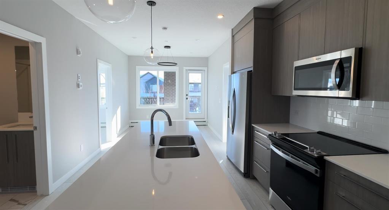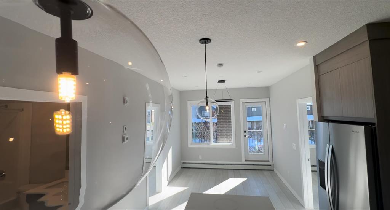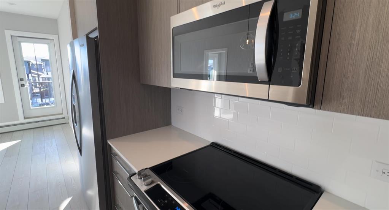

2403, 111 Wolf Creek Drive SE
Calgary
Update on 2023-07-04 10:05:04 AM
$ 360,500
2
BEDROOMS
1 + 0
BATHROOMS
620
SQUARE FEET
2024
YEAR BUILT
Welcome to your new home on the 4th floor of a modern, vibrant building in the fast-growing Wolf Creek community. This bright and airy unit features 2 bedrooms, 1 bathroom, and the convenience of in-suite laundry. With its brand-new stainless steel appliances and a spacious, open-concept design, this condo offers a perfect blend of comfort and style. Step out onto your private balcony to enjoy some fresh air and take in the views. In addition to the unit’s sleek interior, the building offers fantastic amenities, including a state-of-the-art fitness center, a lounge room for social gatherings, and parking stalls for electric vehicles. Your unit also comes with a titled parking stall and a storage locker, ensuring plenty of space for both your car and your belongings. The location is ideal—near top-rated schools, excellent restaurants, and convenient grocery stores. For outdoor enthusiasts, you’ll love the nearby access to the Bow River, Fish Creek Park, and the Blue Devil Golf Course. Wolf Creek provides the perfect mix of peaceful living with easy access to everything you need. Don’t miss the chance to live in this well-connected, exciting community! Schedule your viewing today!
| COMMUNITY | Wolf Willow |
| TYPE | Residential |
| STYLE | APRT |
| YEAR BUILT | 2024 |
| SQUARE FOOTAGE | 620.3 |
| BEDROOMS | 2 |
| BATHROOMS | 1 |
| BASEMENT | |
| FEATURES |
| GARAGE | No |
| PARKING | Stall |
| ROOF | |
| LOT SQFT | 0 |
| ROOMS | DIMENSIONS (m) | LEVEL |
|---|---|---|
| Master Bedroom | 10.11 x 8.99 | Main |
| Second Bedroom | 10.11 x 8.89 | Main |
| Third Bedroom | ||
| Dining Room | 13.89 x 11.30 | Main |
| Family Room | ||
| Kitchen | 14.00 x 13.79 | Main |
| Living Room |
INTERIOR
None, Baseboard,
EXTERIOR
Broker
Real Broker
Agent

