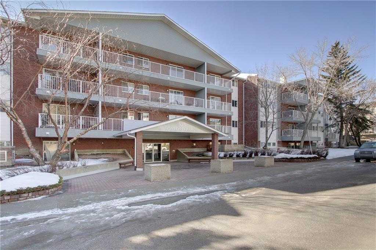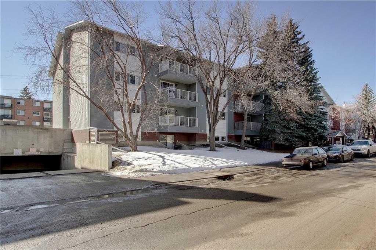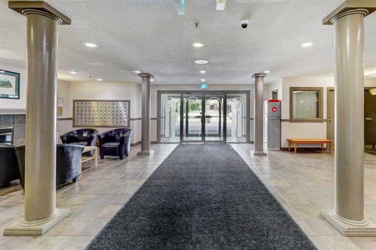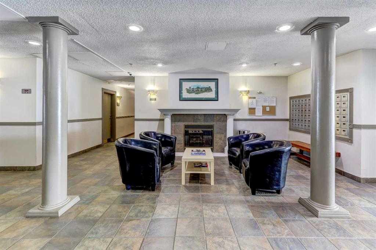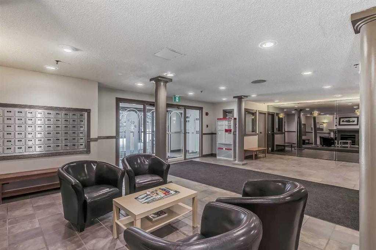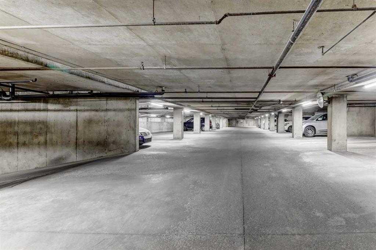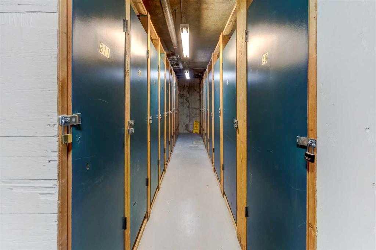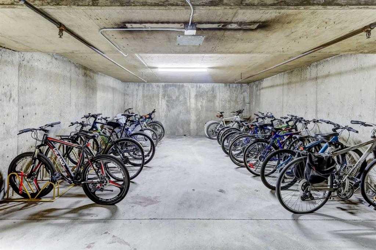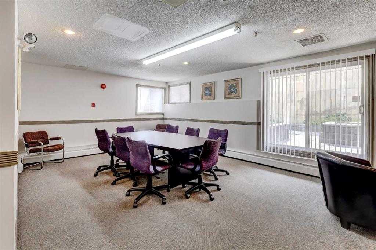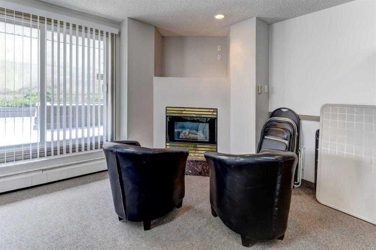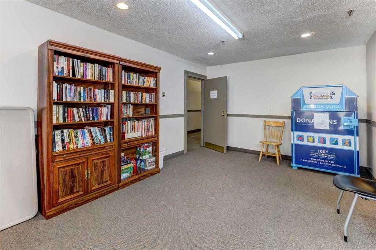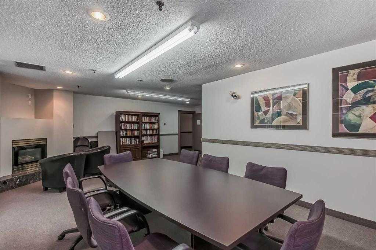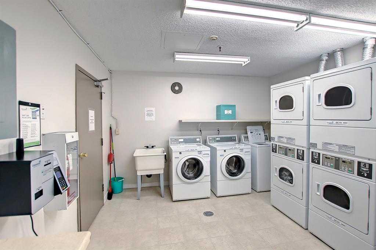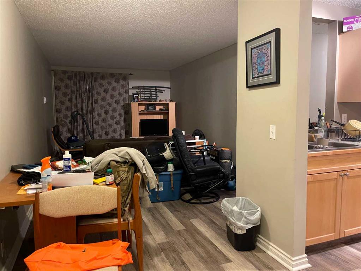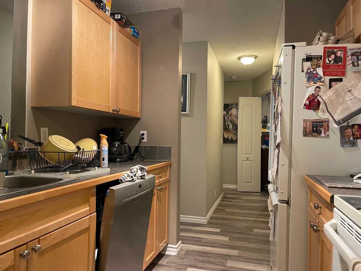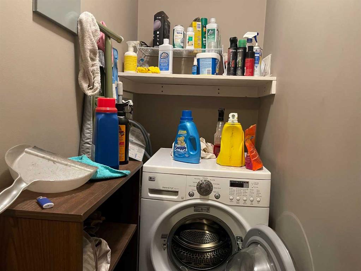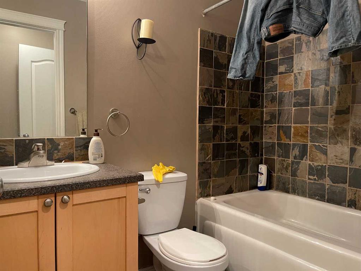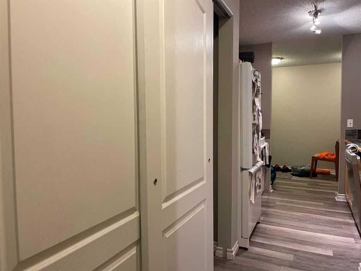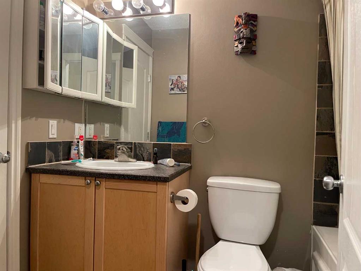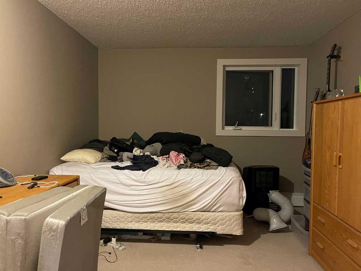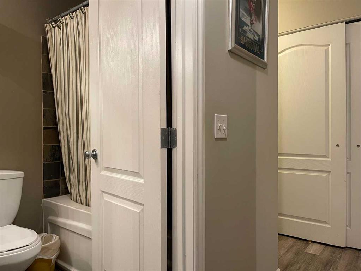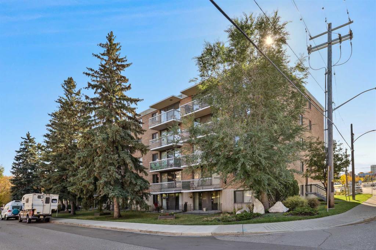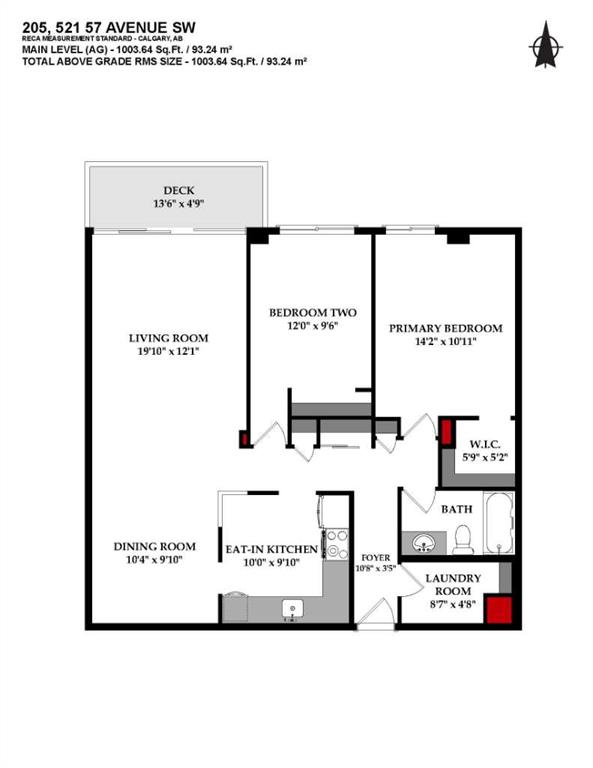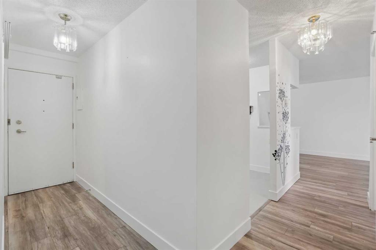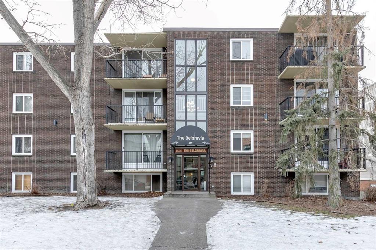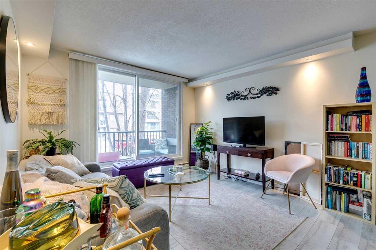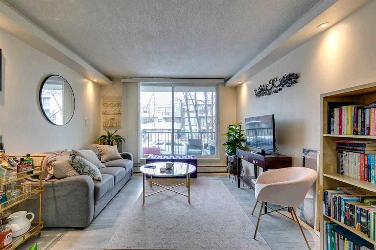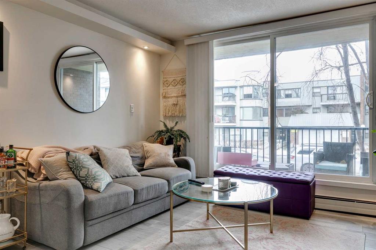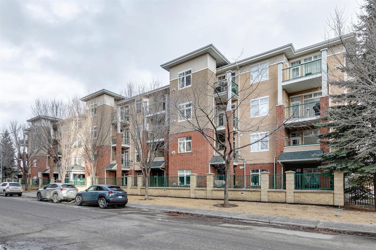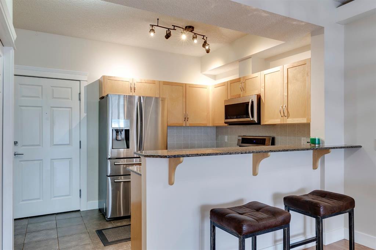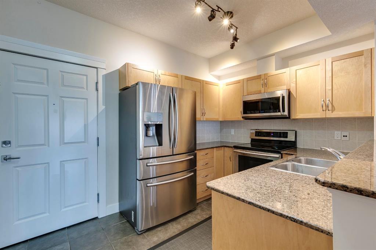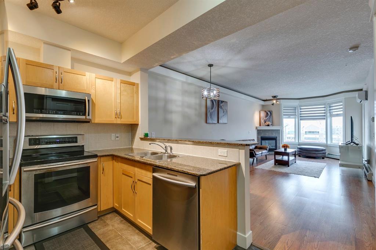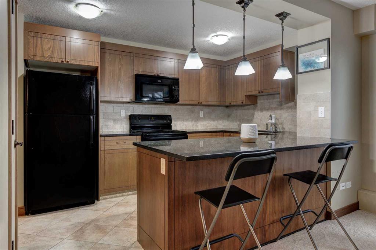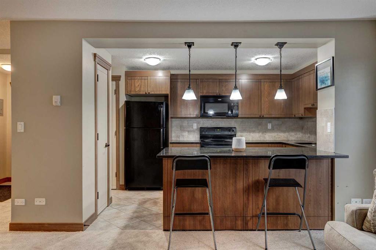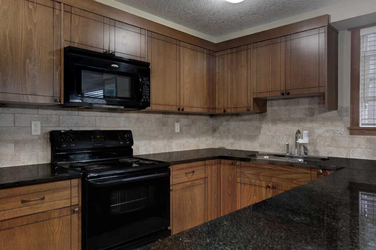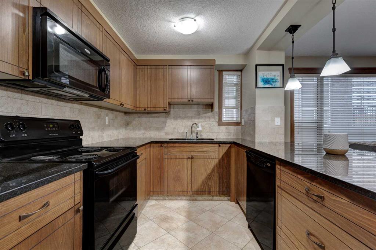

317, 525 56 Avenue SW
Calgary
Update on 2023-07-04 10:05:04 AM
$ 224,900
2
BEDROOMS
2 + 0
BATHROOMS
856
SQUARE FEET
1983
YEAR BUILT
Welcome to this spacious 2-bedroom, 2-bathroom condo nestled in the heart of Windsor Park, one of Calgary's most welcoming communities. This well-designed unit boasts a functional floor plan with a sunny south-facing exposure, filling the space with abundant natural light. The condo offers ample storage solutions, including a large pantry, in-suite storage, and a separate storage locker, ensuring all your belongings have their place. The well-managed building provides the convenience of heated underground parking, safeguarding your vehicle year-round. For your entertainment and social needs, a spacious event room is available for booking, perfect for hosting family gatherings or community events. Location is paramount, and this condo delivers exceptional proximity to CF Chinook Centre, Calgary's premier shopping destination, featuring over 250 stores, a diverse range of dining options, and exciting non-retail experiences. Commuting is effortless with quick access to the LRT station and major thoroughfares such as Glenmore Trail and Macleod Trail, facilitating easy travel to downtown and other parts of the city. Windsor Park is a vibrant inner-city neighborhood that offers a blend of tranquility and urban amenities. Residents enjoy nearby parks, playgrounds, and the Calgary Golf & Country Club for outdoor activities. The active Windsor Park Community Association sponsors events throughout the year, fostering a close-knit community atmosphere. Don't miss this opportunity to own a charming condo in a prime location. The market is moving quickly—schedule a showing today before it's gone!
| COMMUNITY | Windsor Park |
| TYPE | Residential |
| STYLE | LOW |
| YEAR BUILT | 1983 |
| SQUARE FOOTAGE | 856.0 |
| BEDROOMS | 2 |
| BATHROOMS | 2 |
| BASEMENT | |
| FEATURES |
| GARAGE | No |
| PARKING | Assigned, Enclosed, HGarage, Off Street, On Street, Parkade, |
| ROOF | |
| LOT SQFT | 0 |
| ROOMS | DIMENSIONS (m) | LEVEL |
|---|---|---|
| Master Bedroom | 3.12 x 3.89 | Main |
| Second Bedroom | 3.20 x 3.89 | Main |
| Third Bedroom | ||
| Dining Room | 2.13 x 2.13 | Main |
| Family Room | ||
| Kitchen | 2.18 x 2.39 | Main |
| Living Room | 4.72 x 3.23 | Main |
INTERIOR
None, Baseboard,
EXTERIOR
Broker
Tink
Agent

