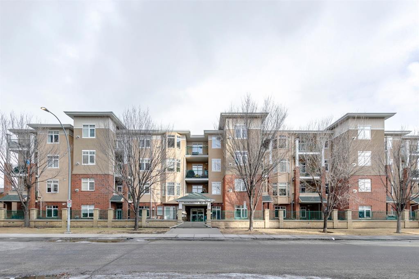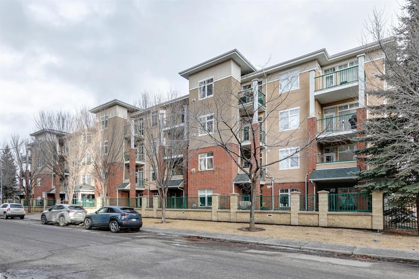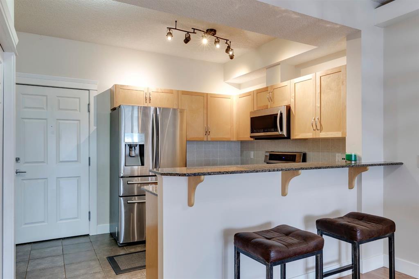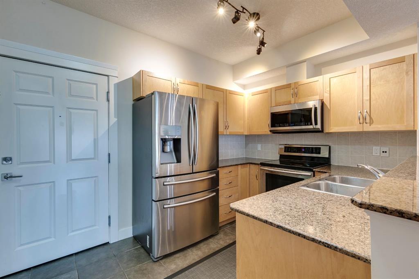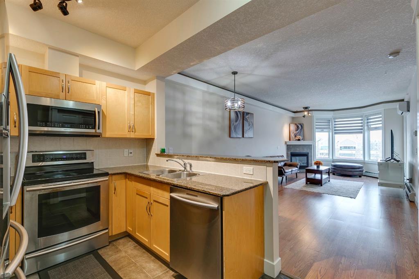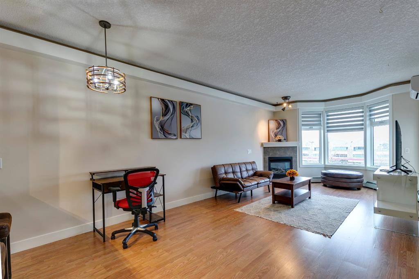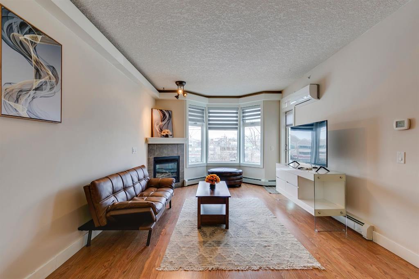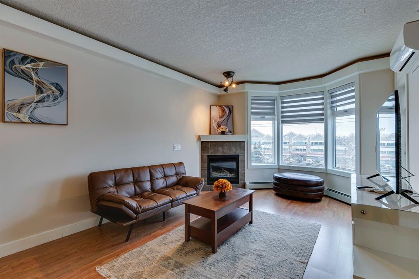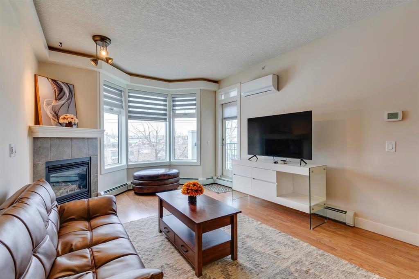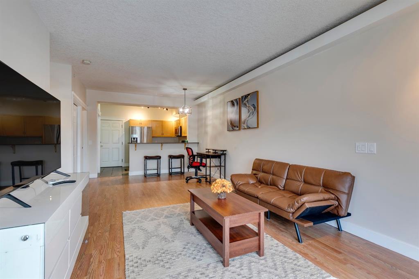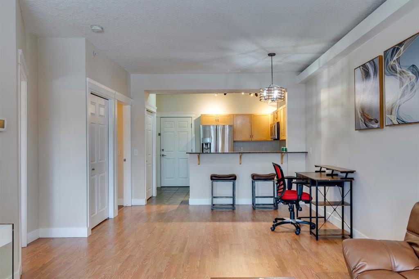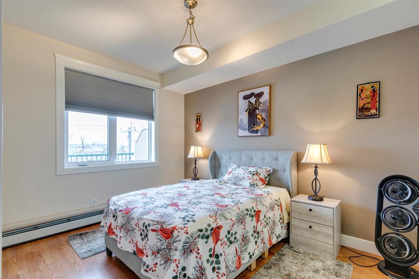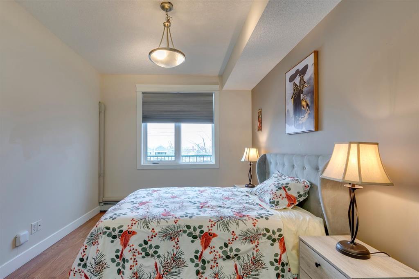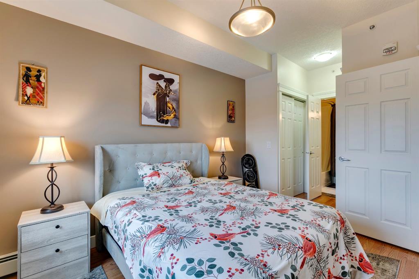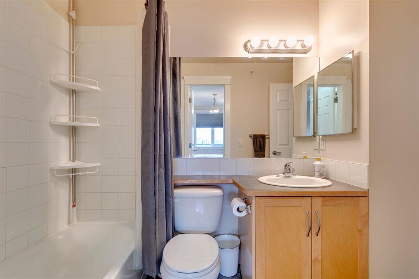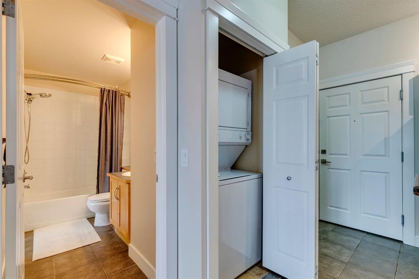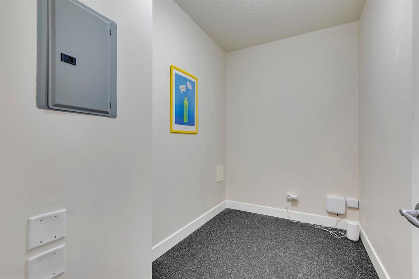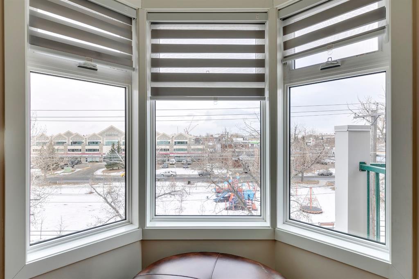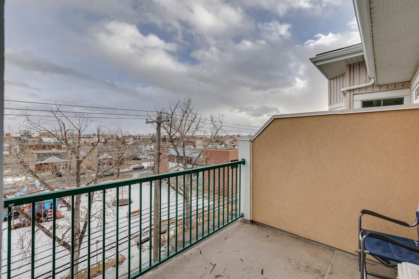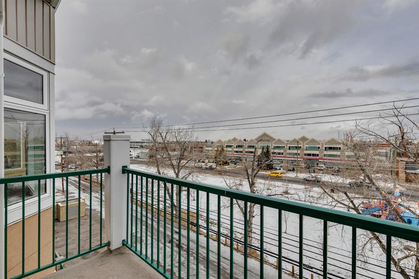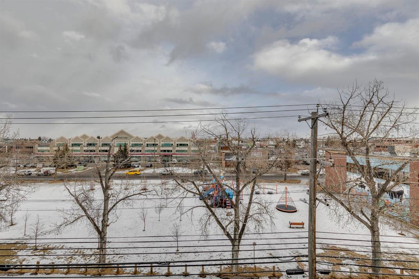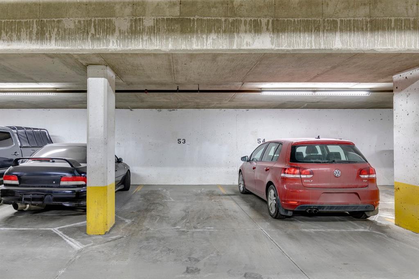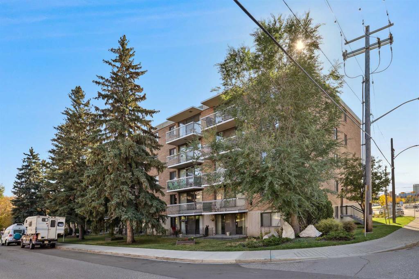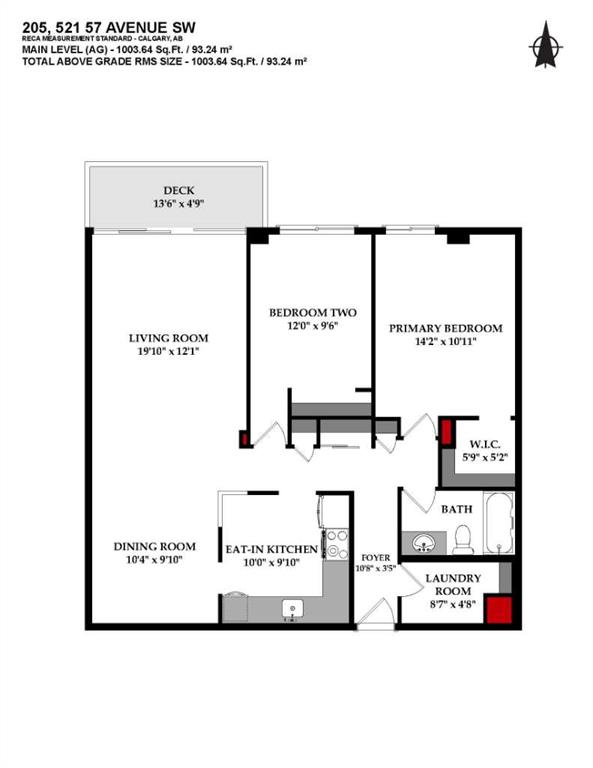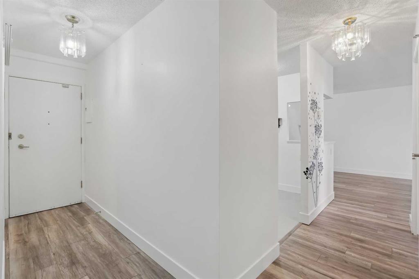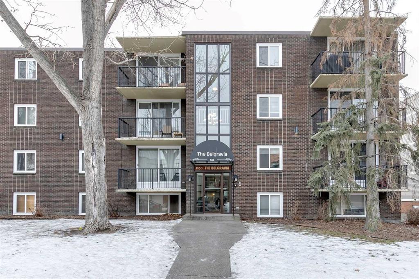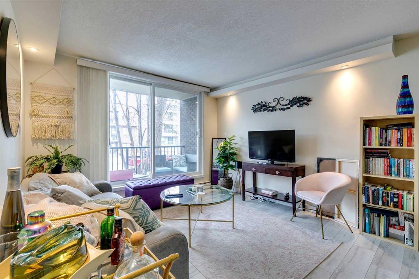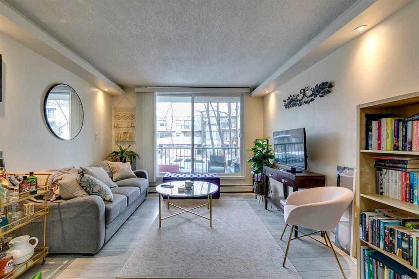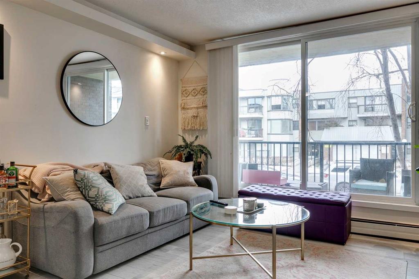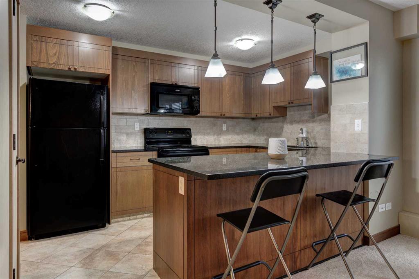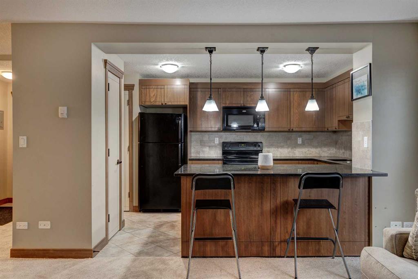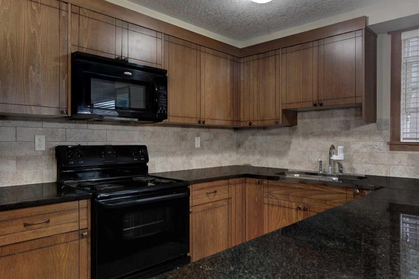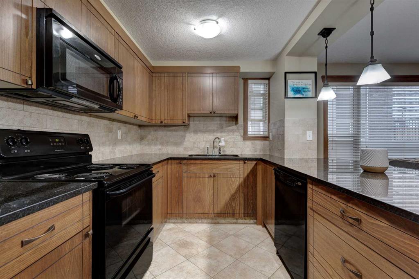

412, 5720 2 Street SW
Calgary
Update on 2023-07-04 10:05:04 AM
$ 265,000
1
BEDROOMS
1 + 0
BATHROOMS
688
SQUARE FEET
2005
YEAR BUILT
Discover the joys of urban living in this immaculate 1 bedroom + den, 1 bathroom condo overlooking a park! With 688 square feet of living space and 9-foot ceilings, this top floor gem has an open concept layout. The updated stainless steel appliance package with granite counters, elevates your culinary experience in the modern kitchen - plus an eat up bar. Say goodbye to carpeted floors and enjoy low maintenance durable flooring throughout. Enjoy morning coffee on the East facing balcony overlooking the park. Gather around the gas fireplace in the bright living room, as natural light cascades through the bay windows. This thoughtful home offers the choice of office or gym in the den, brand new windows throughout and AC. This condo comes complete with assigned parking, storage, and close proximity to transit, Chinook Mall, and a short drive to downtown, making it the ultimate urban oasis. You're a quick drive to Glenmore Trail to blast out of the city for weekend excursions. Experience the perfect blend of style and convenience in this turnkey property – your new home awaits!
| COMMUNITY | Manchester |
| TYPE | Residential |
| STYLE | APRT |
| YEAR BUILT | 2005 |
| SQUARE FOOTAGE | 688.3 |
| BEDROOMS | 1 |
| BATHROOMS | 1 |
| BASEMENT | |
| FEATURES |
| GARAGE | No |
| PARKING | Assigned, Stall, Underground |
| ROOF | |
| LOT SQFT | 0 |
| ROOMS | DIMENSIONS (m) | LEVEL |
|---|---|---|
| Master Bedroom | 3.71 x 3.02 | Main |
| Second Bedroom | ||
| Third Bedroom | ||
| Dining Room | 3.61 x 3.05 | Main |
| Family Room | ||
| Kitchen | 2.79 x 2.34 | Main |
| Living Room | 4.88 x 3.61 | Main |
INTERIOR
Wall Unit(s), Baseboard, Hot Water, Natural Gas, Gas, Living Room, Mantle
EXTERIOR
Other
Broker
RE/MAX First
Agent

