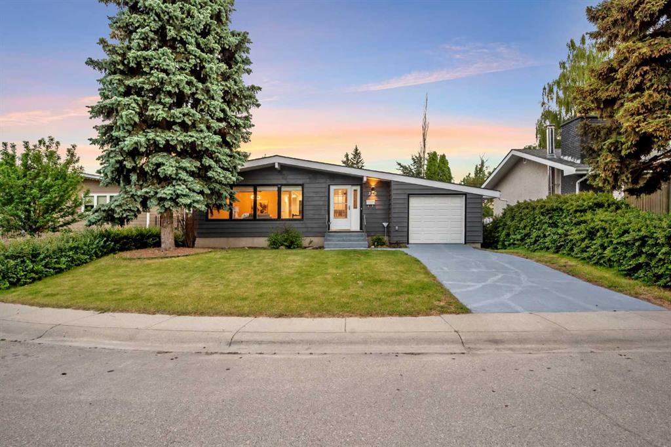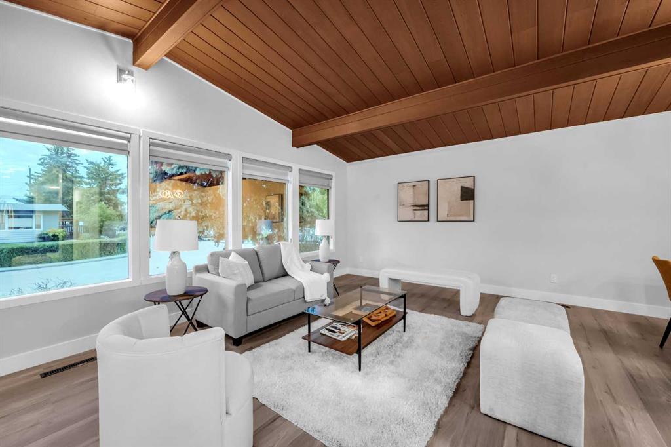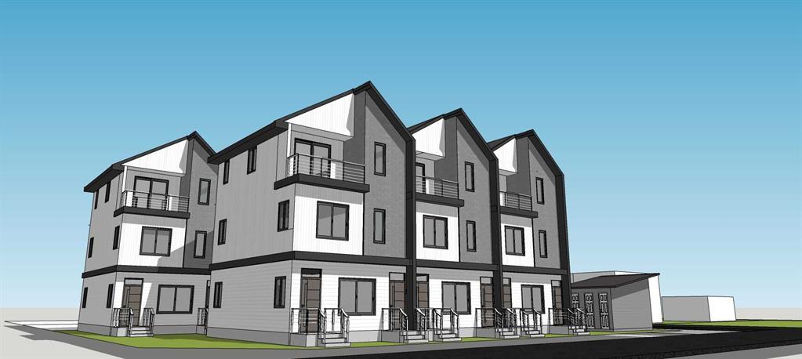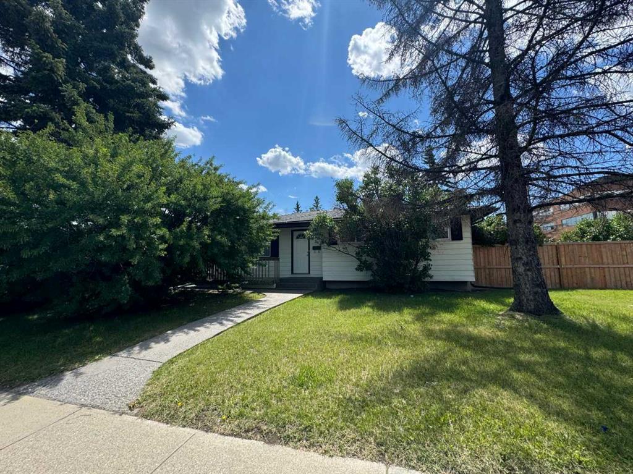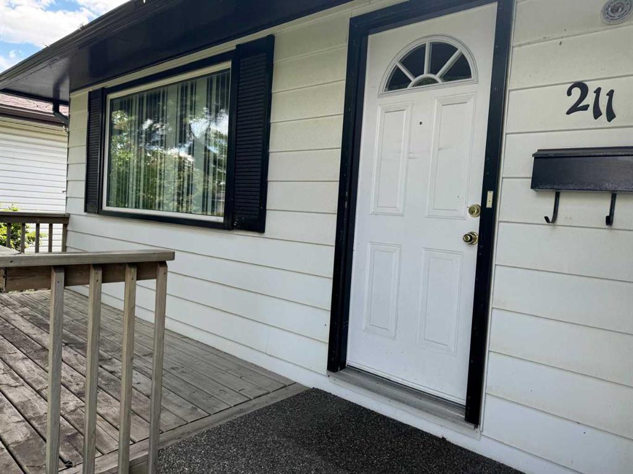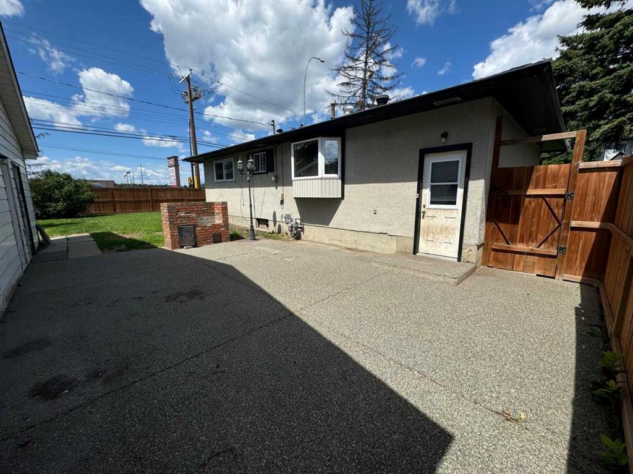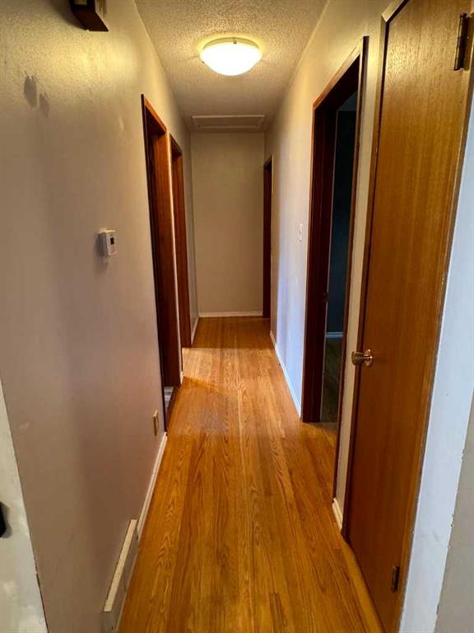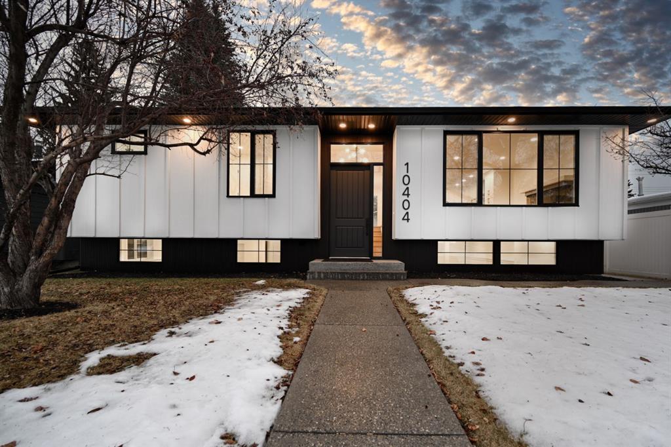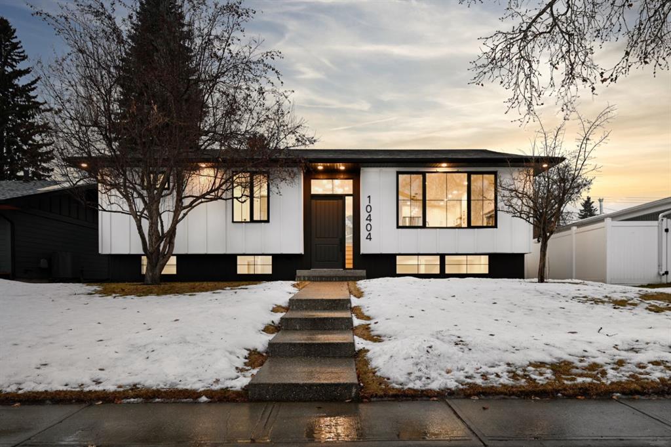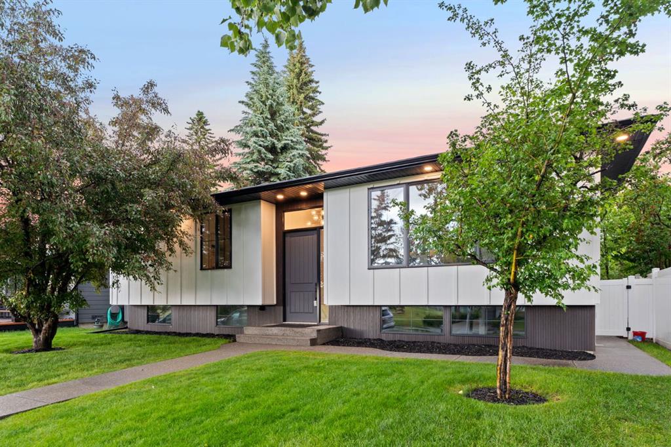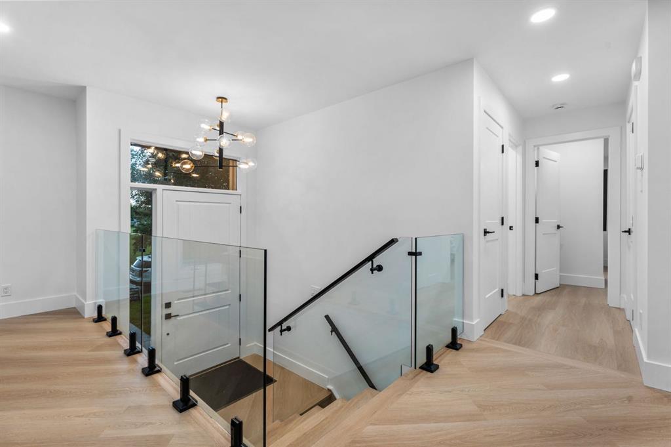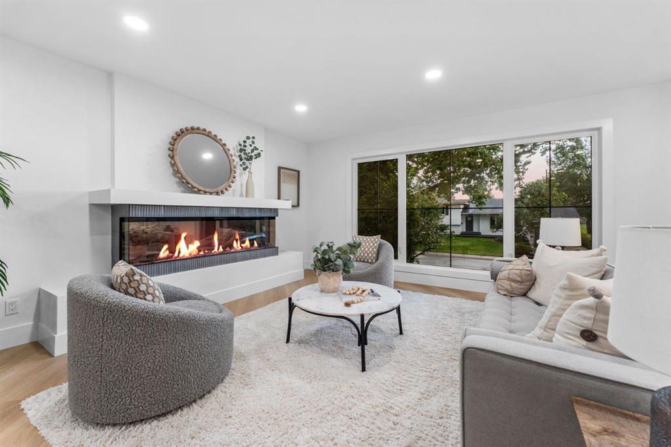

10632 Waneta Crescent SE
Calgary
Update on 2023-07-04 10:05:04 AM
$ 985,000
5
BEDROOMS
3 + 0
BATHROOMS
1361
SQUARE FEET
1966
YEAR BUILT
STUNNING LARGE RENOVATED BUNGALOW IN WILLOW PARK. You will love the sprawling floor plan with over 2500 sq feet of living space featuring 5 bedrooms & 3 full bathrooms, perfect for your whole family. The light filled main floor gleams with hardwood floors, a large living/dining room & a dream kitchen. Notice the 36” induction stove, built in microwave/oven combo, wine fridge, two sinks & a large centre island. The main floor offers an expansive master suite with a walk in closet/dressing room adorned with built in closets & a spa like ensuite with walk-in shower & double floating sinks. Two more bedrooms & another new bathroom round out the main floor. Head downstairs to the finished basement boasting an enormous rec room with bar area, two more bedrooms, full bathroom and a den/workout room. You will be thankful for the new furnace, new central a/c, new lighting throughout, & new hot water tank. The outside of this home compliments with a maintenance free vinyl fence, oversized double garage, garden shed, patio & paved alley. Located on a quiet cul-de-sac close to shopping and schools in popular Willow Park, this gorgeous newly renovated home won’t last long. Don't miss out, contact your favourite Realtor to book a showing today!
| COMMUNITY | Willow Park |
| TYPE | Residential |
| STYLE | Bungalow |
| YEAR BUILT | 1966 |
| SQUARE FOOTAGE | 1361.0 |
| BEDROOMS | 5 |
| BATHROOMS | 3 |
| BASEMENT | Finished, Full Basement |
| FEATURES |
| GARAGE | Yes |
| PARKING | Double Garage Detached |
| ROOF | Asphalt Shingle |
| LOT SQFT | 560 |
| ROOMS | DIMENSIONS (m) | LEVEL |
|---|---|---|
| Master Bedroom | 4.27 x 3.56 | Main |
| Second Bedroom | 4.22 x 2.49 | Main |
| Third Bedroom | 3.18 x 2.44 | Main |
| Dining Room | 3.35 x 2.87 | Main |
| Family Room | ||
| Kitchen | ||
| Living Room | 5.97 x 4.27 | Main |
INTERIOR
Central Air, Central, Natural Gas,
EXTERIOR
Back Lane, Back Yard, Cul-De-Sac, Lawn
Broker
TREC The Real Estate Company
Agent


































