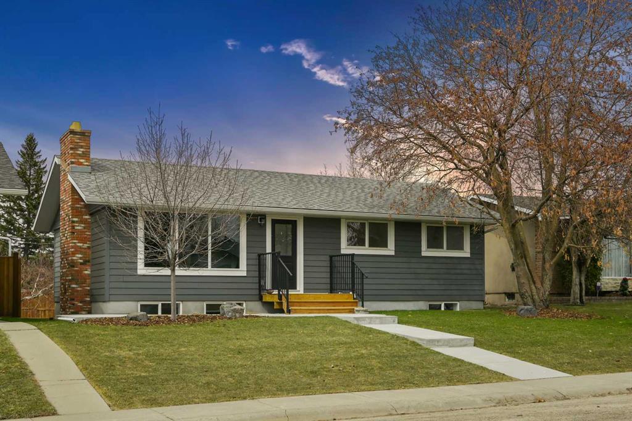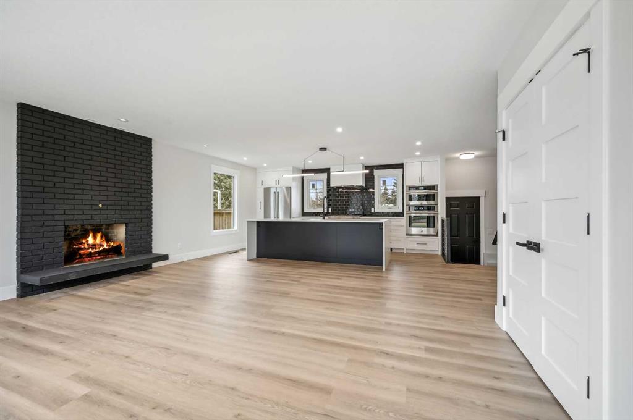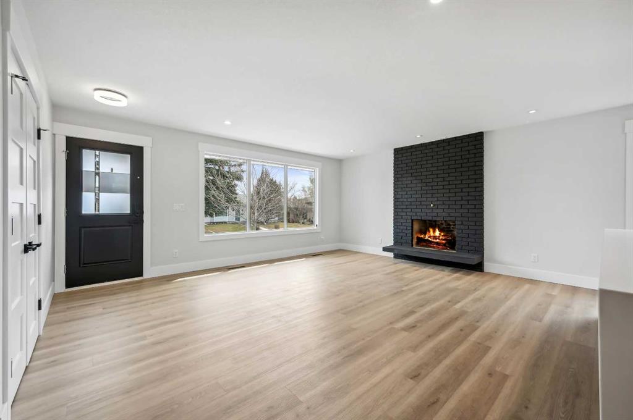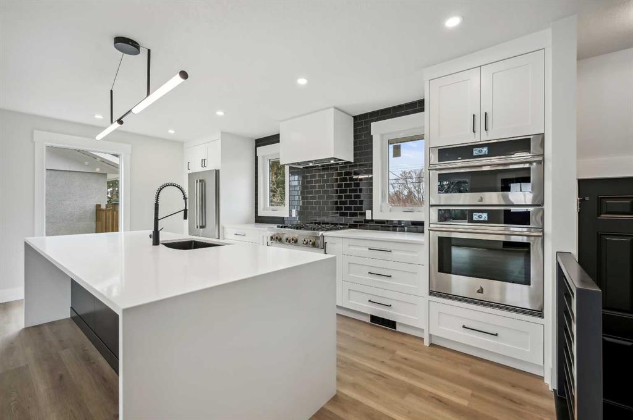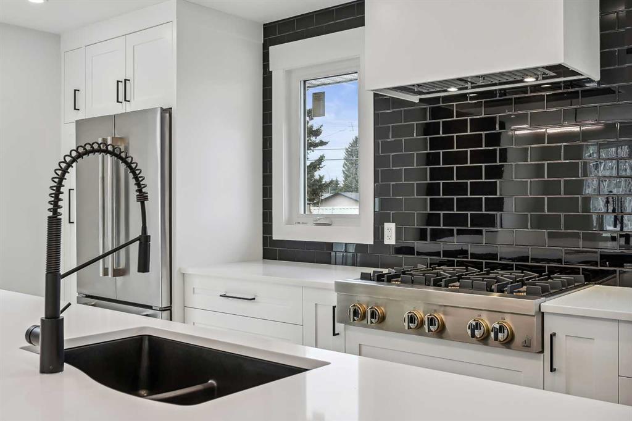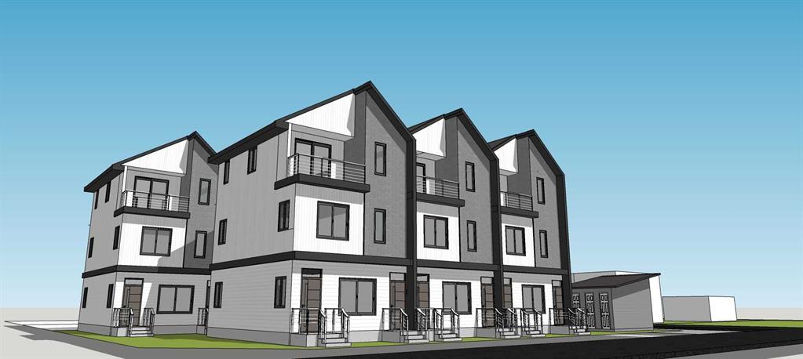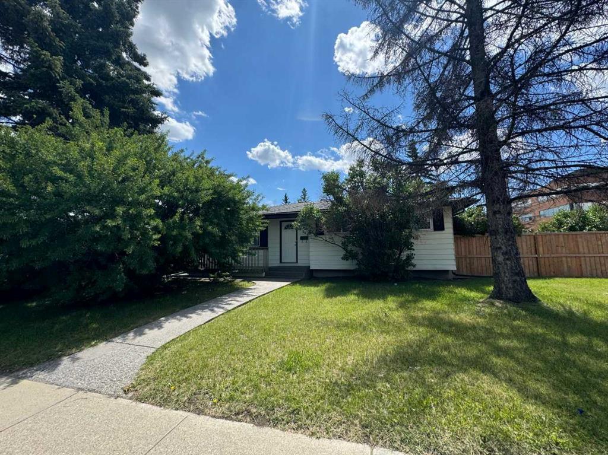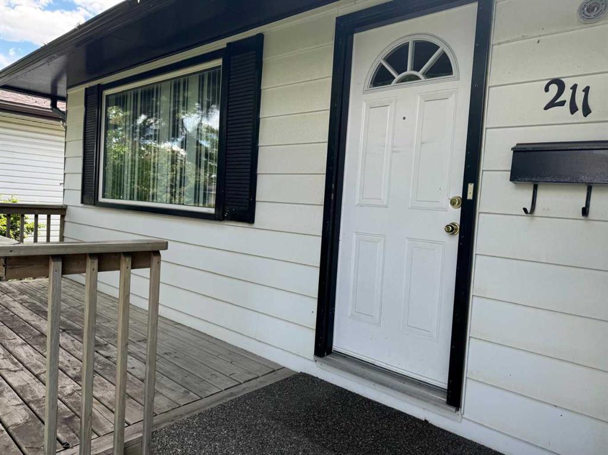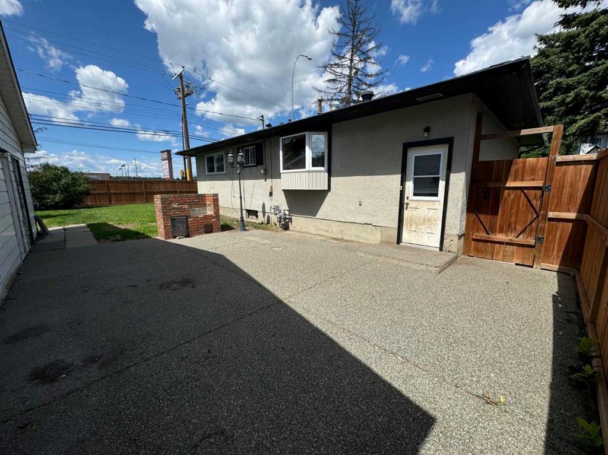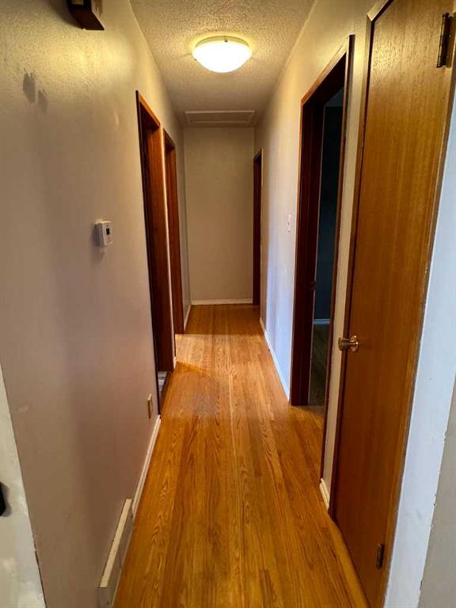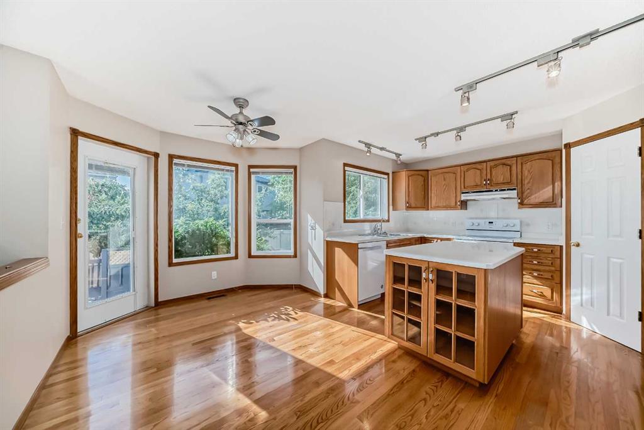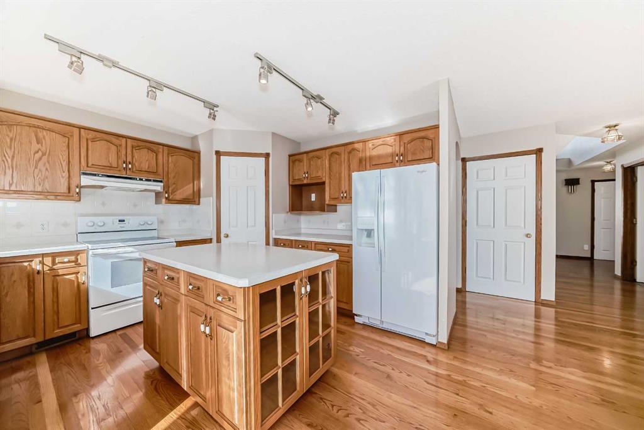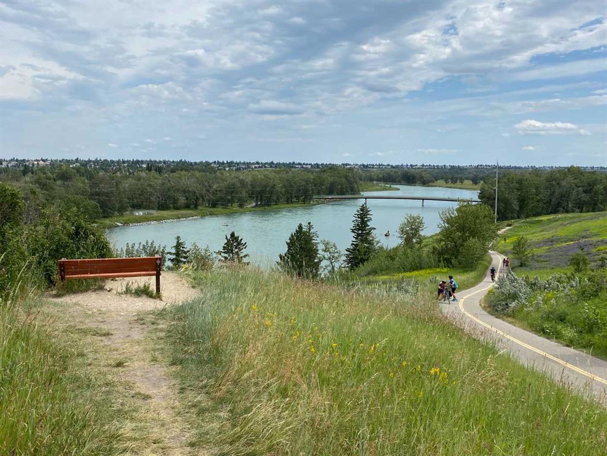

10616 Mapleglen Crescent SE
Calgary
Update on 2023-07-04 10:05:04 AM
$ 999,990
4
BEDROOMS
3 + 0
BATHROOMS
1258
SQUARE FEET
1967
YEAR BUILT
This fully renovated bi-level home is a perfect blend of modern comfort and style. The main floor boasts two spacious bedrooms, a brand-new kitchen with sleek appliances, and elegant new flooring, complemented by two luxurious 5-piece washrooms and a cozy fireplace. The fully finished basement features two additional bedrooms, a full washroom, a wet bar, and another inviting fireplace, making it ideal for entertaining or guest accommodations. The exterior showcases new hardy board siding with smart board accents, adding durability and curb appeal. A double-car garage, a well-maintained backyard, and newly poured concrete sidewalks and steps complete this beautiful property, offering both functionality and charm.
| COMMUNITY | Maple Ridge |
| TYPE | Residential |
| STYLE | BLVL |
| YEAR BUILT | 1967 |
| SQUARE FOOTAGE | 1258.0 |
| BEDROOMS | 4 |
| BATHROOMS | 3 |
| BASEMENT | Finished, Full Basement |
| FEATURES |
| GARAGE | Yes |
| PARKING | Alley Access, Double Garage Detached, Garage Door Opener, Garage Faces Rear |
| ROOF | Asphalt Shingle |
| LOT SQFT | 501 |
| ROOMS | DIMENSIONS (m) | LEVEL |
|---|---|---|
| Master Bedroom | 5.44 x 3.91 | Main |
| Second Bedroom | 4.04 x 2.87 | Main |
| Third Bedroom | 3.30 x 2.90 | Basement |
| Dining Room | 3.56 x 3.71 | Main |
| Family Room | ||
| Kitchen | 3.56 x 3.40 | Main |
| Living Room | 4.55 x 4.98 | Main |
INTERIOR
Other, Fireplace(s), Forced Air, Natural Gas, Electric
EXTERIOR
Back Lane, Back Yard, Few Trees, Front Yard, Lawn, Landscaped, Street Lighting, Paved, Rectangular Lot, Treed
Broker
TREC The Real Estate Company
Agent










































