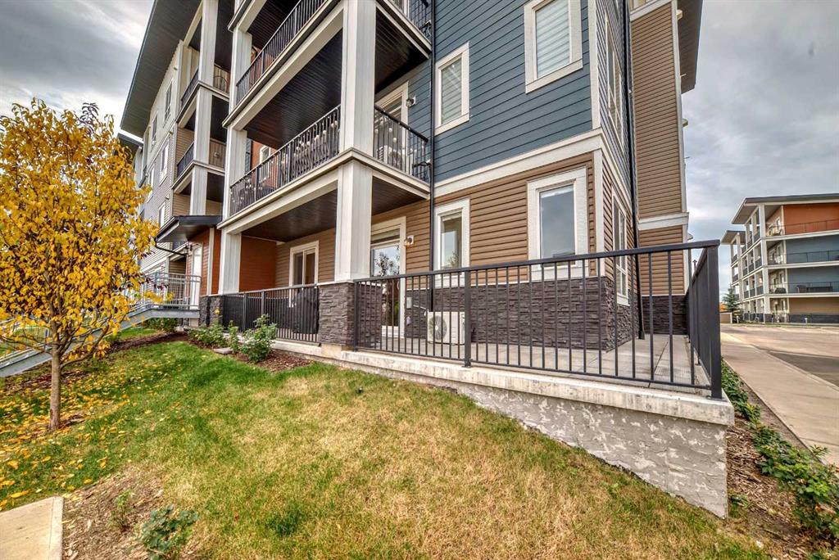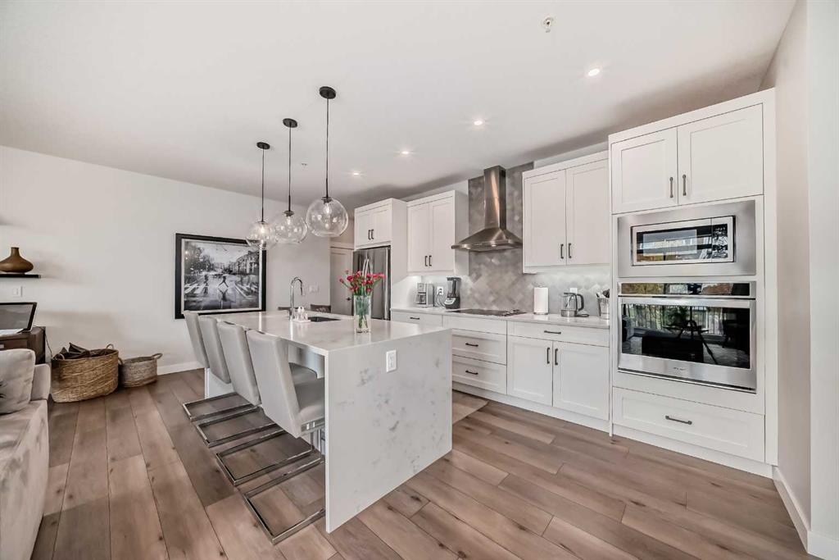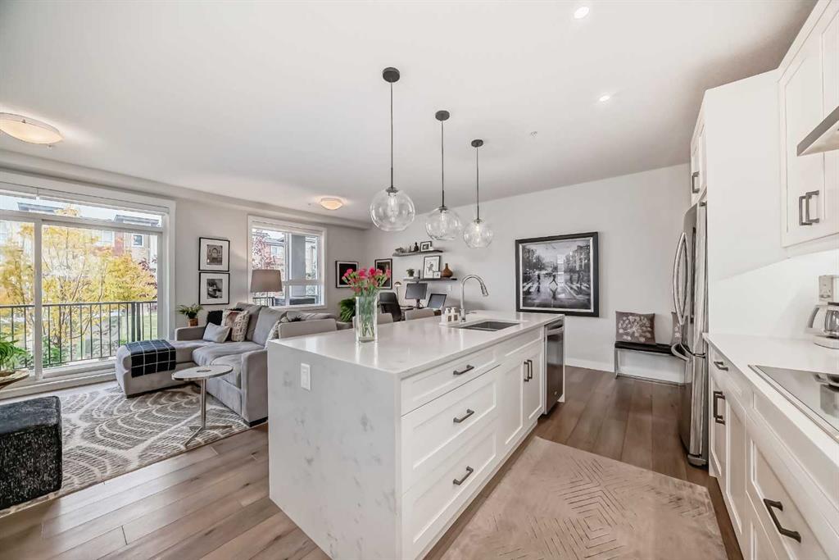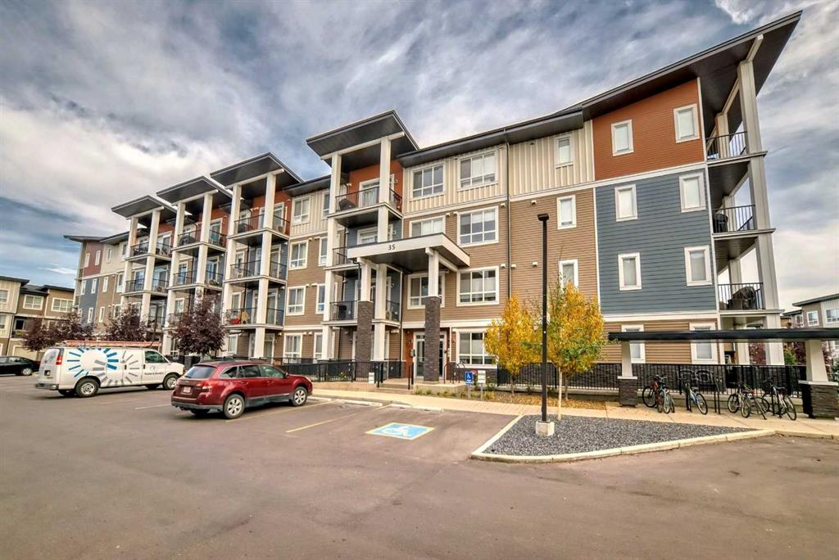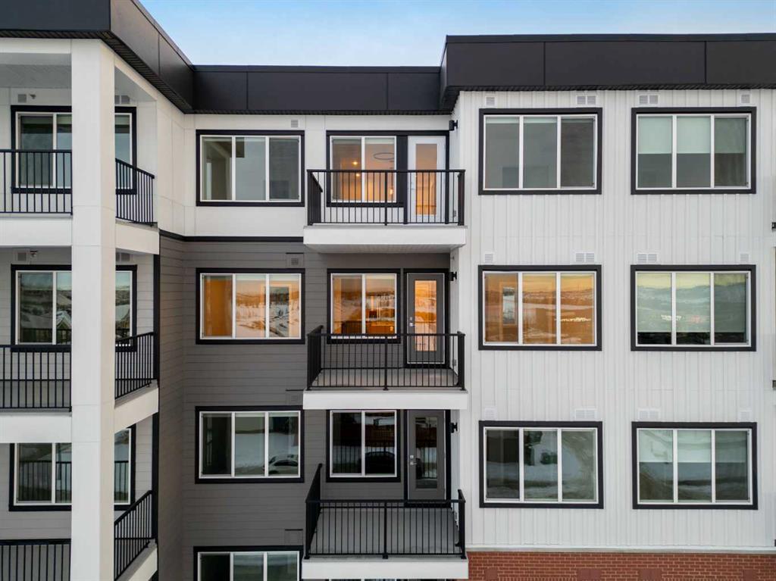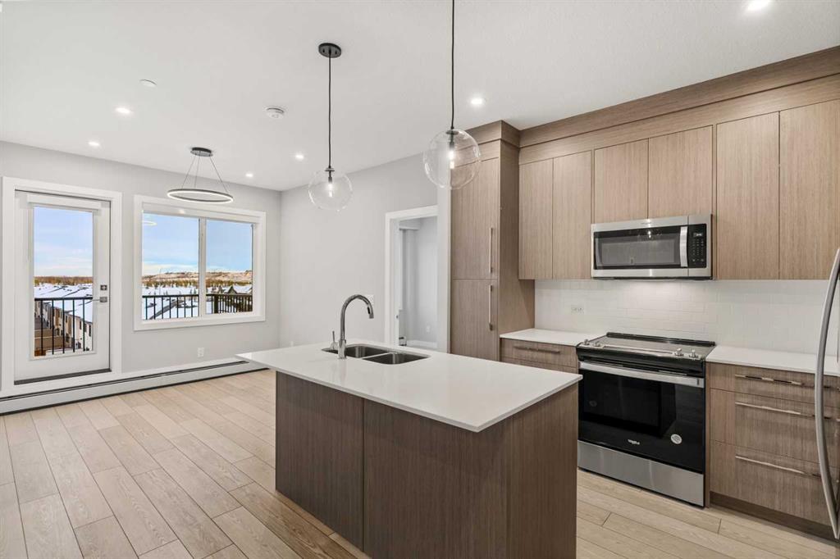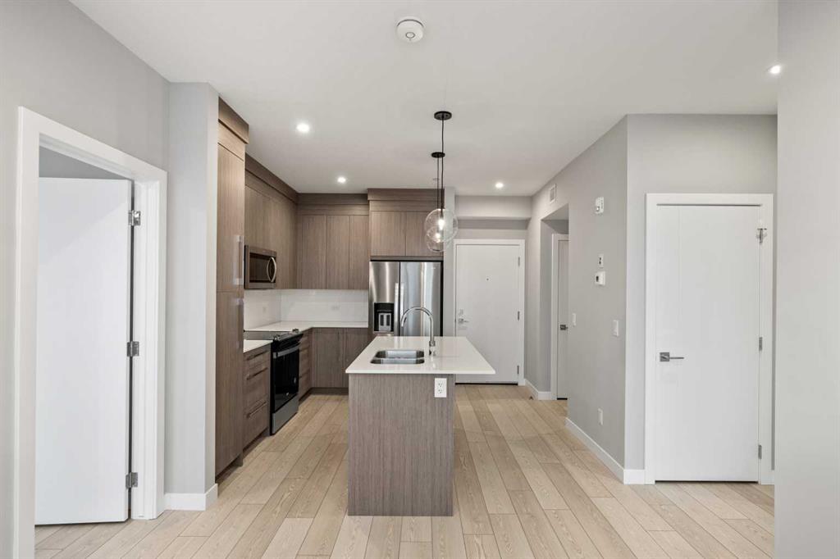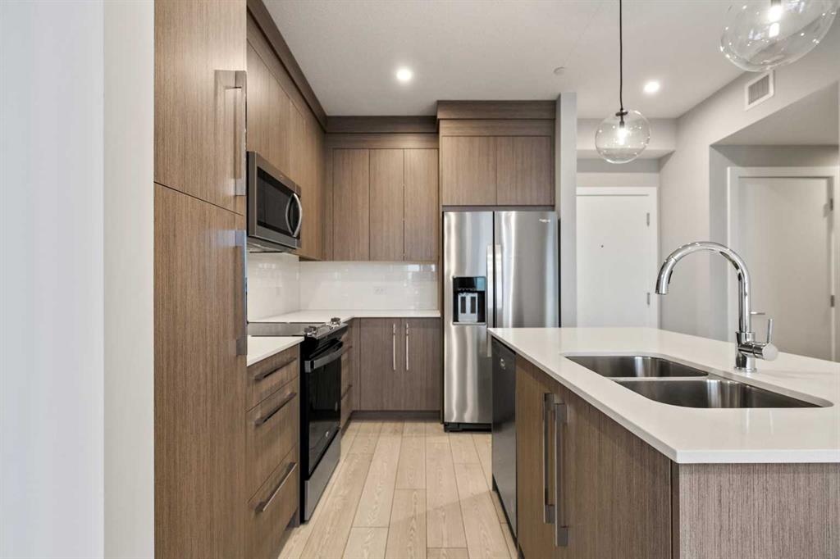

119, 30 Walgrove Walk SE
Calgary
Update on 2023-07-04 10:05:04 AM
$ 425,000
2
BEDROOMS
2 + 0
BATHROOMS
951
SQUARE FEET
2019
YEAR BUILT
Welcome to the open-concept condo you've been dreaming of! This beautiful 2-bedroom, 2-bathroom ground-floor corner unit offers the perfect combination of modern luxury and practicality. Located in the desirable neighborhood of Walden, this 951 sq ft home features an abundance of natural light thanks to its sunny southwest exposure and multiple large windows. As you step inside, you'll immediately notice the upgraded luxury vinyl plank flooring throughout, creating a sleek and durable foundation. The spacious kitchen is a chef’s delight with white quartz countertops, ample cabinetry, and stainless steel appliances—perfect for cooking and entertaining. The private master suite is your personal retreat, complete with a stunning master bathroom featuring dual vanities and a walk-in shower. The second bedroom is just as thoughtfully designed, with a cheater door leading to the second bathroom, offering additional privacy for guests or family members. Step outside onto your private wrap-around deck, where you can unwind, relax, and enjoy the outdoors. Equipped with a gas BBQ hookup, it’s perfect for grilling and hosting friends and family. This condo also offers practical conveniences like a titled underground parking stall and a private storage unit in the heated parkade, keeping your belongings safe and secure year-round. Whether you're working from home or enjoying an active lifestyle, this condo has it all! With nearby bike and running paths, as well as easy access to shopping and dining, you'll love the convenience and charm of the Walden community. Don’t miss your chance to view this move-in-ready gem! Book your private showing today!
| COMMUNITY | Walden |
| TYPE | Residential |
| STYLE | LOW |
| YEAR BUILT | 2019 |
| SQUARE FOOTAGE | 951.0 |
| BEDROOMS | 2 |
| BATHROOMS | 2 |
| BASEMENT | |
| FEATURES |
| GARAGE | No |
| PARKING | Parkade, Stall, Underground |
| ROOF | |
| LOT SQFT | 0 |
| ROOMS | DIMENSIONS (m) | LEVEL |
|---|---|---|
| Master Bedroom | ||
| Second Bedroom | 3.45 x 3.28 | Main |
| Third Bedroom | 2.97 x 2.79 | Main |
| Dining Room | 2.72 x 1.83 | Main |
| Family Room | ||
| Kitchen | 3.58 x 30.78 | Main |
| Living Room | 3.89 x 3.28 | Main |
INTERIOR
Central Air, Baseboard,
EXTERIOR
Broker
2% Realty
Agent






























