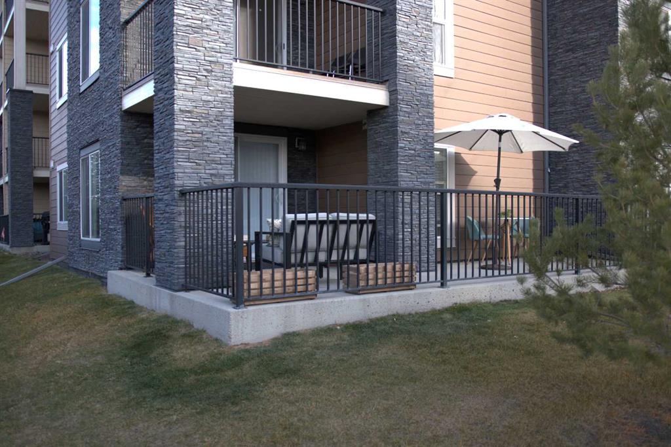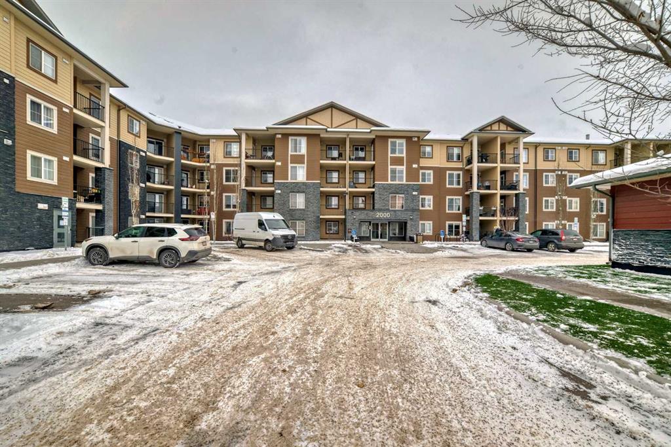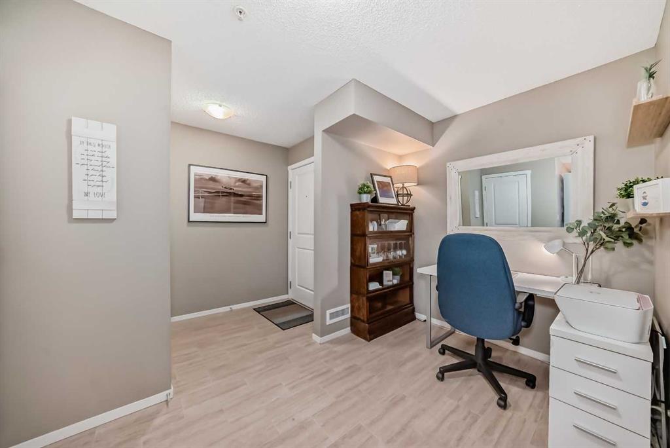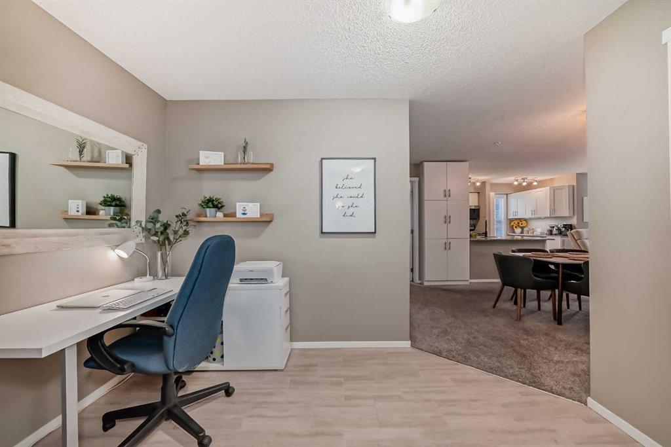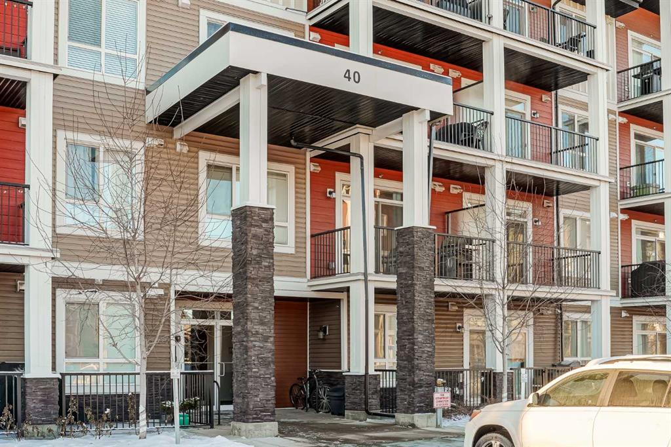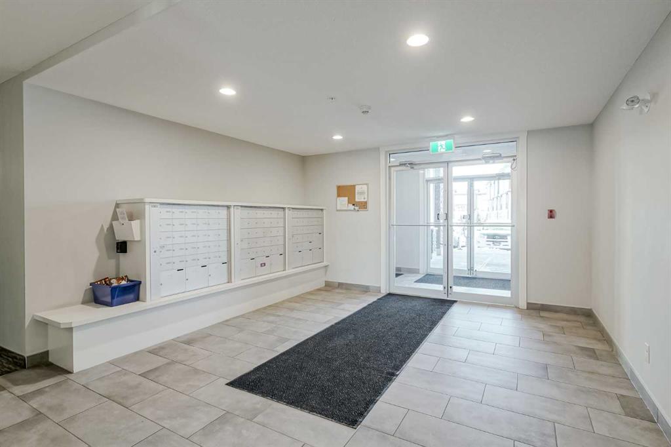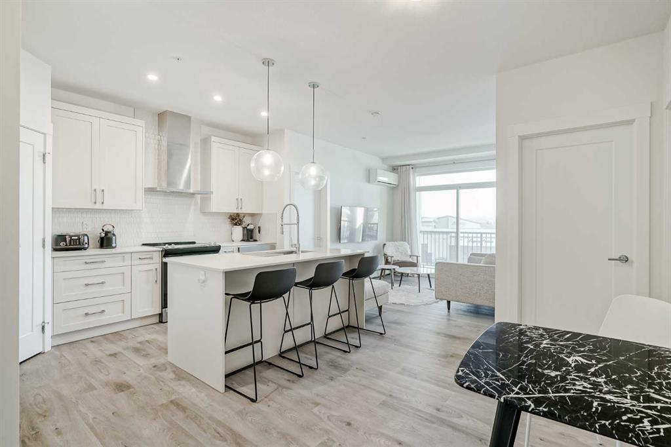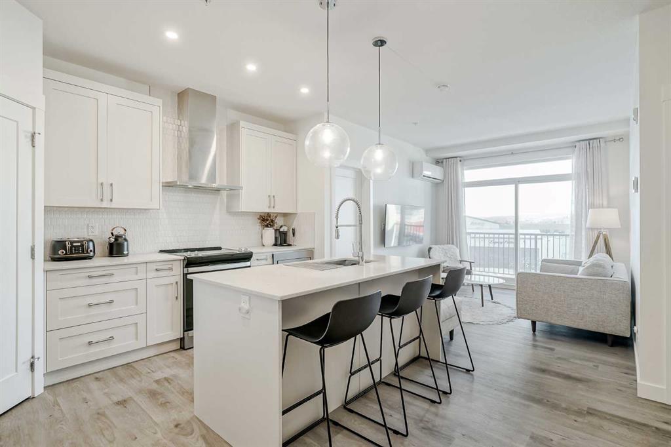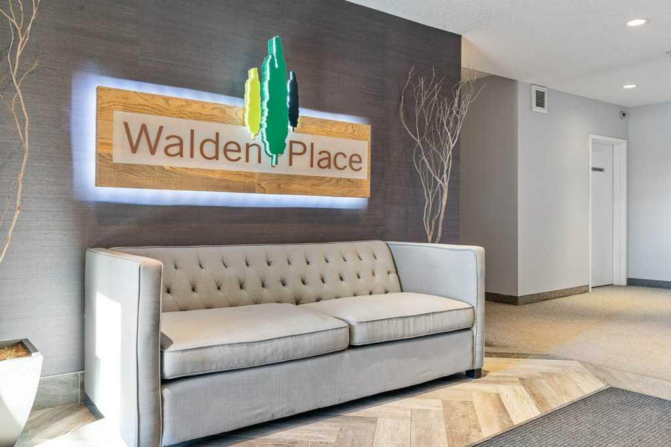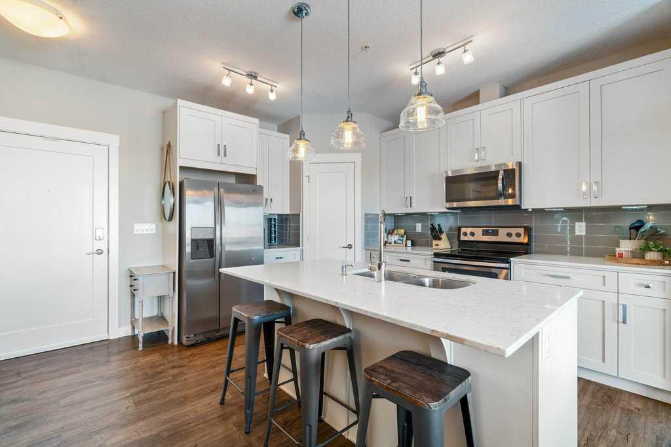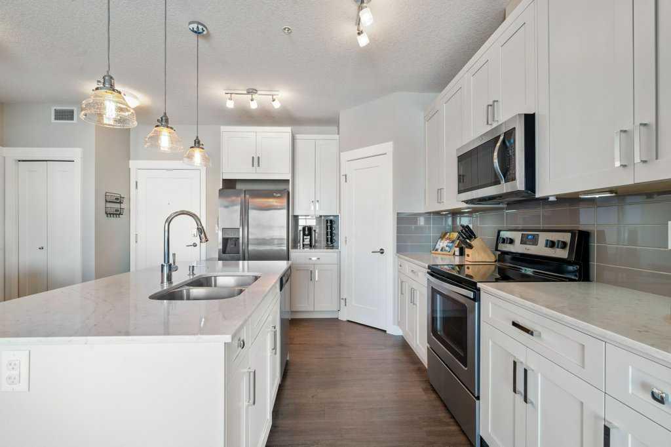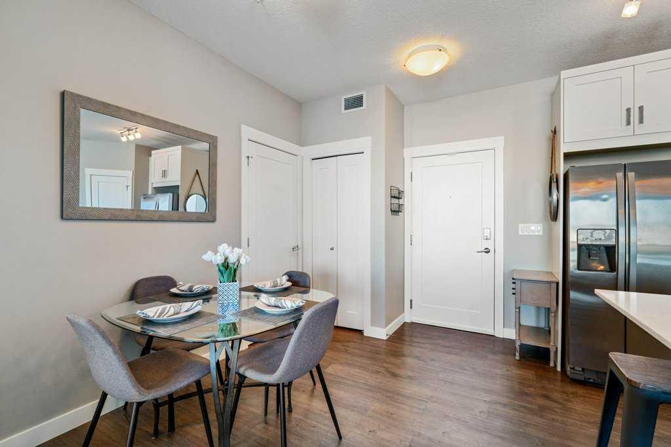

2320, 215 legacy Boulevard SE
Calgary
Update on 2023-07-04 10:05:04 AM
$ 355,000
2
BEDROOMS
2 + 0
BATHROOMS
936
SQUARE FEET
2017
YEAR BUILT
Welcome to your new home in the community of Legacy! This stunning 2 bedroom, 2 bathroom condominium unit modern and convenience . As you step inside through your hallway front entrance that makes this unit feel like a true home, you're greeted by an abundance of natural light, courtesy of being a corner unit. The kitchen is a owners dream with sleek granite countertops, an upgraded Samsung appliance package, and a convenient kitchen island perfect for meal prep or entertaining. The upgraded cabinets extend all the way to the ceiling, providing ample storage space. The open concept living and dining area , enhanced by luxurious vinyl plank flooring throughout, offering both durability and style. The bedrooms are adorned with cozy carpeting, providing comfort and warmth. This unit comes complete with in-suite laundry for added convenience. Additionally, you'll have peace of mind with a titled underground secured parking stall and an assigned storage locker, providing ample space for all your belongings. Located in the desirable community of Legacy, you'll enjoy easy access to schools, picturesque ponds, scenic walking paths, shopping destinations, and an array of restaurants. Commuting is a breeze with quick access to Macleod Trail and Deerfoot Trail, making this the perfect home for both convenience and lifestyle. Don't miss out on the opportunity to make this your new home sweet home! Schedule your viewing today and experience luxury condominium living .
| COMMUNITY | Legacy |
| TYPE | Residential |
| STYLE | LOW |
| YEAR BUILT | 2017 |
| SQUARE FOOTAGE | 936.3 |
| BEDROOMS | 2 |
| BATHROOMS | 2 |
| BASEMENT | |
| FEATURES |
| GARAGE | No |
| PARKING | Underground |
| ROOF | Asphalt Shingle |
| LOT SQFT | 0 |
| ROOMS | DIMENSIONS (m) | LEVEL |
|---|---|---|
| Master Bedroom | 3.86 x 3.33 | Main |
| Second Bedroom | 3.10 x 3.33 | Main |
| Third Bedroom | ||
| Dining Room | 2.54 x 2.62 | Main |
| Family Room | ||
| Kitchen | 3.30 x 3.51 | Main |
| Living Room | 3.68 x 4.17 | Main |
INTERIOR
None, Baseboard, Natural Gas,
EXTERIOR
Broker
Melcom Realty LTD.
Agent










































