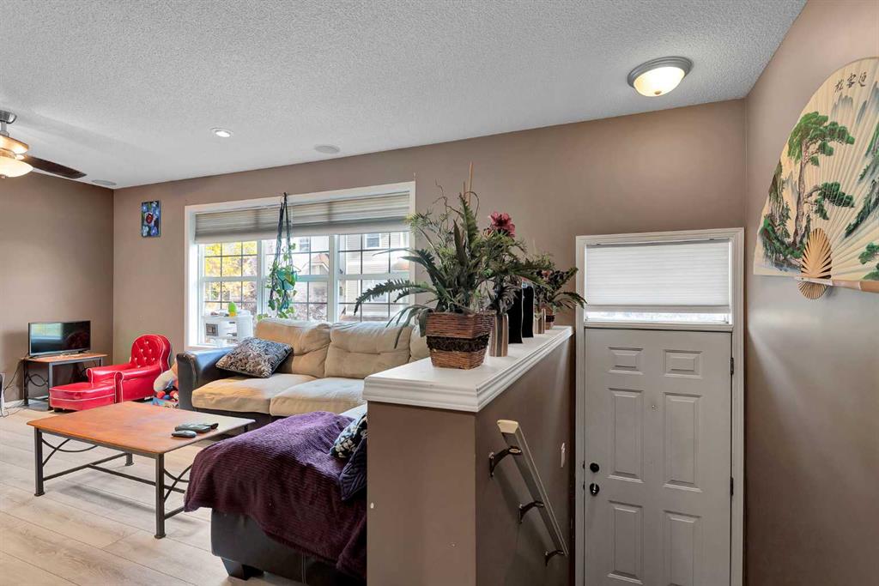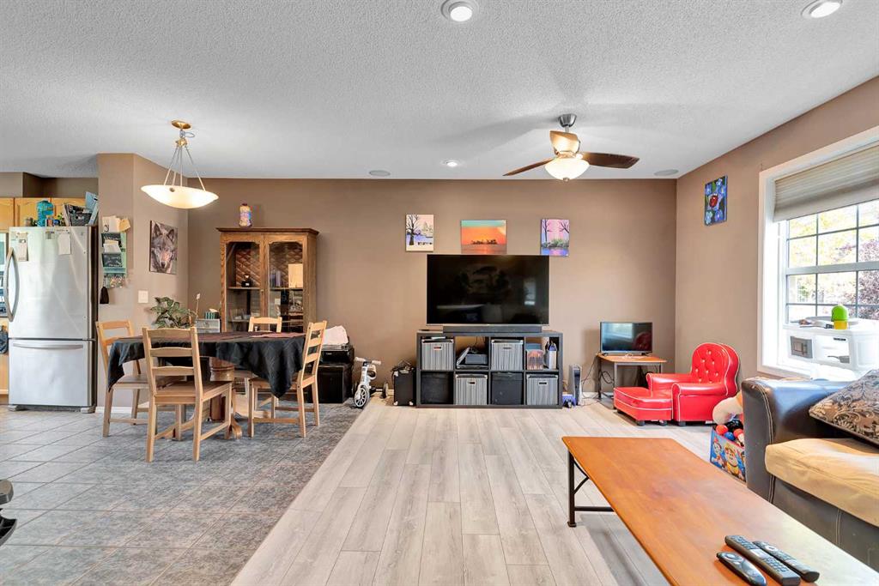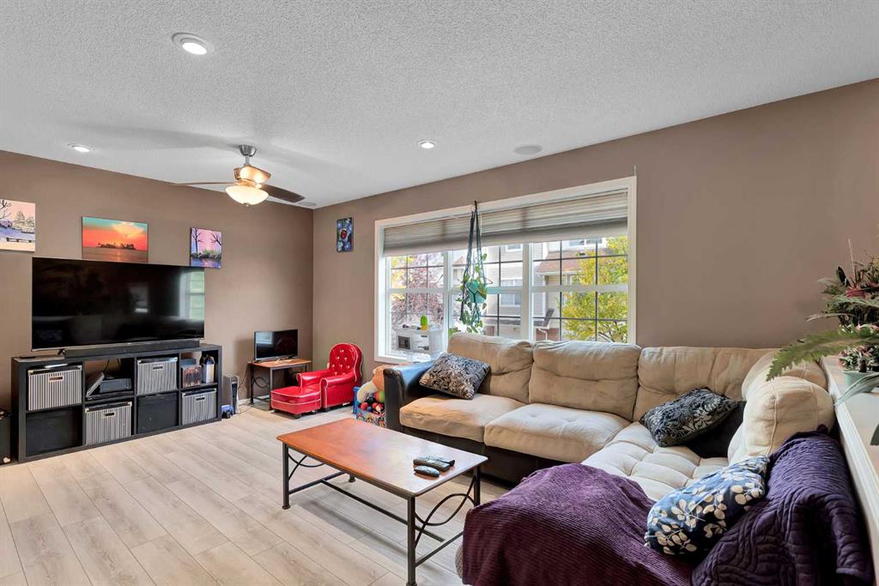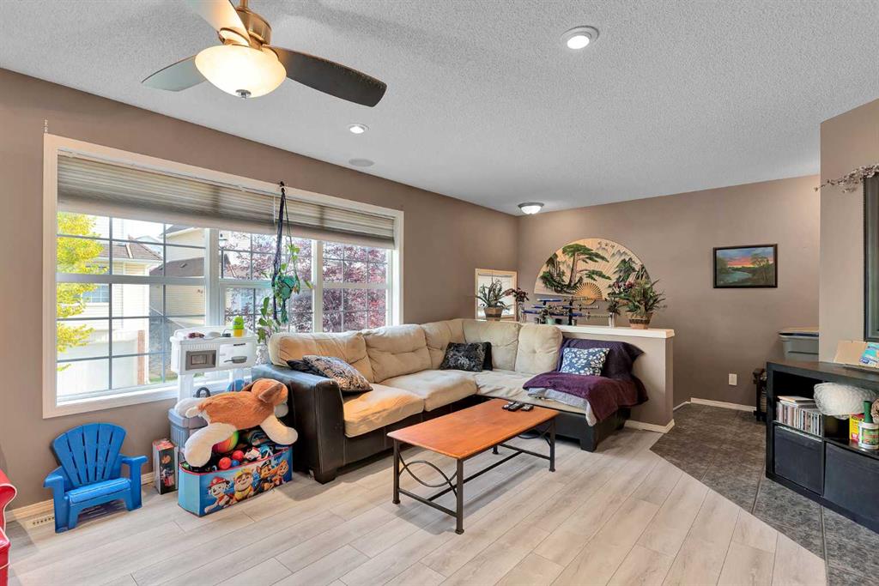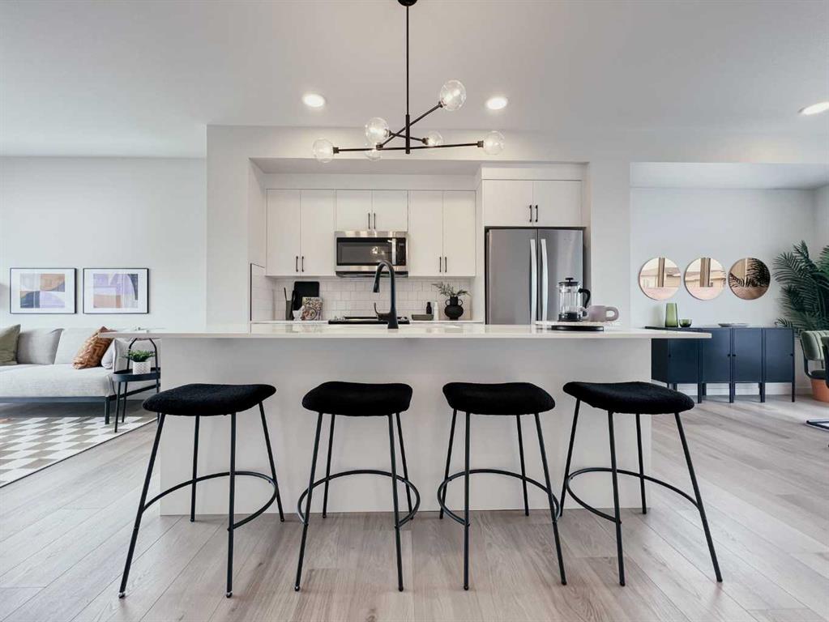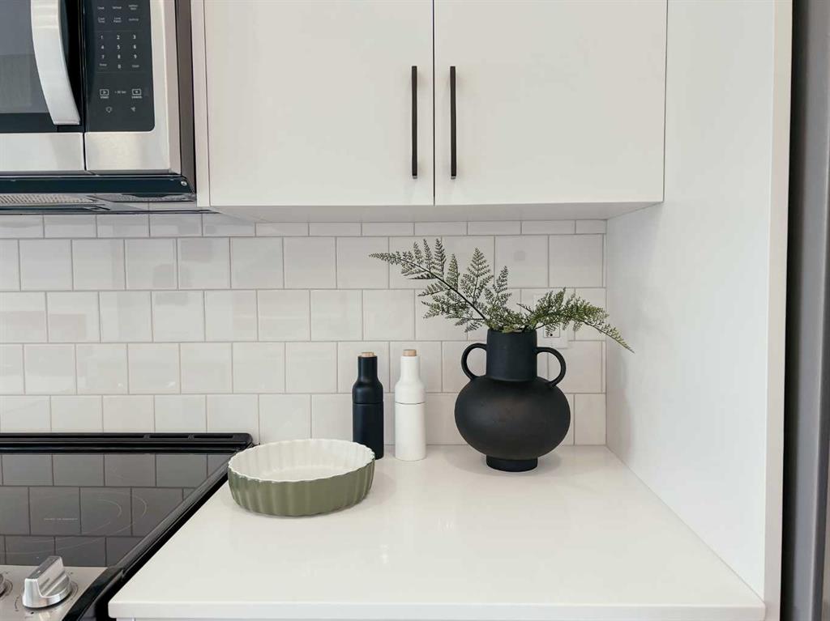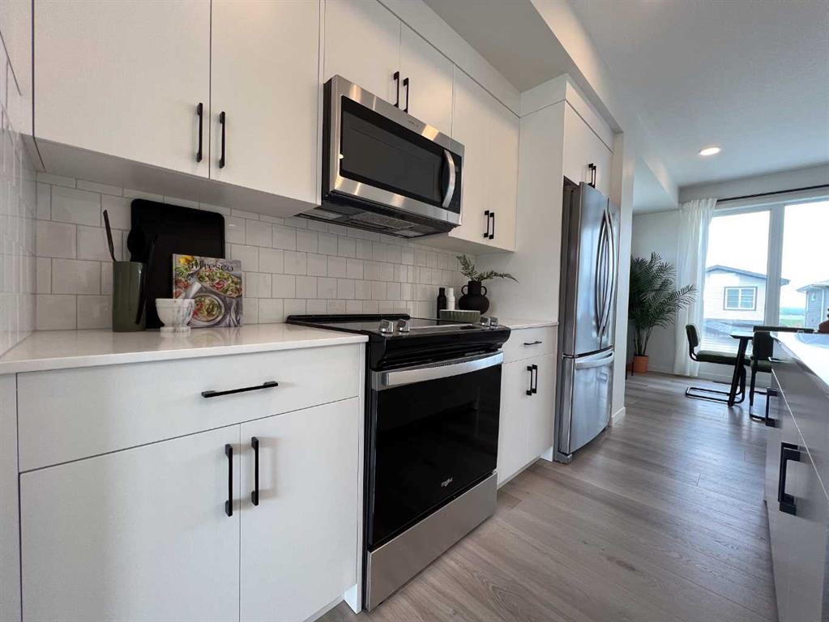

323 Toscana Gardens NW
Calgary
Update on 2023-07-04 10:05:04 AM
$ 449,900
2
BEDROOMS
2 + 1
BATHROOMS
1203
SQUARE FEET
2004
YEAR BUILT
This beautifully designed townhouse offers the perfect combination of style, space, and location. The main floor features an open-concept layout with a bright living room, dining area, and a spacious kitchen with an island. Access to the balcony off the kitchen and a convenient 2-piece bathroom completes this level. Upstairs a media area/den and two generously sized primary bedrooms each include a private 4-piece ensuite and walk-in closet, creating a versatile and functional living space. The lower level houses the laundry area, additional storage, and provides access to the insulated double attached garage. Step outside to a sunny south facing front patio, perfect for relaxing or enjoying your morning coffee. Located walking distance to 4 schools, Tuscany Market shopping center with Starbucks/Sobey's, Tuscany Club and quick access to Stoney Trail and west to the mountains. Book a showing before it's gone or click media for the video tour!
| COMMUNITY | Tuscany |
| TYPE | Residential |
| STYLE | TSTOR |
| YEAR BUILT | 2004 |
| SQUARE FOOTAGE | 1203.0 |
| BEDROOMS | 2 |
| BATHROOMS | 3 |
| BASEMENT | Part Basement, PFinished |
| FEATURES |
| GARAGE | Yes |
| PARKING | DBAttached |
| ROOF | Asphalt Shingle |
| LOT SQFT | 0 |
| ROOMS | DIMENSIONS (m) | LEVEL |
|---|---|---|
| Master Bedroom | 3.81 x 3.12 | |
| Second Bedroom | ||
| Third Bedroom | ||
| Dining Room | 2.36 x 1.60 | Main |
| Family Room | ||
| Kitchen | 4.06 x 2.72 | Main |
| Living Room | 5.87 x 4.19 | Main |
INTERIOR
None, Forced Air, Natural Gas,
EXTERIOR
See Remarks
Broker
RE/MAX Real Estate (Mountain View)
Agent





































