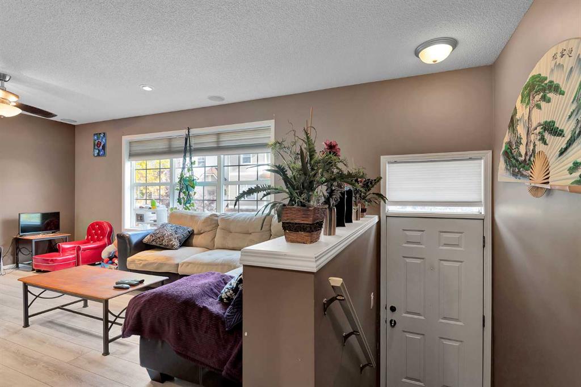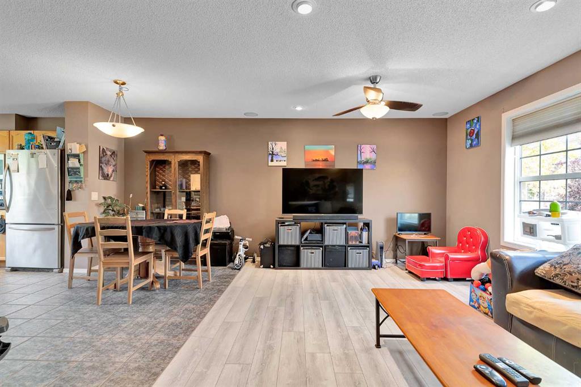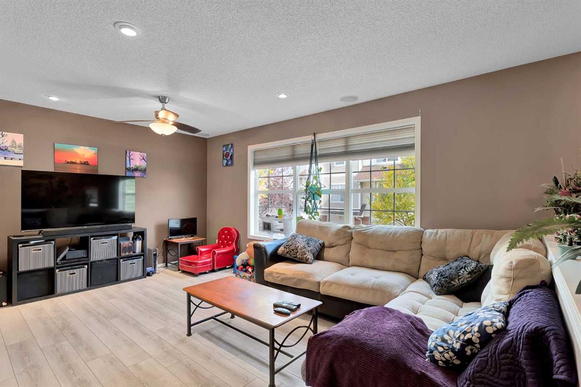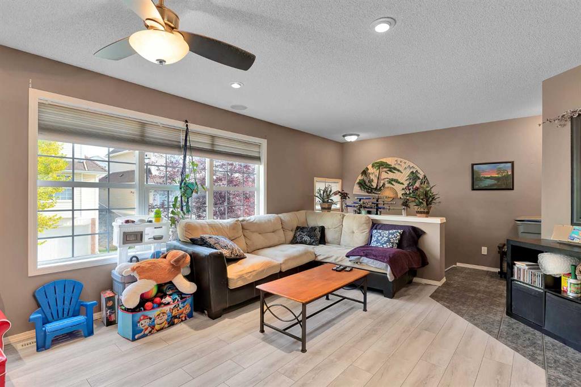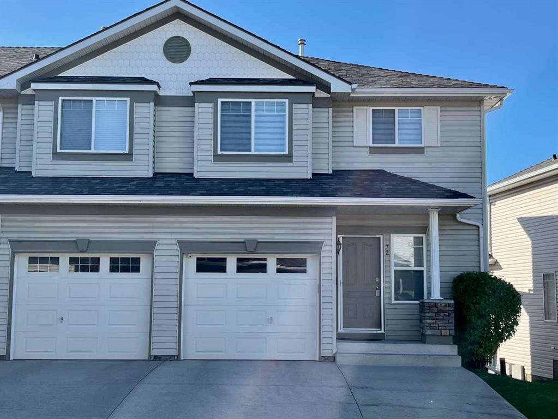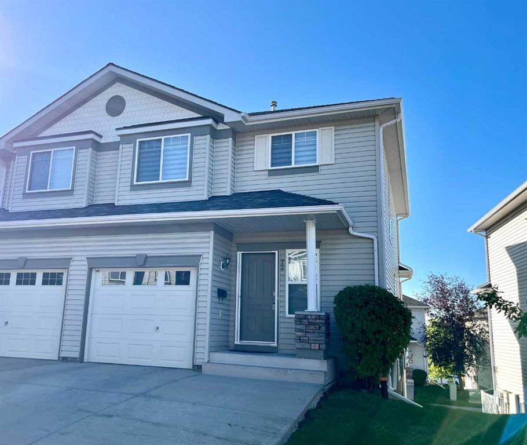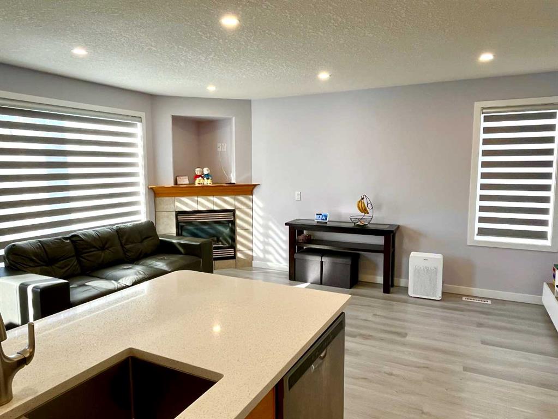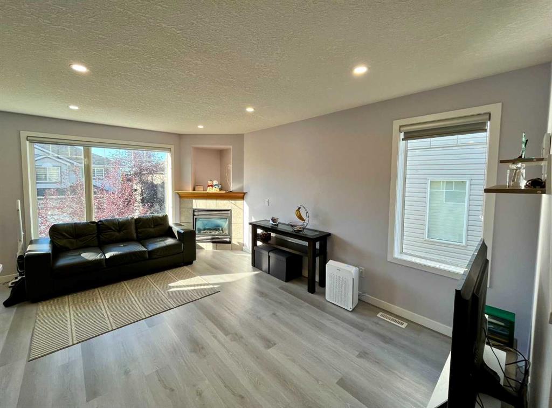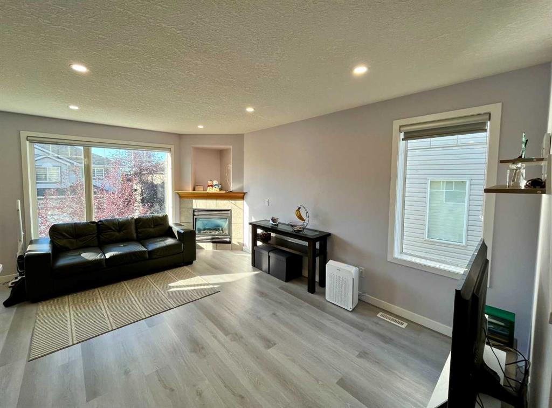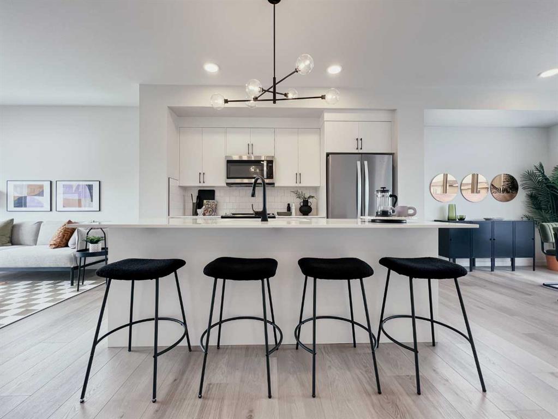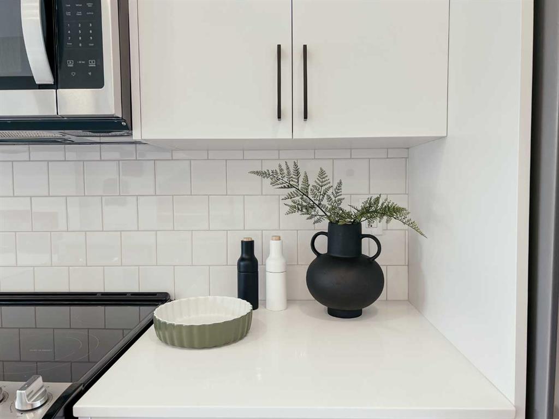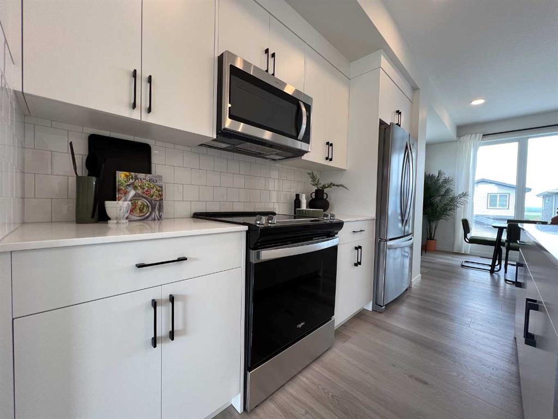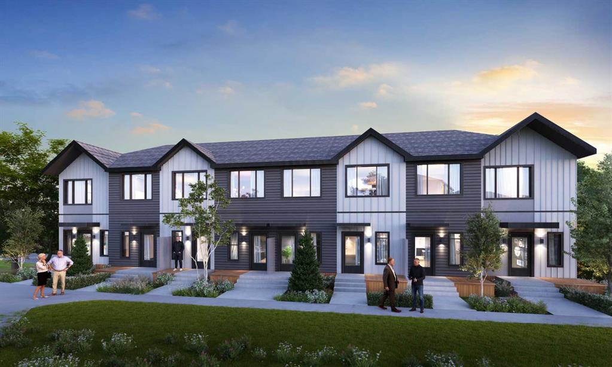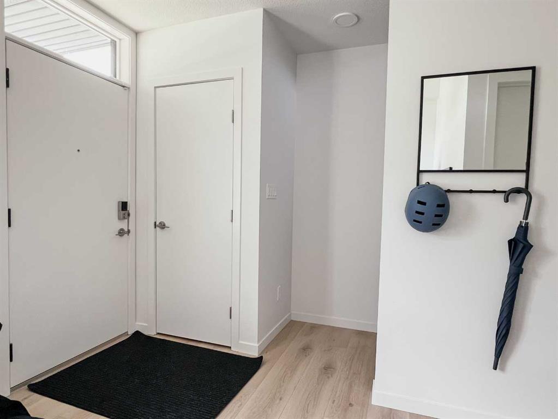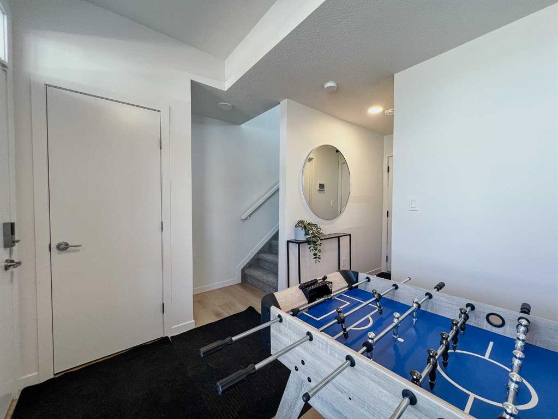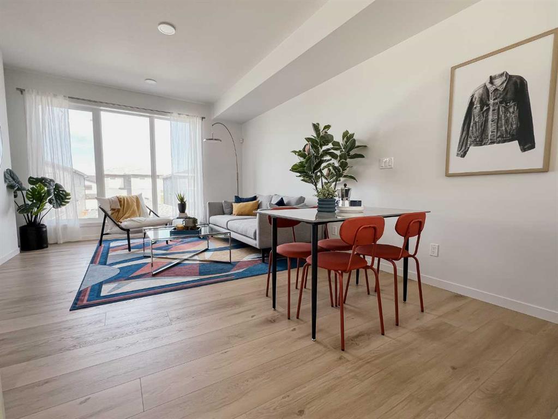

39 Tuscany Springs Gardens NW
Calgary
Update on 2023-07-04 10:05:04 AM
$ 465,000
2
BEDROOMS
2 + 1
BATHROOMS
1188
SQUARE FEET
2001
YEAR BUILT
Welcome to this exceptional home in the highly desirable community of Tuscany! This stunning corner unit, 2-storey family home offers the perfect blend of comfort, style, and convenience, with ample space for your growing family. Step inside to find a bright and spacious open floor plan, featuring a great living room with large windows that allow natural light to flood the space. The kitchen boasts, a central island, plenty counter space , and plenty of cabinet storage. It opens to the dining area and family room, perfect for entertaining guests or enjoying time with loved ones. Upstairs, you'll find 2 master suites, both complete with a walk-in closets and ensuite bathrooms. Tuscany is a highly sought-after community known for its beautiful landscapes, parks, and walking paths. The home is within walking distance to schools, Tuscany Market, and the C-train, while also providing easy access to Stoney Trail and the Calgary NW area. Enjoy the nearby amenities including shopping, dining, and recreational options like the Tuscany Club and the Calgary Olympic Park. Welcome Home:)
| COMMUNITY | Tuscany |
| TYPE | Residential |
| STYLE | TSPL |
| YEAR BUILT | 2001 |
| SQUARE FOOTAGE | 1187.8 |
| BEDROOMS | 2 |
| BATHROOMS | 3 |
| BASEMENT | Part Basement, UFinished |
| FEATURES |
| GARAGE | Yes |
| PARKING | DBAttached, PParking Pad |
| ROOF | Asphalt Shingle |
| LOT SQFT | 3613 |
| ROOMS | DIMENSIONS (m) | LEVEL |
|---|---|---|
| Master Bedroom | 4.37 x 4.88 | |
| Second Bedroom | 3.89 x 3.43 | |
| Third Bedroom | ||
| Dining Room | 4.72 x 3.15 | Main |
| Family Room | ||
| Kitchen | 4.01 x 3.33 | Main |
| Living Room | 5.18 x 3.89 | Main |
INTERIOR
None, Central,
EXTERIOR
Corner Lot, No Neighbours Behind
Broker
MaxWell Capital Realty
Agent





































