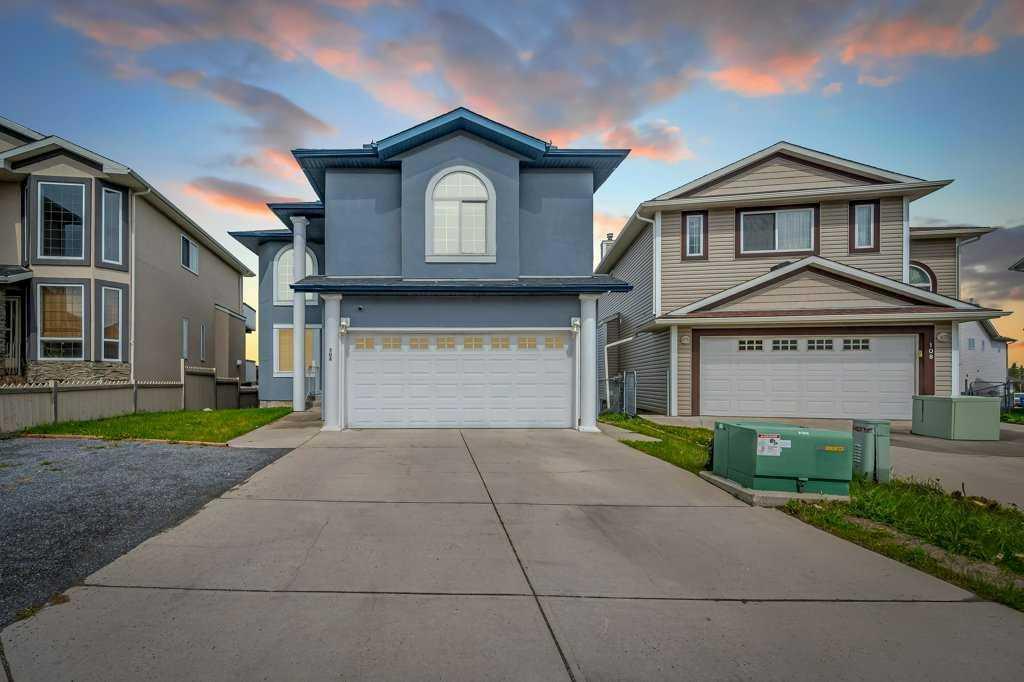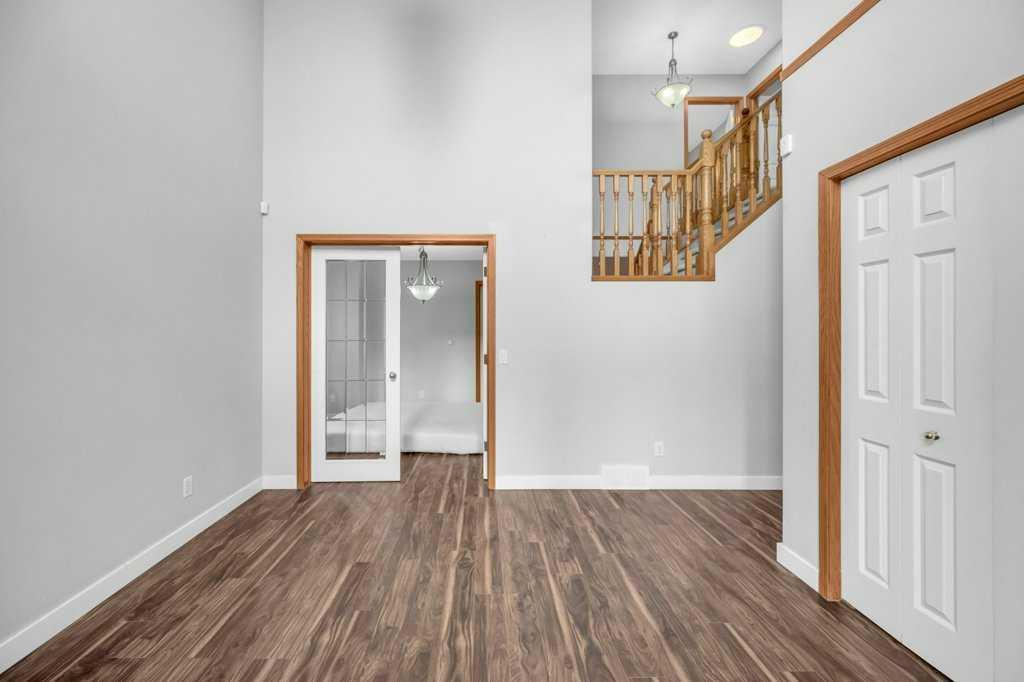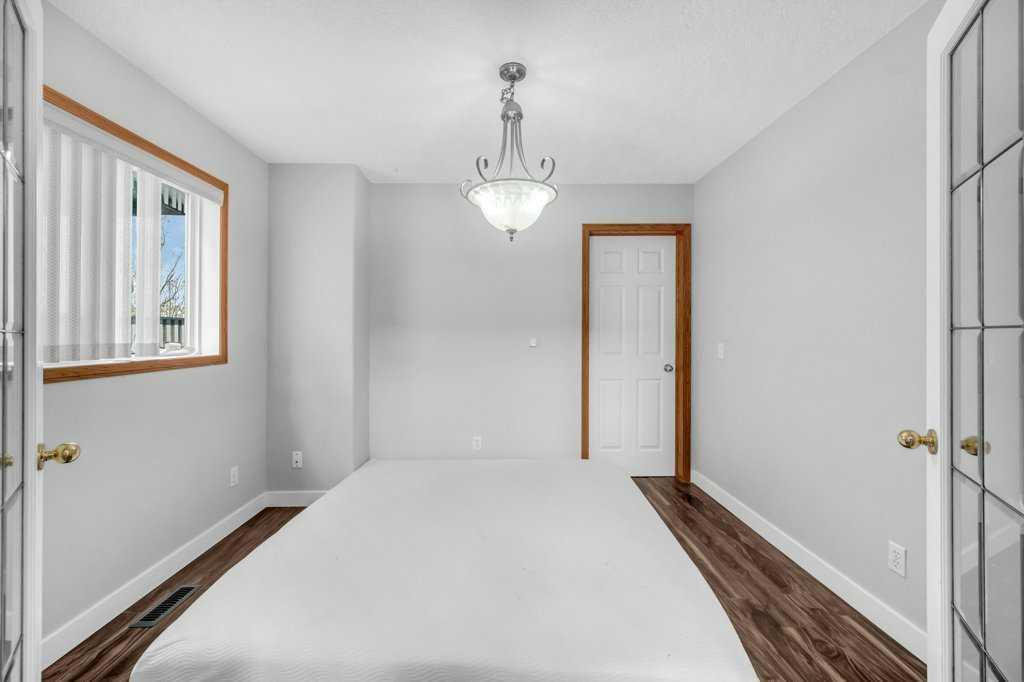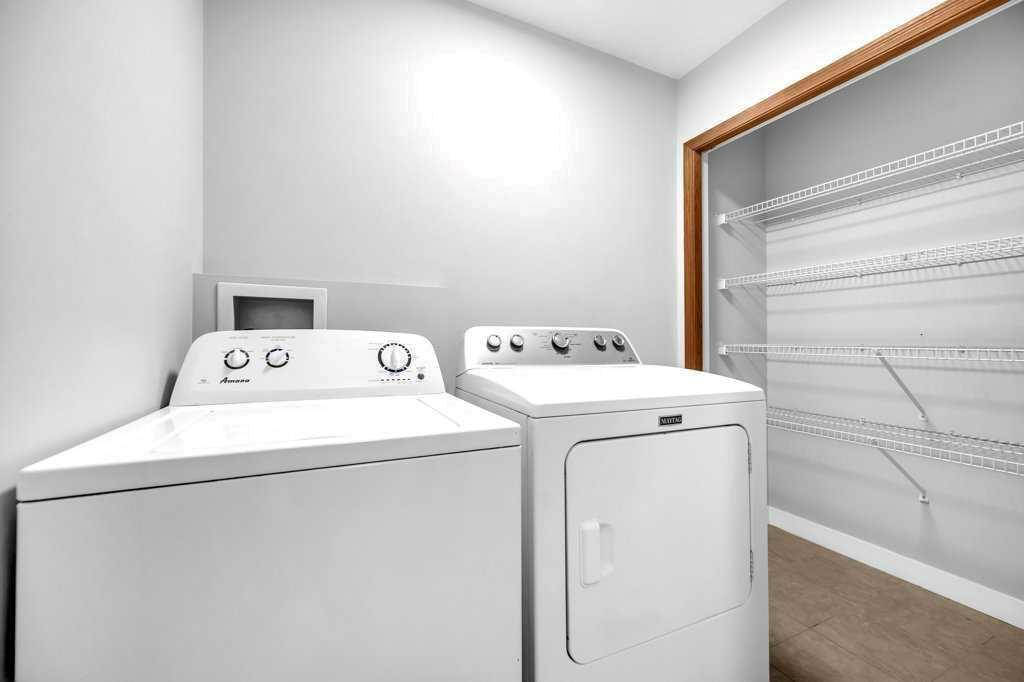

95 Taracove Estate Drive NE
Calgary
Update on 2023-07-04 10:05:04 AM
$ 649,999
5
BEDROOMS
3 + 1
BATHROOMS
1218
SQUARE FEET
2001
YEAR BUILT
Stunning Renovated Home with Modern Touches – Perfect for Families! This beautifully remodeled 3+2 bedroom, 3.5 bath home offers 1,936 square feet of spacious living. Recently updated with new flooring, fresh paint, modern light fixtures, a new stove, carpeting, sleek countertops, and a brand-new roof, this home is a true gem. Investing in creating a separate entrance will give you potential for legal secondary suite. A secondary suite would be subject to approval and permitting by the city/municipality. Nestled on a quiet street near Falconbridge Blvd, it’s just a 5-minute walk to Saddletown LRT, Nelson Mandela High School, Genesis Centre, and YMCA, with shopping and dining options nearby. A striking 2-storey foyer welcomes you, leading to a bright living room with large windows. The modern kitchen features ample cabinetry and a pantry, while the dining area opens to a large deck—perfect for summer BBQs. The main floor also includes a powder room and laundry. Upstairs, you’ll find three spacious bedrooms, including a master suite with a 4-piece ensuite. The fully developed basement offers a cozy family room, a fourth bedroom, and a den that can easily serve as a fifth bedroom, along with a 3-piece bath. With a double attached garage and the finished basement, this home combines comfort and convenience. Don’t miss this opportunity—schedule a viewing today!
| COMMUNITY | Taradale |
| TYPE | Residential |
| STYLE | TSTOR |
| YEAR BUILT | 2001 |
| SQUARE FOOTAGE | 1217.8 |
| BEDROOMS | 5 |
| BATHROOMS | 4 |
| BASEMENT | Finished, Full Basement |
| FEATURES |
| GARAGE | Yes |
| PARKING | DBAttached |
| ROOF | Asphalt Shingle |
| LOT SQFT | 299 |
| ROOMS | DIMENSIONS (m) | LEVEL |
|---|---|---|
| Master Bedroom | 4.29 x 3.35 | |
| Second Bedroom | 2.82 x 2.62 | |
| Third Bedroom | 3.94 x 2.69 | |
| Dining Room | 3.07 x 2.62 | Main |
| Family Room | ||
| Kitchen | 3.25 x 2.95 | Main |
| Living Room | 5.61 x 3.33 | Main |
INTERIOR
None, Forced Air, Natural Gas,
EXTERIOR
Rectangular Lot
Broker
CIR Realty
Agent




































































