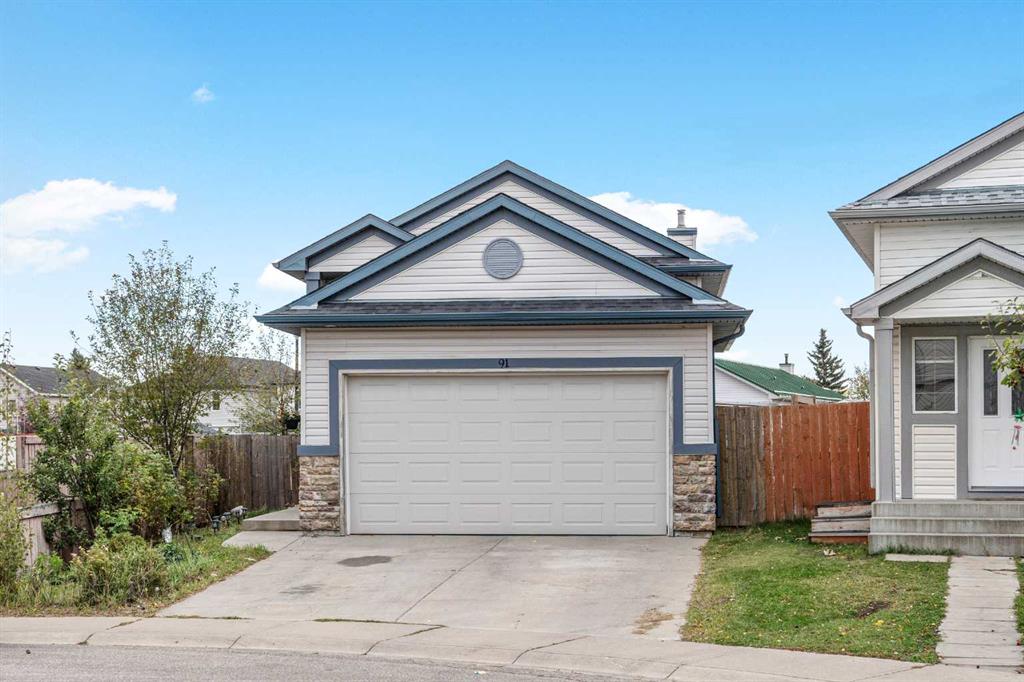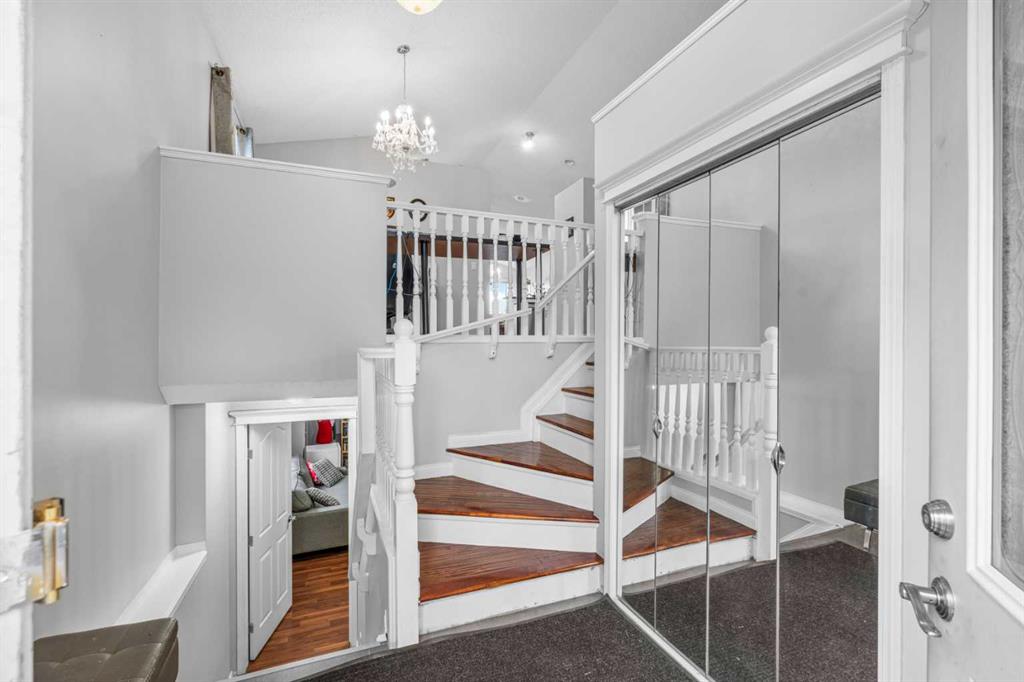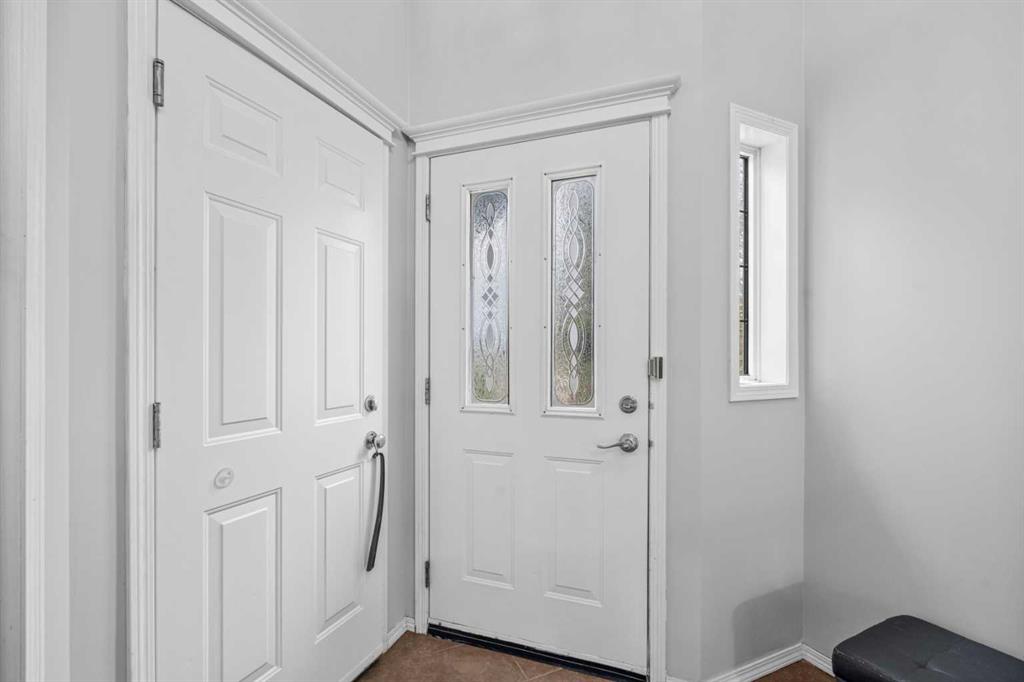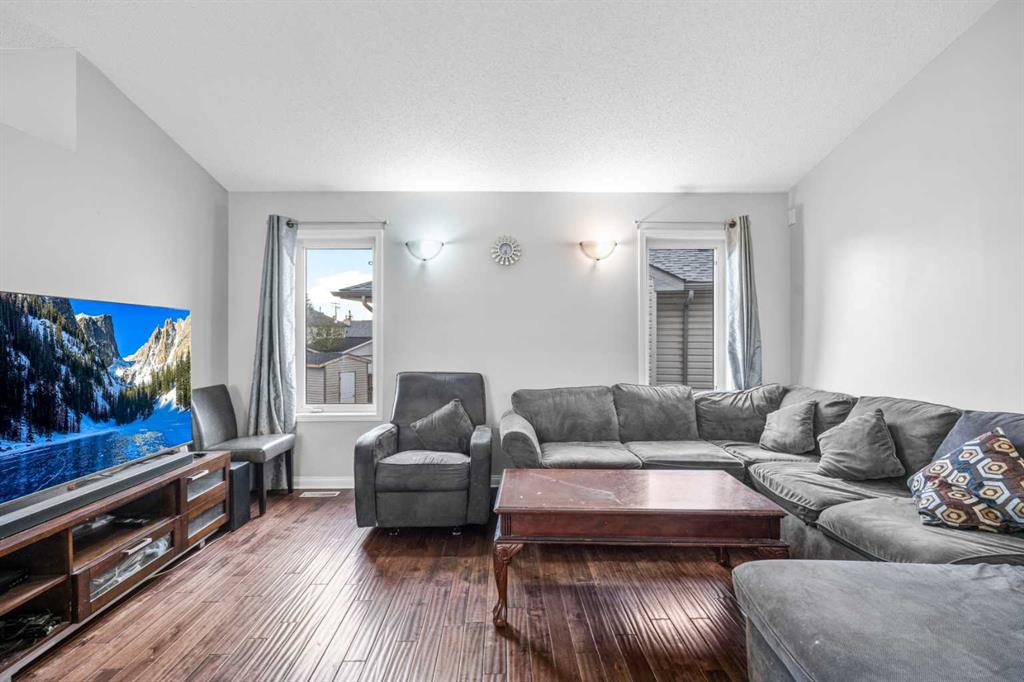

28 Taralea Gardens NE
Calgary
Update on 2023-07-04 10:05:04 AM
$ 580,000
4
BEDROOMS
3 + 0
BATHROOMS
1369
SQUARE FEET
2002
YEAR BUILT
When it comes to real estate, it’s all about location, and 28 Taralea Gardens NE delivers! Located in the heart of Taradale, this property is just a stone's throw from the lively Saddletowne Circle, where you’ll find CHALO FreshCo, dining options, banking, and shopping galore. The Saddletowne CTrain station is only a few minutes away, offering effortless connectivity to downtown Calgary and other key areas. Families will love the short walk to Nelson Mandela High School and the nearby elementary and middle schools, making school runs quick and stress-free. Recreational facilities like the Saddletowne YMCA and Genesis Centre are just around the corner (WALKING DISTANCE), and offer a range of fitness, sports, and community activities. This home’s unbeatable location makes it a rare find—don’t wait, book your showing today and experience the best of Calgary living! The south-facing living room has an abundance of light and lies adjacent to the kitchen, which comes well-equipped with an abundance of cupboard space and a pantry. The current dining room has rough-ins for a half bath, should you wish to install it again. The upstairs offers three bedrooms and a full bathroom. In the basement, you'll find a fully finished rec/living area, another bedroom (window size may be non-conforming), a full bath and a laundry room. The newer tankless water heater will ensure your hot water needs are met daily. The oversized, insulated double garage offers plenty of storage and parking. Contact your favourite Realtor for your exclusive in-person tour, and come see this home today. There is no time like the present to invest in the Calgary real estate market with lowering interest rates and increasing prices. Virtual and video tours are available.
| COMMUNITY | Taradale |
| TYPE | Residential |
| STYLE | TSTOR |
| YEAR BUILT | 2002 |
| SQUARE FOOTAGE | 1369.3 |
| BEDROOMS | 4 |
| BATHROOMS | 3 |
| BASEMENT | Finished, Full Basement |
| FEATURES |
| GARAGE | Yes |
| PARKING | Double Garage Detached |
| ROOF | Asphalt Shingle |
| LOT SQFT | 333 |
| ROOMS | DIMENSIONS (m) | LEVEL |
|---|---|---|
| Master Bedroom | 3.84 x 3.96 | |
| Second Bedroom | 2.97 x 3.38 | |
| Third Bedroom | 2.74 x 3.53 | |
| Dining Room | ||
| Family Room | ||
| Kitchen | ||
| Living Room |
INTERIOR
None, Forced Air,
EXTERIOR
Back Lane, Back Yard, City Lot, Front Yard, Rectangular Lot
Broker
CIR Realty
Agent
















































































