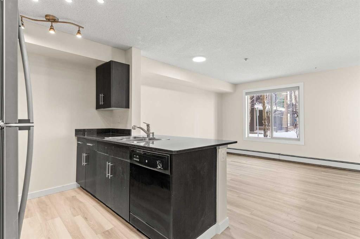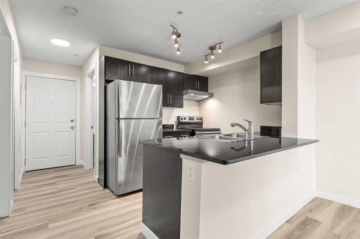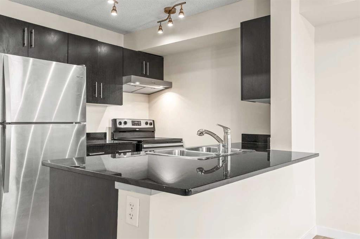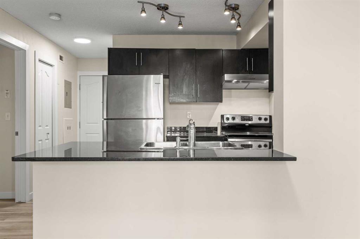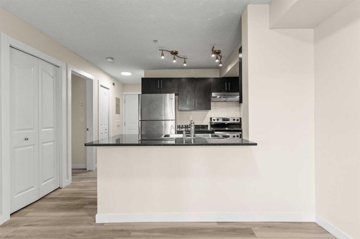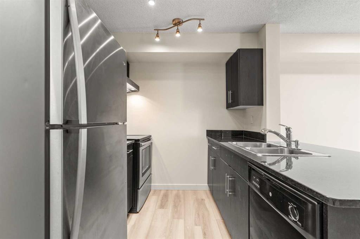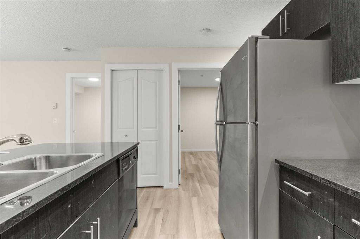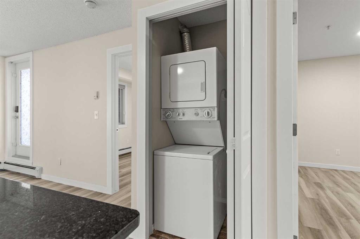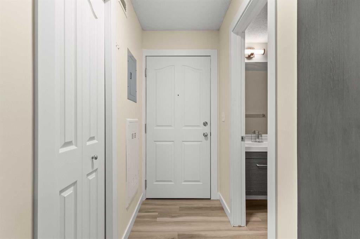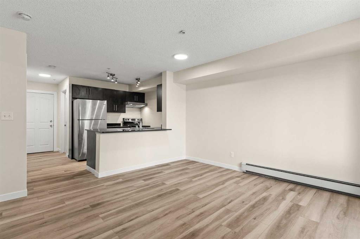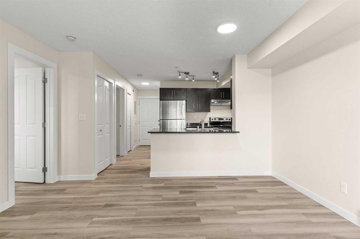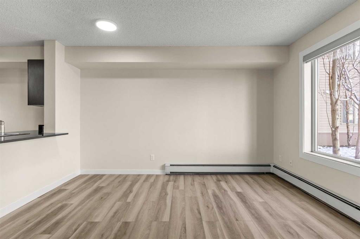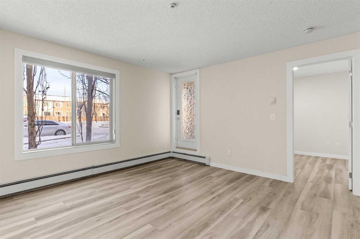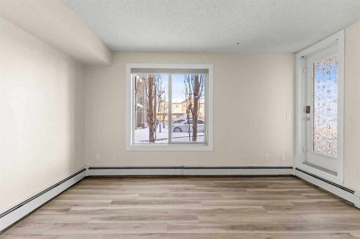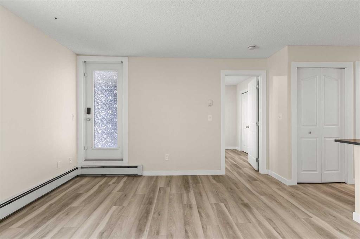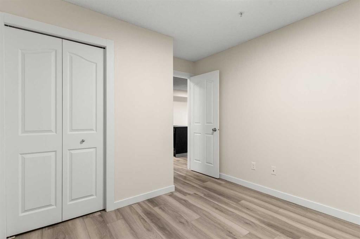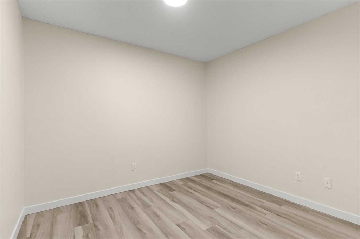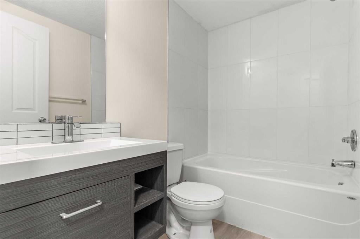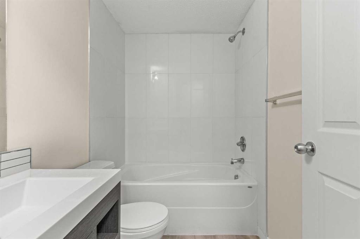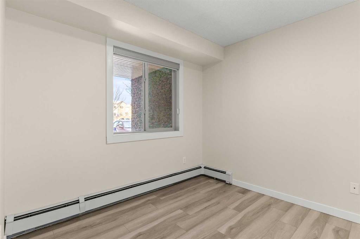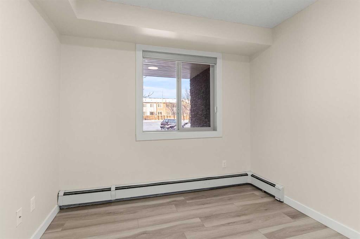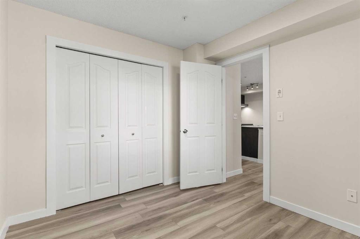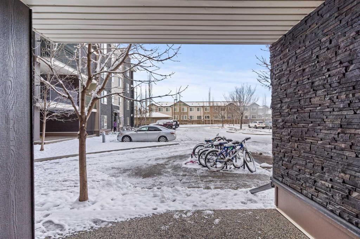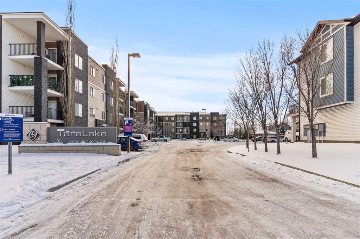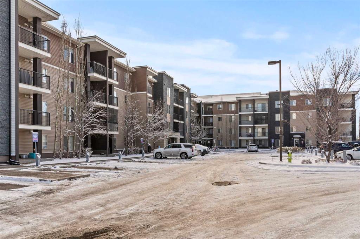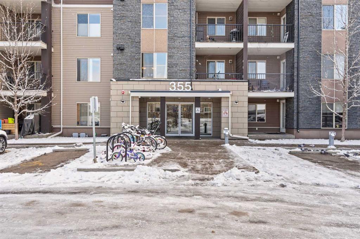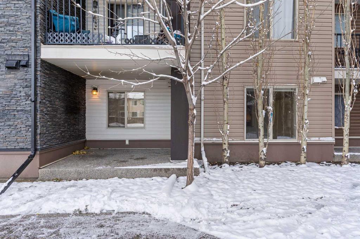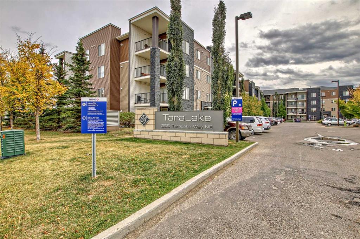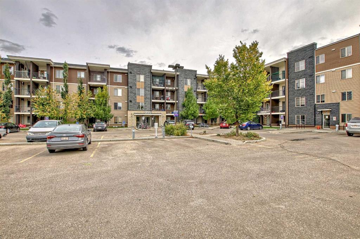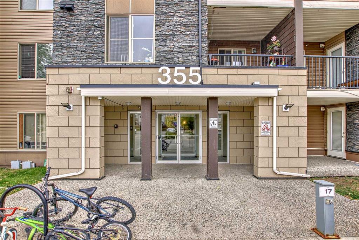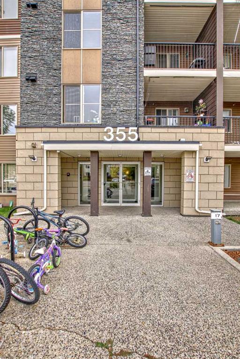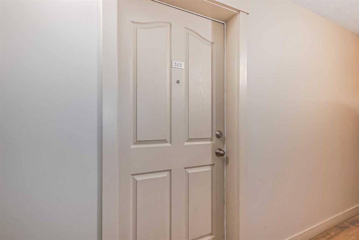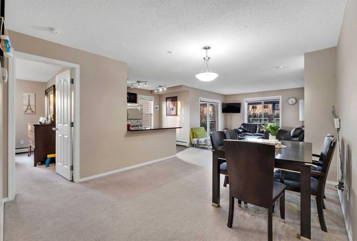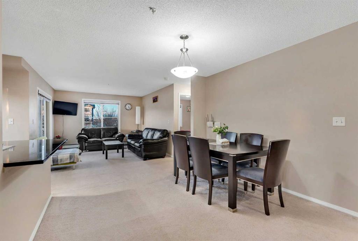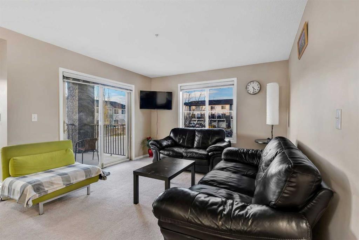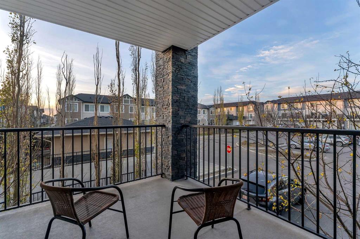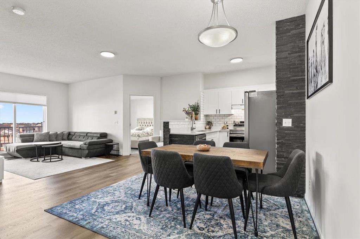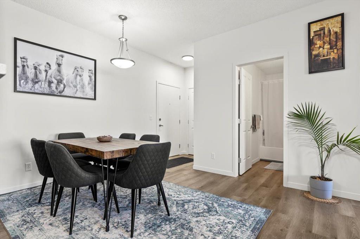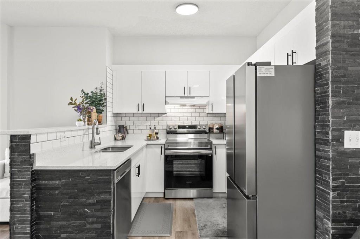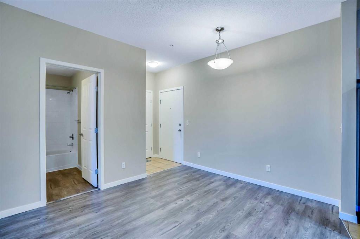

116, 355 Taralake Way NE
Calgary
Update on 2023-07-04 10:05:04 AM
$ 267,000
2
BEDROOMS
1 + 0
BATHROOMS
569
SQUARE FEET
2013
YEAR BUILT
Welcome to 116 - 355 Taralake Way NE. Discover exceptional value in this thoughtfully designed 2-bedroom, 1-bathroom ground-floor condo—an ideal opportunity for first-time buyers, those looking to downsize, or savvy real estate investors seeking a cash-flowing rental property. Low condo fees of under $325/month include gas, heat, parking, water, and more, offering a worry-free lifestyle and enhancing rental appeal. Inside, you’ll find modern vinyl plank and tile flooring for durability and easy maintenance. The open-concept layout features a spacious living and dining area, perfect for everyday living or entertaining. The kitchen offers ample countertop space, functional cabinetry, and a seamless flow for cooking and hosting. Two well-sized bedrooms provide comfortable retreats, and in-suite laundry adds everyday convenience. The private ground-floor patio offers easy access for groceries, furniture, or relaxing outdoors. The unit also includes an assigned parking stall, and the pet-friendly building is a great fit for animal lovers. Located in the vibrant Taradale community, this condo is minutes from schools, shopping, the Genesis Centre, parks, and the C-Train, making it a prime location for convenience and connectivity. Whether you’re starting your homeownership journey, downsizing, or expanding your investment portfolio, this versatile condo offers unbeatable value in a sought-after location. Schedule your private showing today and take the next step toward a smart investment or new home.
| COMMUNITY | Taradale |
| TYPE | Residential |
| STYLE | APRT |
| YEAR BUILT | 2013 |
| SQUARE FOOTAGE | 568.9 |
| BEDROOMS | 2 |
| BATHROOMS | 1 |
| BASEMENT | |
| FEATURES |
| GARAGE | No |
| PARKING | Assigned, Stall |
| ROOF | |
| LOT SQFT | 0 |
| ROOMS | DIMENSIONS (m) | LEVEL |
|---|---|---|
| Master Bedroom | 3.40 x 3.00 | Main |
| Second Bedroom | 2.77 x 3.02 | Main |
| Third Bedroom | 2.77 x 3.02 | Main |
| Dining Room | 4.09 x 1.55 | Main |
| Family Room | ||
| Kitchen | 3.45 x 2.51 | Main |
| Living Room | 4.09 x 2.39 | Main |
INTERIOR
None, Baseboard,
EXTERIOR
Broker
eXp Realty
Agent

