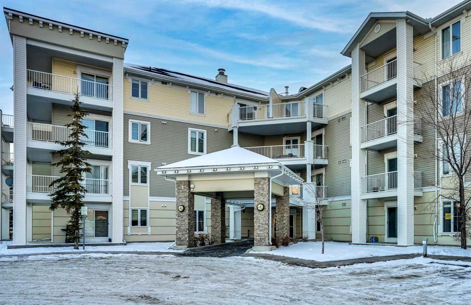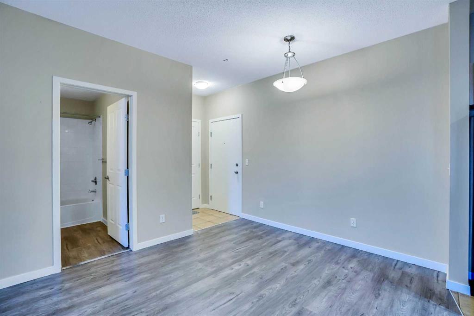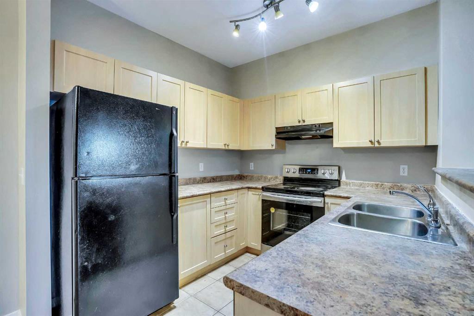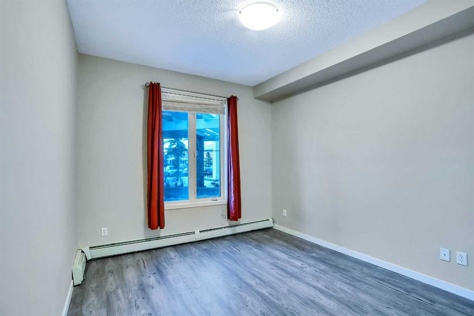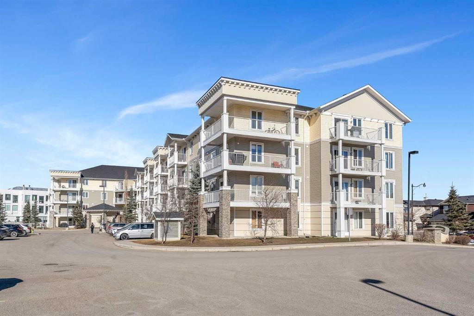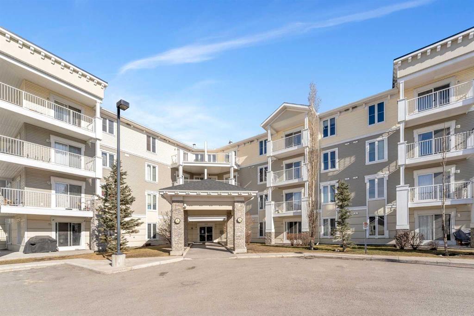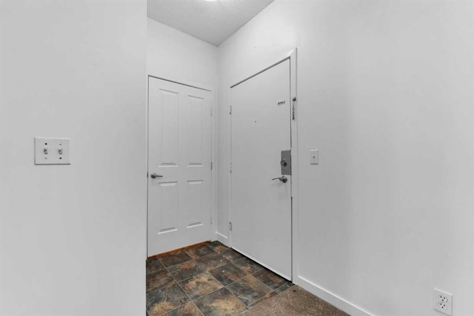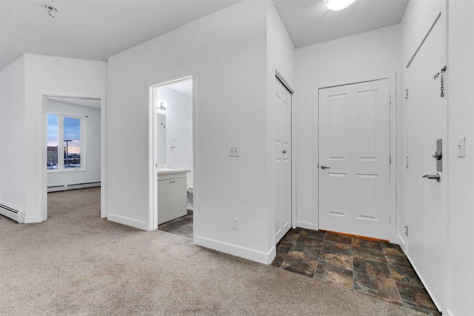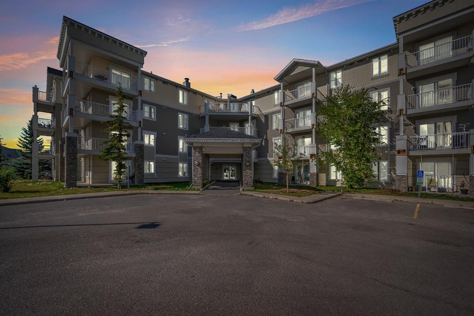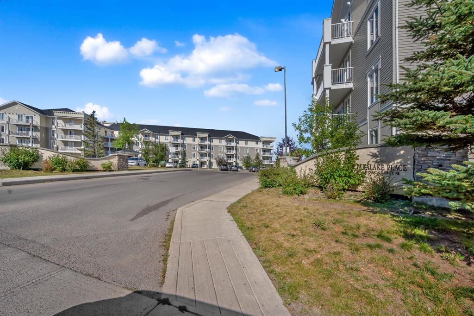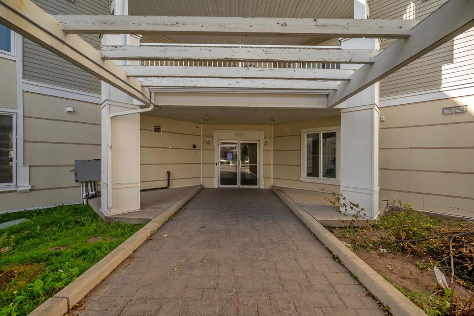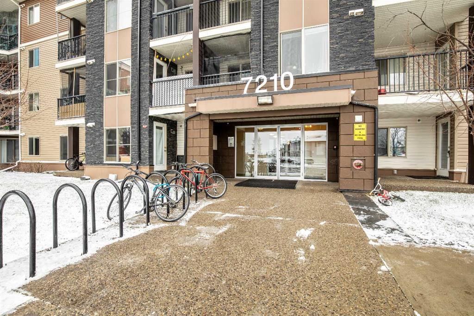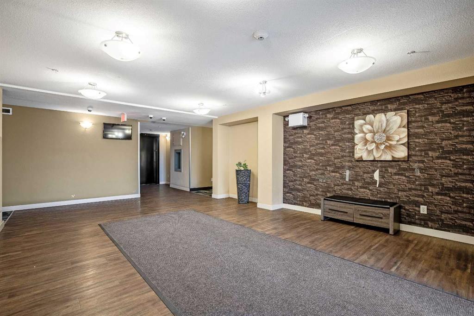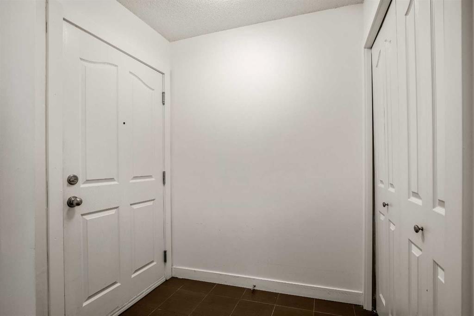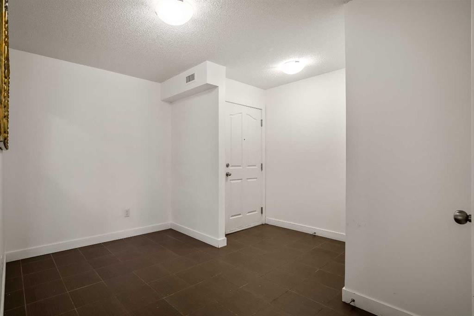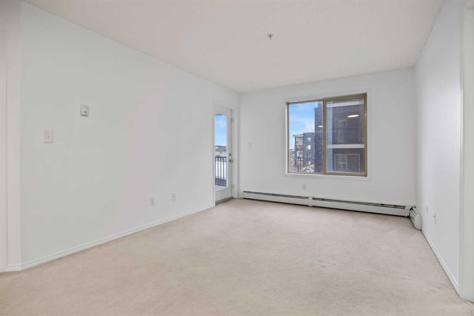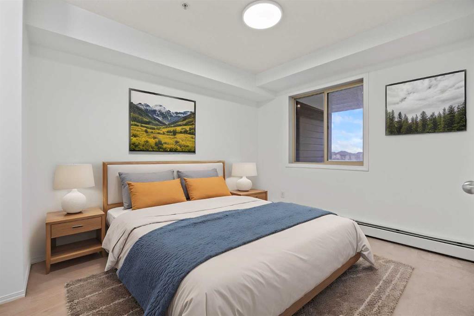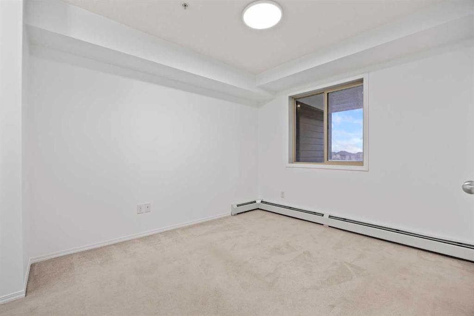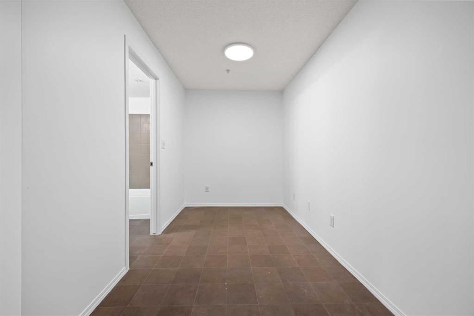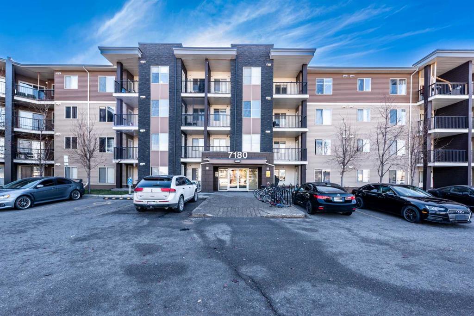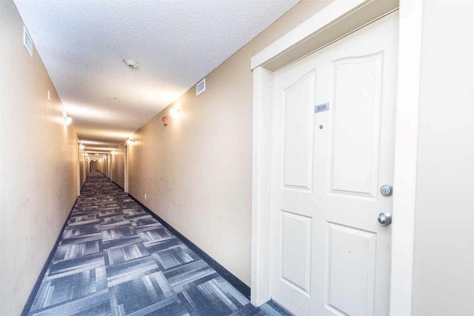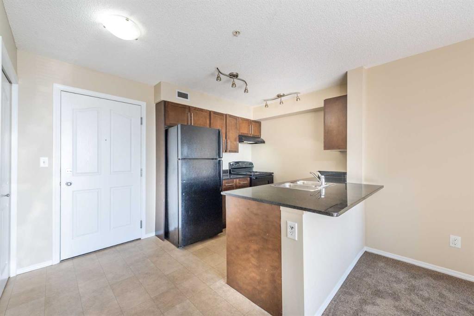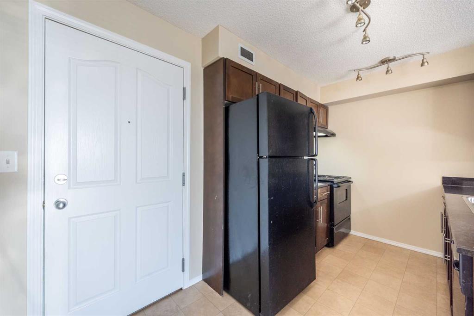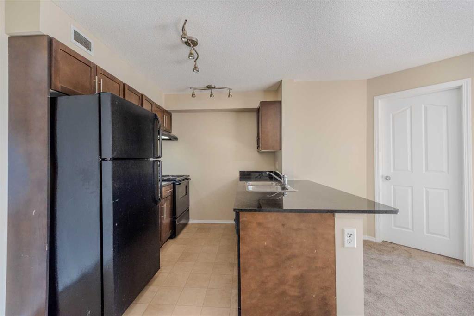

1113, 1140 Taradale Drive NE
Calgary
Update on 2023-07-04 10:05:04 AM
$ 315,900
2
BEDROOMS
2 + 0
BATHROOMS
880
SQUARE FEET
2007
YEAR BUILT
Welcome to one of the most sought-after communities in the northeast! This highly anticipated main-floor condo unit is ready to impress with its modern upgrades and thoughtful design. Step inside to discover brand-new luxury vinyl plank flooring, fresh paint, and recently updated features like new toilet seats. The open-concept layout greets you with a spacious living room, dining area, and an elegant kitchen featuring ample cupboard space and durable laminate countertops. This unit offers two generously sized bedrooms and two full bathrooms, ensuring comfort and privacy. The primary bedroom features a large walk-in closet and a private ensuite with a four-piece bathroom. Enjoy the convenience of in-unit laundry, saving you time for what matters most. Additional perks include an assigned parking space and a designated storage room, keeping your home organized and clutter-free. Natural light fills the space, creating a warm and inviting atmosphere. Plus, the all-inclusive condo fees cover insurance and all utilities, providing you with worry-free living. Why rent when you can own this stunning, move-in-ready home? Call your favorite Realtor to book your showing today and take the first step towards homeownership!
| COMMUNITY | Taradale |
| TYPE | Residential |
| STYLE | LOW |
| YEAR BUILT | 2007 |
| SQUARE FOOTAGE | 879.9 |
| BEDROOMS | 2 |
| BATHROOMS | 2 |
| BASEMENT | |
| FEATURES |
| GARAGE | No |
| PARKING | Assigned, Stall |
| ROOF | |
| LOT SQFT | 0 |
| ROOMS | DIMENSIONS (m) | LEVEL |
|---|---|---|
| Master Bedroom | 3.89 x 3.33 | Main |
| Second Bedroom | 3.89 x 3.20 | Main |
| Third Bedroom | ||
| Dining Room | 2.69 x 3.20 | Main |
| Family Room | ||
| Kitchen | 2.69 x 2.69 | Main |
| Living Room | 5.38 x 5.26 | Main |
INTERIOR
None, Forced Air,
EXTERIOR
Broker
Diamond Realty & Associates LTD.
Agent

