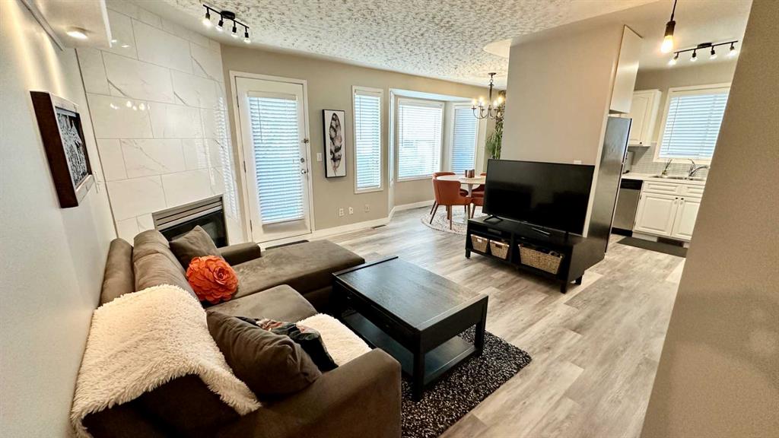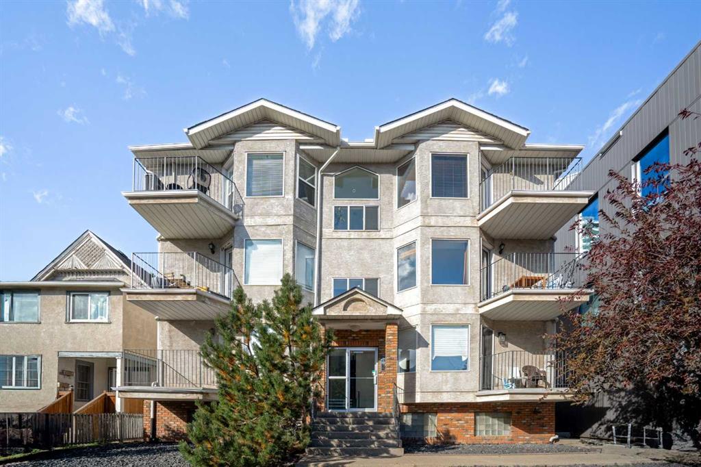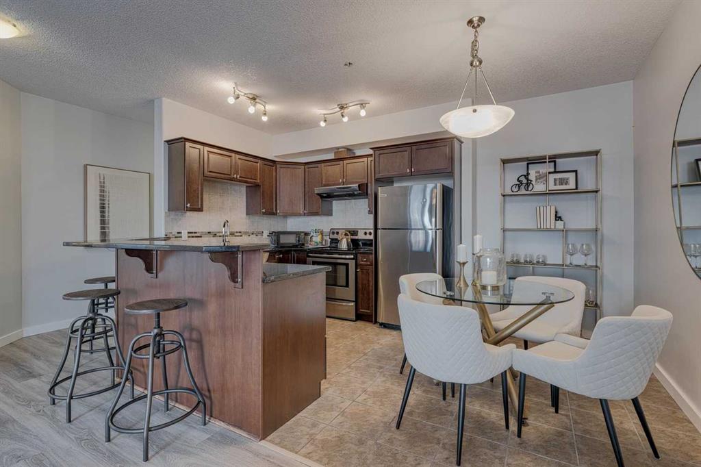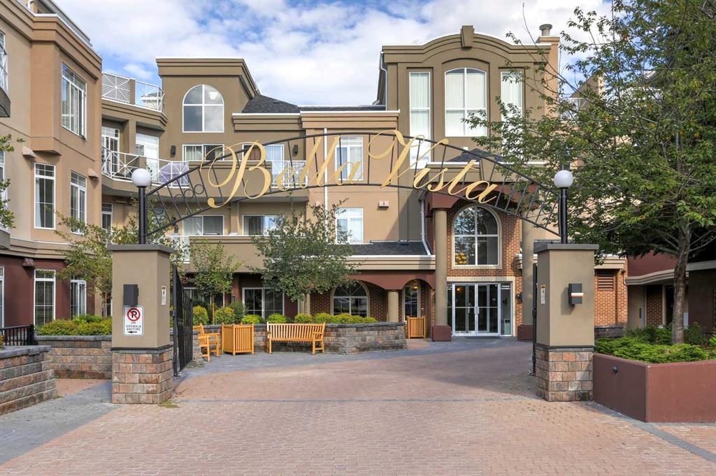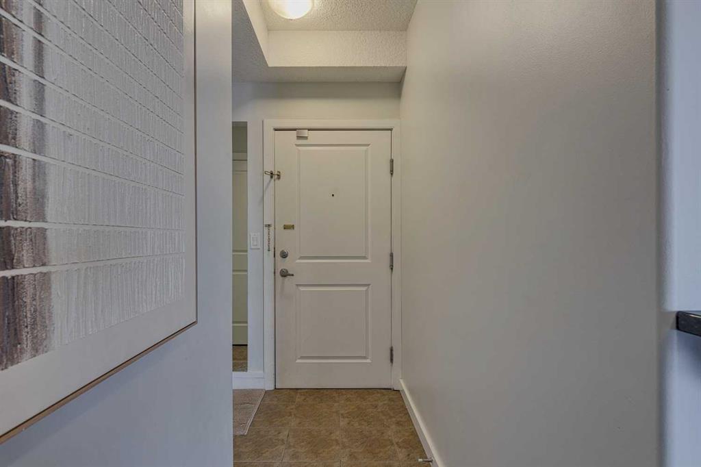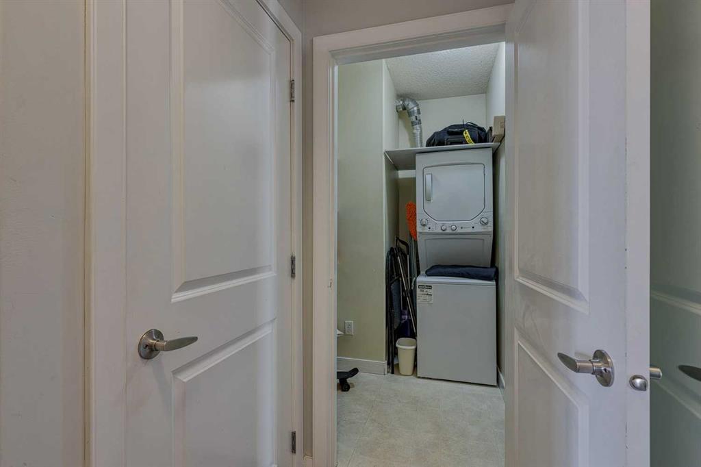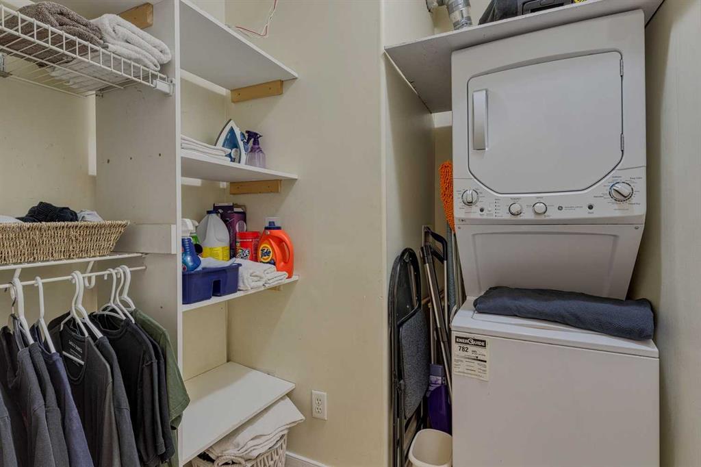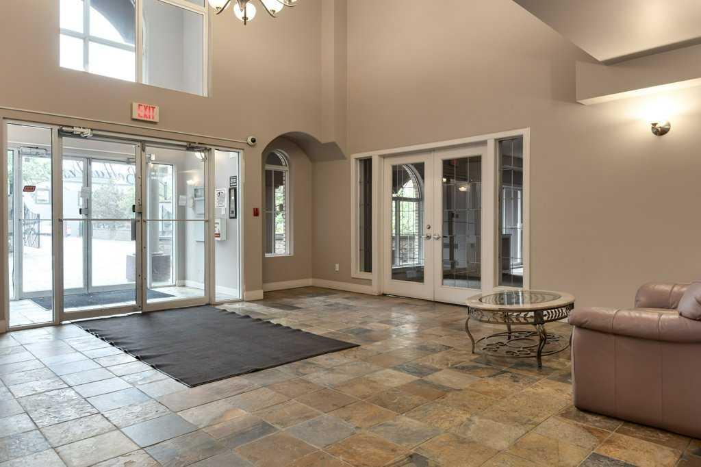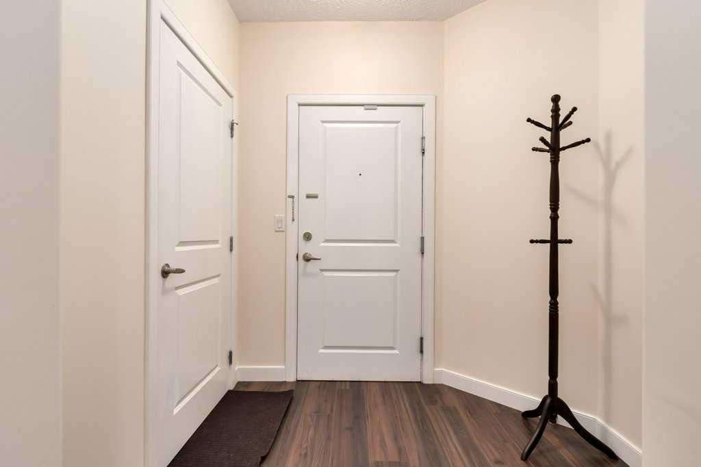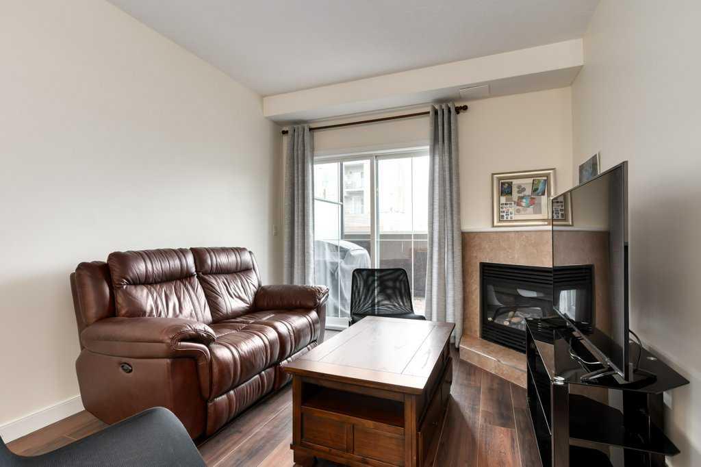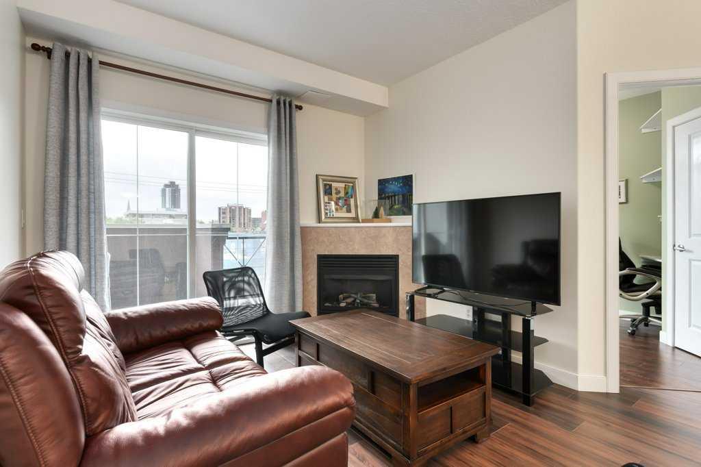

404, 1110 17 Street SW
Calgary
Update on 2023-07-04 10:05:04 AM
$ 389,900
2
BEDROOMS
2 + 0
BATHROOMS
1146
SQUARE FEET
2003
YEAR BUILT
LOFT LIVING! Enjoy million dollar views from this stylish 1,150 sqft top floor, 2 bed + 2 bath condo in Sunalta - mere minutes from the c-train and downtown core. Reap of the benefits of brand new carpet just installed in both bedrooms and upper level. Get acquainted with the modern kitchen upon entering: granite counters, stainless steel appliances, maple cabinetry, pantry + breakfast bar. Take in the dramatic vaulted ceilings, big windows, open concept floor plan and corner fireplace. Two ample sized bedrooms offset providing flexibility and privacy with the primary boasting dual closets + convenient en-suite bath. Head up to the super cool, top level loft showcasing a skylight and lots of room for an office, games area or even an additional guest bedroom. Step out the patio, fire up the BBQ via the connected gas line and unwind while basking in those exceptional views of the downtown skyline. The newly purchased washer + dryer are ready to go! Enjoy the perks of an onsite elevator along with heated, underground parking plus additional storage locker. A location only blocks to the synonymous Sunalta school, community association, tennis courts, playgrounds, breweries, pubs, restaurants, grocery + c-train line. As we know, not many loft condos exist in our marketplace so don't miss your chance at reserving this one.
| COMMUNITY | Sunalta |
| TYPE | Residential |
| STYLE | MLVL |
| YEAR BUILT | 2003 |
| SQUARE FOOTAGE | 1146.4 |
| BEDROOMS | 2 |
| BATHROOMS | 2 |
| BASEMENT | |
| FEATURES |
| GARAGE | No |
| PARKING | Underground |
| ROOF | |
| LOT SQFT | 0 |
| ROOMS | DIMENSIONS (m) | LEVEL |
|---|---|---|
| Master Bedroom | 3.81 x 4.11 | Main |
| Second Bedroom | 2.97 x 3.05 | Main |
| Third Bedroom | ||
| Dining Room | ||
| Family Room | ||
| Kitchen | 2.44 x 3.00 | Main |
| Living Room | 7.04 x 5.97 | Main |
INTERIOR
None, Baseboard, Gas
EXTERIOR
Broker
CIR Realty
Agent









































