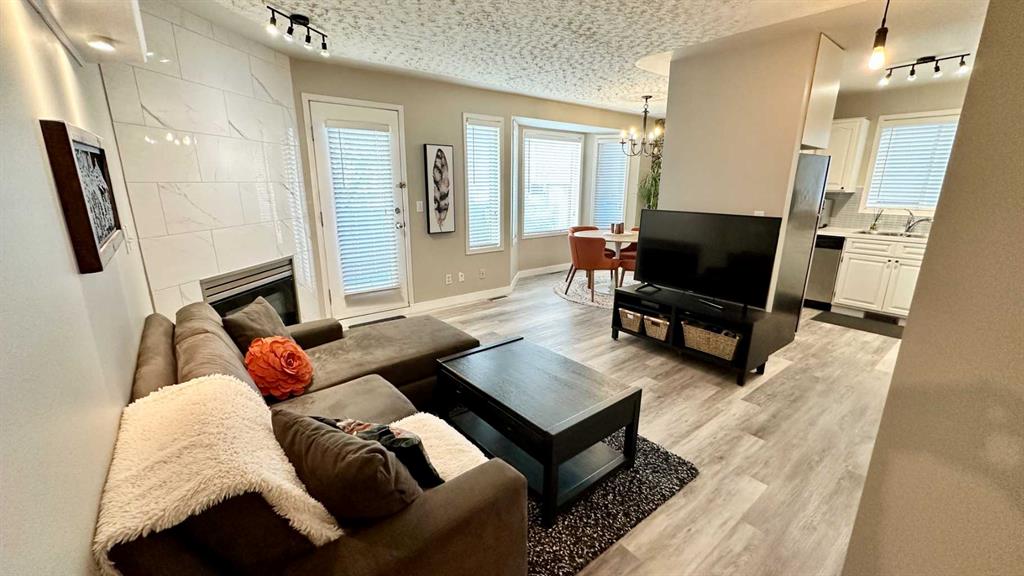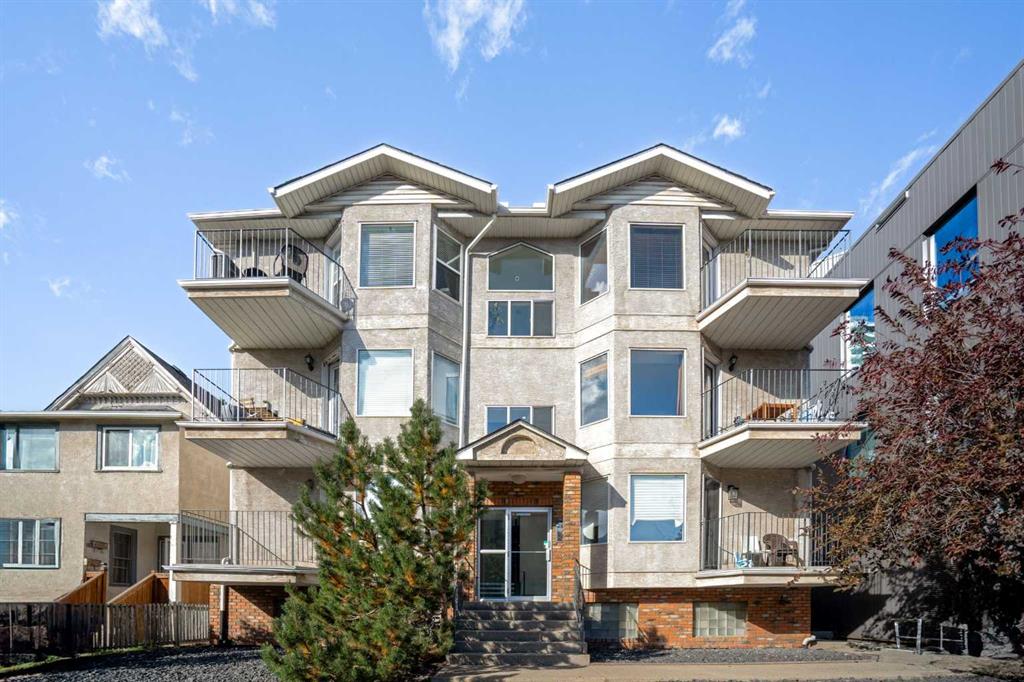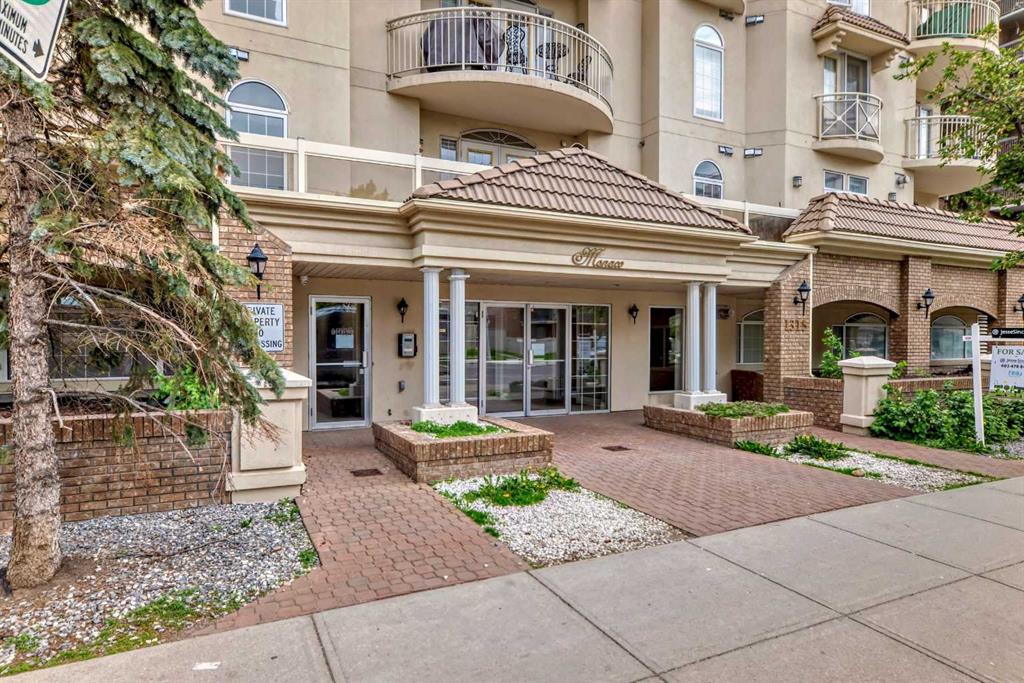

403, 1108 15 Street SW
Calgary
Update on 2023-07-04 10:05:04 AM
$ 340,000
2
BEDROOMS
2 + 0
BATHROOMS
876
SQUARE FEET
2005
YEAR BUILT
Welcome to this bright and sunny, well-maintained top floor (4th floor) unit with unobstructed downtown city views. This 2 bed/ 2 bath unit provides an open concept living and a split bedroom floor plan. The unit features radiant in-floor heating, oak hardwood floors, fireplace, pre-wired surround sound, and a pre-wired security system. The kitchen offers SS appliances, a raised eating bar, and leads to a balcony that looks towards the downtown core. The master bedroom features a walk-in closet and a 4 piece ensuite. Condo has all new window in the master bedroom. A Titled Underground Parking and separate storage are included too. Located in the popular community of Sunalta, walking distance to the Sunalta C-Train Station, bus stations, shopping, restaurants, and Calgary's popular 17th Ave. Easy access to Crowchild Trail.
| COMMUNITY | Sunalta |
| TYPE | Residential |
| STYLE | LOW |
| YEAR BUILT | 2005 |
| SQUARE FOOTAGE | 876.0 |
| BEDROOMS | 2 |
| BATHROOMS | 2 |
| BASEMENT | |
| FEATURES |
| GARAGE | No |
| PARKING | Stall, Underground |
| ROOF | |
| LOT SQFT | 0 |
| ROOMS | DIMENSIONS (m) | LEVEL |
|---|---|---|
| Master Bedroom | 3.84 x 3.66 | Main |
| Second Bedroom | 3.66 x 3.35 | Main |
| Third Bedroom | ||
| Dining Room | ||
| Family Room | ||
| Kitchen | 3.02 x 2.74 | Main |
| Living Room | 6.40 x 3.66 | Main |
INTERIOR
None, In Floor, Electric
EXTERIOR
Broker
Real Estate Professionals Inc.
Agent



























































