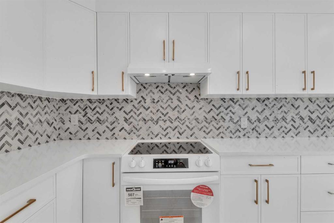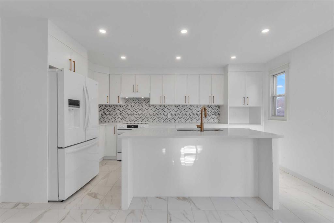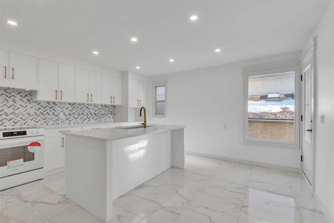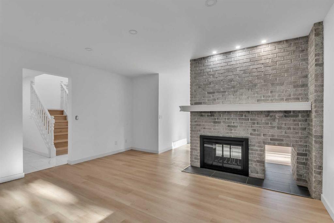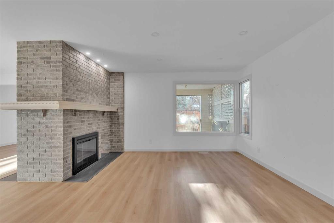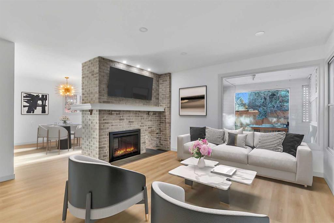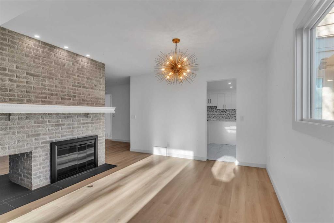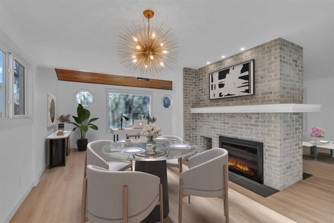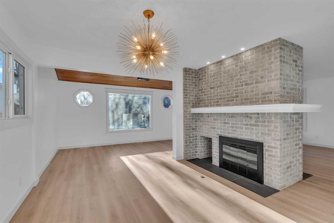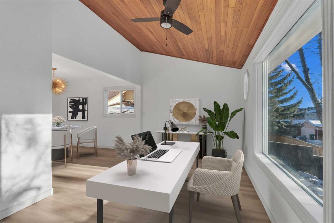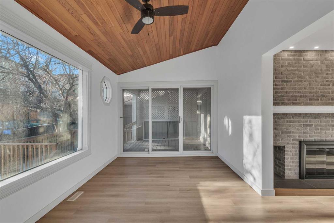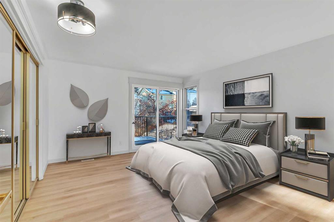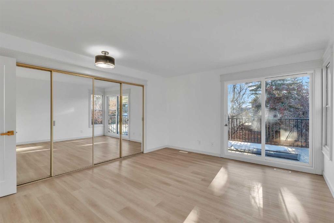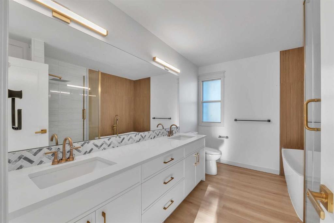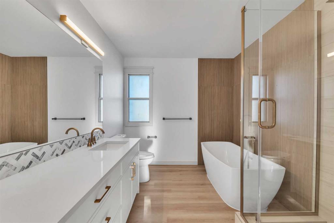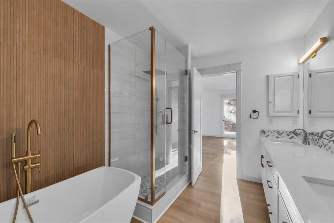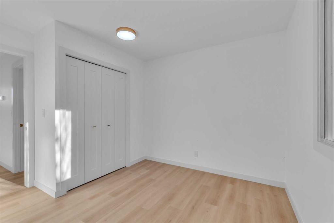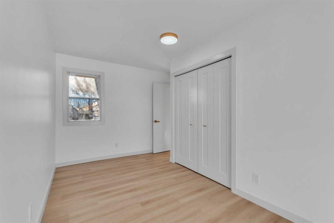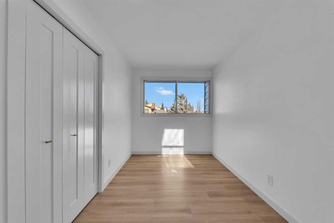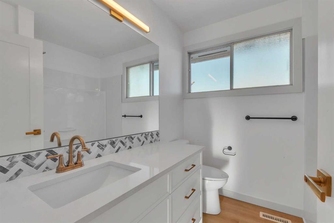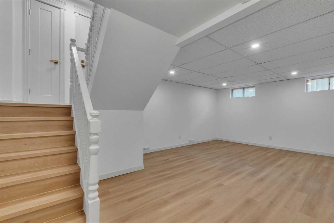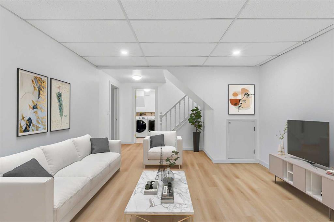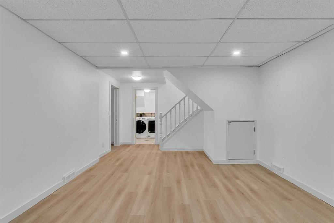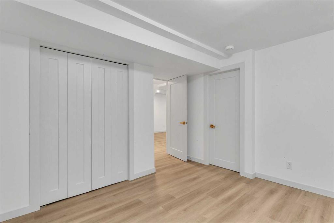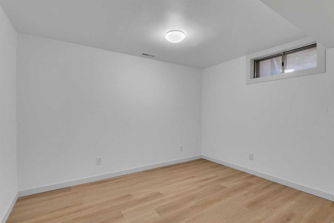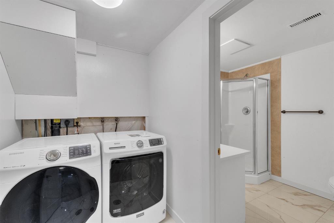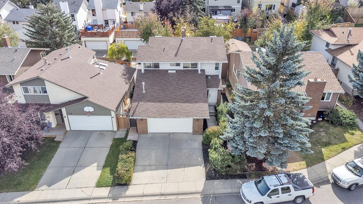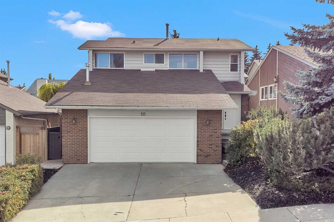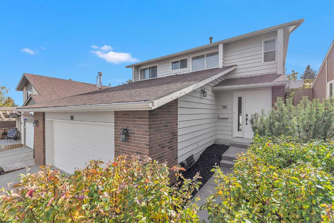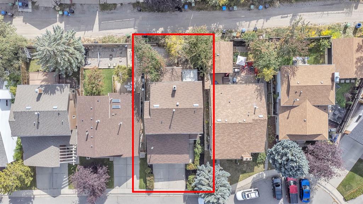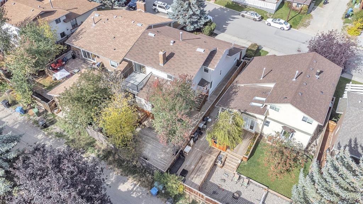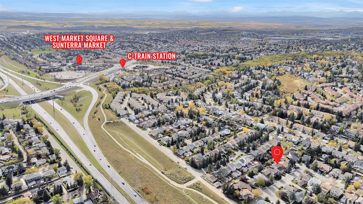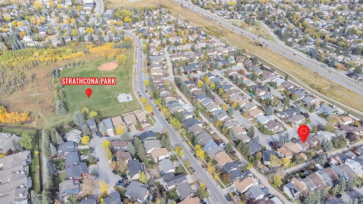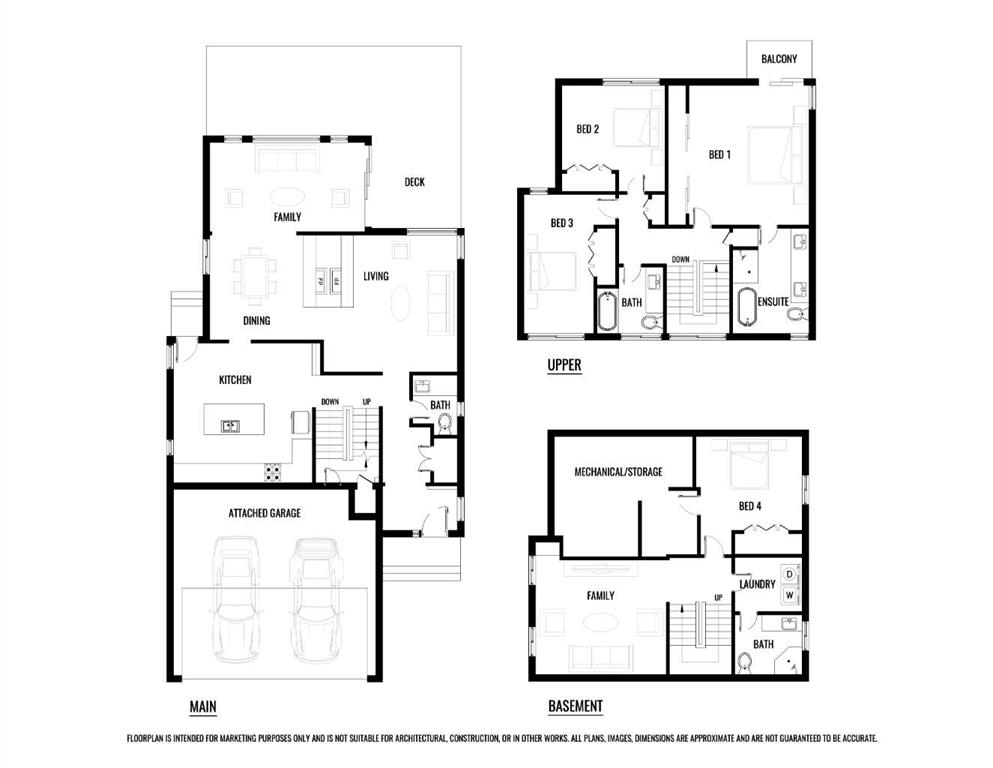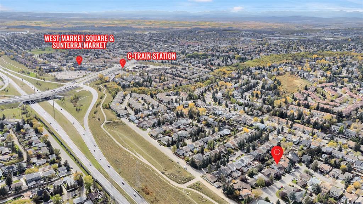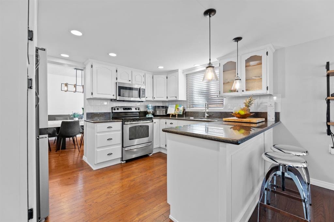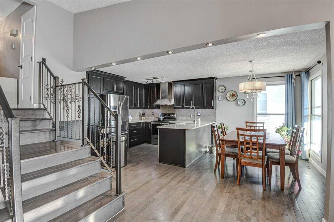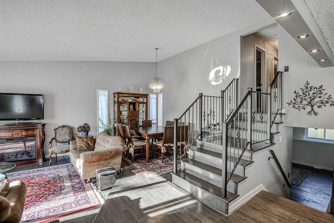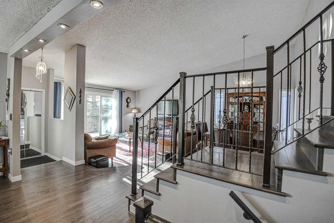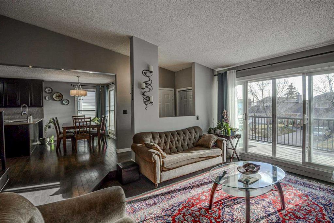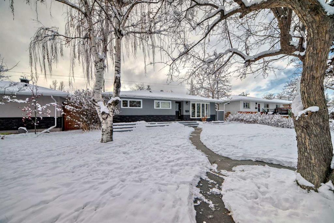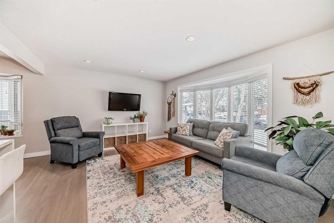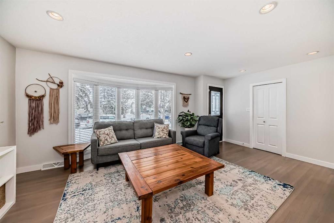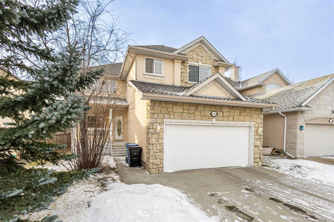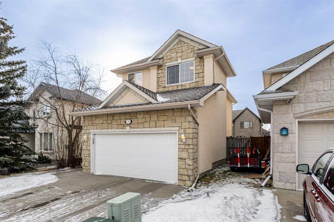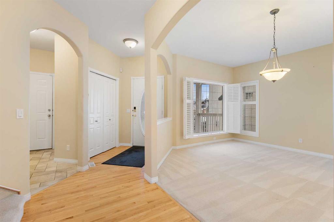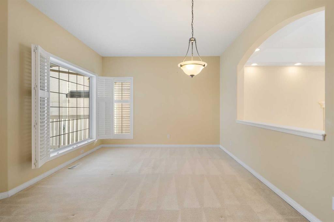

116 Strathcona Close SW
Calgary
Update on 2023-07-04 10:05:04 AM
$ 869,900
4
BEDROOMS
3 + 1
BATHROOMS
1893
SQUARE FEET
1980
YEAR BUILT
Welcome to your dream home! This beautifully renovated two-story residence combines modern luxury with timeless appeal. With a spacious interior and an inviting atmosphere, this property is perfect for both entertaining and everyday living. It's a must-see! As you enter, you’re greeted by a bright and airy foyer that leads to the dining, kitchen & living areas. The expansive living room features large windows filling the space with natural light, while elegant flooring sets a warm tone. The heart of the home is the gourmet kitchen, complete with newer white appliances, sleek quartz countertops, and a generous island perfect for casual meals. The adjacent dining area provides a seamless flow for family gatherings and dinner parties. The second floor offers a serene retreat with a spacious primary suite featuring a luxurious ensuite bathroom and a wall-to-wall closet. Two additional bedrooms and a beautifully updated bathroom provide plenty of space for family or guests. The finished basement adds a whole new dimension to the home, offering a versatile space that can be used as a family room, game room, or home gym. Plus, there’s ample storage and a dedicated laundry area for convenience. Step outside to your low-maintenance, private backyard oasis! The large patio invites you to unwind or host summer barbecues. Located in a friendly neighbourhood with easy access to parks, schools, and shopping, this renovated home is a perfect blend of style, comfort, and functionality. Don’t miss the opportunity to make it yours! Click the 3D tour for a sneak peek and reach out to book a showing. OPEN HOUSE SATURDAY JAN. 11, 2025 ~ 2:30 PM - 4:30 PM
| COMMUNITY | Strathcona Park |
| TYPE | Residential |
| STYLE | TSTOR |
| YEAR BUILT | 1980 |
| SQUARE FOOTAGE | 1893.0 |
| BEDROOMS | 4 |
| BATHROOMS | 4 |
| BASEMENT | Finished, Full Basement |
| FEATURES |
| GARAGE | Yes |
| PARKING | DBAttached |
| ROOF | Asphalt Shingle |
| LOT SQFT | 364 |
| ROOMS | DIMENSIONS (m) | LEVEL |
|---|---|---|
| Master Bedroom | 4.60 x 3.96 | Upper |
| Second Bedroom | 4.60 x 2.29 | Upper |
| Third Bedroom | 3.43 x 2.77 | Upper |
| Dining Room | 3.38 x 3.15 | Main |
| Family Room | 4.34 x 3.78 | Lower |
| Kitchen | 4.60 x 4.57 | Main |
| Living Room | 4.52 x 4.42 | Main |
INTERIOR
None, Forced Air, Wood Burning
EXTERIOR
Back Lane, Cul-De-Sac, Low Maintenance Landscape
Broker
eXp Realty
Agent


