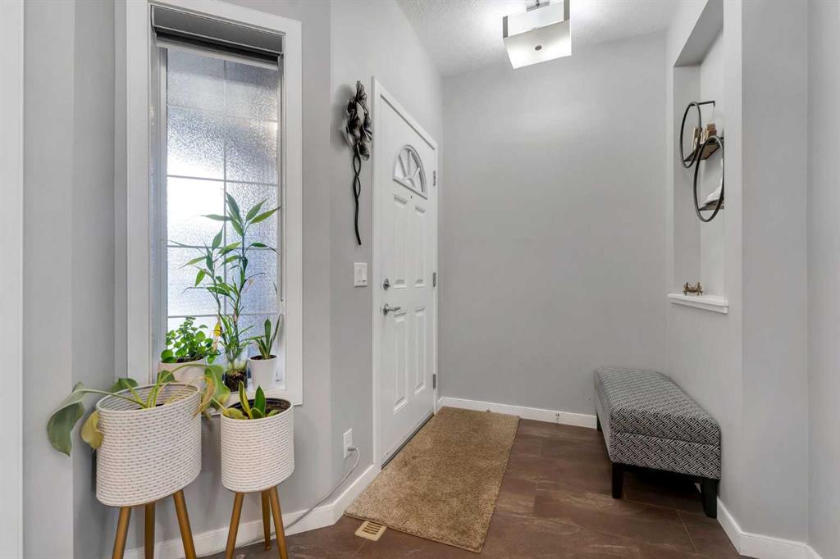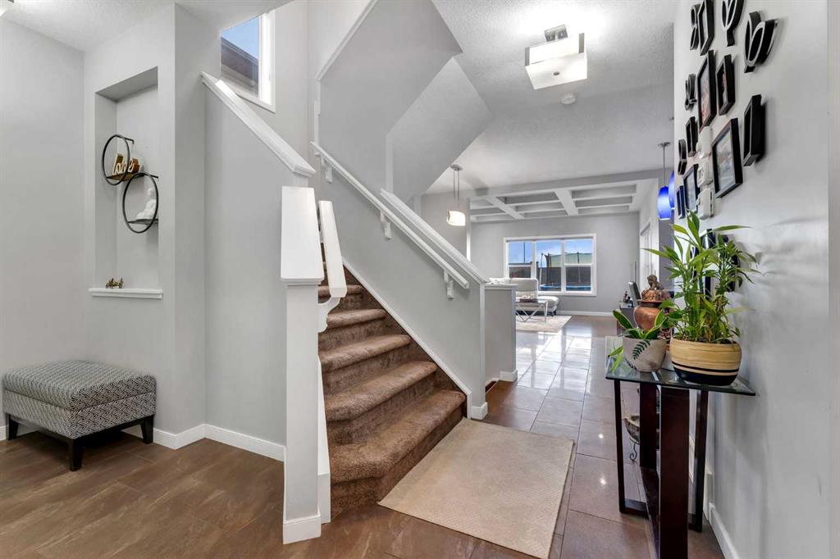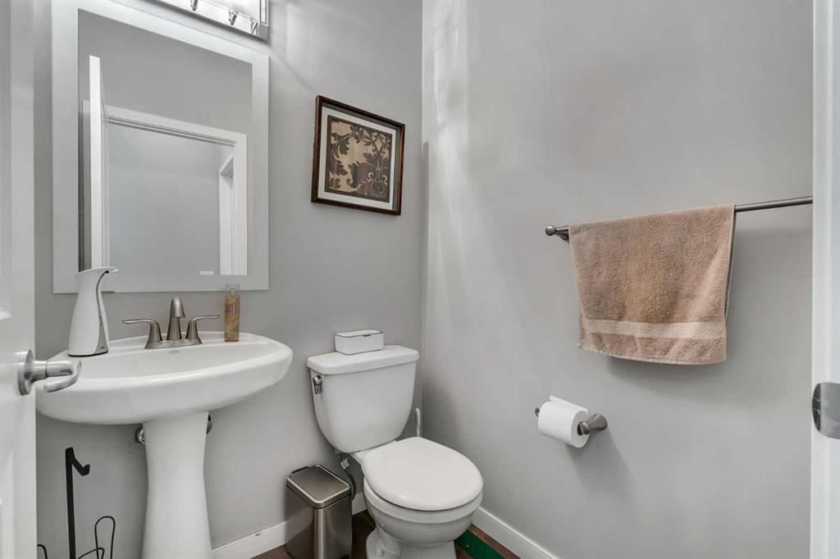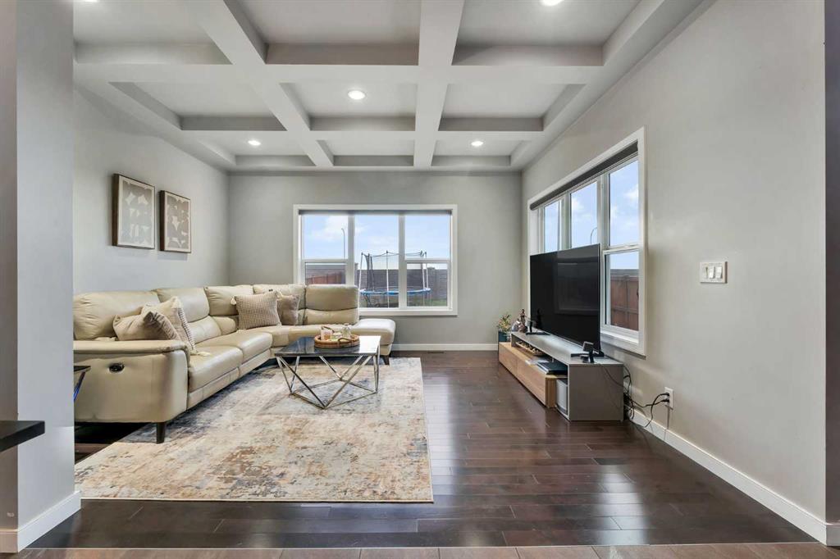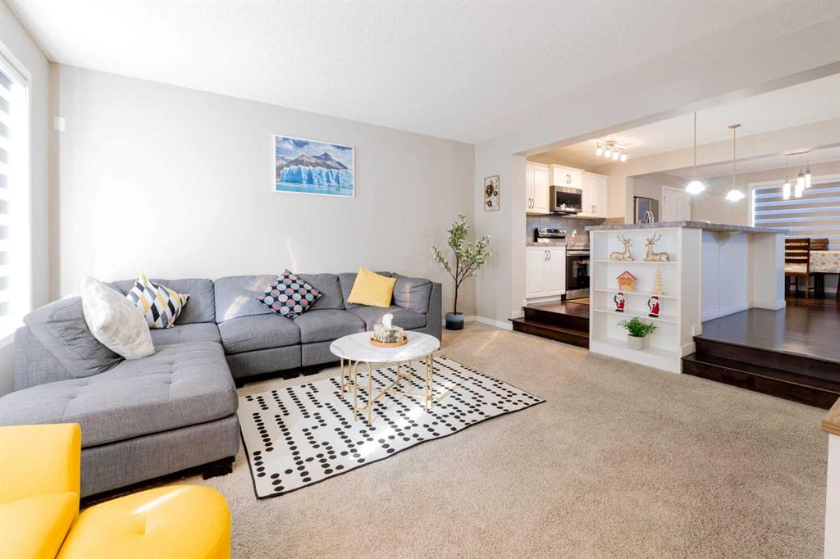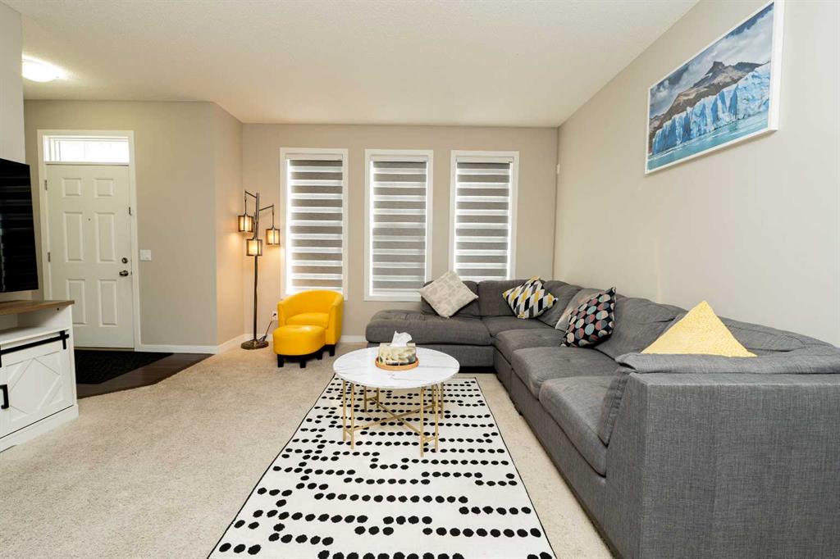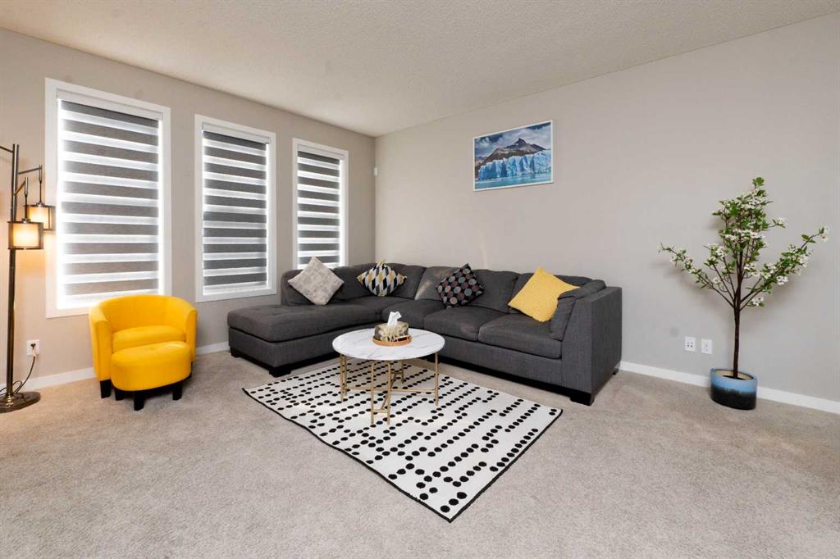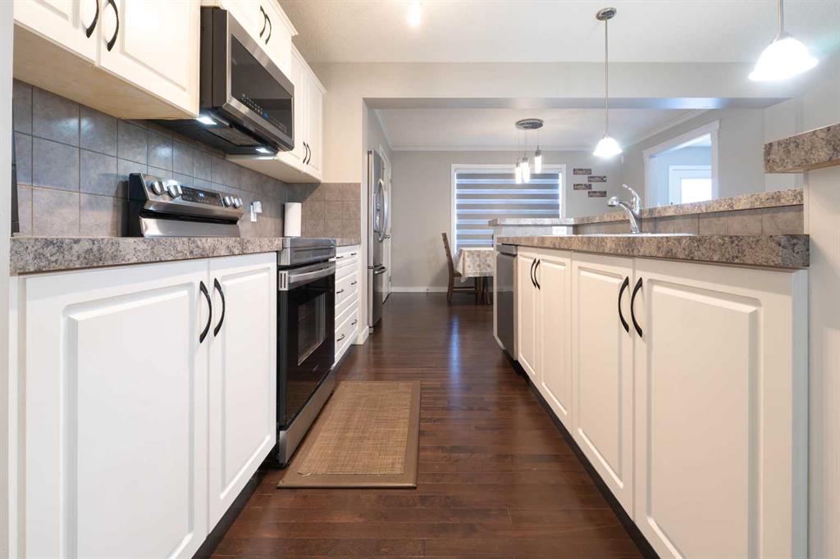

457 Skyview Shores Manor NE
Calgary
Update on 2023-07-04 10:05:04 AM
$ 799,000
5
BEDROOMS
3 + 1
BATHROOMS
1967
SQUARE FEET
2013
YEAR BUILT
Welcome to this fully renovated CORNER LOT stunning home where elegance meets functionality. Total 5 BEDROOM + BONUS-Room, 3.5 BATHS, SPICE-KITCHEN, BASEMENT SUITE (Illegal) With SEPERATE ENTRANCE. Skyview Ranch is known for its close proximity to all Amenities, Schools , Parks, Playgrounds and Transit access to anywhere in the city. Upon entrance you will be welcomed by the functional floorplan, with an open concept layout featuring a bright WHITE KITCHEN with granite countertops overlooks the family room and the dining nook that has built in Microwave and Spice-Kitchen and 2pc bathroom complete the main floor. The upper level has total 3 bedrooms and two full bathrooms including the primary bedroom with its 4pc ensuite bathroom and a huge walk-in closet. A huge bonus area and Separate Laundry room completes the upper floor. ILLEGAL BASEMENT SUITE is fully finished has SEPARATE ENTRANCE and comes with 2 good size bedrooms, Full bathroom, living area, kitchen, Separate Laundry and total of 4 Windows. Well maintained backyard is ideal for family and kids to enjoy. ***Check 3D VIRTUAL Tour *** and visit this home to discover the endless possibilities that await you in this stunning residence!
| COMMUNITY | Skyview Ranch |
| TYPE | Residential |
| STYLE | TSTOR |
| YEAR BUILT | 2013 |
| SQUARE FOOTAGE | 1967.1 |
| BEDROOMS | 5 |
| BATHROOMS | 4 |
| BASEMENT | EE, Finished, Full Basement |
| FEATURES |
| GARAGE | Yes |
| PARKING | DBAttached |
| ROOF | Asphalt Shingle |
| LOT SQFT | 402 |
| ROOMS | DIMENSIONS (m) | LEVEL |
|---|---|---|
| Master Bedroom | 3.91 x 4.29 | |
| Second Bedroom | 2.62 x 4.01 | |
| Third Bedroom | 2.74 x 5.69 | |
| Dining Room | ||
| Family Room | ||
| Kitchen | 1.80 x 1.63 | Lower |
| Living Room | 3.66 x 8.28 | Main |
INTERIOR
None, Forced Air, Natural Gas,
EXTERIOR
Back Yard, Corner Lot, Low Maintenance Landscape, Landscaped, Private
Broker
Royal LePage METRO
Agent

























































