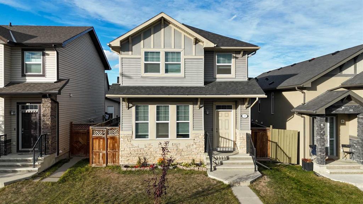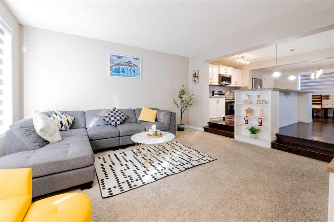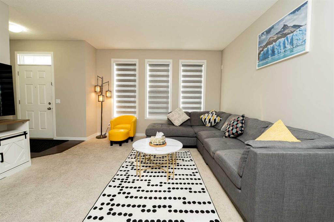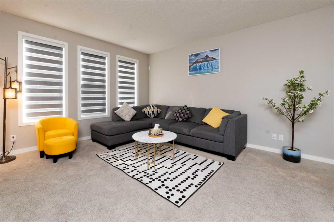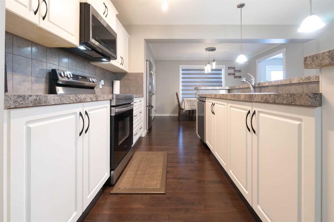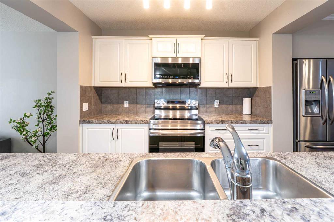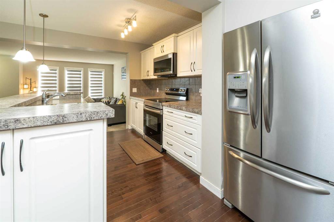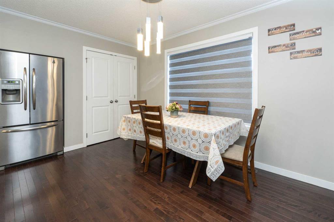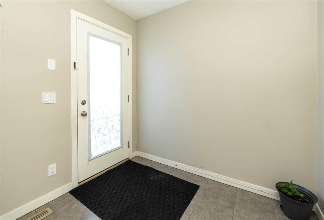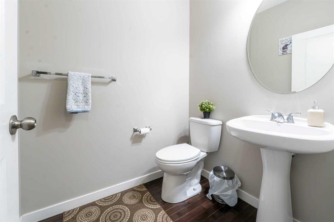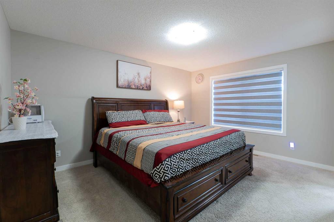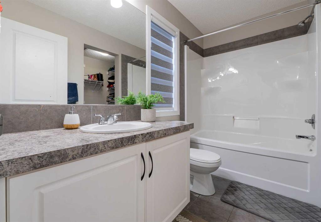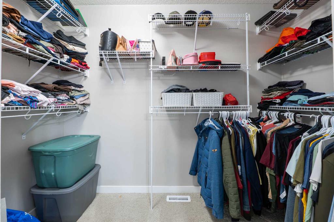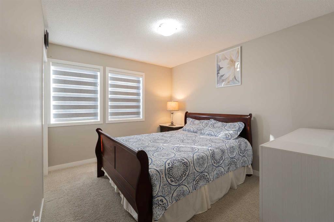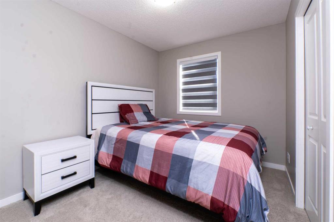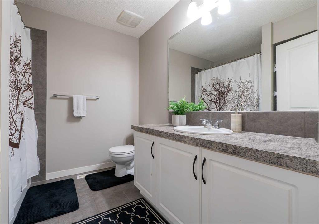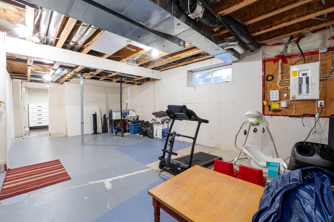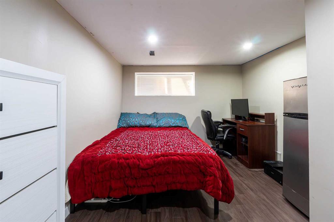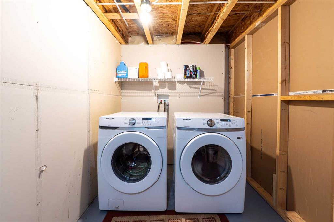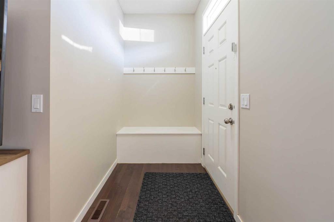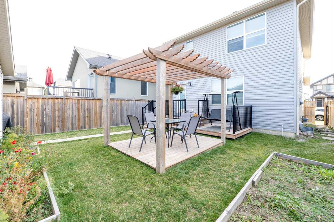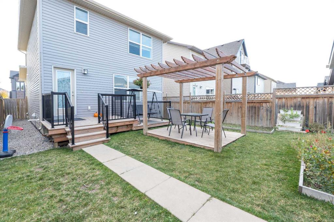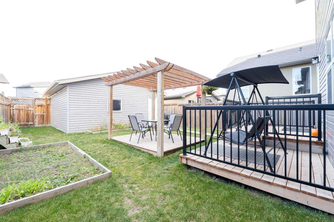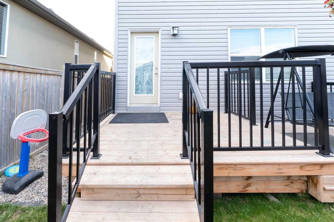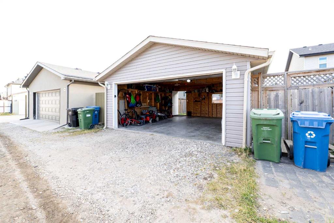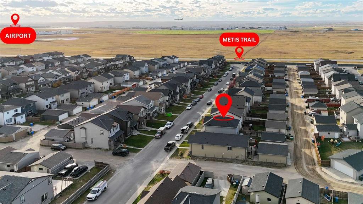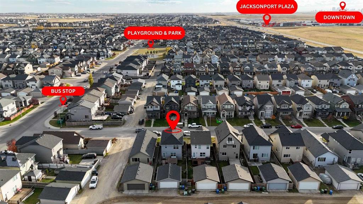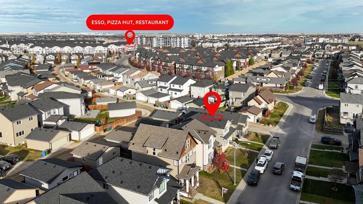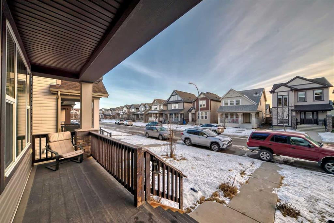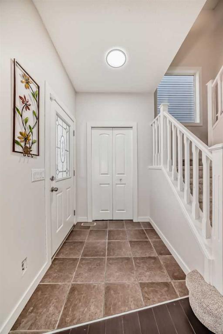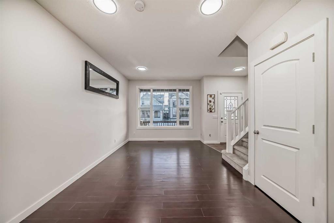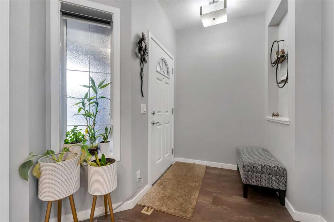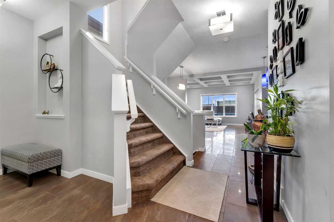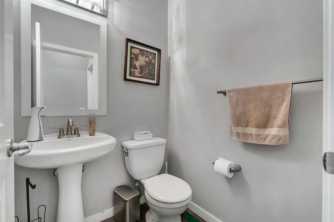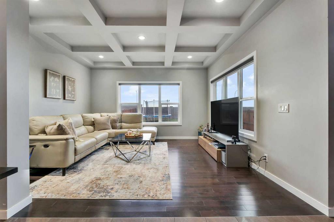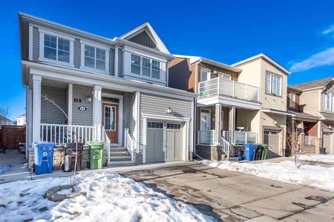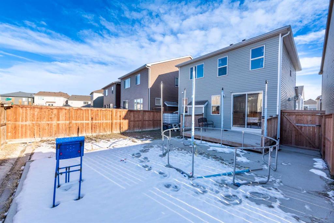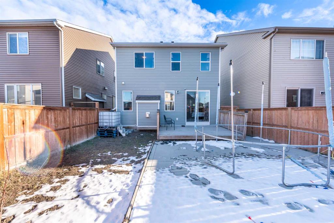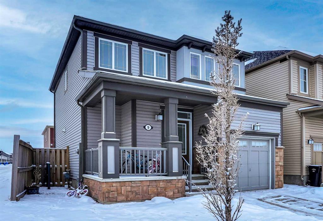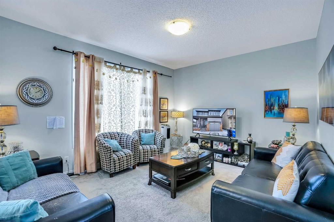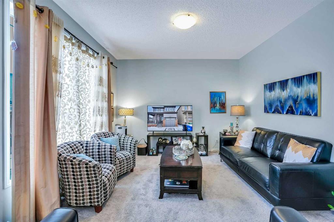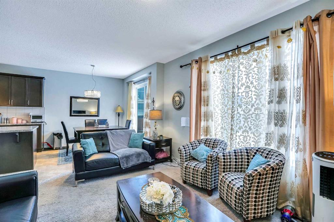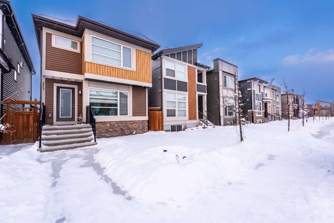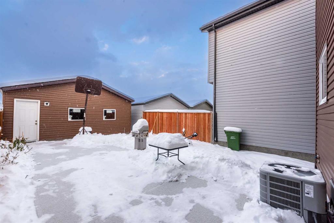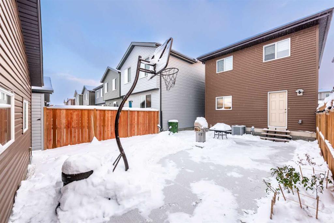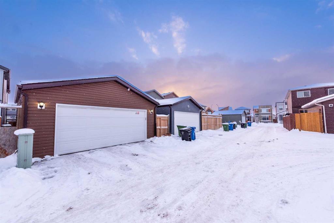

325 Skyview Springs Gardens NE
Calgary
Update on 2023-07-04 10:05:04 AM
$ 608,000
4
BEDROOMS
2 + 1
BATHROOMS
1539
SQUARE FEET
2011
YEAR BUILT
Step Into this beautiful & spacious home with 4 bedroom, 2.5-bathroom truly sounds like a gem, perfectly designed for modern family living. The main floor boasts a stunning kitchen with all-new appliances, centrally located for easy access to both the bright living room at the front and a cozy dining area at the back. A convenient mudroom leads to the backyard, which features a large deck, patio, and a double-car garage—perfect for outdoor gatherings and storage. Upstairs, the primary bedroom offers a walk-in closet and a private ensuite, while two additional well-sized bedrooms share a common bathroom. The partially finished basement adds extra space with a bonus bedroom, laundry area, and plenty of storage, making it ideal for guests or as a multifunctional area. The location is exceptional, with proximity to transit, schools, parks, shopping mall, and major routes, including Metis Trail, Country Hills, and Stoney Trail. This home is truly a steal—don’t miss out on this incredible opportunity!” Book your showings today as this beautiful house won't last long.
| COMMUNITY | Skyview Ranch |
| TYPE | Residential |
| STYLE | TSTOR |
| YEAR BUILT | 2011 |
| SQUARE FOOTAGE | 1539.0 |
| BEDROOMS | 4 |
| BATHROOMS | 3 |
| BASEMENT | Full Basement, PFinished |
| FEATURES |
| GARAGE | Yes |
| PARKING | Double Garage Detached |
| ROOF | Asphalt Shingle |
| LOT SQFT | 333 |
| ROOMS | DIMENSIONS (m) | LEVEL |
|---|---|---|
| Master Bedroom | 3.40 x 4.45 | |
| Second Bedroom | 3.45 x 3.78 | |
| Third Bedroom | 2.82 x 3.18 | |
| Dining Room | 4.52 x 2.69 | Main |
| Family Room | ||
| Kitchen | 5.00 x 2.67 | Main |
| Living Room | 4.47 x 4.72 | Main |
INTERIOR
None, Forced Air,
EXTERIOR
Back Lane, Back Yard, Front Yard, Landscaped, Level, Rectangular Lot
Broker
MaxWell Central
Agent

