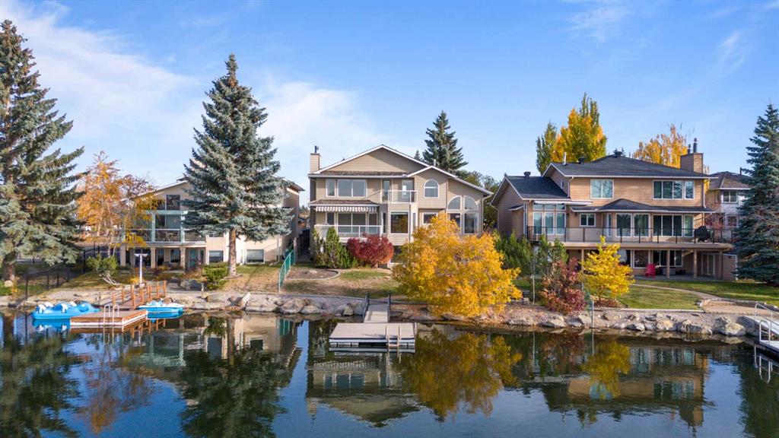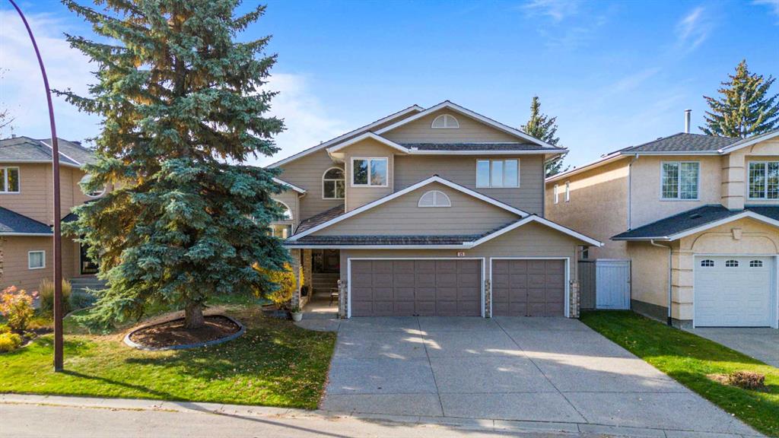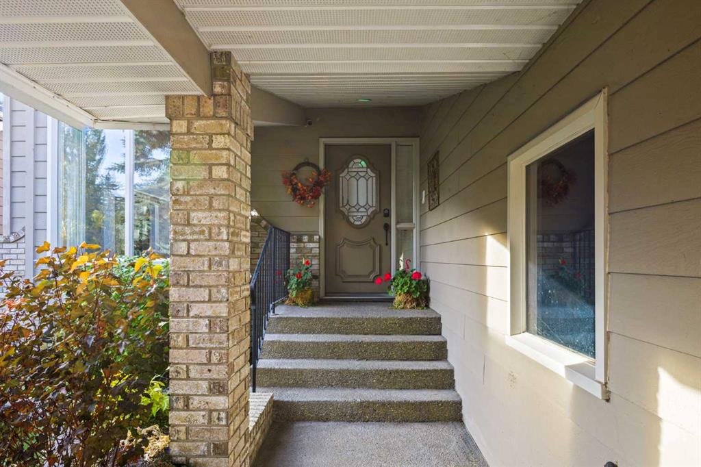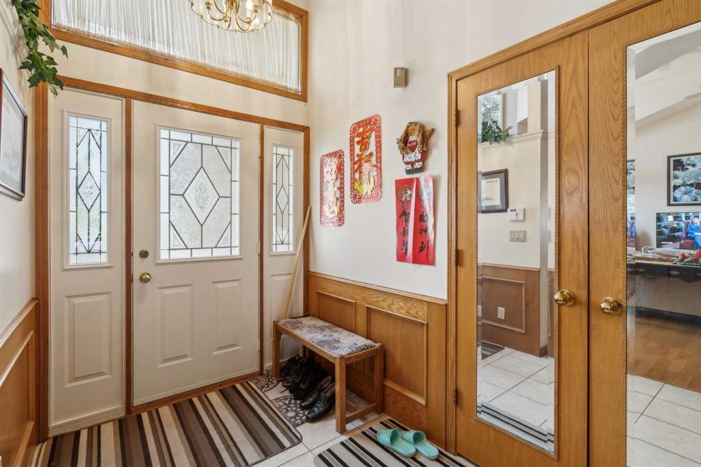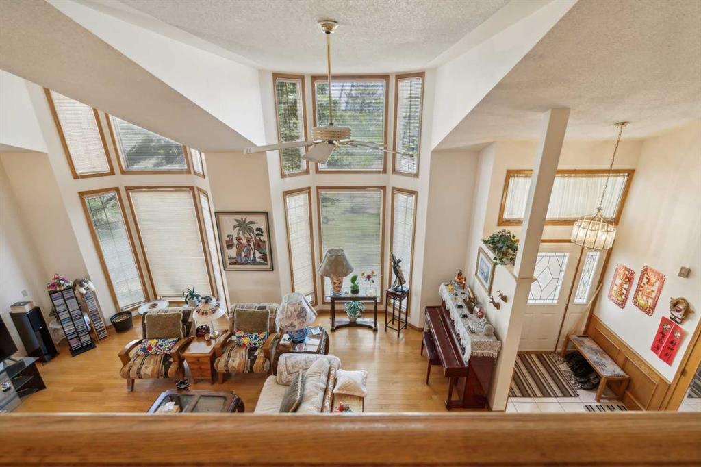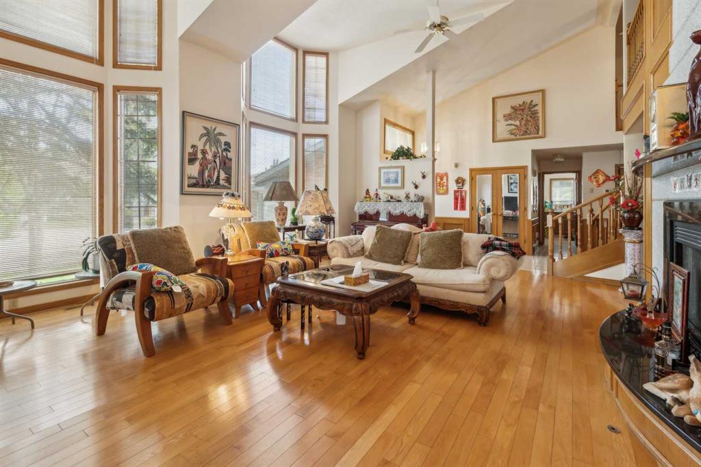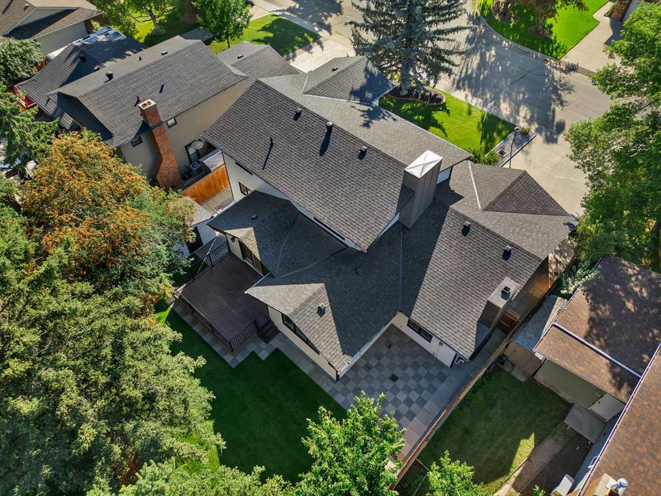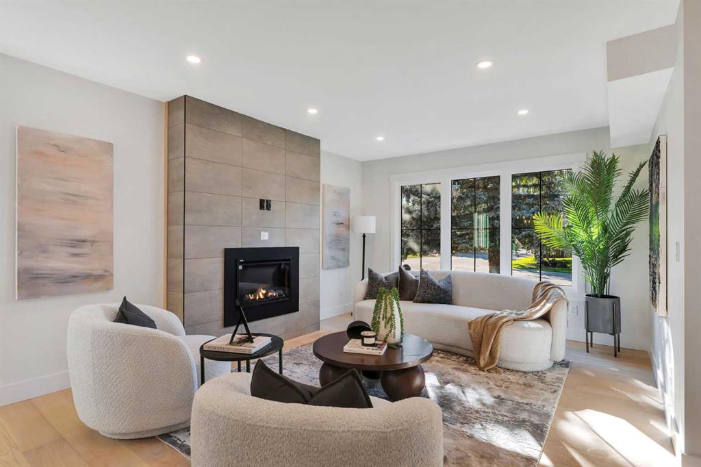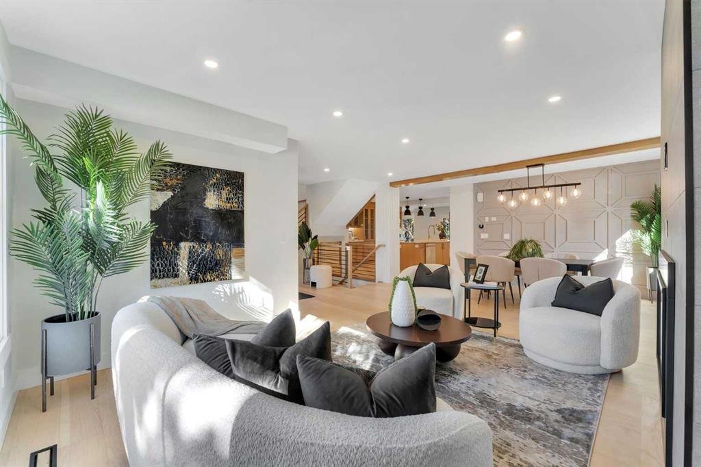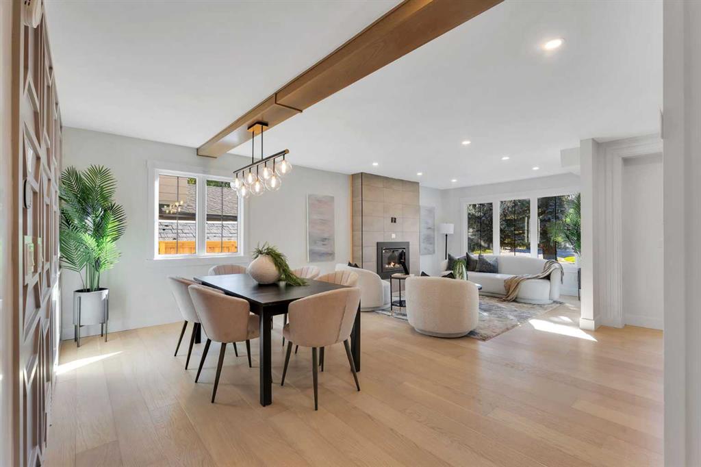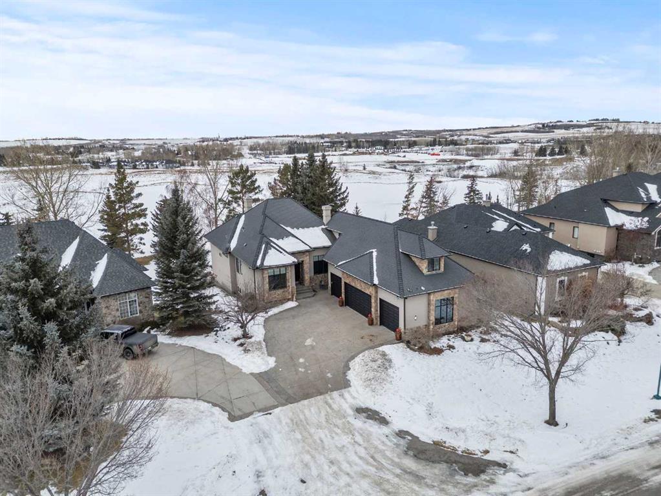

113 Silverado Crest Landing SW
Calgary
Update on 2023-07-04 10:05:04 AM
$ 1,750,000
4
BEDROOMS
2 + 1
BATHROOMS
2289
SQUARE FEET
2012
YEAR BUILT
Step into over 4,500 sq. ft. of luxurious living in this former Augusta Fine Homes show home, offering meticulous craftsmanship and high-end features. Backing onto a scenic pathway, this fully finished walkout bungalow features soaring 16-foot ceilings, a dramatic stone fireplace, and expansive windows that flood the space with natural light. The gourmet kitchen is equipped with top-tier Sub-Zero, Wolf, and Asko appliances, a massive island with leather granite countertops, a gas stovetop, and custom cabinetry that stretches to the ceiling. The spacious breakfast nook overlooks the landscaped backyard, while the formal dining room with 16-foot ceilings is perfect for entertaining. Relax in the primary suite featuring a spa-like ensuite with an air-jetted tub, glass shower, and walk-in closet with direct access to the expansive deck. The fully finished walkout basement offers a large family room with a wet bar, gaming area, and three additional bedrooms—ideal for guests or family. The professionally landscaped backyard includes a hot tub, fire pit, greenhouse, and raised garden beds. Enjoy year-round comfort with central air conditioning, in-floor heating, and a covered upper deck with a retractable roof and spiral staircase leading to the patio. The oversized triple car garage is a car enthusiast's dream, featuring in-floor heating, 14-foot ceilings, and 2 car lifts, offering space for up to 5 vehicles. Additionally, there's a workshop space for your projects and hobbies. Silverado is a sought-after community with extensive parks and pathways, close proximity to Spruce Meadows, shopping, and easy access to major roads for a quick escape to the mountains. This exceptional home is a must-see for anyone seeking luxury and functionality in one of Calgary’s premier neighborhoods. Schedule your private tour today!
| COMMUNITY | Silverado |
| TYPE | Residential |
| STYLE | Bungalow |
| YEAR BUILT | 2012 |
| SQUARE FOOTAGE | 2289.0 |
| BEDROOMS | 4 |
| BATHROOMS | 3 |
| BASEMENT | EE, Finished, Full Basement, WAL |
| FEATURES |
| GARAGE | Yes |
| PARKING | Aggregate, Garage Door Opener, Garage Faces Front, HGarage, Insulated, Oversized, TA |
| ROOF | Asphalt Shingle |
| LOT SQFT | 1364 |
| ROOMS | DIMENSIONS (m) | LEVEL |
|---|---|---|
| Master Bedroom | 5.46 x 4.22 | Main |
| Second Bedroom | 4.67 x 3.91 | Lower |
| Third Bedroom | 4.67 x 3.91 | Lower |
| Dining Room | 3.91 x 3.84 | Main |
| Family Room | 6.22 x 5.69 | Lower |
| Kitchen | 5.00 x 3.20 | Main |
| Living Room | 6.10 x 4.83 | Main |
INTERIOR
Central Air, In Floor, Fireplace(s), Forced Air, Natural Gas, Basement, Gas, Living Room
EXTERIOR
Backs on to Park/Green Space, Dog Run Fenced In, Fruit Trees/Shrub(s), Lawn, Garden, Landscaped, Many Trees, Street Lighting, Underground Sprinklers, Rectangular Lot, Treed
Broker
KIC Realty
Agent















































