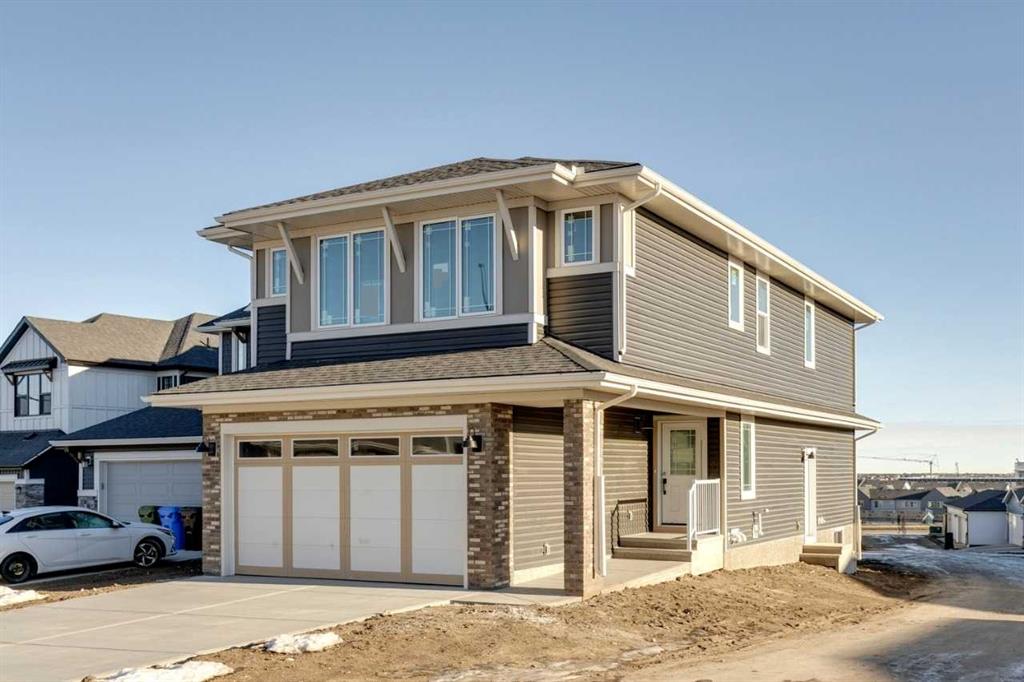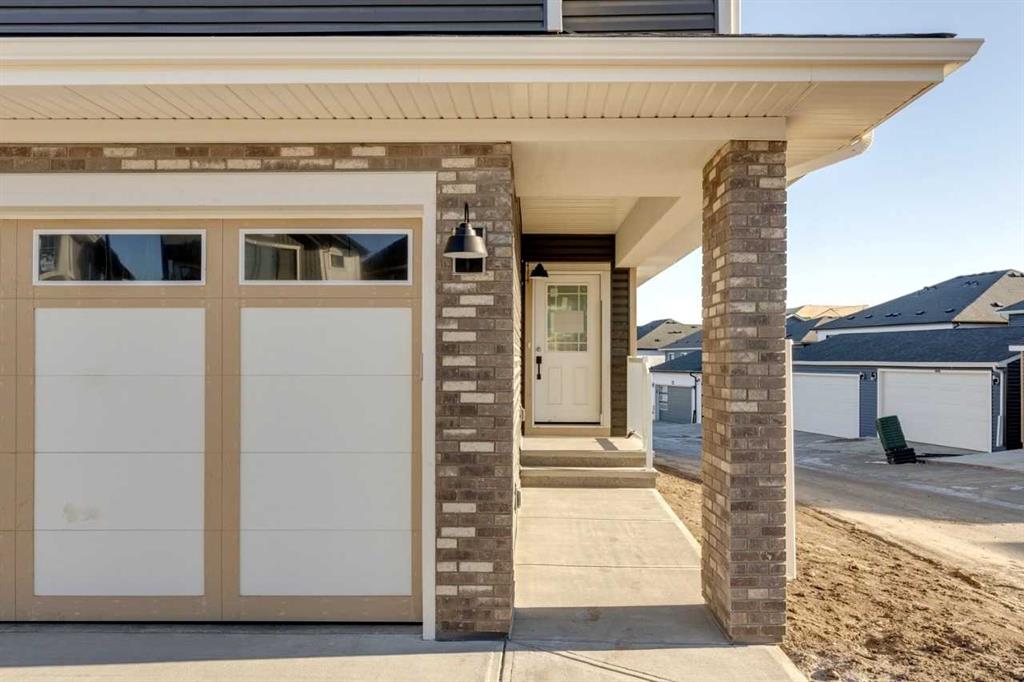

63 Sage Hill Heights NW
Calgary
Update on 2023-07-04 10:05:04 AM
$ 899,900
3
BEDROOMS
2 + 1
BATHROOMS
2220
SQUARE FEET
2024
YEAR BUILT
Welcome to the Harmony by Calbridge Homes, a stunning two-story residence designed for modern living. This exquisite 3-bedroom, 2.5-bath home features a double attached garage and a central kitchen with a flush island and upgraded appliance package, perfect for culinary enthusiasts. The grand open-to-above great room boasts a ceiling-height gas fireplace, creating a warm and inviting focal point. A versatile lifestyle room on the main level adds extra functionality, while the upper level hosts a spacious bonus room, a convenient laundry room, and three bedrooms. The luxurious primary bedroom is complete with a walk-in closet and a lavish 5-piece ensuite, providing a serene retreat for homeowners. This home sits on south facing ravine site and has a 125' long backyard.
| COMMUNITY | Sage Hill |
| TYPE | Residential |
| STYLE | TSTOR |
| YEAR BUILT | 2024 |
| SQUARE FOOTAGE | 2220.0 |
| BEDROOMS | 3 |
| BATHROOMS | 3 |
| BASEMENT | Full Basement, UFinished |
| FEATURES |
| GARAGE | Yes |
| PARKING | DBAttached |
| ROOF | Asphalt Shingle |
| LOT SQFT | 755 |
| ROOMS | DIMENSIONS (m) | LEVEL |
|---|---|---|
| Master Bedroom | 4.27 x 3.96 | Upper |
| Second Bedroom | 2.84 x 3.76 | Upper |
| Third Bedroom | 2.84 x 3.45 | Upper |
| Dining Room | 4.11 x 3.35 | Main |
| Family Room | ||
| Kitchen | ||
| Living Room |
INTERIOR
None, Forced Air, Natural Gas, Decorative, Gas
EXTERIOR
Back Yard
Broker
Bode Platform Inc.
Agent





























































