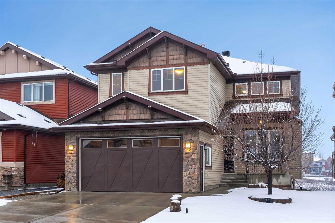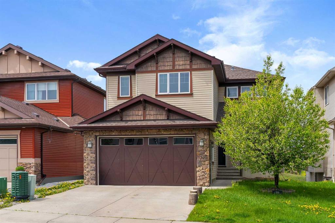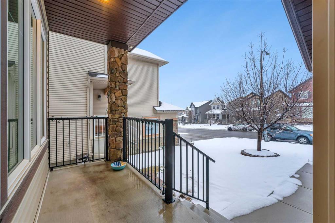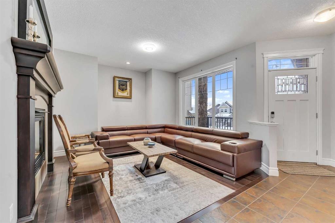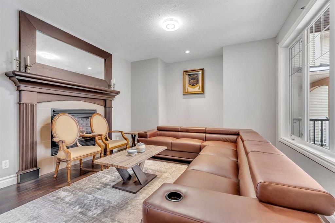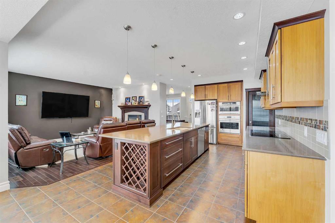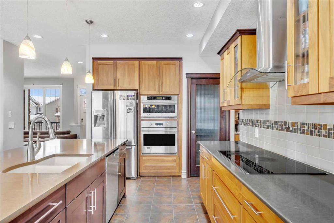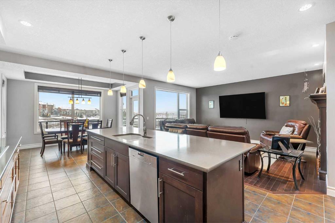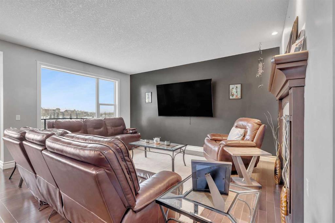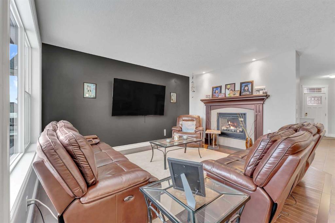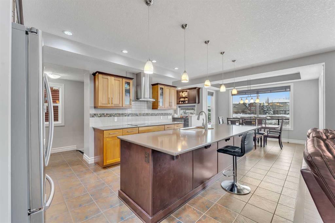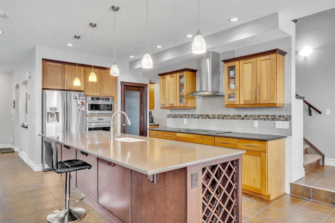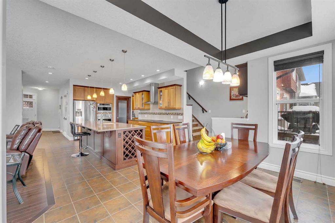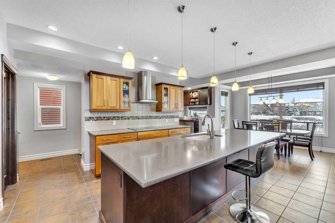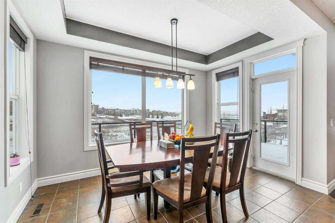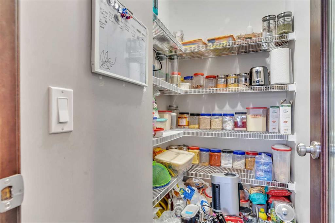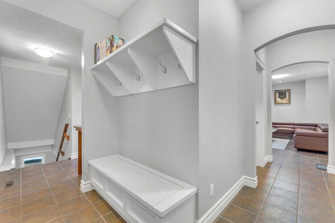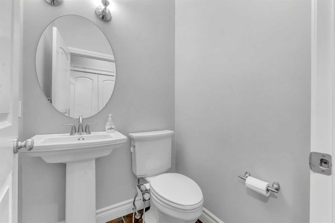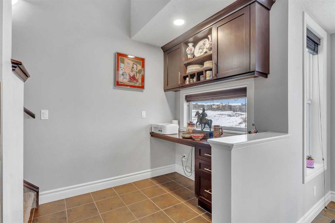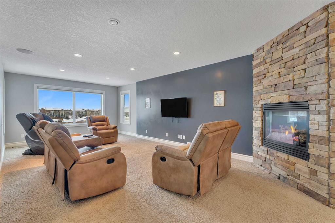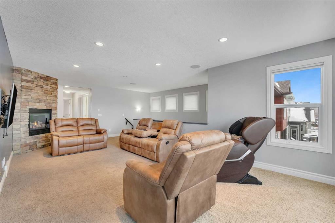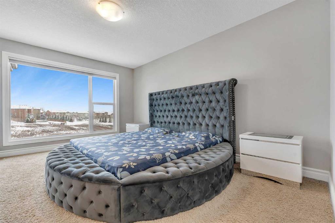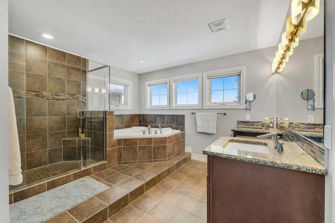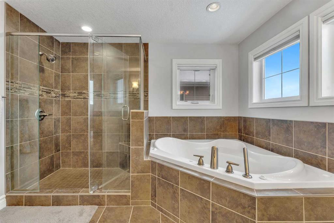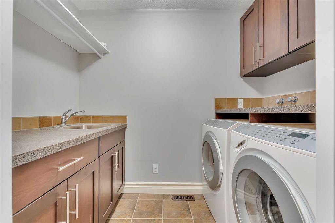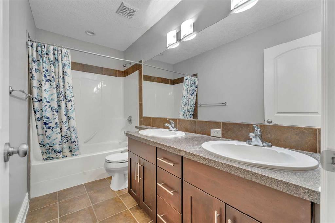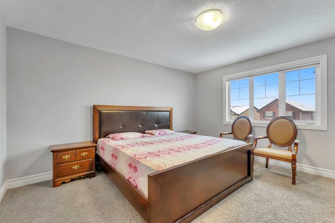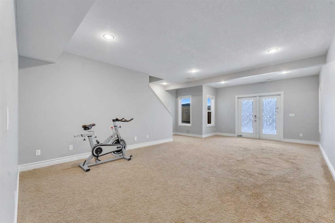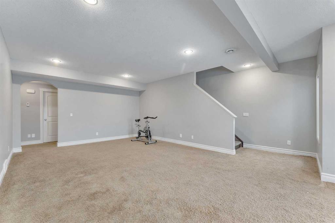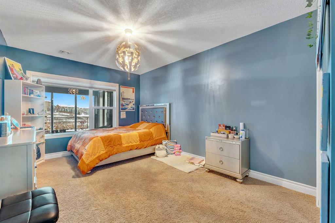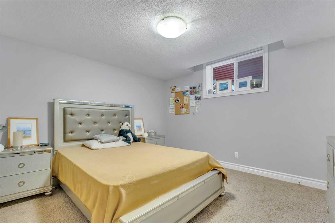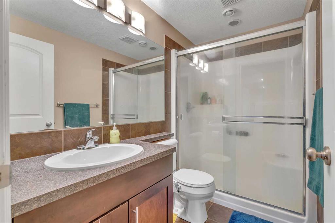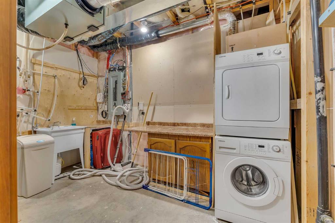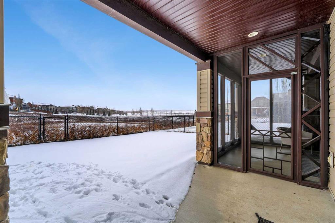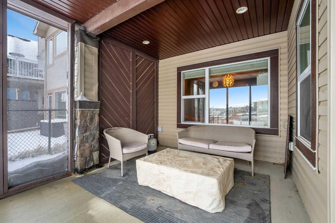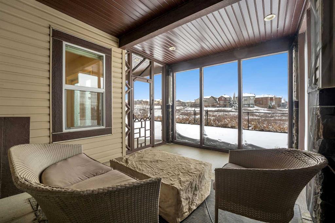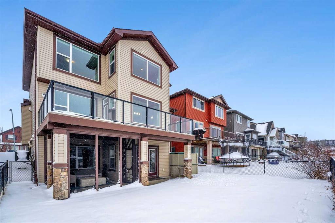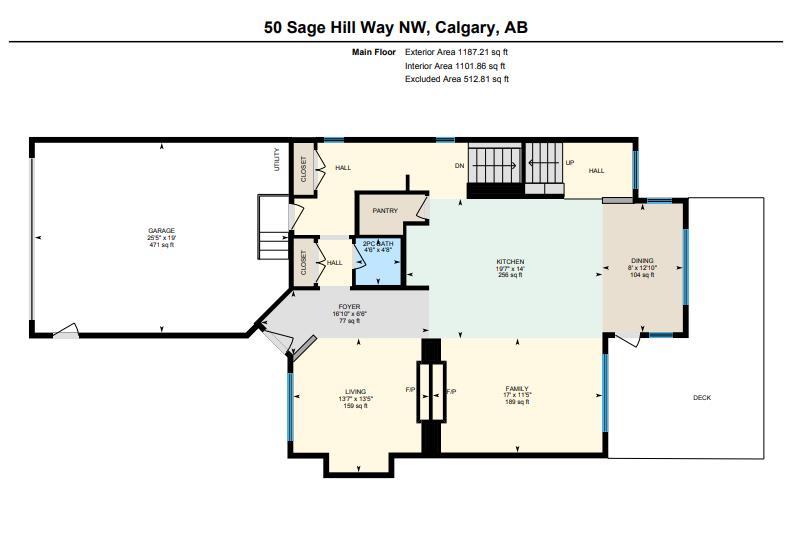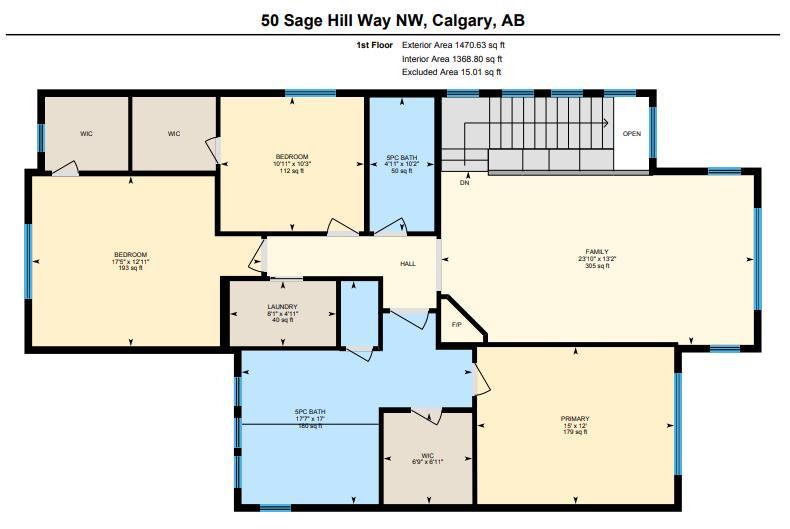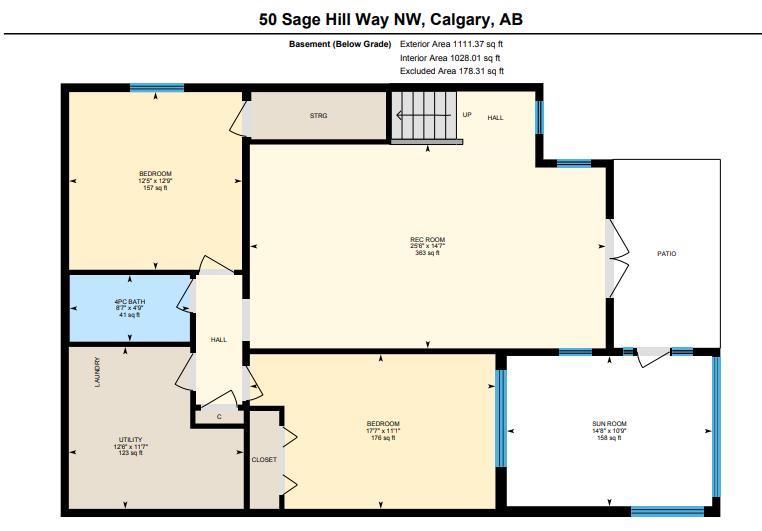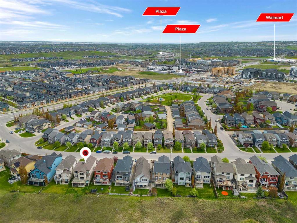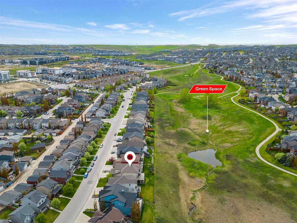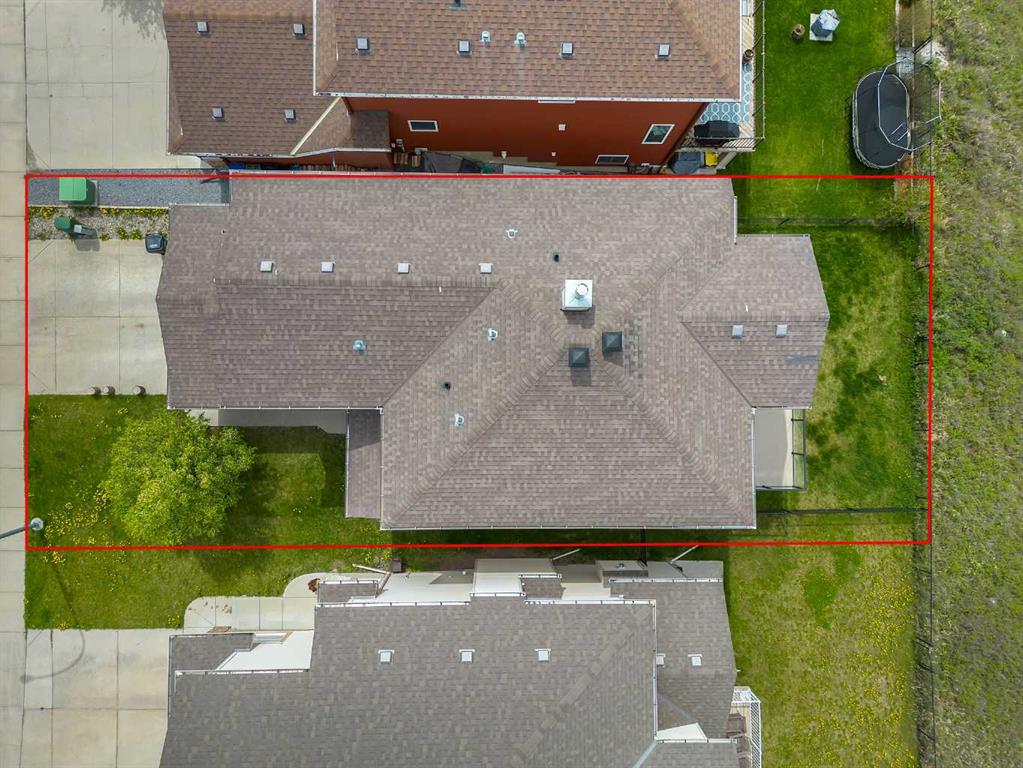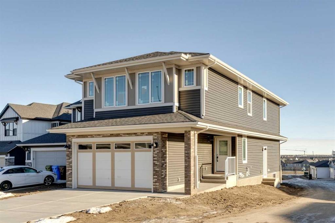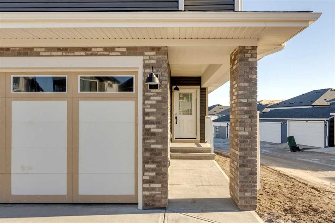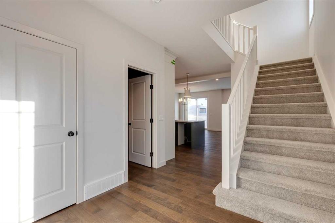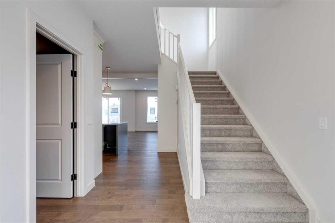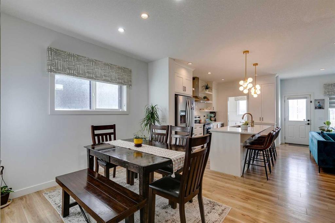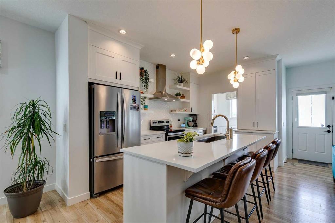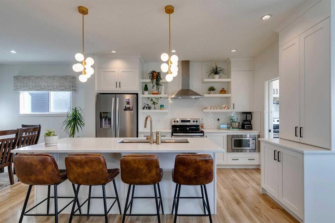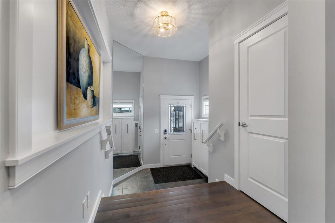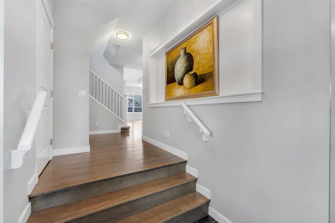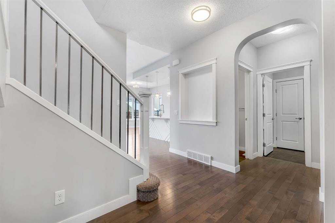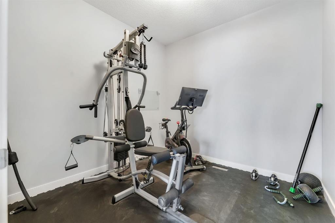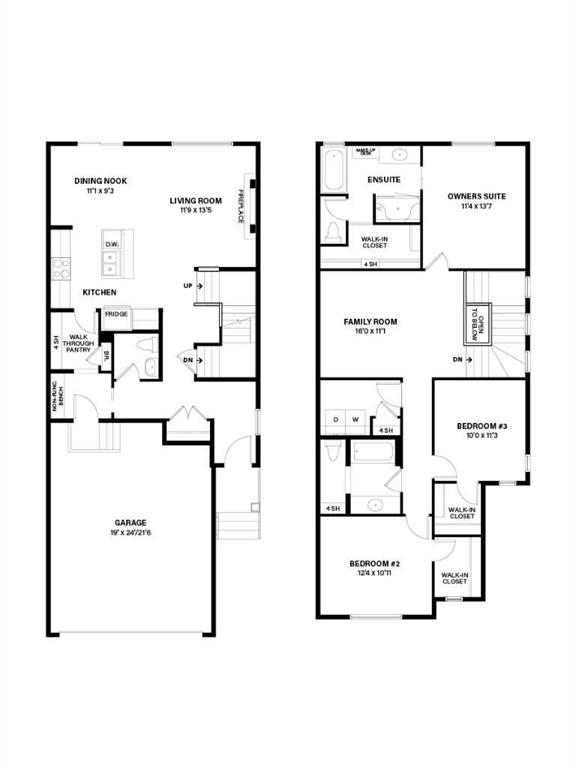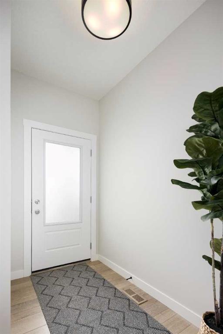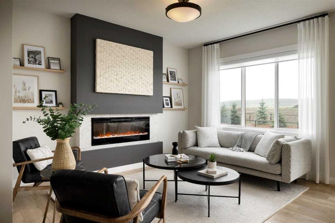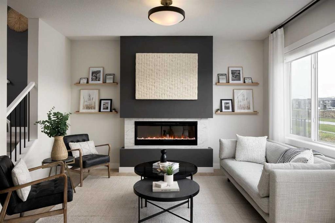

50 Sage Hill Way NW
Calgary
Update on 2023-07-04 10:05:04 AM
$ 938,000
5
BEDROOMS
3 + 1
BATHROOMS
2658
SQUARE FEET
2010
YEAR BUILT
***Back on Market***ELEGANT CUSTOM RESIDENCE WITH WALKOUT BASEMENT & SERENE ENVIRONMENTAL RESERVE VIEWS! This exquisite property built by Greenboro homes boasts over 3600 sqft of impressive array of upscale features, including: - A gourmet kitchen with a sprawling 11' centre island, rich maple cabinetry, superior-grade appliances, BRAND NEW MIELE 36’ cooktop with 2 year manufacturer warranty. - The crowning glory is the lavish 5-piece master ensuite, complete with a rejuvenating jacuzzi tub and spa-inspired amenities - the ultimate sanctuary for relaxation and rejuvenation. - Bonus room includes built-in home theatre with sound-proof walls in all bedrooms upstairs. - House features two gas fireplaces, a double-sided on main level and, second fireplace in the Bonus/Family Room upstairs. - Some key noteworthy upgrades include, California slate tiles, hardwood flooring, built-in desks, AIR-CONDITIONING unit, heated & insulated garage, Hunter Douglas blinds and the list goes on (come see it to believe it). - High ceilings in the beautifully finished WALKOUT basement with independent thermostat - Spacious bedrooms with WALK-IN closets. - Newer Dual Controlled FURNACE (2019), and Hot Water Tank (2020). Nestled against a picturesque environmental reserve, this stunning property offers a tranquil retreat from the stresses of everyday life. Don't miss this exceptional opportunity to own a truly unique and luxurious residence!
| COMMUNITY | Sage Hill |
| TYPE | Residential |
| STYLE | TSTOR |
| YEAR BUILT | 2010 |
| SQUARE FOOTAGE | 2657.8 |
| BEDROOMS | 5 |
| BATHROOMS | 4 |
| BASEMENT | Finished, Full Basement, WALK |
| FEATURES |
| GARAGE | Yes |
| PARKING | DBAttached |
| ROOF | Asphalt Shingle |
| LOT SQFT | 427 |
| ROOMS | DIMENSIONS (m) | LEVEL |
|---|---|---|
| Master Bedroom | 3.66 x 4.57 | |
| Second Bedroom | 3.94 x 5.31 | |
| Third Bedroom | 3.12 x 3.33 | |
| Dining Room | 3.91 x 2.44 | Main |
| Family Room | 4.01 x 7.26 | |
| Kitchen | 4.27 x 5.97 | Main |
| Living Room |
INTERIOR
Central Air, Central, Fireplace(s), Natural Gas, Blower Fan, Double Sided, Family Room, Gas, Great Room, Living Room, Loft
EXTERIOR
Backs on to Park/Green Space, Environmental Reserve, No Neighbours Behind, Landscaped, Rectangular Lot
Broker
eXp Realty
Agent

