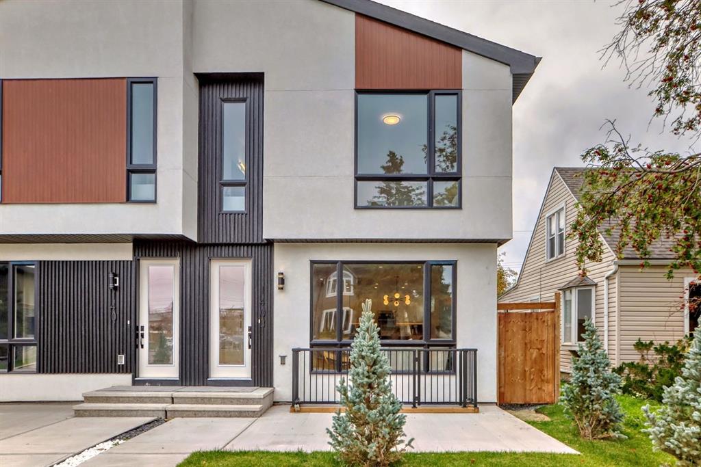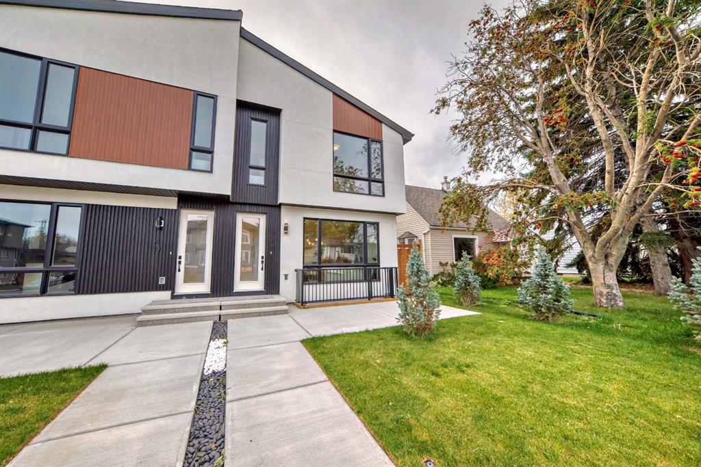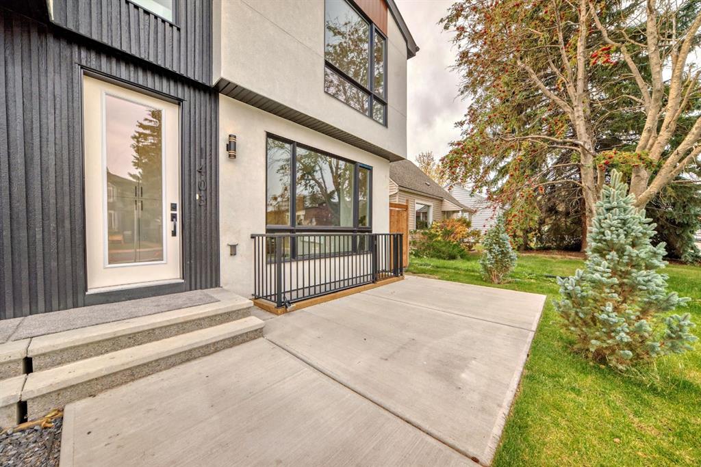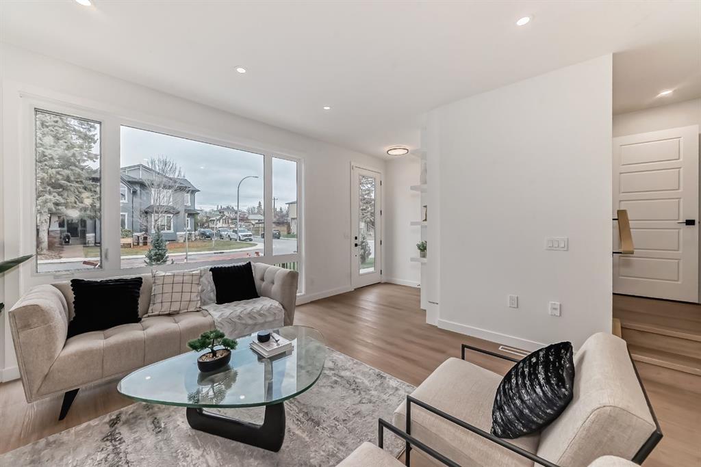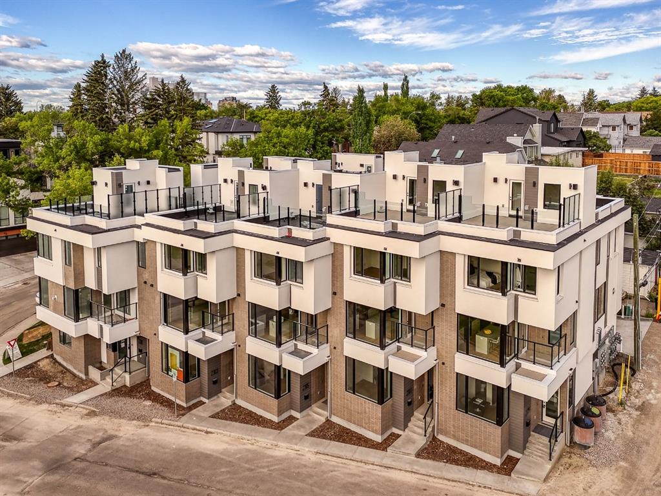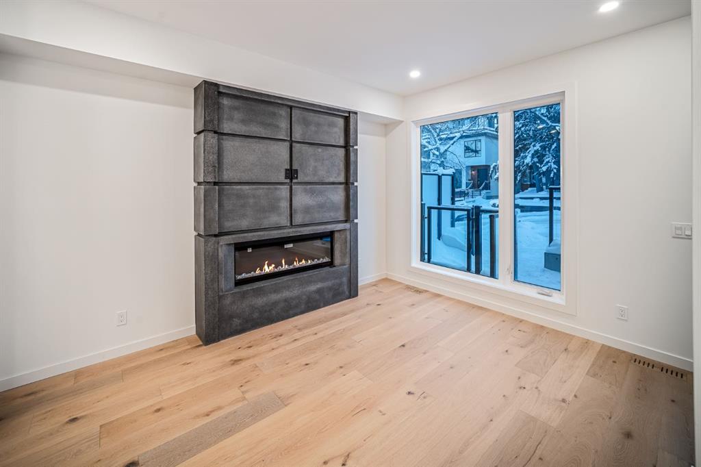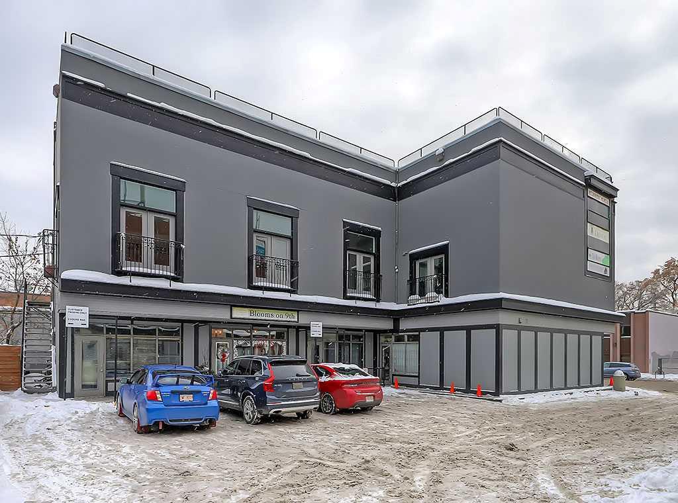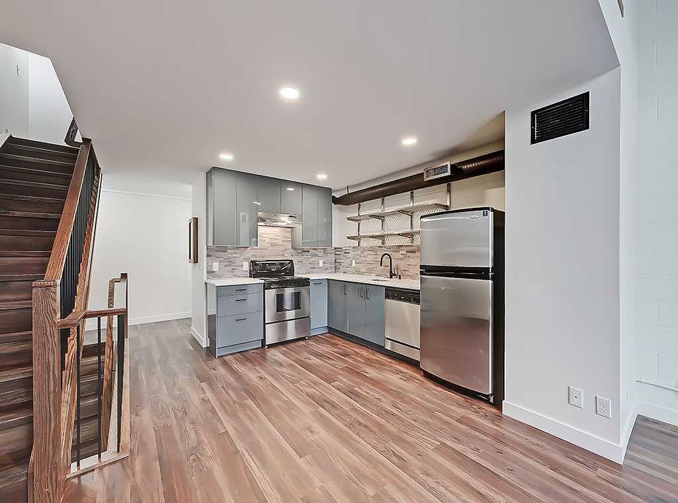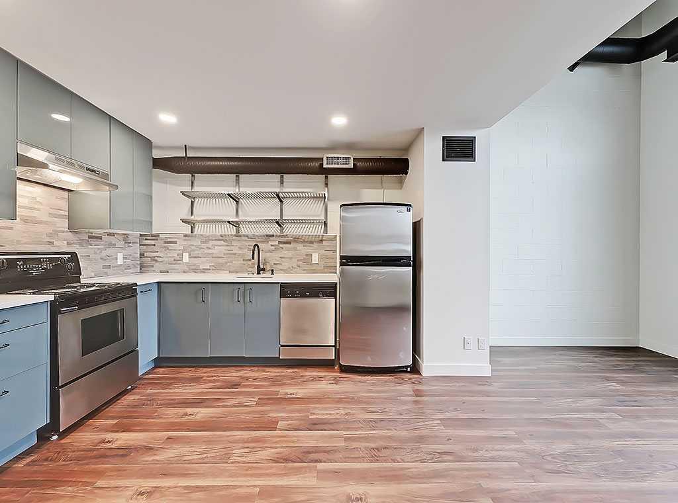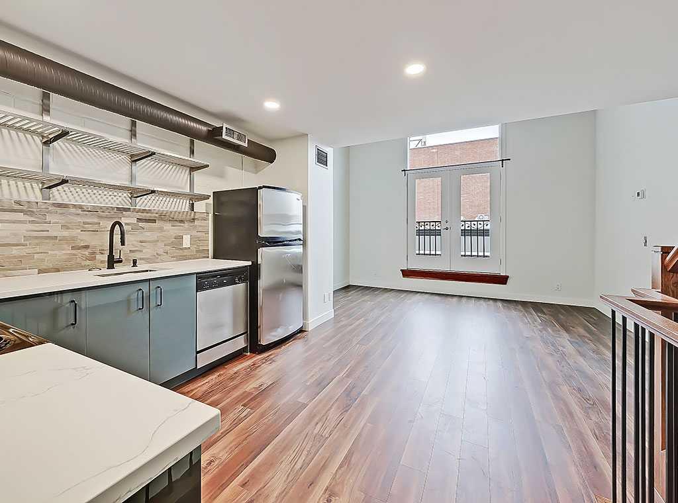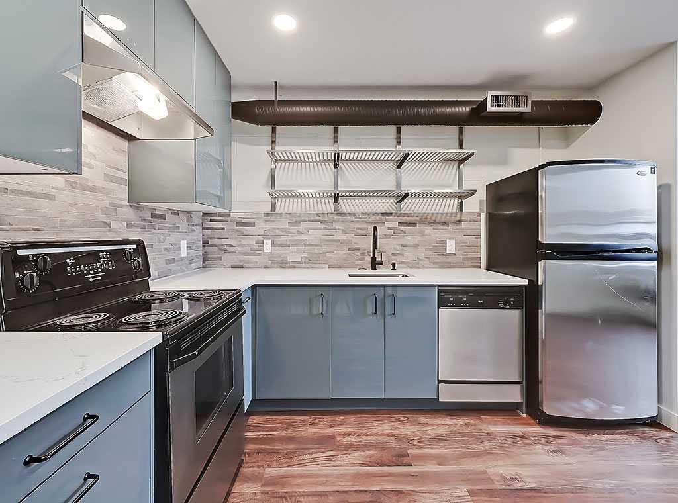

3, 426 13 Avenue NE
Calgary
Update on 2023-07-04 10:05:04 AM
$ 729,998
3
BEDROOMS
3 + 1
BATHROOMS
1481
SQUARE FEET
2024
YEAR BUILT
Check out the 3D tour! NO CONDO FEES | OVER 2000 SQFT OF LIVING SPACE | 5 MINS TO DOWNTOWN. Welcome to a stunning, brand-new townhome in the sought-after neighbourhood of Renfrew, featuring no condo fees. With 9 ft ceilings through-out all 3 levels, the main level boasts an open-concept design, seamlessly integrating the living room with an electric fireplace, a dining area, a half bath and a modern kitchen, creating a perfect space for entertaining and family gatherings. Upstairs, you'll find 2 spacious bedrooms with en-suite bathrooms as well as walk-in closets and a convenient laundry room. The fully finished basement extends your living space with an additional bedroom, full bathroom, recreational room, and wet bar. A single car detached garage and a fully fenced backyard complete this exceptional home, offering both privacy and convenience in a prime location. With contemporary design and high-quality finishes throughout, this home combines comfort, style, and affordability in a prime location only few minutes from Downtown, highway 1 and Deerfoot trail access. Please note - Photos are from Unit 1, which is also available for viewing and sale.
| COMMUNITY | Renfrew |
| TYPE | Residential |
| STYLE | TSTOR |
| YEAR BUILT | 2024 |
| SQUARE FOOTAGE | 1481.0 |
| BEDROOMS | 3 |
| BATHROOMS | 4 |
| BASEMENT | Finished, Full Basement |
| FEATURES |
| GARAGE | Yes |
| PARKING | SIDetached Garage |
| ROOF | Asphalt |
| LOT SQFT | 156 |
| ROOMS | DIMENSIONS (m) | LEVEL |
|---|---|---|
| Master Bedroom | 3.23 x 3.96 | Upper |
| Second Bedroom | 2.95 x 3.86 | Upper |
| Third Bedroom | 3.05 x 3.05 | Basement |
| Dining Room | 2.79 x 2.90 | Main |
| Family Room | ||
| Kitchen | 2.67 x 4.67 | Main |
| Living Room | 3.66 x 5.38 | Main |
INTERIOR
None, Forced Air, Electric
EXTERIOR
Back Lane, Back Yard, Landscaped, Street Lighting
Broker
Royal LePage METRO
Agent



































