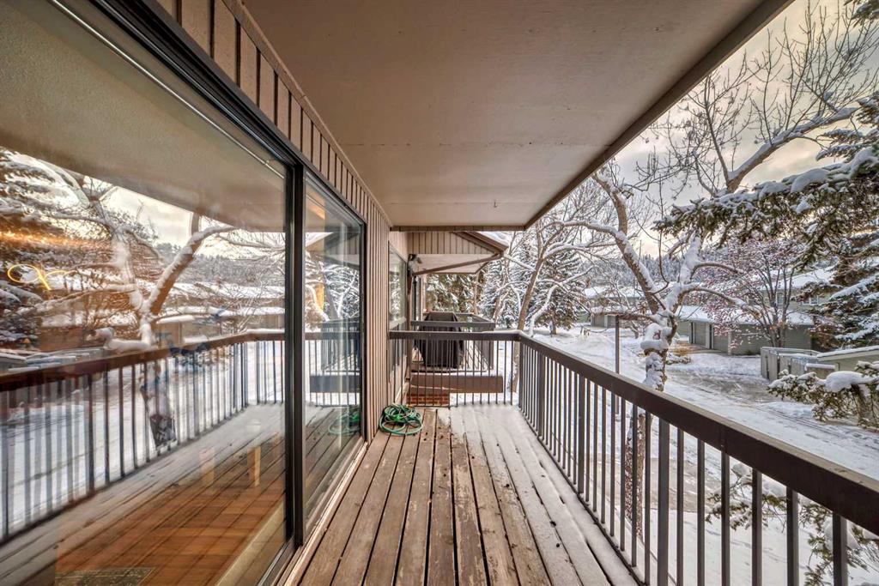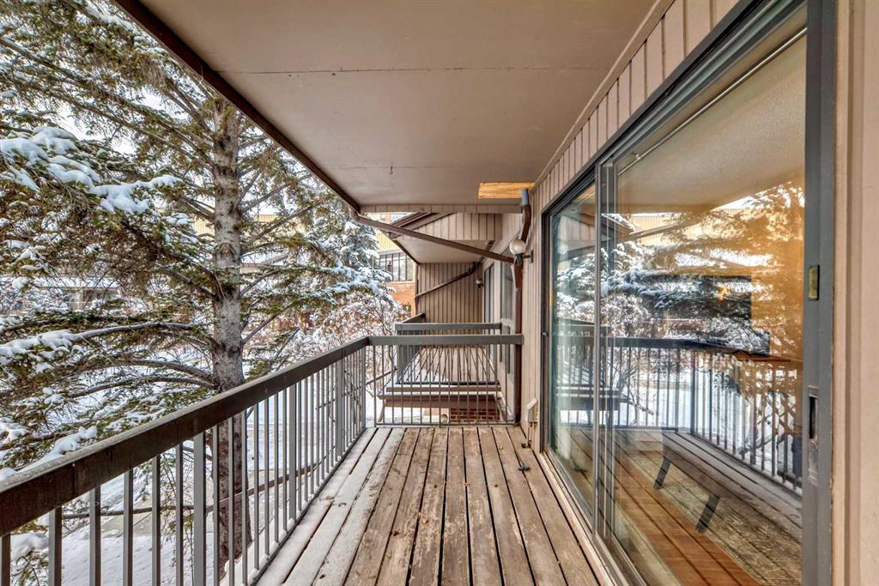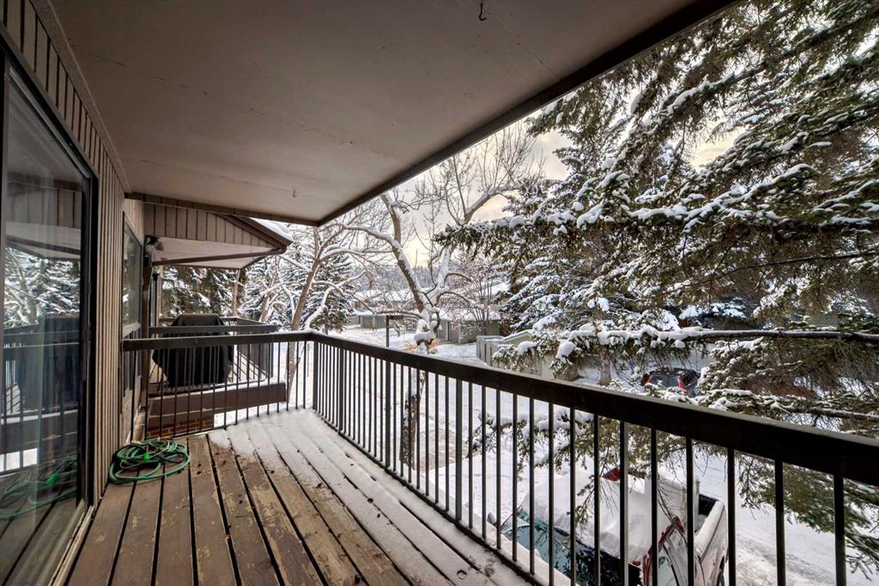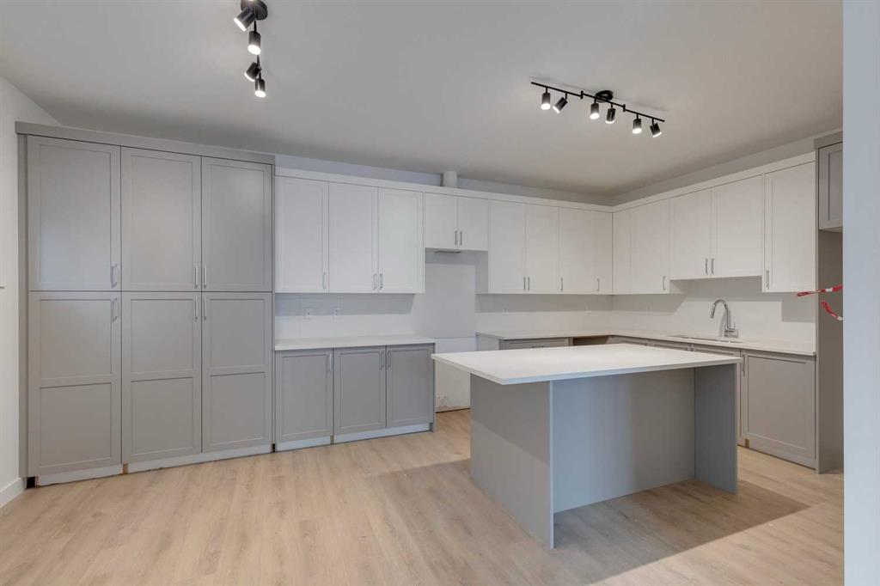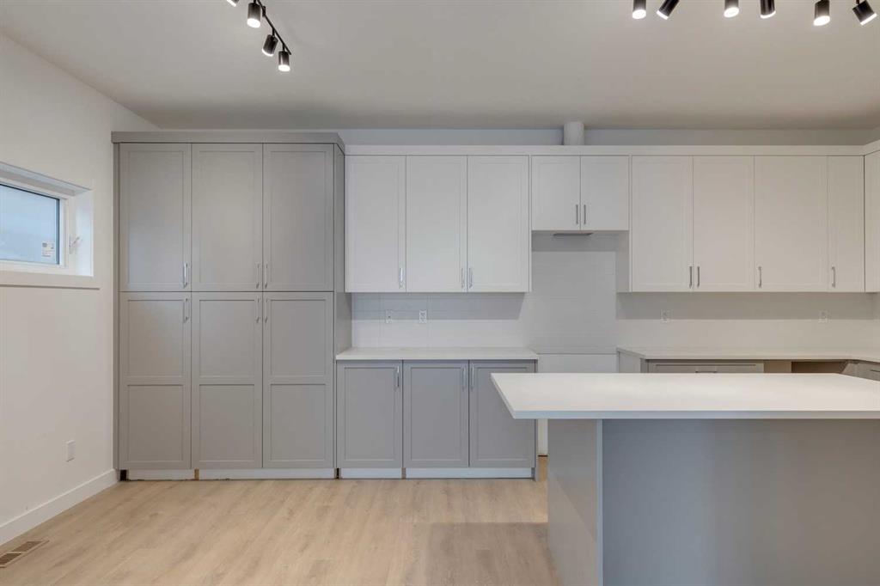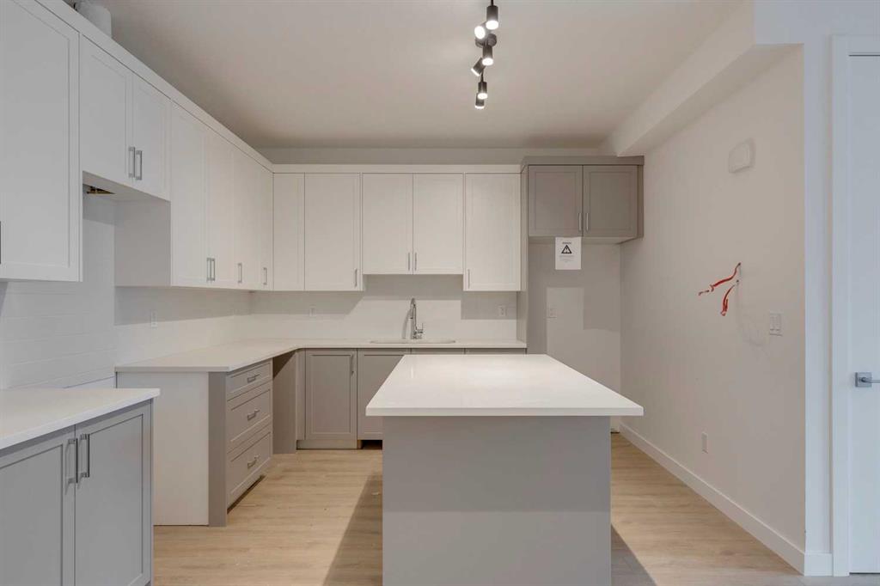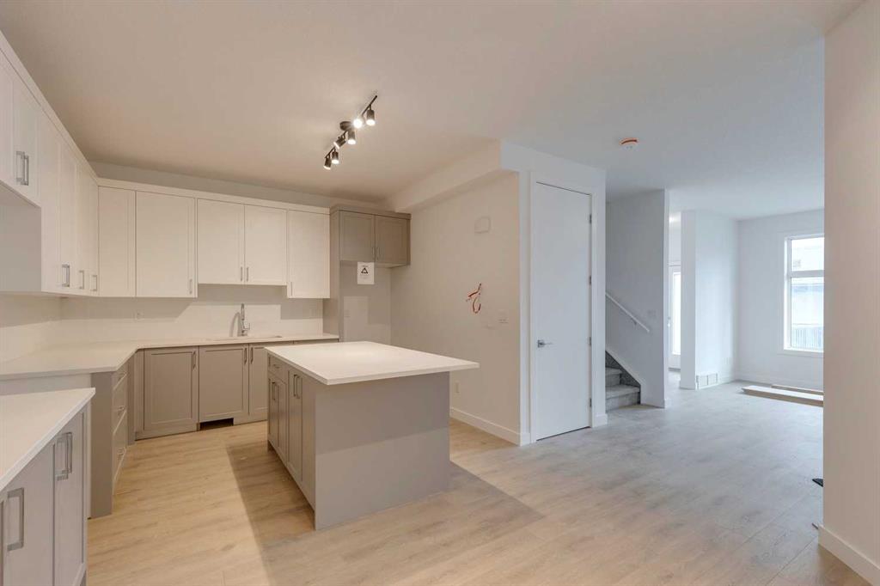

103, 1632 20 Avenue NW
Calgary
Update on 2023-07-04 10:05:04 AM
$ 599,000
3
BEDROOMS
3 + 0
BATHROOMS
1643
SQUARE FEET
2018
YEAR BUILT
Welcome to this modern 3 bedrooms home in the highly sought-after inner city community of Capitol Hill in Calgary. This townhouse comes with a titled underground parking, with a private access door directly between the parkade and the basement of the unit.This stunning home offers over 1600 sqft of total living space, perfect for entertaining. The kitchen is a chef's dream with upgraded, full-height cabinetry, sleek quartz countertops, and a large island featuring a blend of hardwood flooring, ceramic tiles, and plush carpet, this home boasts high ceilings on every level, creating a spacious and airy feel throughout. The main floor offers a living area, kitchen and a dinning area which leads to a private enclosed patio off the kitchen area. Upstairs you'll find a huge family area and the luxurious primary ensuite bedroom, complete with two closets and a stunning 4-piece walk-in shower bathroom, fully tiled to the ceiling. The third floor features two generously sized bedrooms, even larger than the primary ensuite, a 3-piece bathroom, and a laundry room for added convenience.
| COMMUNITY | Capitol Hill |
| TYPE | Residential |
| STYLE | TRST |
| YEAR BUILT | 2018 |
| SQUARE FOOTAGE | 1642.6 |
| BEDROOMS | 3 |
| BATHROOMS | 3 |
| BASEMENT | No Basement |
| FEATURES |
| GARAGE | No |
| PARKING | Alley Access, Underground |
| ROOF | Asphalt Shingle |
| LOT SQFT | 0 |
| ROOMS | DIMENSIONS (m) | LEVEL |
|---|---|---|
| Master Bedroom | 4.83 x 3.61 | |
| Second Bedroom | 3.05 x 3.89 | |
| Third Bedroom | 3.05 x 3.18 | Lower |
| Dining Room | 3.76 x 2.59 | Main |
| Family Room | 4.80 x 4.52 | |
| Kitchen | 2.84 x 2.97 | Main |
| Living Room | 3.43 x 2.92 | Main |
INTERIOR
None, Forced Air,
EXTERIOR
Back Lane, Low Maintenance Landscape, Level, Street Lighting
Broker
Melcom Realty LTD.
Agent



















































