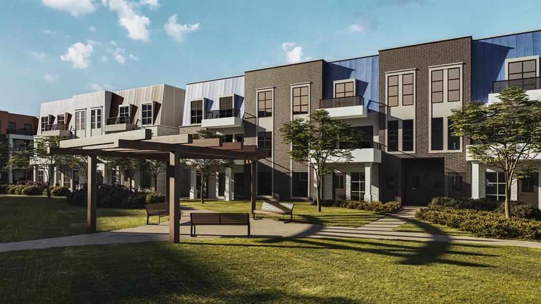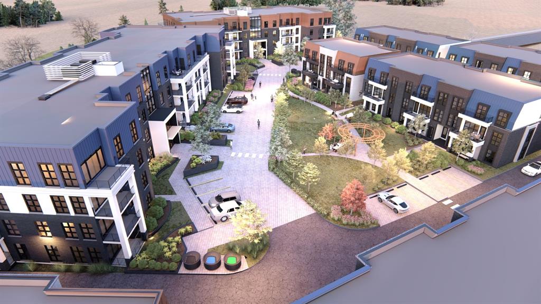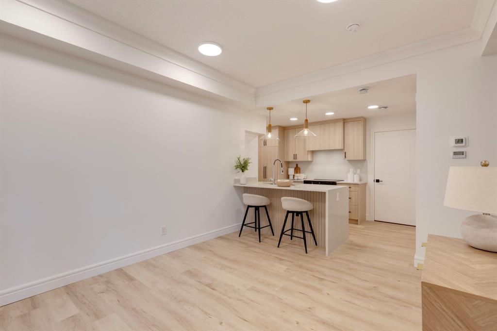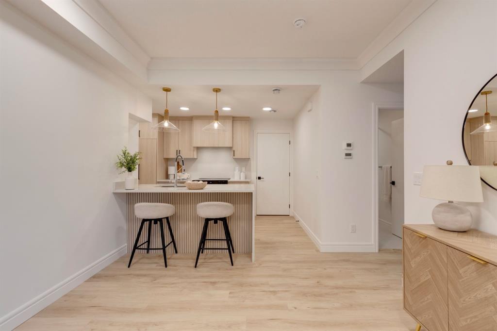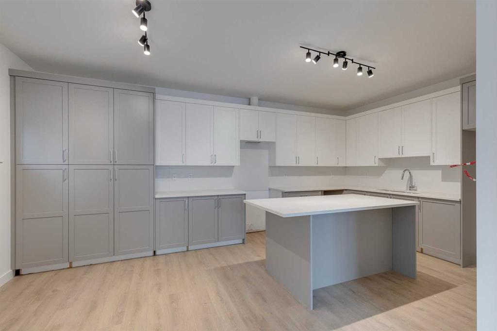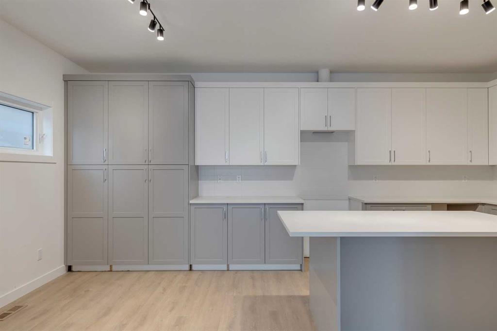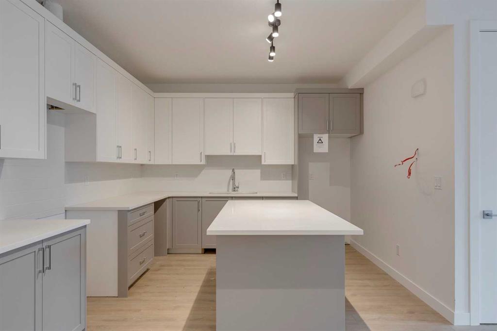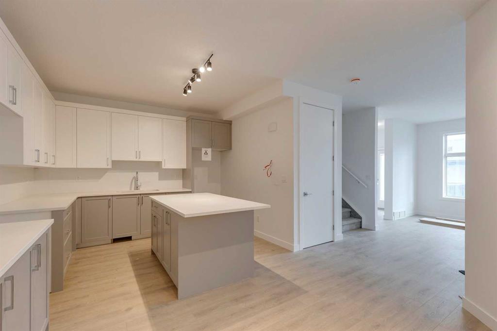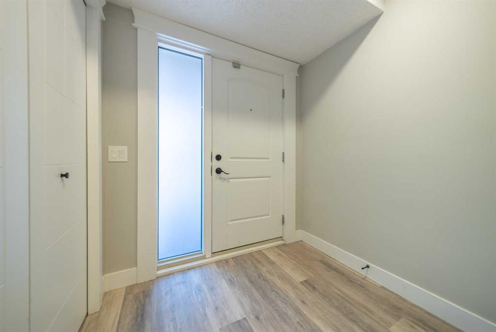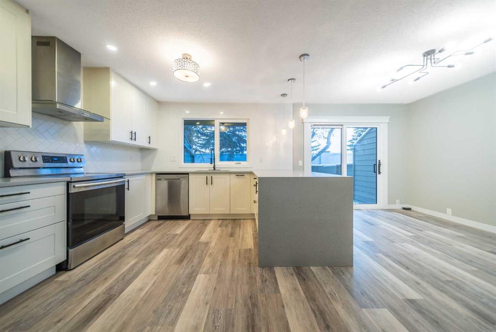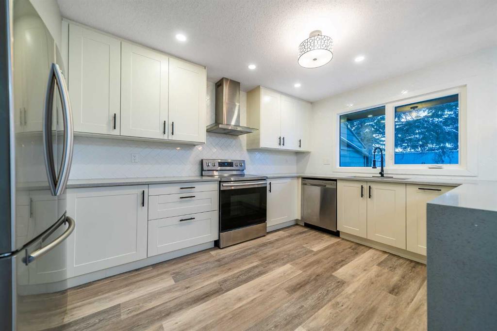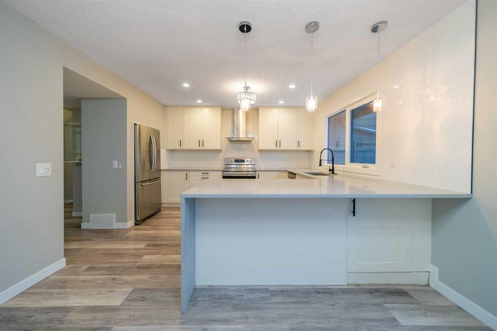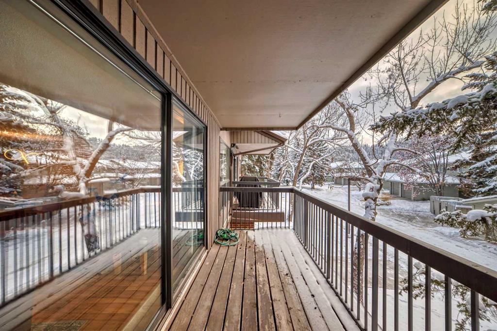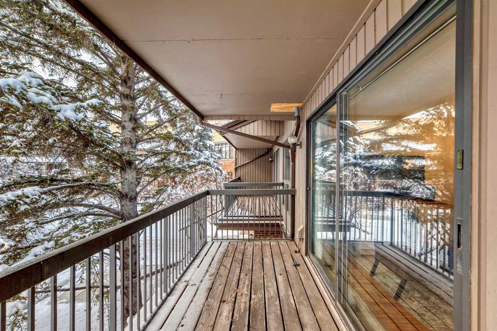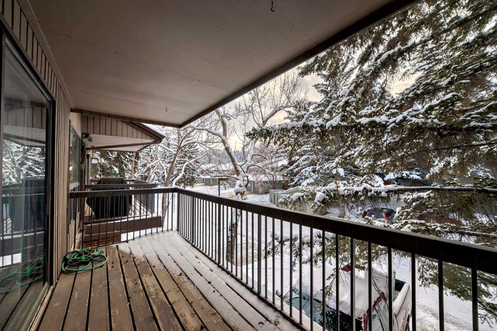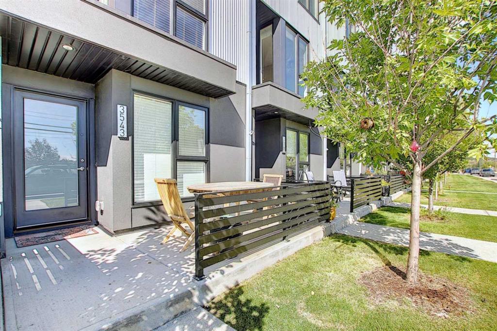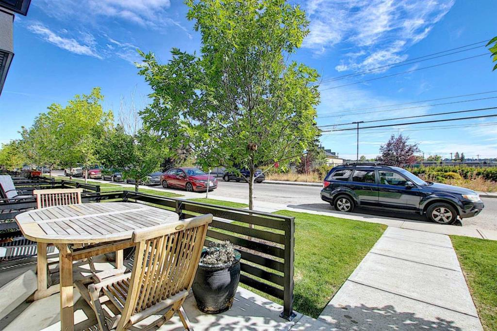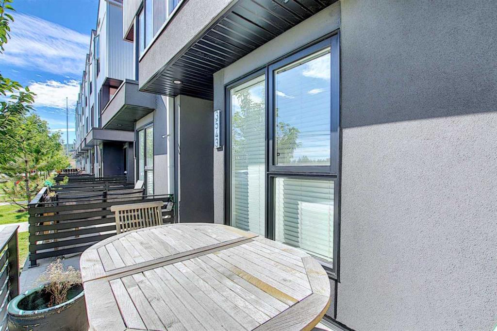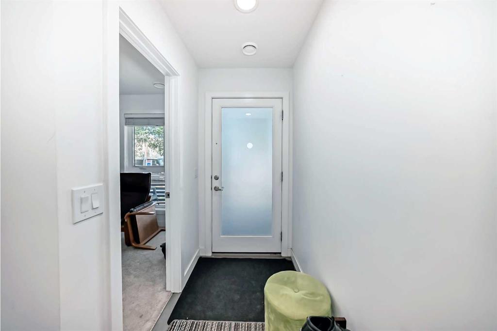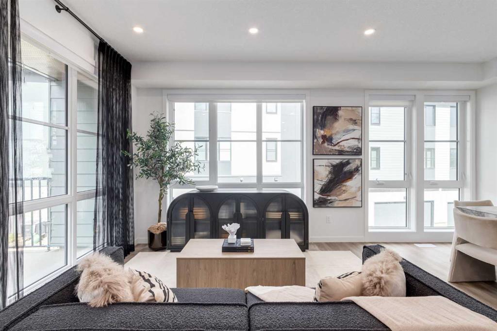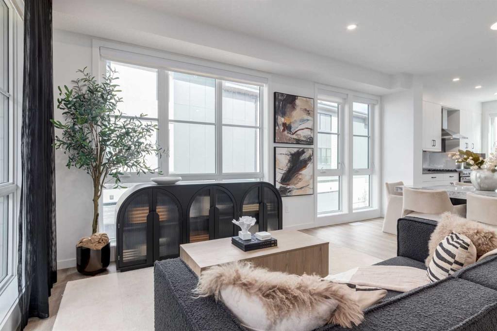

129, 3437 42 Street NW
Calgary
Update on 2023-07-04 10:05:04 AM
$ 542,000
2
BEDROOMS
2 + 1
BATHROOMS
1810
SQUARE FEET
1980
YEAR BUILT
This bright and airy townhouse offers an abundance of indoor and outdoor living and entertaining space. Main level offers a huge living area with a wood-burning fireplace, raised dining area, and an efficient galley kitchen with lots of counter space and an adjoining breakfast room. A modern open riser staircase leads upstairs to the enormous primary suite, featuring a Juliet balcony and a spa-like ensuite bath with soaker tub, double sinks and walk-in closet. A guest bedroom, bath and bonus room complete the upper level. The lower level includes the main entrance foyer with a a spacious closet, as well as a huge laundry/mechanical room, under-stairs storage and pantry area and an attached tandem double garage with even more storage space. French doors open off the main living area to a large and sunny west-facing private deck with gas barbeque. Directly behind is a walking path with mature trees and a peaceful water feature. This spacious home has been carefully maintained and is ready for new owners to make it their own.
| COMMUNITY | Varsity |
| TYPE | Residential |
| STYLE | TSTOR |
| YEAR BUILT | 1980 |
| SQUARE FOOTAGE | 1810.0 |
| BEDROOMS | 2 |
| BATHROOMS | 3 |
| BASEMENT | Part Basement, PFinished |
| FEATURES |
| GARAGE | Yes |
| PARKING | DBAttached |
| ROOF | Asphalt Shingle |
| LOT SQFT | 0 |
| ROOMS | DIMENSIONS (m) | LEVEL |
|---|---|---|
| Master Bedroom | 3.78 x 6.12 | |
| Second Bedroom | 3.94 x 3.33 | |
| Third Bedroom | ||
| Dining Room | 3.12 x 4.34 | Main |
| Family Room | ||
| Kitchen | 2.67 x 3.51 | Main |
| Living Room | 4.14 x 6.63 | Main |
INTERIOR
None, Forced Air, Wood Burning
EXTERIOR
Treed
Broker
Grand Realty
Agent












































