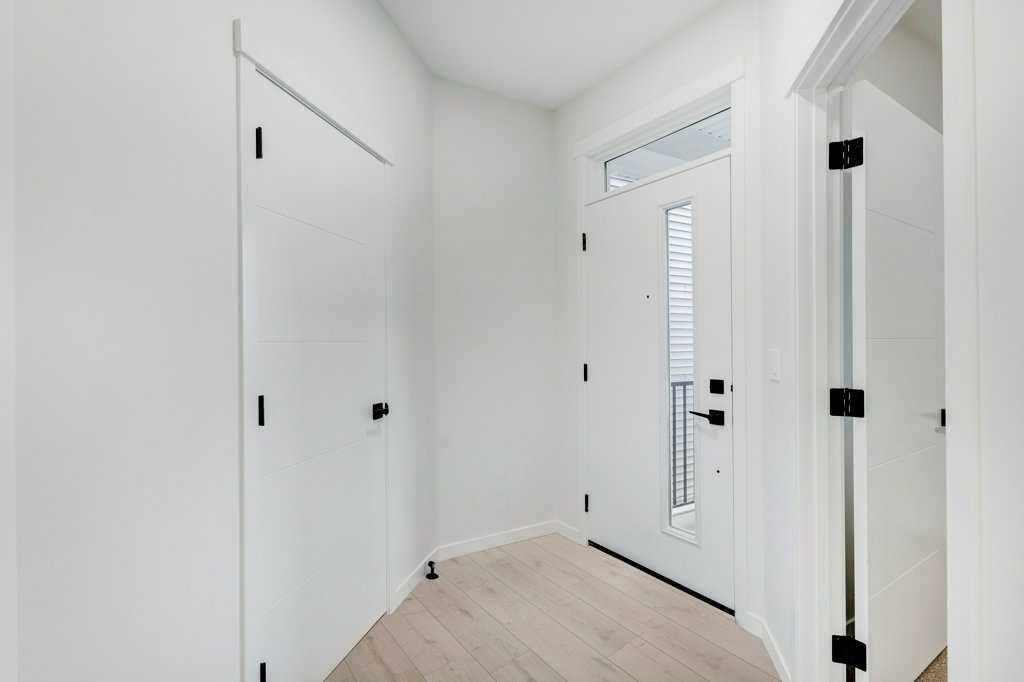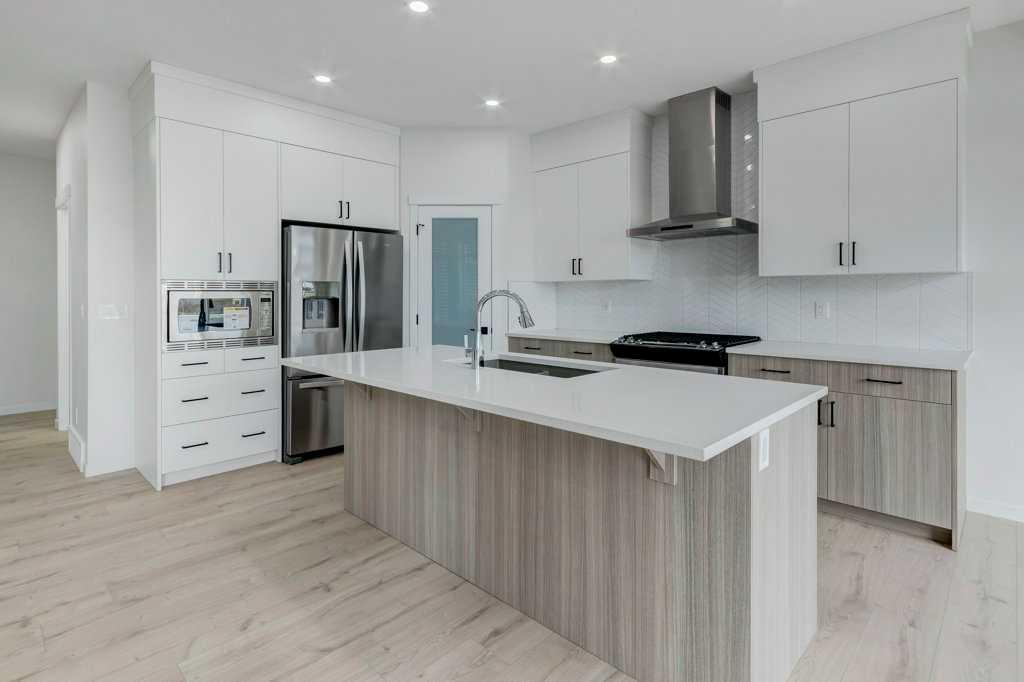

730 Redstone Drive NE
Calgary
Update on 2023-07-04 10:05:04 AM
$ 739,000
5
BEDROOMS
3 + 1
BATHROOMS
1766
SQUARE FEET
2017
YEAR BUILT
Welcome to this beautiful home with 3 bedrooms, den and 2.5 baths on the main floor, offering over 2400 sq. ft. of total living space in the sought-after Redstone community. The open-concept layout connects the modern kitchen, featuring stainless steel appliances and a large island, to the bright dining and living areas, perfect for family gatherings and entertaining. A den on the main floor adds extra versatility and can easily be converted into a fourth bedroom. The basement includes an illegal suite, providing the flexibility for extended family, guests, or potential rental income. Additional features include: An oversized double garage, offering extra storage or workshop potential, high-end finishes throughout the home, a spacious backyard ideal for outdoor living, located in the vibrant Redstone community, this property is close to parks, schools, shopping, and public transportation, a water softener installed for improved water quality —making it an excellent choice for both families and investors. Don’t miss this opportunity to own a versatile home in Redstone – contact your favourite Realtor or myself to schedule your viewing today
| COMMUNITY | Redstone |
| TYPE | Residential |
| STYLE | TSTOR |
| YEAR BUILT | 2017 |
| SQUARE FOOTAGE | 1765.7 |
| BEDROOMS | 5 |
| BATHROOMS | 4 |
| BASEMENT | EE, Finished, Full Basement, SUI |
| FEATURES |
| GARAGE | Yes |
| PARKING | Double Garage Detached |
| ROOF | Asphalt Shingle |
| LOT SQFT | 302 |
| ROOMS | DIMENSIONS (m) | LEVEL |
|---|---|---|
| Master Bedroom | 13.49 x 13.79 | |
| Second Bedroom | 10.11 x 9.30 | |
| Third Bedroom | 10.11 x 9.30 | |
| Dining Room | 11.10 x 12.90 | Main |
| Family Room | ||
| Kitchen | 8.10 x 9.91 | Basement |
| Living Room | 15.80 x 11.99 | Main |
INTERIOR
None, Forced Air,
EXTERIOR
Back Lane, Back Yard
Broker
Confident Realty Inc
Agent


































































