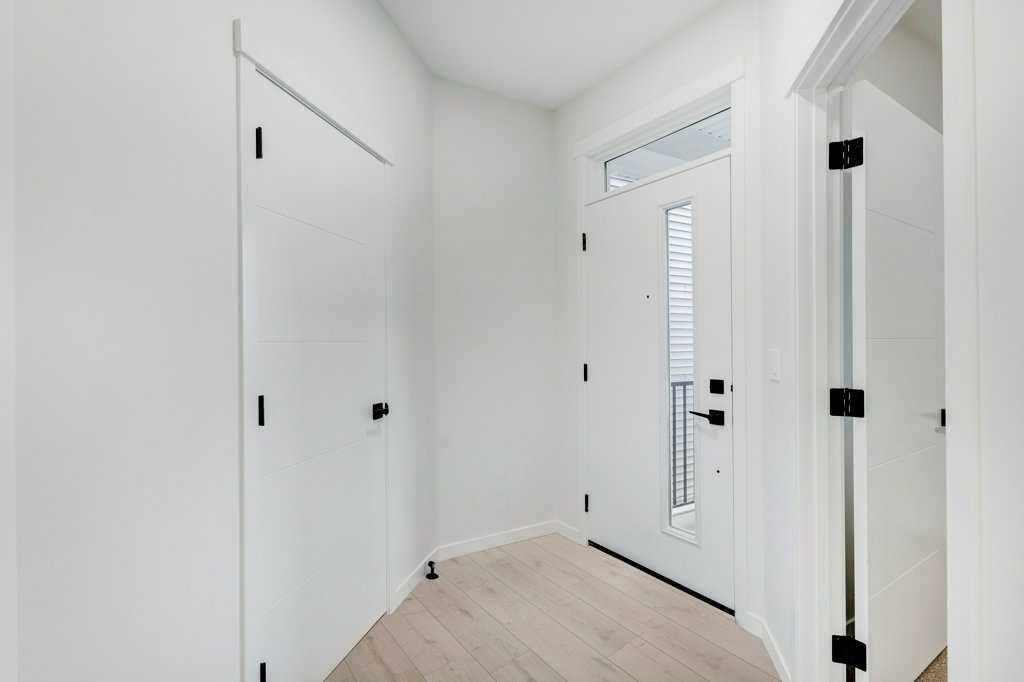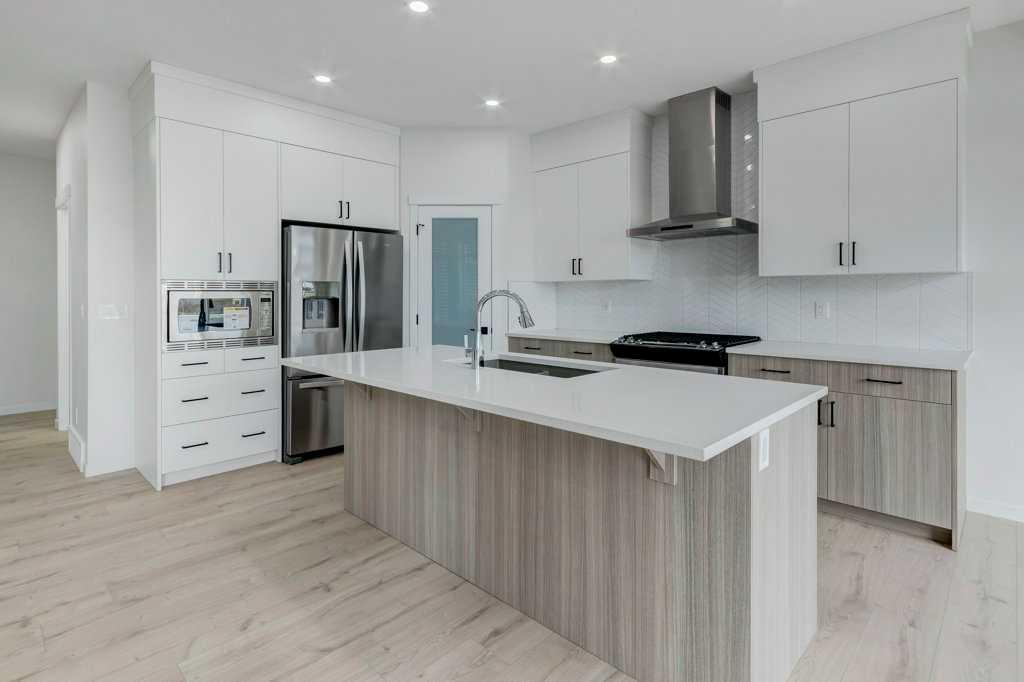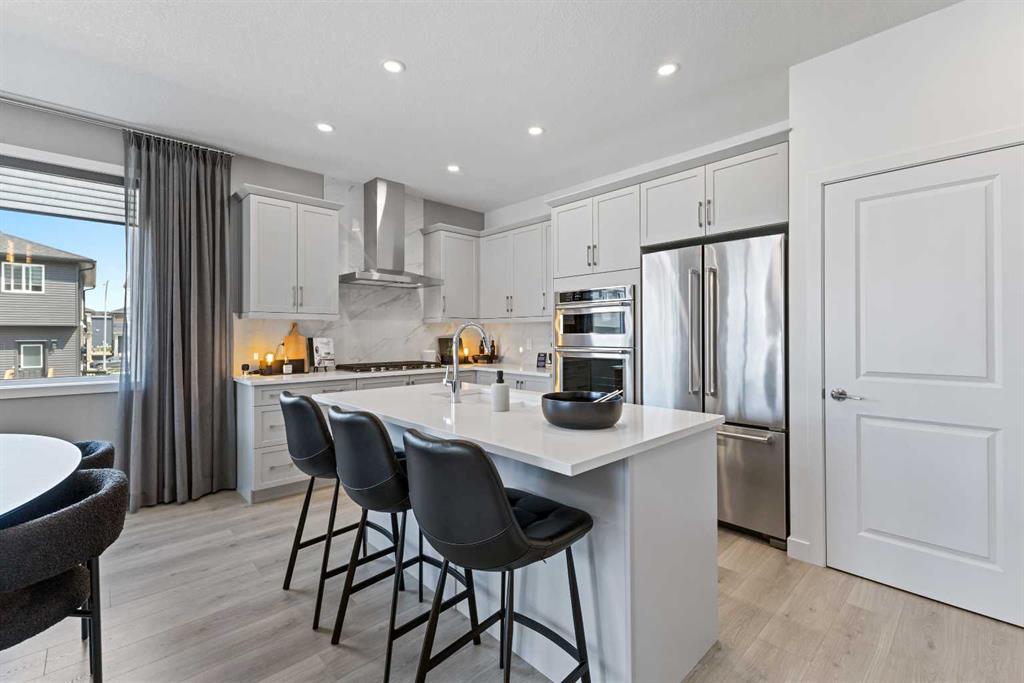

99 Red Embers Terrace NE
Calgary
Update on 2023-07-04 10:05:04 AM
$ 754,900
4
BEDROOMS
3 + 1
BATHROOMS
1940
SQUARE FEET
2018
YEAR BUILT
Open House - November 10th, 1 Pm to 3 Pm. A spectacular and RARE find!! This gorgeous House in the vibrant community of Redstone, delivers the ultimate in luxury . This property provides ample outdoor space for relaxation and entertainment. This immaculately maintained double garage home is what you have been looking for! The main level has a well-equipped Kitchen, Pantry, Mudroom, Dining Room, Living Room, and a 2-piece Washroom. Natural light floods the dining and living areas. Upstairs, you'll find a cozy bonus room and laundry for added convenience. The master suite offers stunning views, a generous walk-in-closet, and an upgraded four-piece ensuite. Two additional bedrooms and a full bath complete the upper level. The Basement is fully finished with 1 bedroom ,living room and full washroom. This home is a true gem! The community boosts a wide range of amenities, such as schools, parks, shopping plazas, public transportation, medical facilities, and convenient access to major roads like Stoney Trail, Métis Trail, and Deerfoot Trail.
| COMMUNITY | Redstone |
| TYPE | Residential |
| STYLE | TSTOR |
| YEAR BUILT | 2018 |
| SQUARE FOOTAGE | 1940.0 |
| BEDROOMS | 4 |
| BATHROOMS | 4 |
| BASEMENT | Finished, Full Basement |
| FEATURES |
| GARAGE | Yes |
| PARKING | DBAttached |
| ROOF | Asphalt Shingle |
| LOT SQFT | 354 |
| ROOMS | DIMENSIONS (m) | LEVEL |
|---|---|---|
| Master Bedroom | 3.76 x 4.52 | Upper |
| Second Bedroom | 3.05 x 3.05 | Upper |
| Third Bedroom | 3.84 x 3.56 | Upper |
| Dining Room | 2.97 x 3.07 | Main |
| Family Room | ||
| Kitchen | 2.95 x 3.86 | Main |
| Living Room | 4.47 x 3.84 | Upper |
INTERIOR
None, Forced Air, Natural Gas, Gas
EXTERIOR
Back Lane, Back Yard, Landscaped
Broker
Royal LePage METRO
Agent

































































