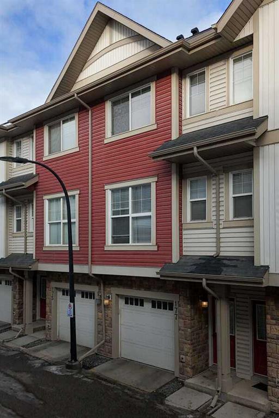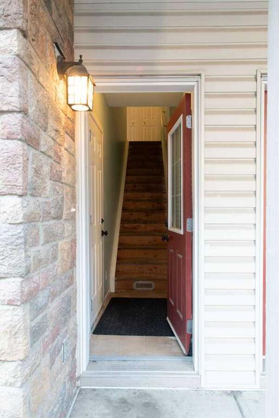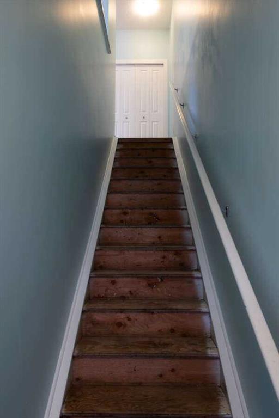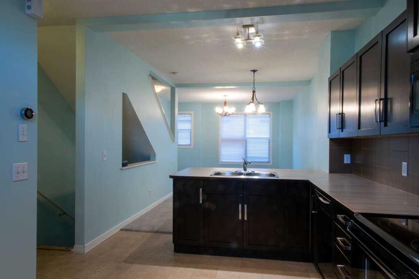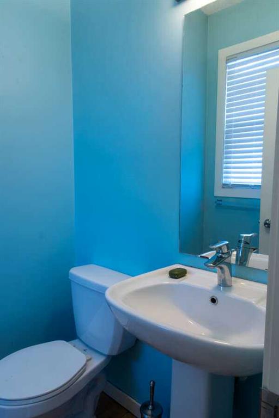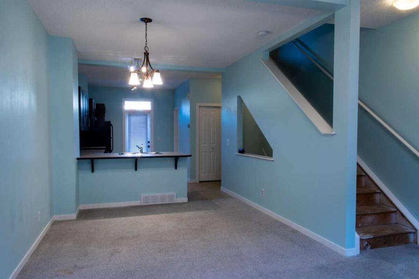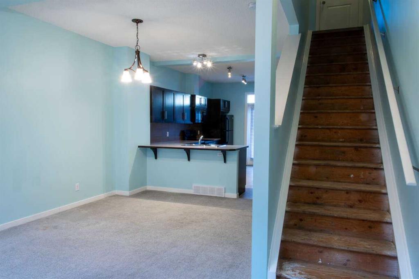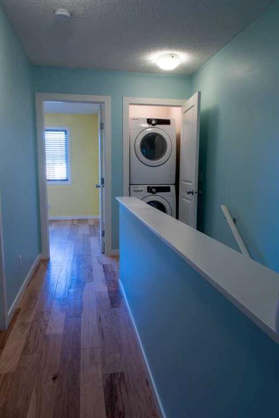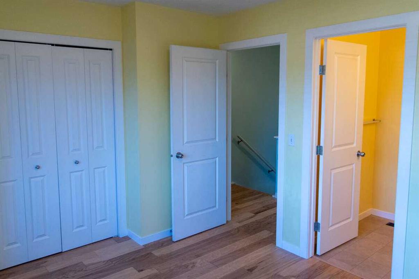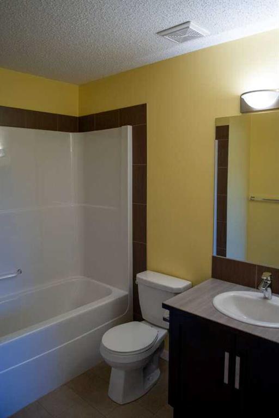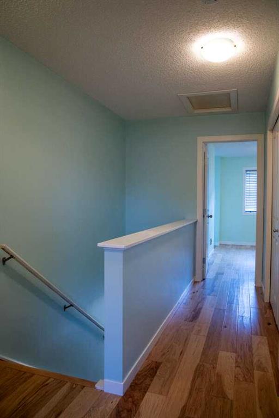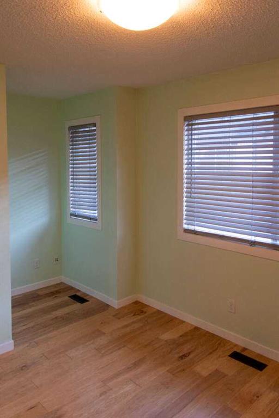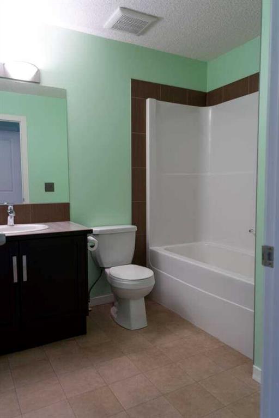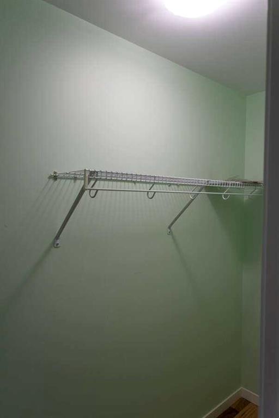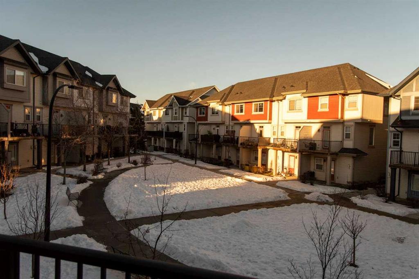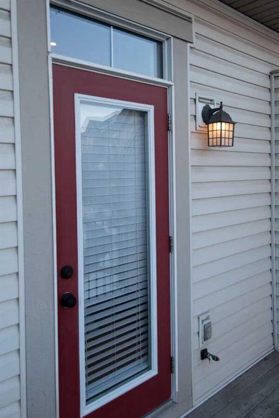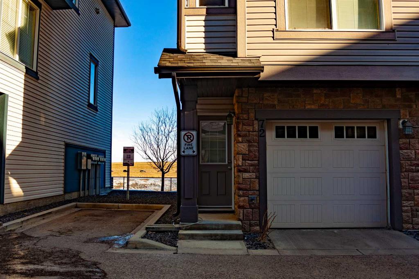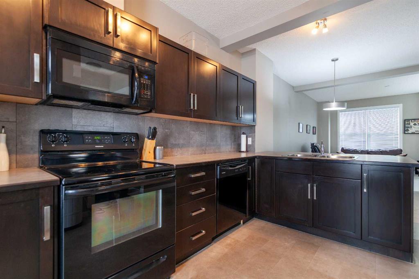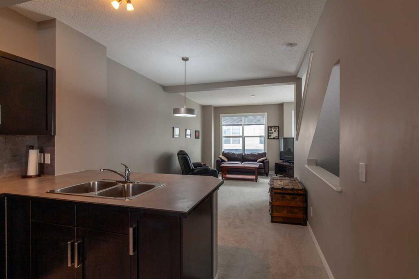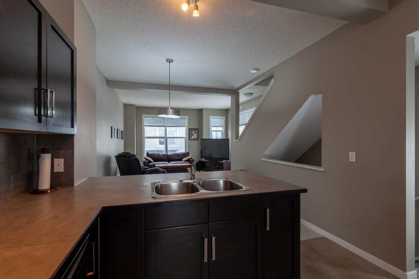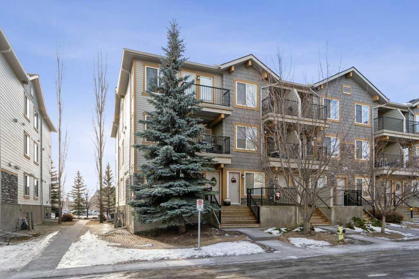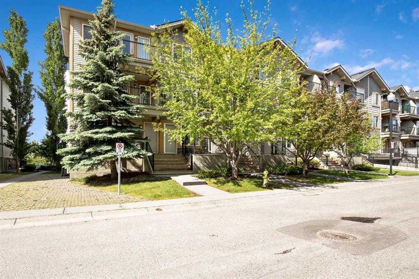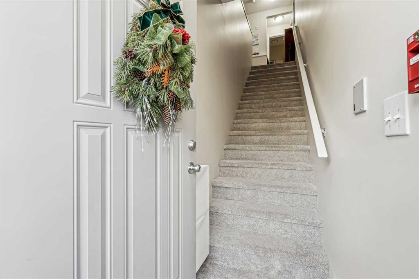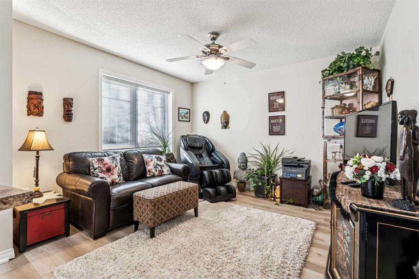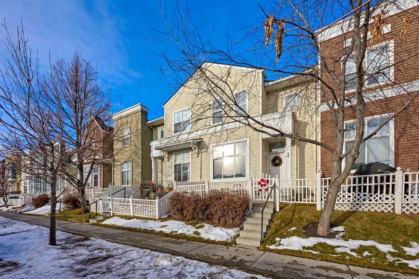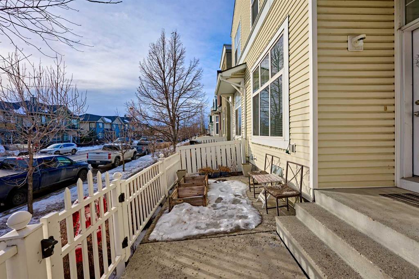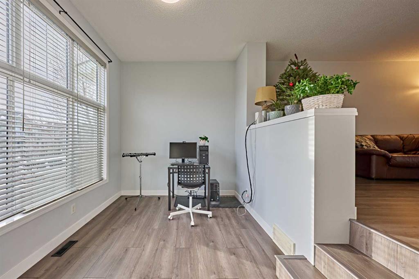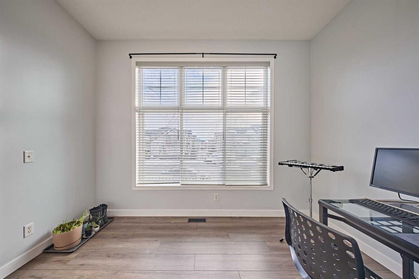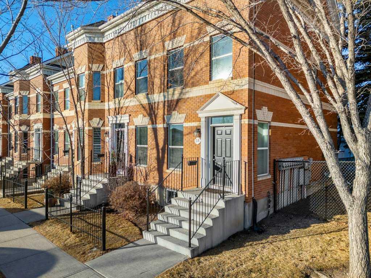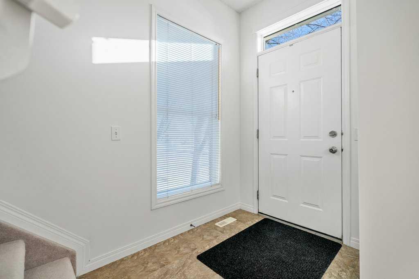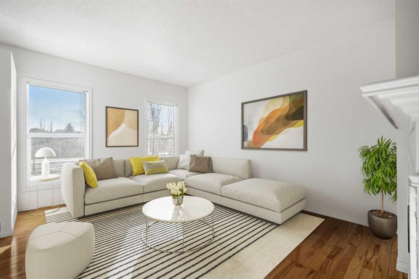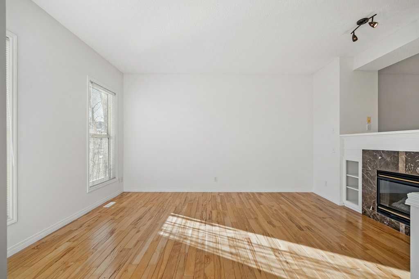

177 New Brighton Point SE
Calgary
Update on 2023-07-04 10:05:04 AM
$ 415,000
2
BEDROOMS
2 + 1
BATHROOMS
1273
SQUARE FEET
2011
YEAR BUILT
For more information, please click Brochure button. Charming Townhouse in New Brighton – Prime Location! Discover your future home in the vibrant, family-friendly community of New Brighton in Calgary South. Nestled in a peaceful townhouse complex, this property offers modern convenience, space, and potential in an ideal location: Steps away from New Brighton Athletic Park, with soccer fields, baseball diamonds, playgrounds, and walking trails. Close to 130th Avenue Shopping Mall and the trendy McKenzie Town Centre. Strategically located near the planned Green Line station (Prestwick) and within walking distance to Phase 1 Green Line Sheppard Station. Property Highlights 2 Bedrooms, 2 Ensuites: Spacious top-floor bedrooms each feature their own 4-piece ensuite bathrooms, offering comfort and privacy. Open Living Space: The main floor boasts a bright, expansive living area, seamlessly connected to the dining space and a spacious kitchen, perfect for entertaining. Best Views in the Complex: Enjoy peace and tranquility, with no direct exposure to busy 52nd Street. Convenient Warm Garage: The ground-level 2-car garage provides ample room for vehicles or storage for your outdoor toys. A Suburban Jewel with Endless Potential This townhouse is move-in ready, with all major systems in excellent mechanical condition, though it will require a new water tank installation in the near future. This offers the perfect opportunity to make it your own - choose your preferred wall finishes and flooring (currently leveled for seamless hardwood installation).Your New Home Awaits Whether you're a first-time home buyer or an potential investor looking to personalize a space, this rare gem combines location & layout. Envision the possibilities in this perfect New Brighton home!
| COMMUNITY | New Brighton |
| TYPE | Residential |
| STYLE | TRST |
| YEAR BUILT | 2011 |
| SQUARE FOOTAGE | 1272.9 |
| BEDROOMS | 2 |
| BATHROOMS | 3 |
| BASEMENT | No Basement |
| FEATURES |
| GARAGE | Yes |
| PARKING | DBAttached, PParking Pad |
| ROOF | Asphalt Shingle |
| LOT SQFT | 51 |
| ROOMS | DIMENSIONS (m) | LEVEL |
|---|---|---|
| Master Bedroom | 3.20 x 3.05 | Upper |
| Second Bedroom | 3.28 x 3.05 | Upper |
| Third Bedroom | ||
| Dining Room | 3.20 x 2.74 | Main |
| Family Room | ||
| Kitchen | 2.74 x 4.83 | Main |
| Living Room | 4.29 x 3.25 | Main |
INTERIOR
ENERGY STAR Qualified Equipment, Sep. HVAC Units, High Efficiency, Forced Air, Natural Gas,
EXTERIOR
Street Lighting, Views
Broker
Easy List Realty
Agent

