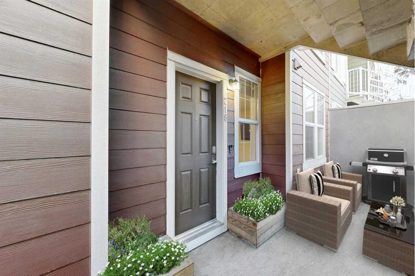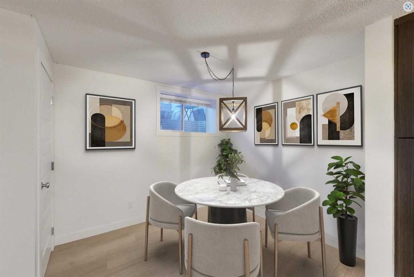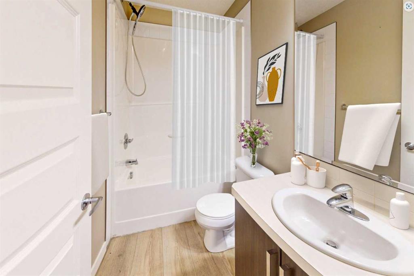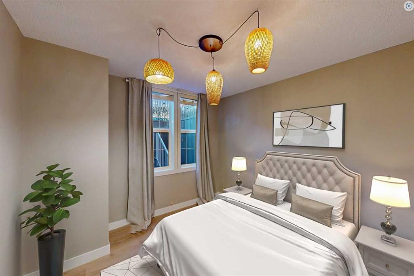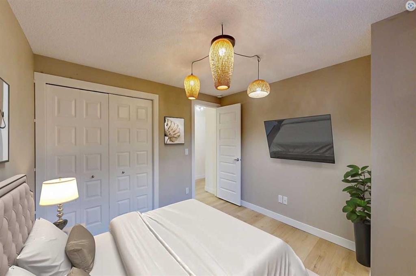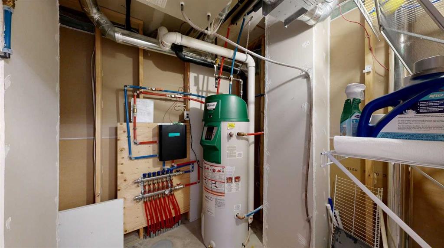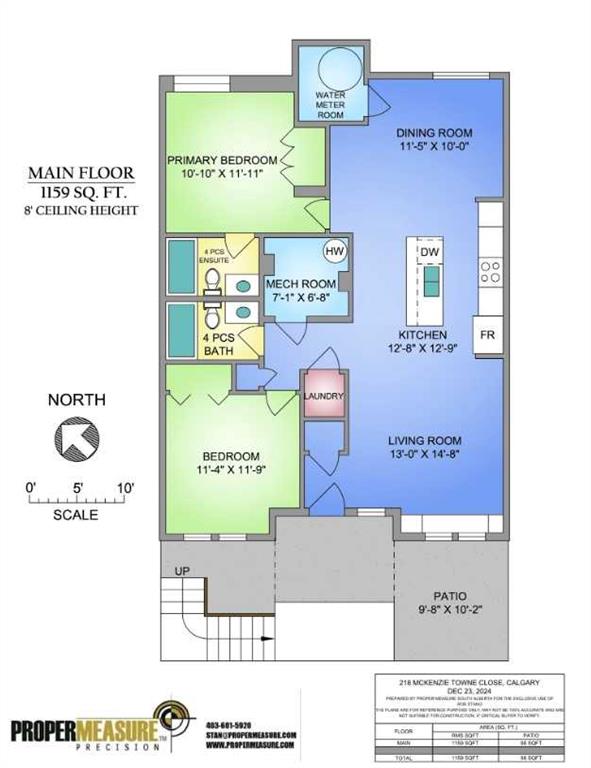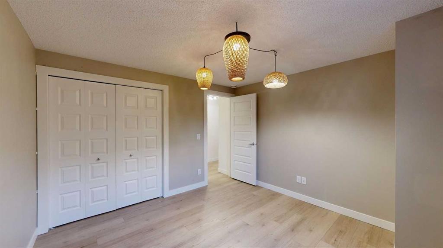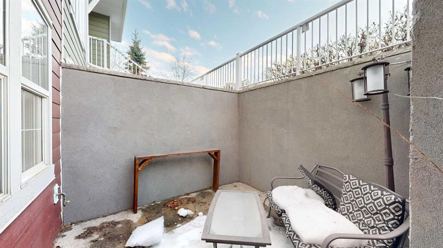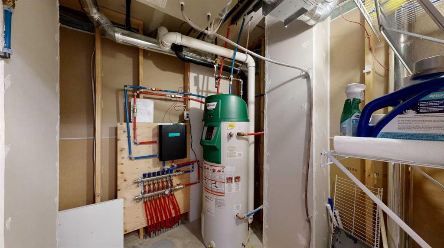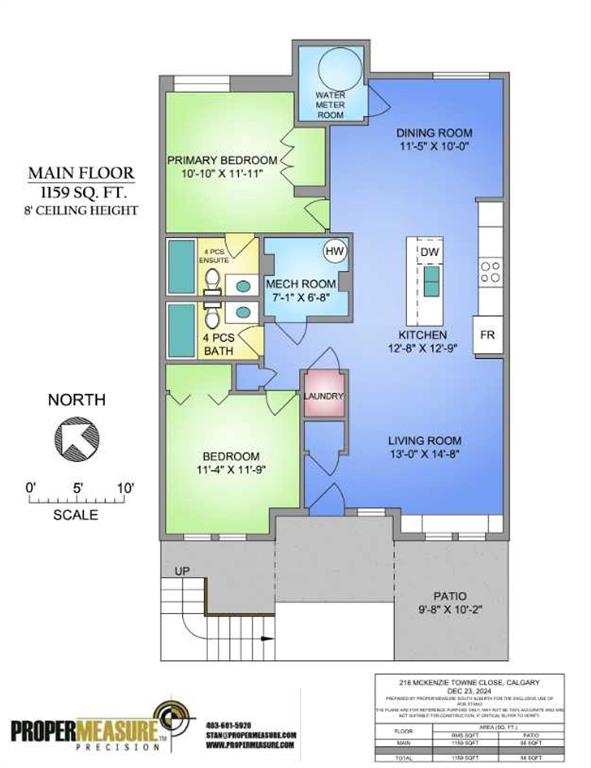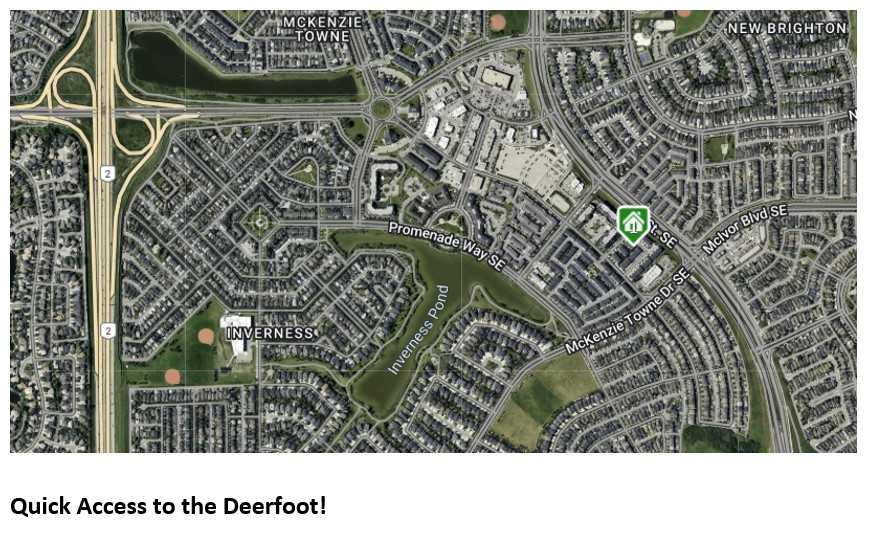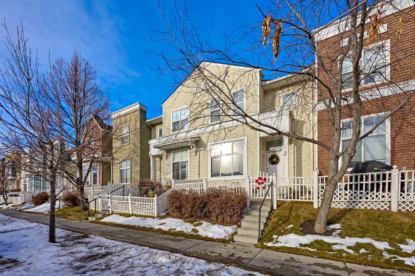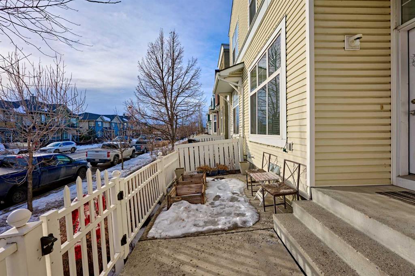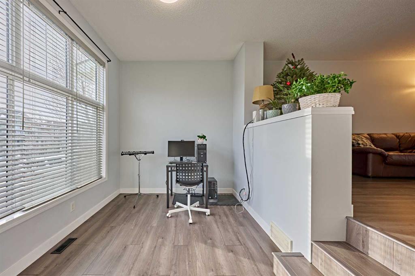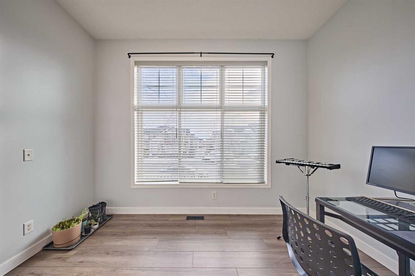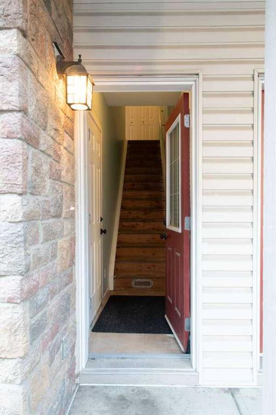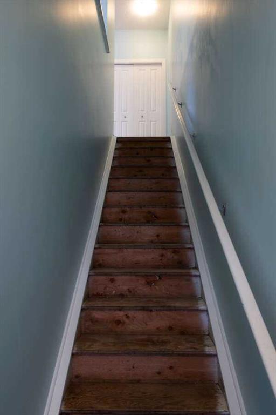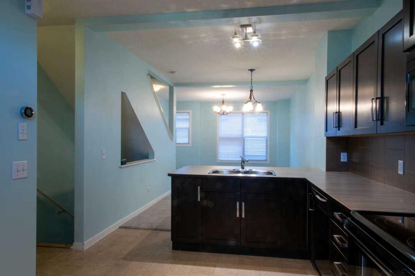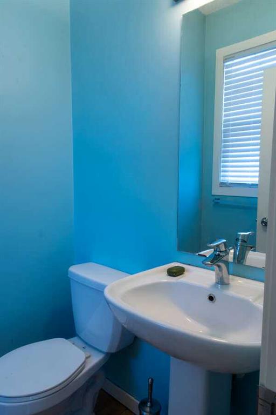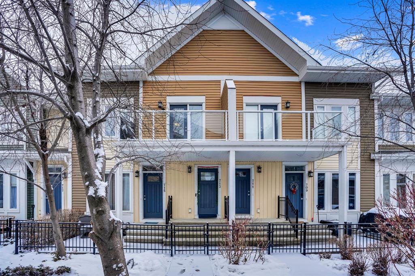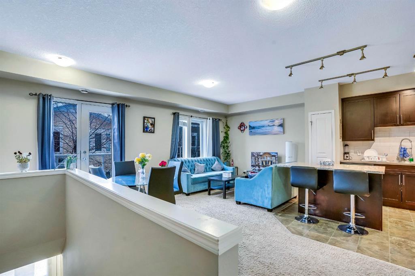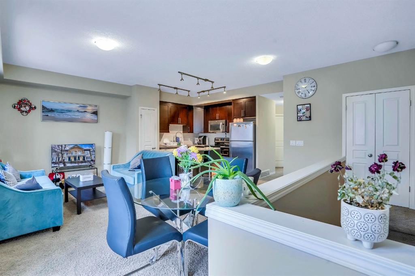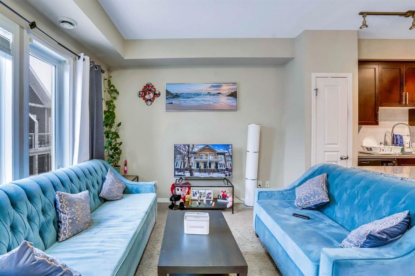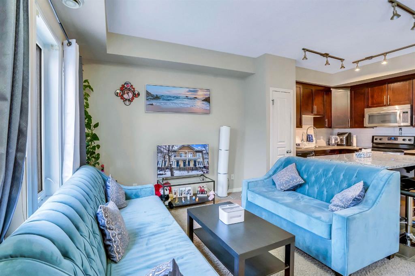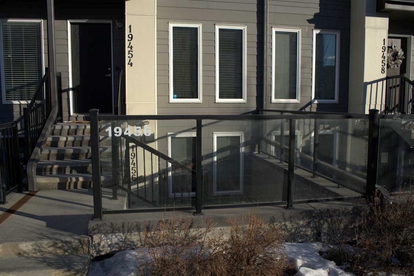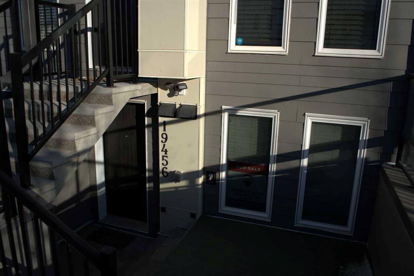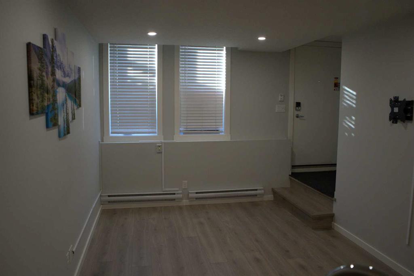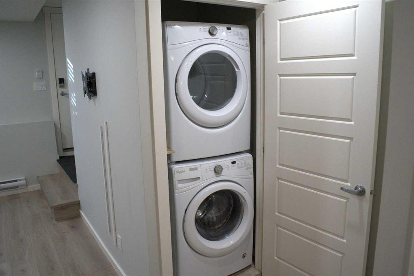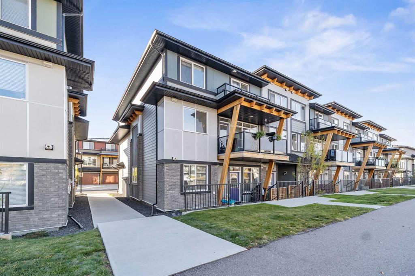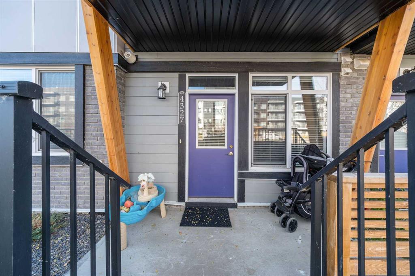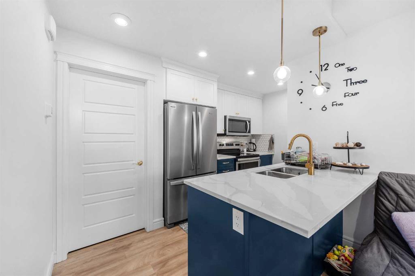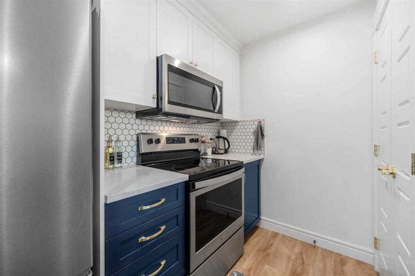

218 McKenzie Towne Close SE
Calgary
Update on 2023-07-04 10:05:04 AM
$ 359,000
2
BEDROOMS
2 + 0
BATHROOMS
1159
SQUARE FEET
2011
YEAR BUILT
***OPEN HOUSE SUNDAY - JANUARY 25th from 2 to 4 pm*** This AMAZINGLY CLEAN VERY BRIGHT Two-bed/Two-bath Bungalow-style townhouse offers privacy, functionality and a hint of luxury! Doesn't it feel awesome to walk on WARM FLOORS! This is a PET FRIENDLY complex with no size or breed restriction in the bylaws (on board approval only). There are large south-facing windows that let in natural light & look out to a low maintenance private patio with lots of room for BBQ/dining/relaxing. There are high end custom finishes throughout: blinds, closet organizers, & built-in shelving with window seat in the living room. The kitchen has granite counters, s/s appliances, an island with an eat-up bar and the dining area is substantial in size! There is a 4pc ensuite in the Master Bedroom. It is separated from 2nd bedroom by a full bath & laundry with a full-size front load washer/dryer. Built with energy efficient products: lighting, toilets, waterproofed/wrapped foundation, BluWood lumber, ECO spray foam insulation, extra acoustic insulation between units, & more! Walk to the shops and restaurants only blocks away or jump in your car parked right outside your door. McKenzie Towne is a cozy “small town” neighbourhood nestled in Southeast Calgary. This family-oriented community is concentrated around the Town Centre, where you can find all sorts of amenities from grocery stores, restaurants, professional services, and boutique retail stores. Pathways, parks, and playgrounds are abundant throughout the community as well as recreational features such as a splash park, sports fields, outdoor hockey rink, & skate park. The McKenzie Towne Council offers recreational and leisure programming for all ages, as well as community events. Residents enjoy easy access to other areas of Calgary by way of major arterial routes such as Deerfoot Trail & Stoney Trail.
| COMMUNITY | McKenzie Towne |
| TYPE | Residential |
| STYLE | Bungalow |
| YEAR BUILT | 2011 |
| SQUARE FOOTAGE | 1159.0 |
| BEDROOMS | 2 |
| BATHROOMS | 2 |
| BASEMENT | Finished, Full Basement |
| FEATURES |
| GARAGE | No |
| PARKING | Stall |
| ROOF | Asphalt |
| LOT SQFT | 0 |
| ROOMS | DIMENSIONS (m) | LEVEL |
|---|---|---|
| Master Bedroom | 3.30 x 3.63 | Lower |
| Second Bedroom | 3.45 x 3.58 | Lower |
| Third Bedroom | ||
| Dining Room | 3.48 x 3.05 | Lower |
| Family Room | ||
| Kitchen | 3.86 x 3.89 | Lower |
| Living Room | 3.96 x 4.47 | Lower |
INTERIOR
None, Forced Air, Natural Gas,
EXTERIOR
No Neighbours Behind
Broker
RE/MAX Realty Professionals
Agent

