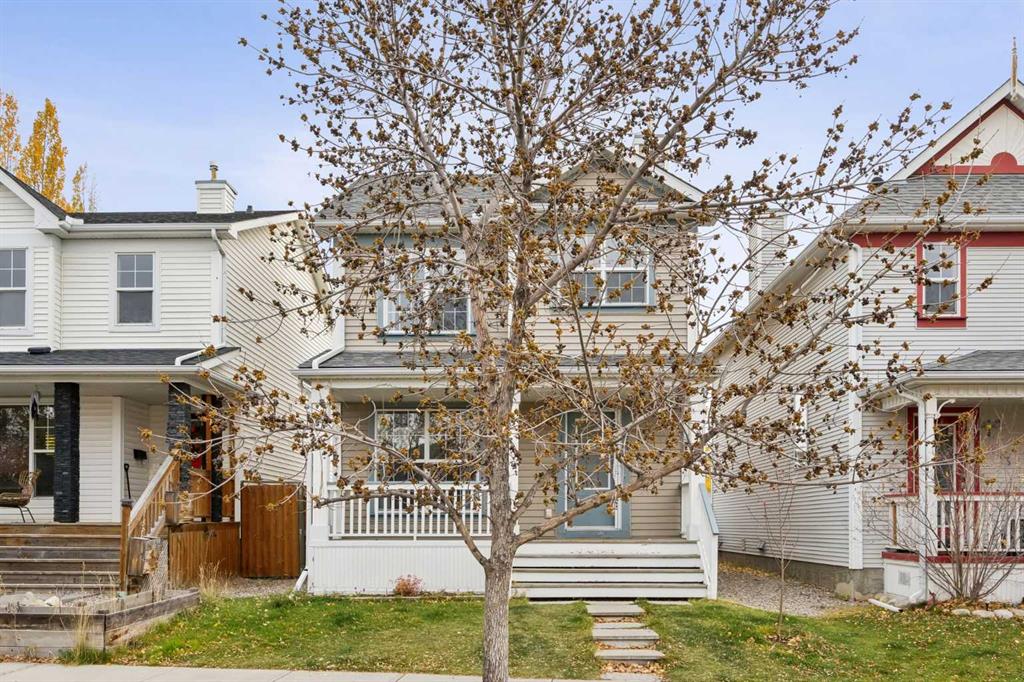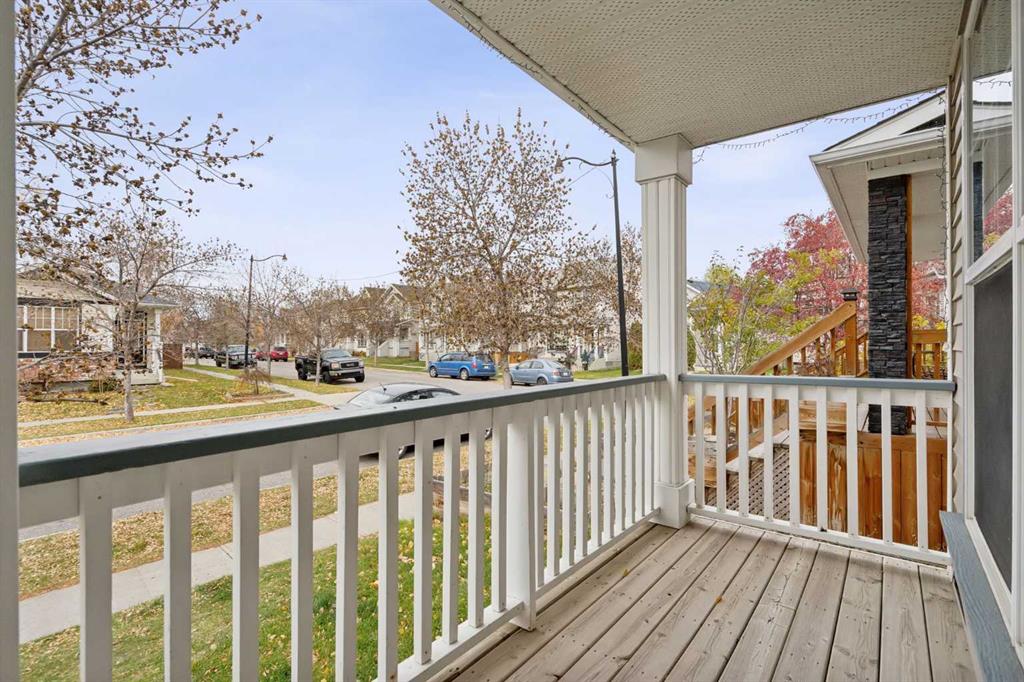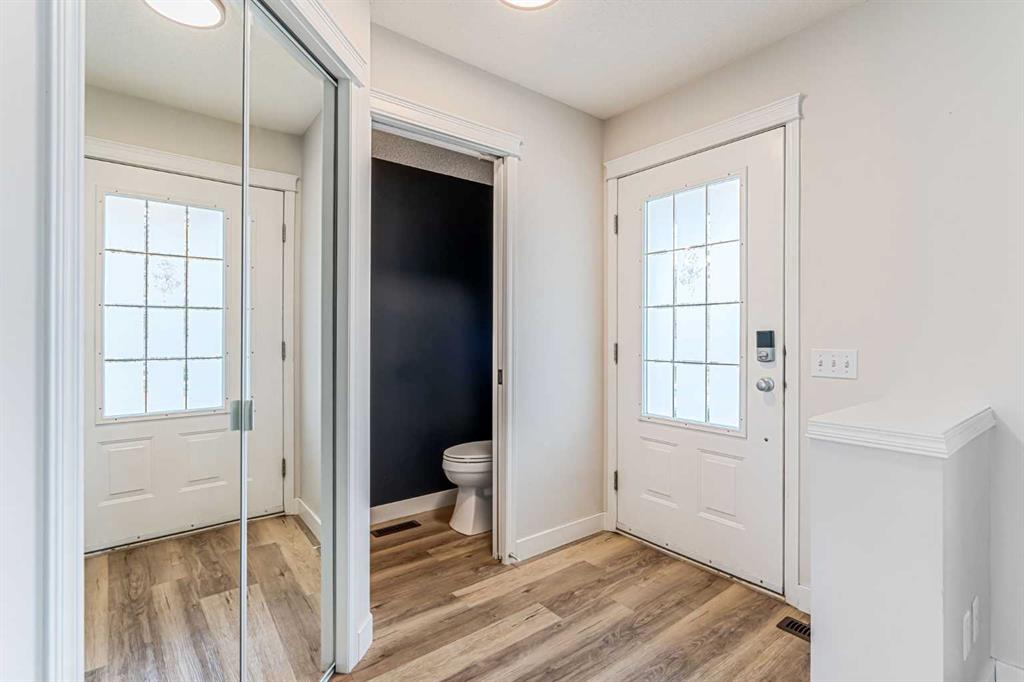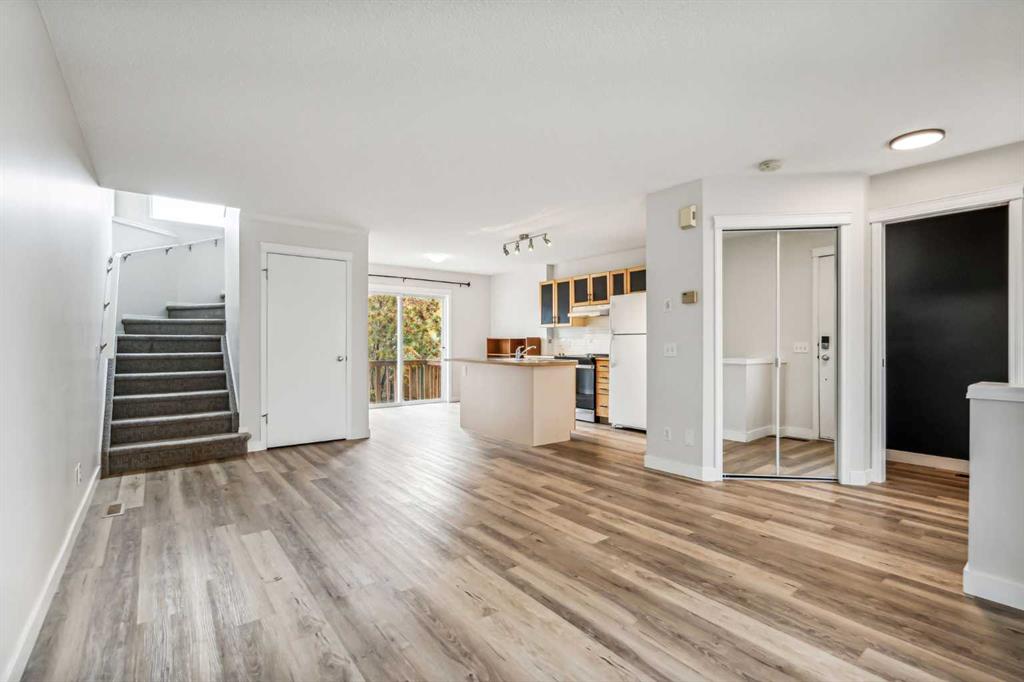

123 New Brighton Landing SE
Calgary
Update on 2023-07-04 10:05:04 AM
$ 559,900
4
BEDROOMS
2 + 1
BATHROOMS
1010
SQUARE FEET
2009
YEAR BUILT
Welcome to 123 New Brighton Landing! A beautiful 4 bedroom, 2.5 Bathroom, fully finished bungalow, with a total of 1,886.46sqft of total developed living space, in the desired community of New Brighton. The main level has two spacious bedrooms, the primary with a walk in closet and 4 pc en suite, a well appointed kitchen with eating bar and a large dining and living room. It boasts tile and hardwood floors, vaulted ceilings, large south facing windows, a large skylight and a great open floor plan. The basement is fully developed with two more bedrooms(great for kids, company or an office/ hobby space) a large family room with a corner gas fireplace, laundry, storage and a bathroom. Outside you will enjoy, a large south facing deck, rear lane access and a double off street park pad. The community itself has so much to offer!! The New Brighton Club is a year round recreational facility, consisting of a 6500 square foot building(club house for parties and events). Also on site are; 2 tennis courts, a beach volleyball court, basketball courts, a splash park, playground, and a hockey rink. There is also a full time recreation lead responsible for implementing recreational programs and events, using various facilities and amenities within the park, to meet the needs of all members, offering a variety of fitness, educational, and creative programs for all ages. Come and see all this home and the vibrant community of New Brighton have to offer you!
| COMMUNITY | New Brighton |
| TYPE | Residential |
| STYLE | Bungalow |
| YEAR BUILT | 2009 |
| SQUARE FOOTAGE | 1010.0 |
| BEDROOMS | 4 |
| BATHROOMS | 3 |
| BASEMENT | Finished, Full Basement |
| FEATURES |
| GARAGE | No |
| PARKING | Off Street, PParking Pad |
| ROOF | Asphalt Shingle |
| LOT SQFT | 245 |
| ROOMS | DIMENSIONS (m) | LEVEL |
|---|---|---|
| Master Bedroom | 3.23 x 3.68 | Main |
| Second Bedroom | 2.57 x 2.95 | Main |
| Third Bedroom | 2.59 x 2.64 | Basement |
| Dining Room | 2.24 x 2.95 | Main |
| Family Room | 4.32 x 5.46 | Basement |
| Kitchen | 2.16 x 3.99 | Main |
| Living Room | 3.61 x 4.47 | Main |
INTERIOR
None, Forced Air, Gas
EXTERIOR
Lawn, Zero Lot Line
Broker
Century 21 Foothills Real Estate
Agent

































































