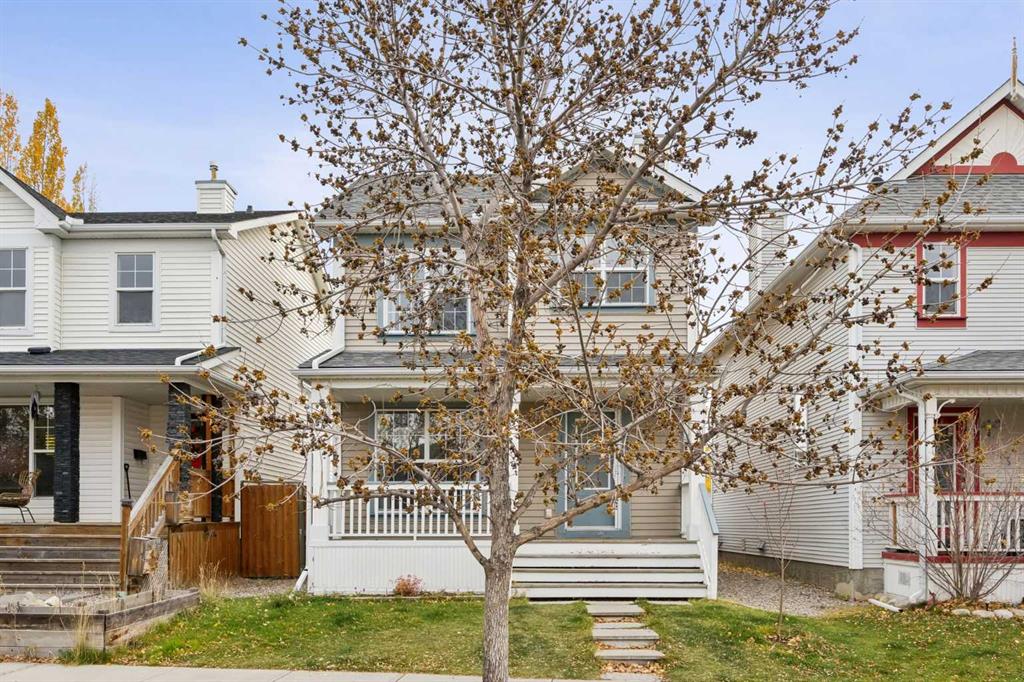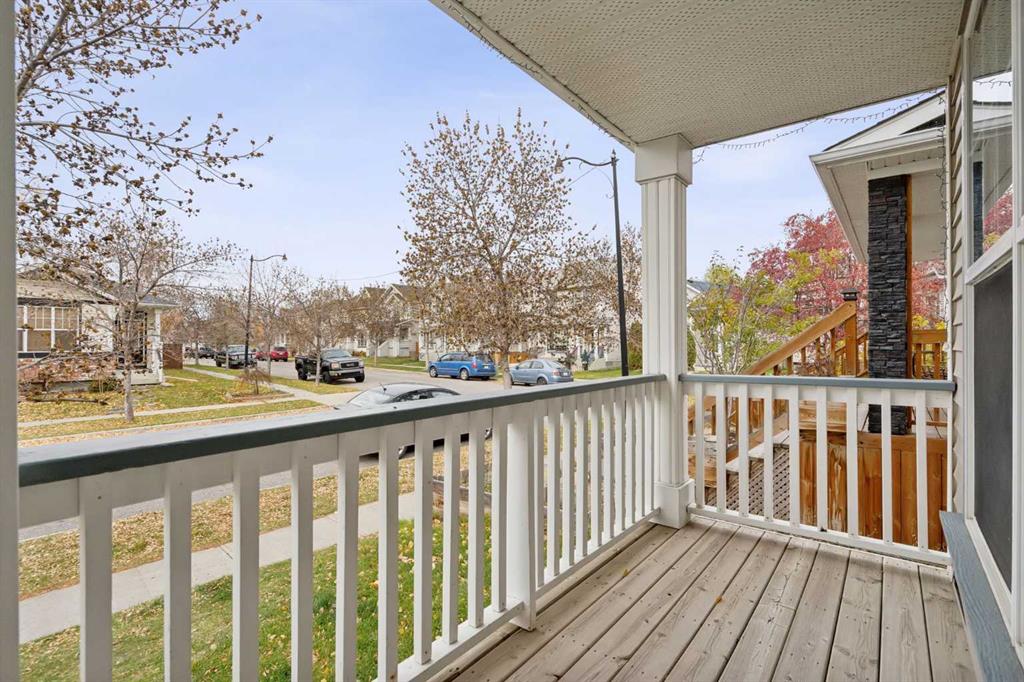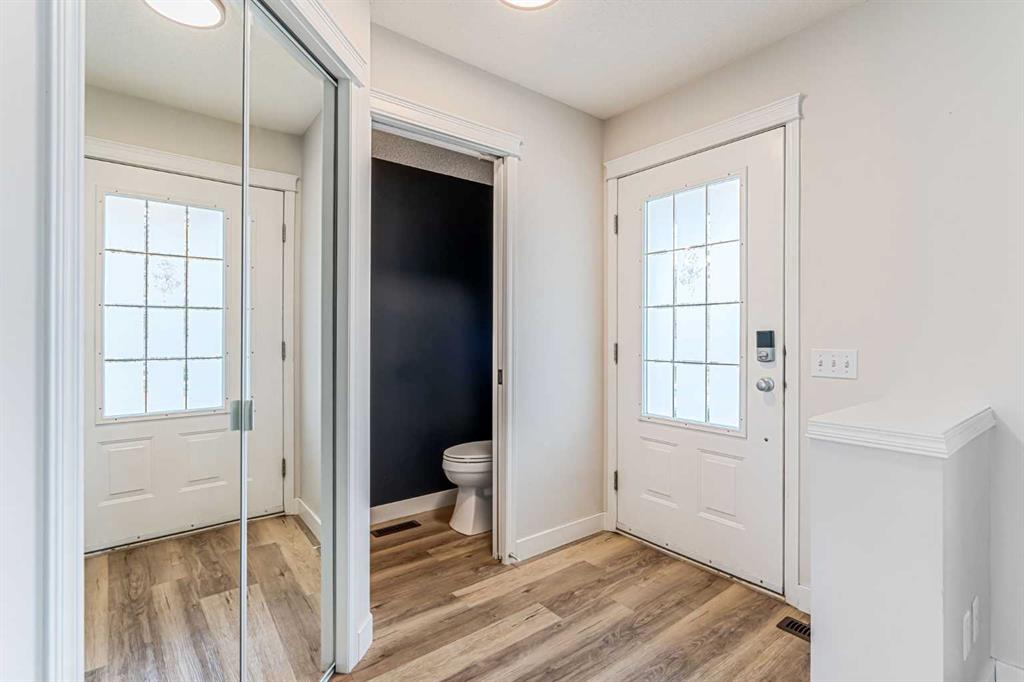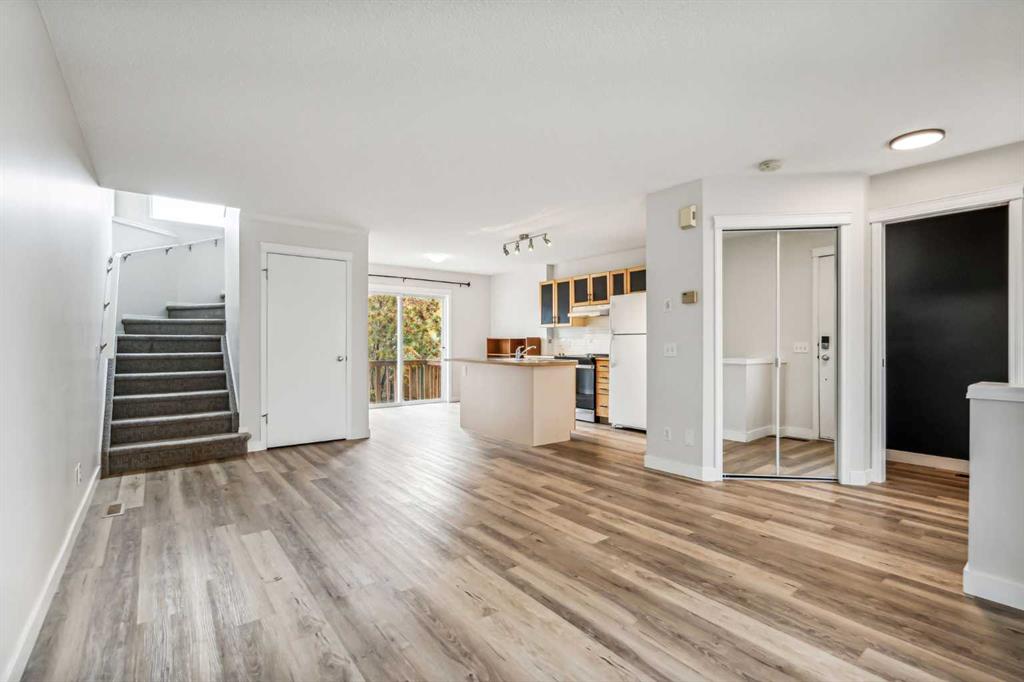

51 Prestwick Bay SE
Calgary
Update on 2023-07-04 10:05:04 AM
$ 569,900
3
BEDROOMS
2 + 1
BATHROOMS
1360
SQUARE FEET
2005
YEAR BUILT
This beautiful two-storey home, filled with abundant natural light, is situated in the highly desirable community of McKenzie Towne. The main floor features a bright and welcoming front living room, a well-equipped kitchen with a central island perfect for meal preparation, and a spacious dining area ideal for entertaining. A convenient 2-piece bathroom completes this level. Upstairs, you’ll find three comfortable bedrooms, including a master suite that boasts a 4-piece ensuite bathroom and a walk-in closet for generous storage. The fully fenced backyard offers both privacy and functionality, with a handy storage shed and two dedicated parking stalls. This home’s fantastic location also offers close proximity to public transit, schools, retail amenities, a wide variety of restaurants, and major commuter routes. Don’t miss out—explore the virtual tour and arrange a visit to experience this perfect balance of convenience and style in person.
| COMMUNITY | McKenzie Towne |
| TYPE | Residential |
| STYLE | TSTOR |
| YEAR BUILT | 2005 |
| SQUARE FOOTAGE | 1359.5 |
| BEDROOMS | 3 |
| BATHROOMS | 3 |
| BASEMENT | Full Basement, UFinished |
| FEATURES |
| GARAGE | No |
| PARKING | Alley Access, Off Street, PParking Pad |
| ROOF | Asphalt Shingle |
| LOT SQFT | 275 |
| ROOMS | DIMENSIONS (m) | LEVEL |
|---|---|---|
| Master Bedroom | 3.66 x 3.78 | Upper |
| Second Bedroom | 2.97 x 2.82 | Upper |
| Third Bedroom | 2.64 x 3.53 | Upper |
| Dining Room | 3.43 x 4.06 | Main |
| Family Room | ||
| Kitchen | 2.29 x 4.09 | Main |
| Living Room | 3.99 x 4.67 | Main |
INTERIOR
None, Forced Air,
EXTERIOR
Back Lane, Back Yard, Front Yard, Landscaped, Rectangular Lot
Broker
RE/MAX House of Real Estate
Agent






























































