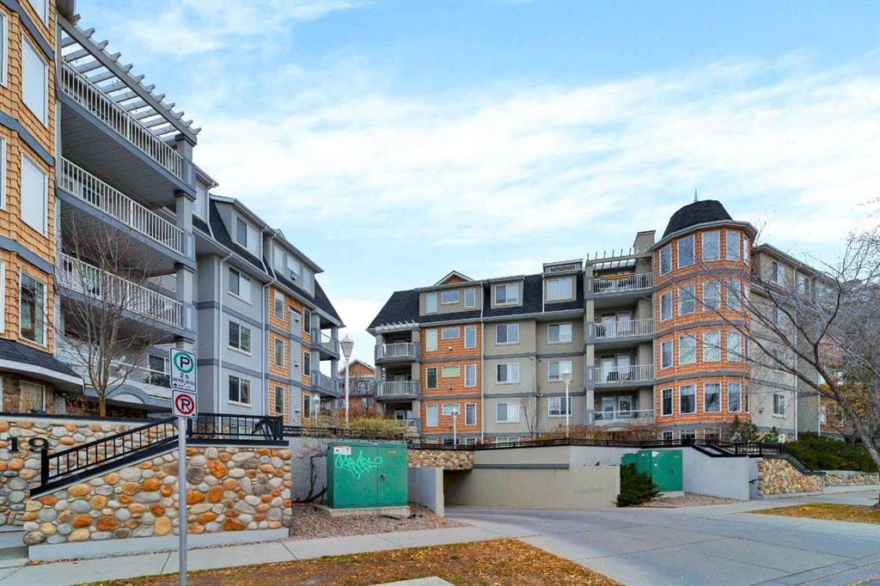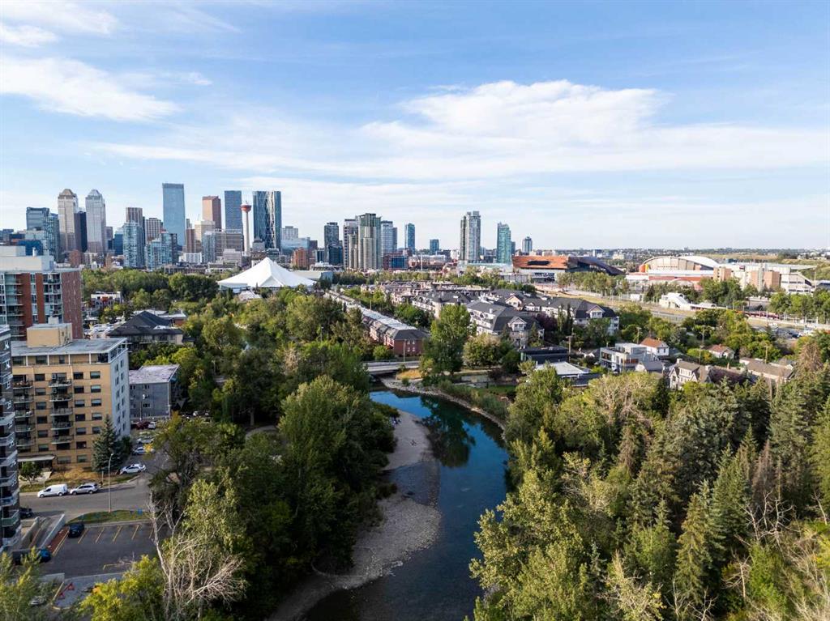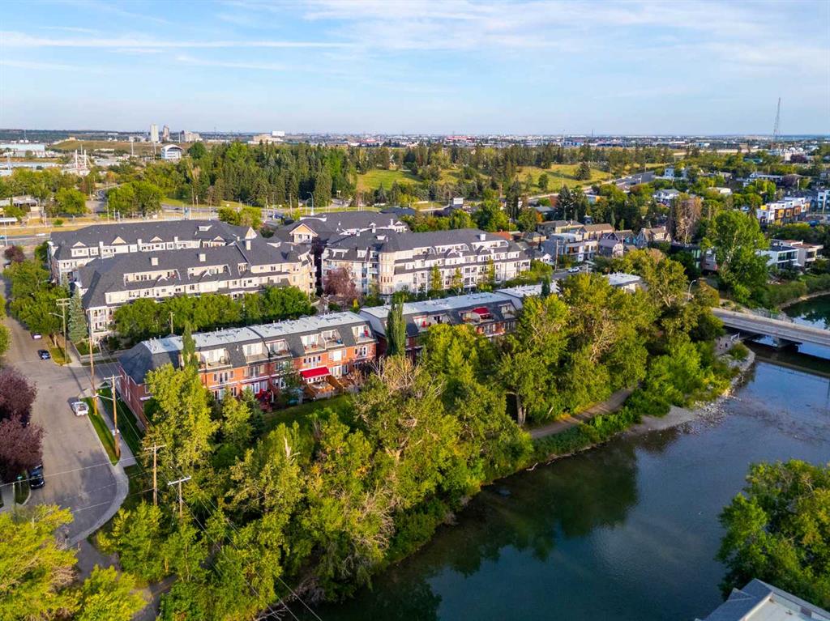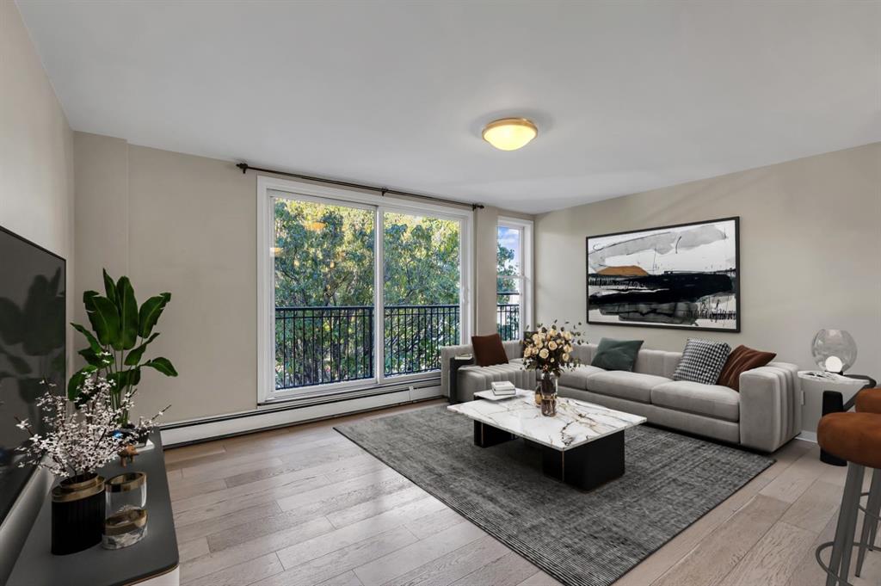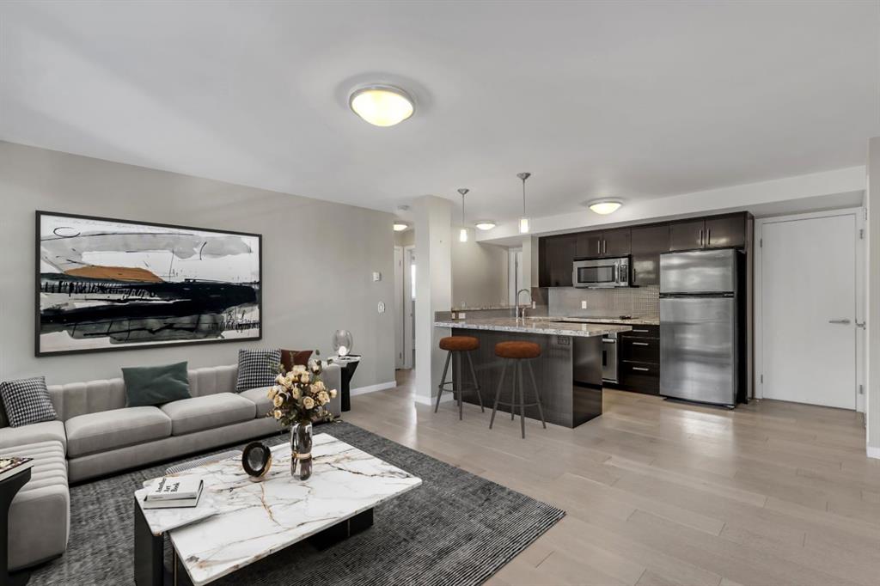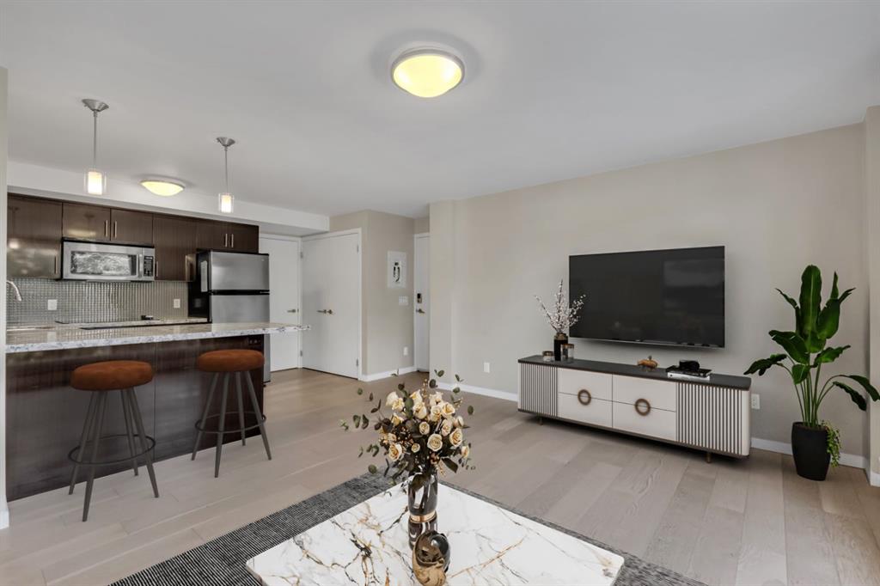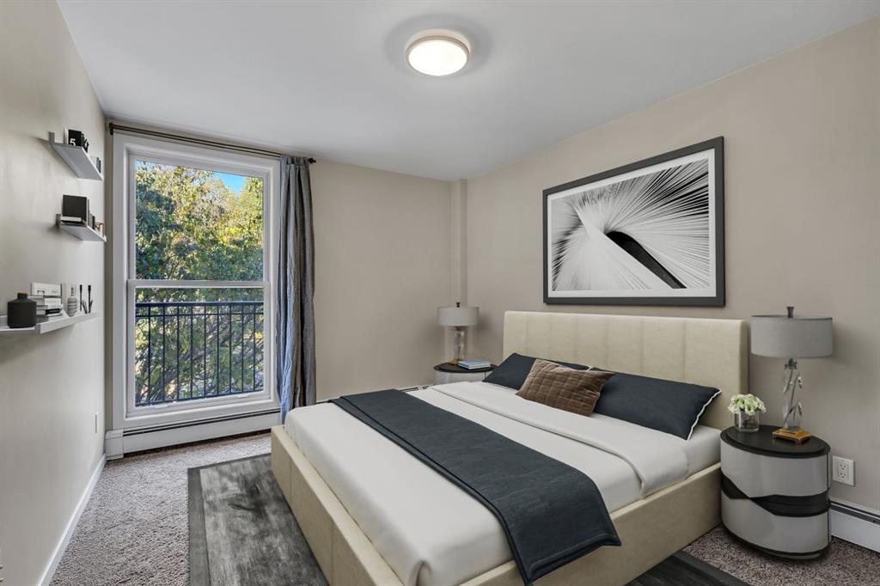

2C, 133 25 Avenue SW
Calgary
Update on 2023-07-04 10:05:04 AM
$ 425,000
2
BEDROOMS
2 + 0
BATHROOMS
1231
SQUARE FEET
1976
YEAR BUILT
Discover luxury living in Hampton Court, a prestigious Mission address. This meticulously renovated corner unit boasts two bedrooms, two baths, and a sophisticated design aesthetic. A welcoming foyer leads to a gourmet kitchen featuring top-tier stainless steel appliances, rich wood cabinetry, and a walk-in pantry. The open-concept layout seamlessly integrates a dining area and a spacious living room, complete with custom built-ins, a striking tile feature wall, and a serene balcony. The primary suite is a private sanctuary with a private balcony, a generously sized walk-in closet, and a spa-like ensuite featuring a deep soaking tub. A second bedroom with built-in desk, a guest bathroom with a steam shower, and a convenient laundry/storage room complete this exceptional residence. High-end finishes abound, including hardwood floors, solid wood doors, coffered ceilings, designer fixtures, and a tranquil AC unit in the primary bedroom. Benefit from the building's recent upgrades, such as new windows, elevators, and enhanced security systems. Enjoy the convenience of heated underground parking, ample visitor parking, and a stunning party room. Check out the virtual tour or book your private showing today.
| COMMUNITY | Mission |
| TYPE | Residential |
| STYLE | HIGH |
| YEAR BUILT | 1976 |
| SQUARE FOOTAGE | 1231.0 |
| BEDROOMS | 2 |
| BATHROOMS | 2 |
| BASEMENT | |
| FEATURES |
| GARAGE | No |
| PARKING | Underground |
| ROOF | |
| LOT SQFT | 0 |
| ROOMS | DIMENSIONS (m) | LEVEL |
|---|---|---|
| Master Bedroom | 3.35 x 3.35 | Main |
| Second Bedroom | 3.02 x 2.97 | Main |
| Third Bedroom | ||
| Dining Room | 3.10 x 2.03 | Main |
| Family Room | ||
| Kitchen | 4.88 x 3.89 | Main |
| Living Room | 4.65 x 4.45 | Main |
INTERIOR
Wall Unit(s), Baseboard,
EXTERIOR
Broker
2% Realty
Agent













































