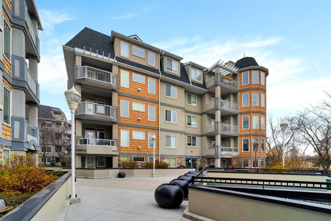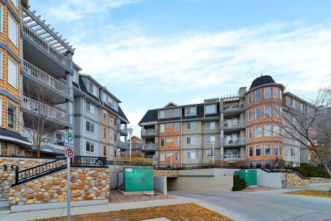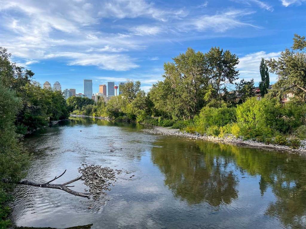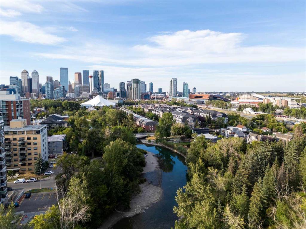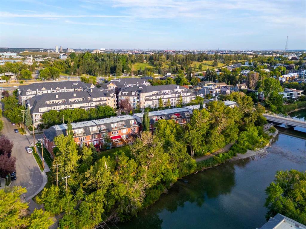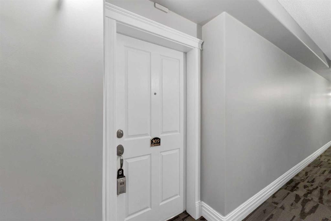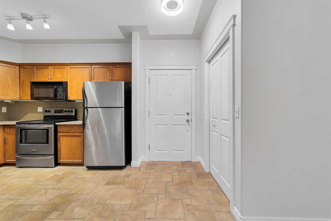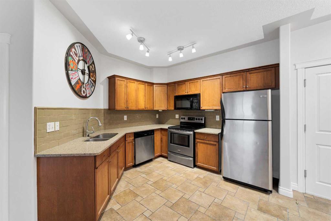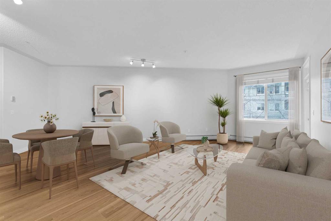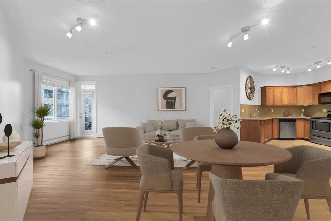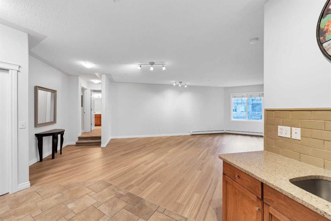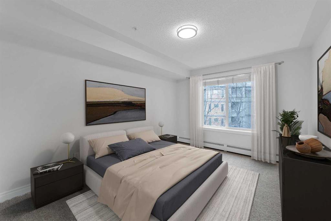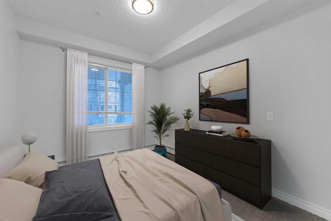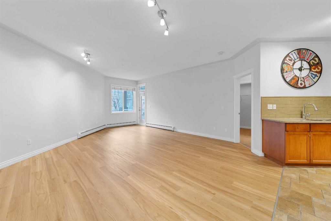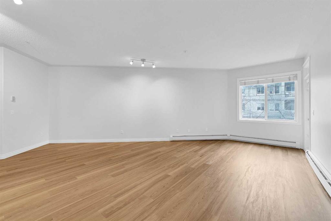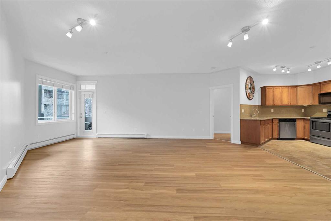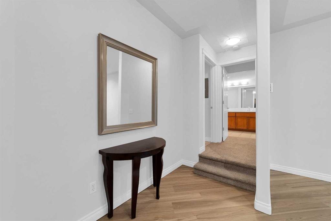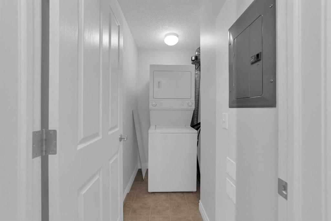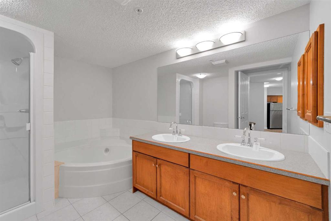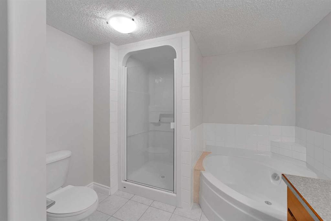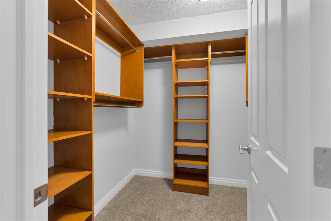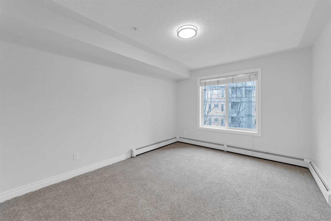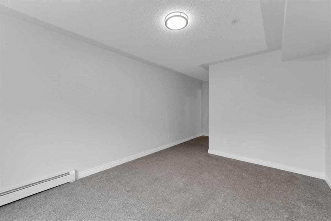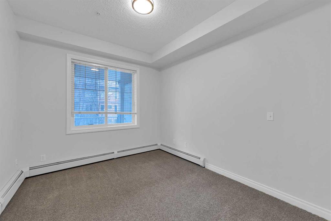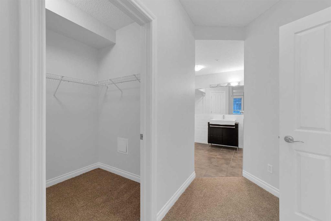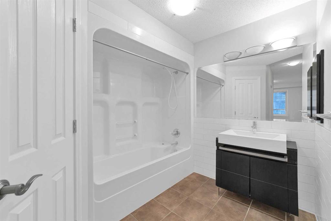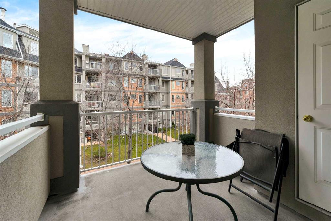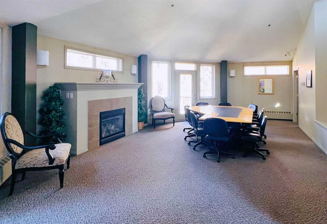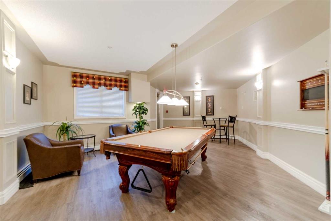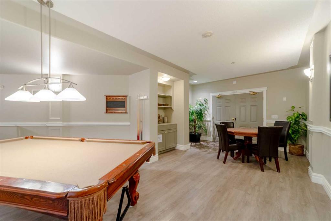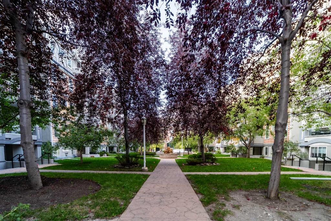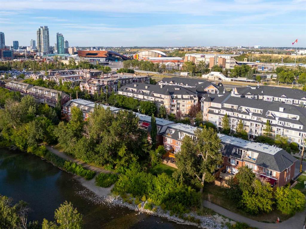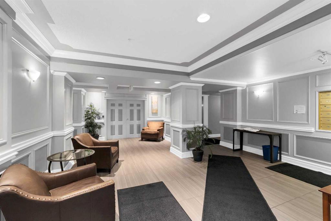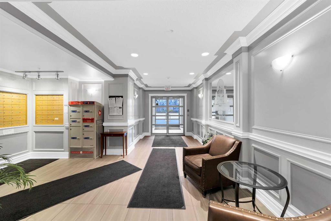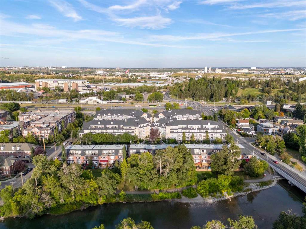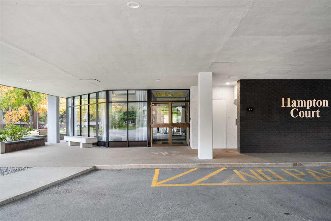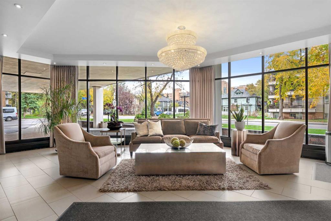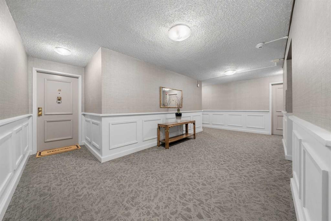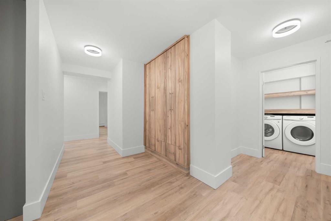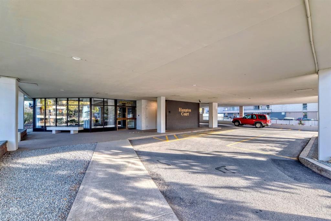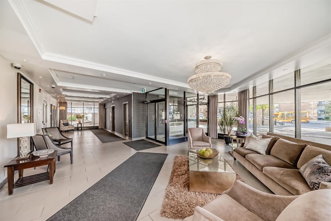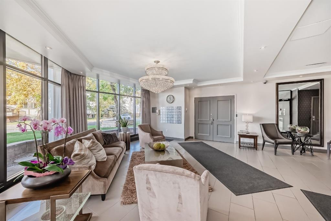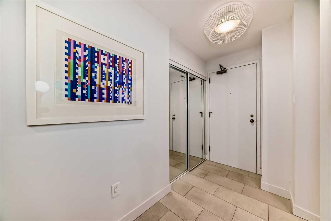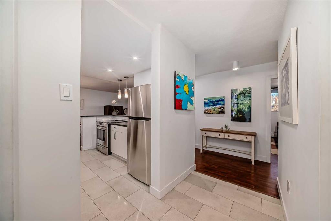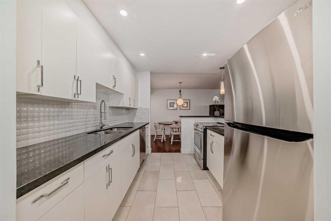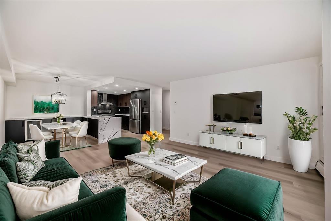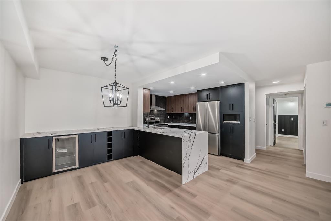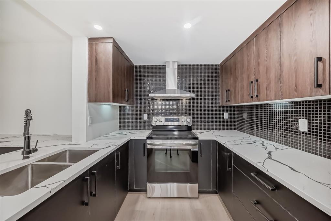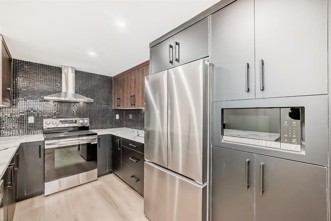

309, 2411 Erlton Road SW
Calgary
Update on 2023-07-04 10:05:04 AM
$ 455,000
2
BEDROOMS
2 + 0
BATHROOMS
1166
SQUARE FEET
2000
YEAR BUILT
This fantastic upgraded and updated 2-bedroom and 2-bathroom condo in "The WATERFORD OF ERLTON", offering 1166 sq ft of living space on the 3rd floor. Upon entrance to the home, you are greeted with a ceramic tiled entrance and the dynamic view of the massive living room. The feature wall is a perfect canvas to display plenty of art. Boasting an open-concept layout with soaring 9-foot ceilings and luxurious finishes including QUARTZ COUNTERS, upgraded STAINLESS STEEL APPLIANCES, Maple Cabinets, and RENOVATED contemporary kitchen and bathrooms. Both extra-large bedrooms have walk-in closets and ensuite bathrooms. The unit also includes a large, covered balcony overlooking the courtyard and in-suite Laundry Room with Washer & Dryer. The home comes with a TITLED, HEATED, UNDERGROUND PARKING STALL (#219). There is Games Room on the main floor as well as a separate Party Room. Conveniently located with a short walk to the Beltline restaurants, downtown core, MNP Sports Centre, Stampede Park, Saddledome and public transit. This is a must-see! ALSO HEAT AND WATER ARE INCLUDED in the condo fees.
| COMMUNITY | Erlton |
| TYPE | Residential |
| STYLE | APRT |
| YEAR BUILT | 2000 |
| SQUARE FOOTAGE | 1166.4 |
| BEDROOMS | 2 |
| BATHROOMS | 2 |
| BASEMENT | No Basement |
| FEATURES |
| GARAGE | No |
| PARKING | HGarage, Insulated, Stall, Underground |
| ROOF | Asphalt Shingle |
| LOT SQFT | 0 |
| ROOMS | DIMENSIONS (m) | LEVEL |
|---|---|---|
| Master Bedroom | 3.23 x 7.42 | Main |
| Second Bedroom | 6.53 x 3.73 | Main |
| Third Bedroom | ||
| Dining Room | ||
| Family Room | ||
| Kitchen | 3.25 x 4.65 | Main |
| Living Room |
INTERIOR
None, Hot Water, Natural Gas,
EXTERIOR
Broker
RE/MAX House of Real Estate
Agent

