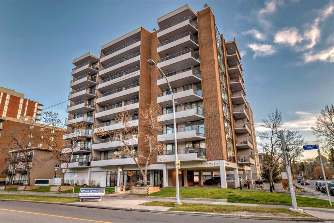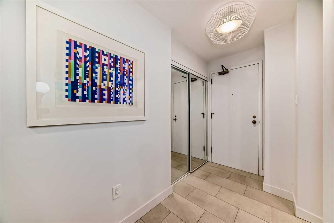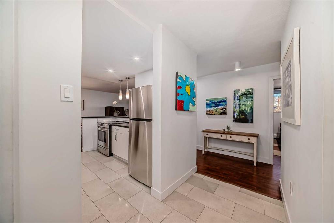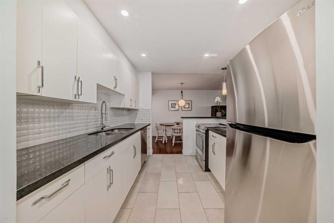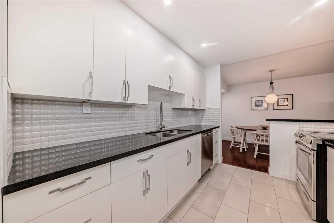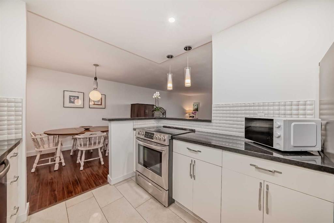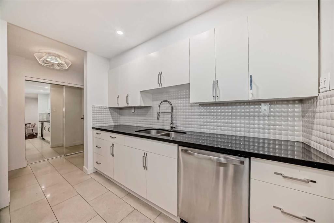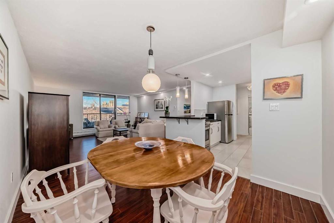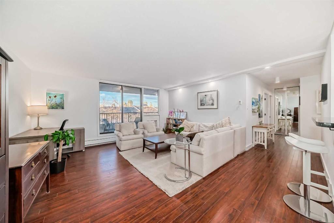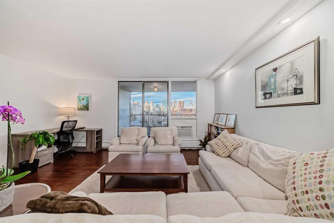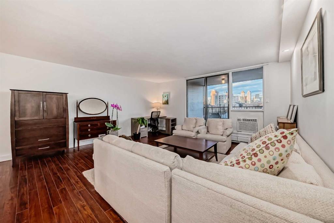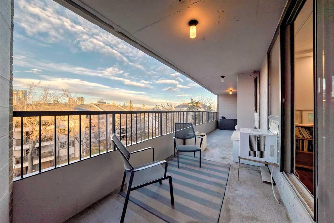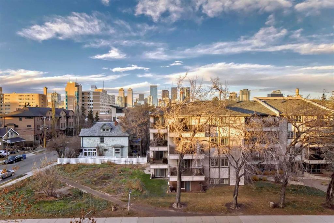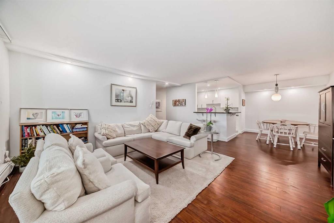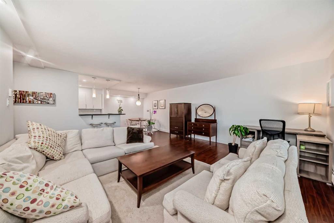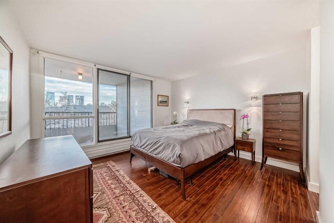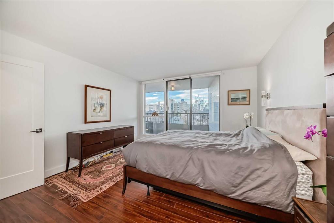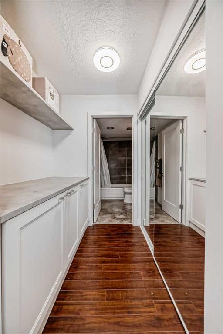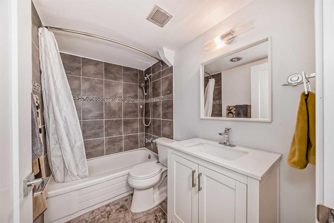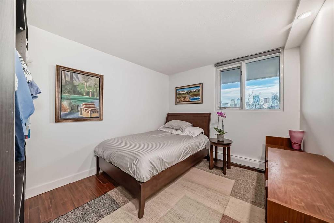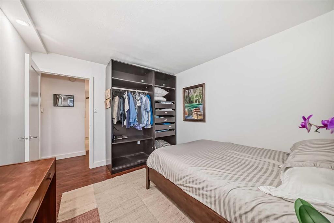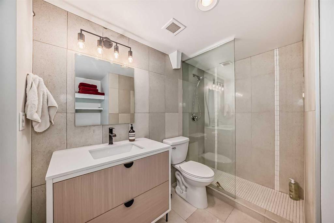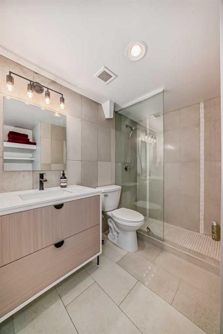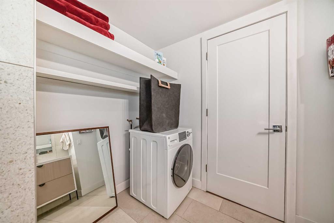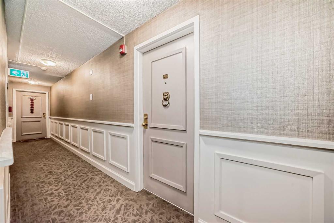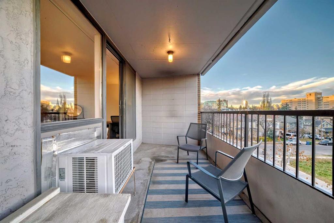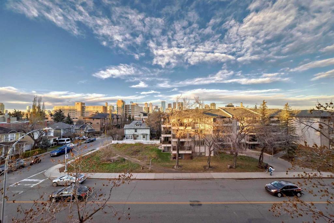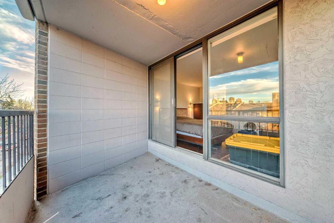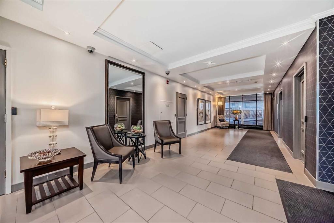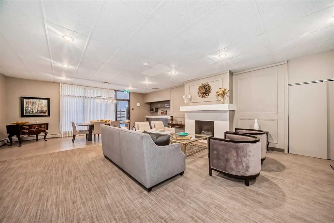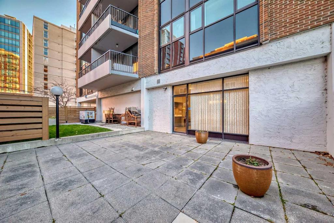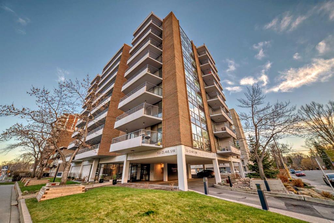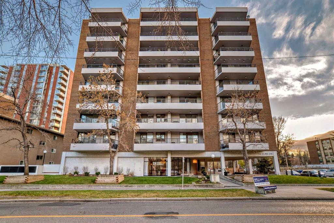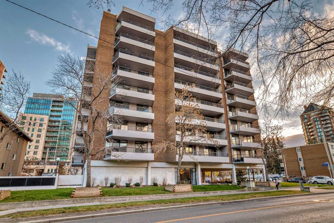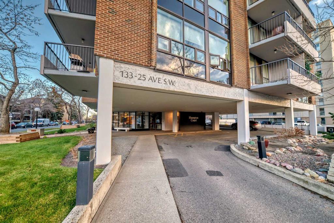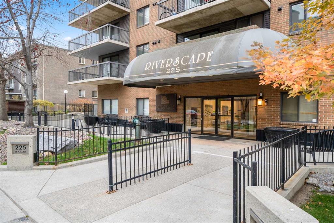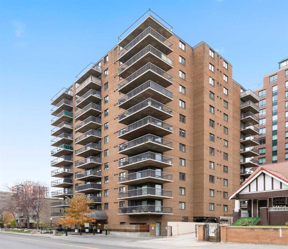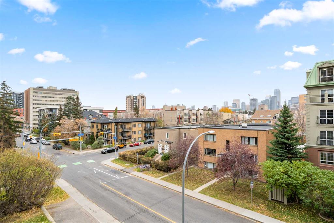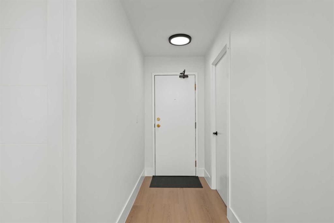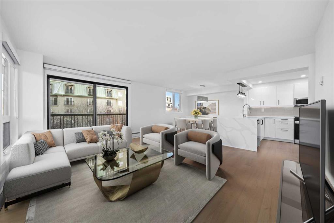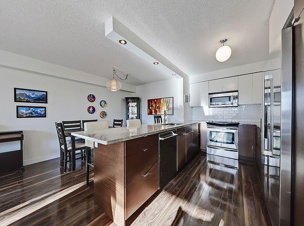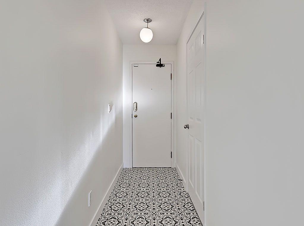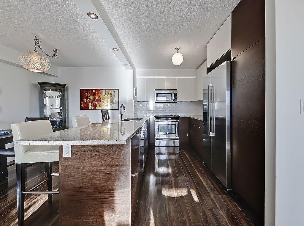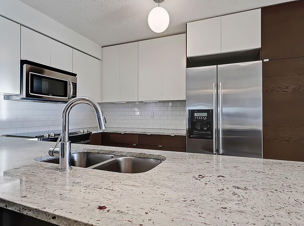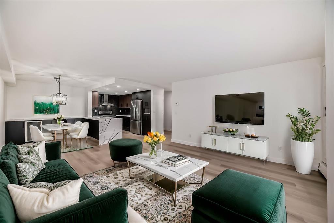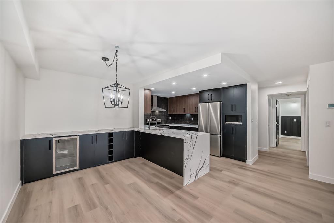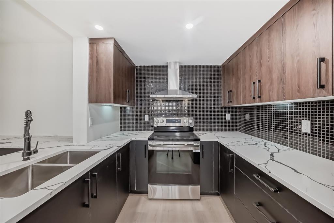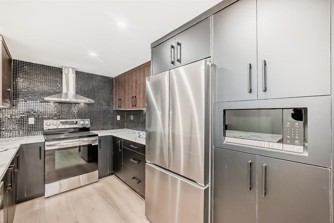

4B, 133 25 Avenue SW
Calgary
Update on 2023-07-04 10:05:04 AM
$ 419,000
2
BEDROOMS
2 + 0
BATHROOMS
1041
SQUARE FEET
1976
YEAR BUILT
Hampton Court is an upscale building in the very desirable community of Mission. This 2 bed + 2 bath unit has been remodelled with attention to more lighting in the ceilings, making this unit bright and modern. Through the front foyer the unit opens to a galley kitchen offering stainless steel appliances, white wood cabinets, granite counters, and tile backsplash. Open to the kitchen is a dining area and a large living room with access to an oversized balcony running the length of the unit with a great open view of the city. The spacious Primary bedroom also has access to the same balcony, a generous walk-thru closet and an ensuite with a bathtub/shower. This unit also includes a 2nd bedroom with built-in closet organizer, a 3 piece main bathroom with modern shower and a tucked in laundry area. The recent renovations include; new doors and mirrored sliders, newer appliances, newer A/C unit, blinds in bedrooms, and extra flat pot lighting added in the ceilings of most rooms. Included is a heated/secured underground parking stall, 9 visitor parking stalls, stunning social room and common area patio on main floor, well furnish lobby and common areas. Hampton Court is a very well run building that has in recent years upgraded or replaced all windows, elevator, boilers, fire alarm, building/parkade ventilation systems, resealed balconies, security cameras & common area lighting. Enjoy this prime location steps to the Elbow River pathways, 4th Street shops and eateries, MNP Community & Sport Centre, Erlton LRT station, and Stampede Park. Call for your appointment to view.
| COMMUNITY | Mission |
| TYPE | Residential |
| STYLE | HIGH |
| YEAR BUILT | 1976 |
| SQUARE FOOTAGE | 1041.1 |
| BEDROOMS | 2 |
| BATHROOMS | 2 |
| BASEMENT | No Basement |
| FEATURES |
| GARAGE | No |
| PARKING | Assigned, HGarage, Underground |
| ROOF | Tar/Gravel |
| LOT SQFT | 0 |
| ROOMS | DIMENSIONS (m) | LEVEL |
|---|---|---|
| Master Bedroom | 3.84 x 3.68 | Main |
| Second Bedroom | 3.68 x 3.02 | Main |
| Third Bedroom | ||
| Dining Room | 2.95 x 2.49 | Main |
| Family Room | ||
| Kitchen | 3.12 x 2.59 | Main |
| Living Room | 5.26 x 5.08 | Main |
INTERIOR
Wall Unit(s), Baseboard, Hot Water, Natural Gas,
EXTERIOR
Broker
Century 21 Bamber Realty LTD.
Agent

