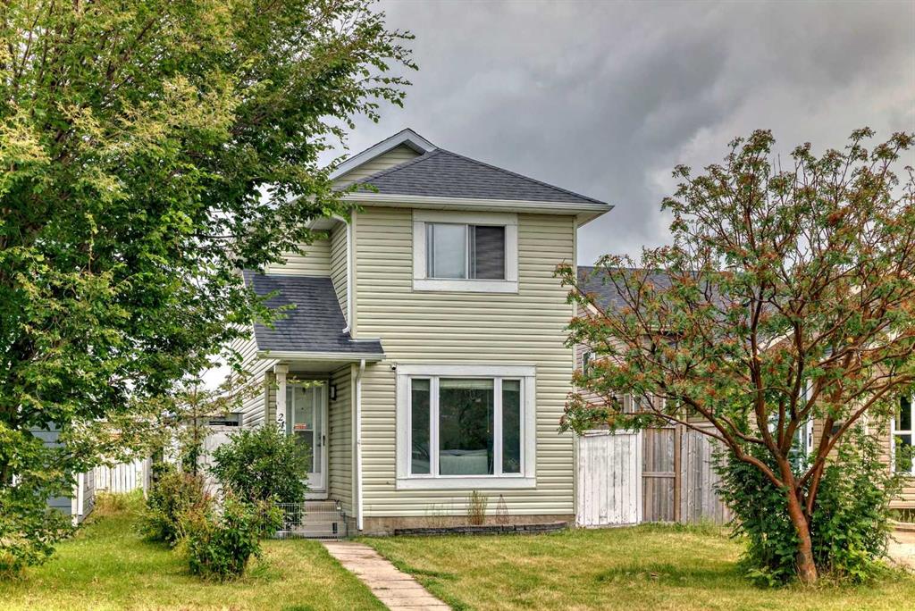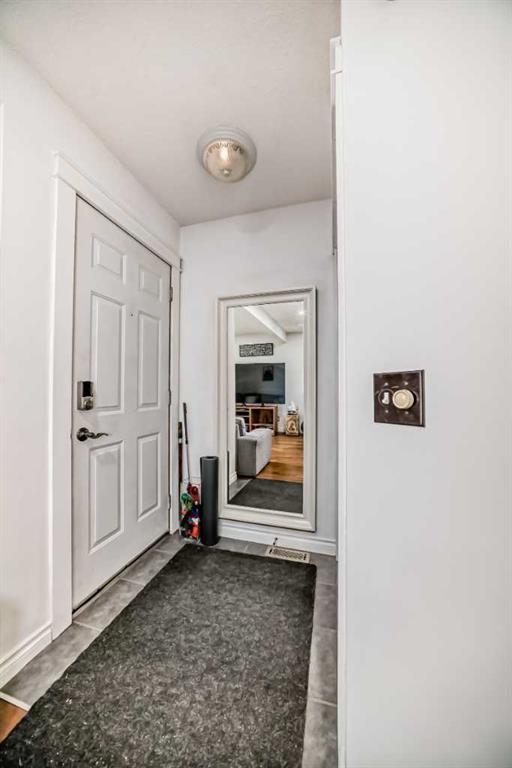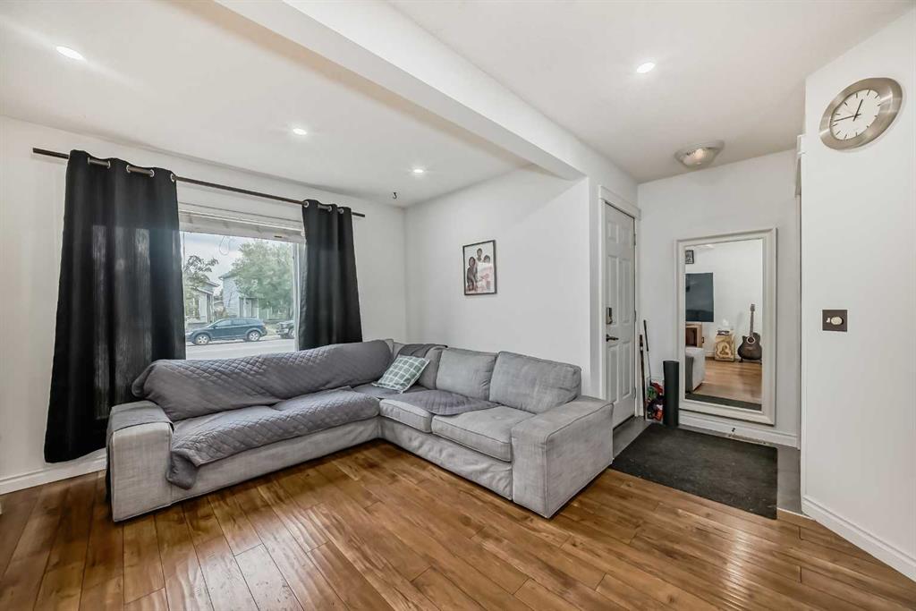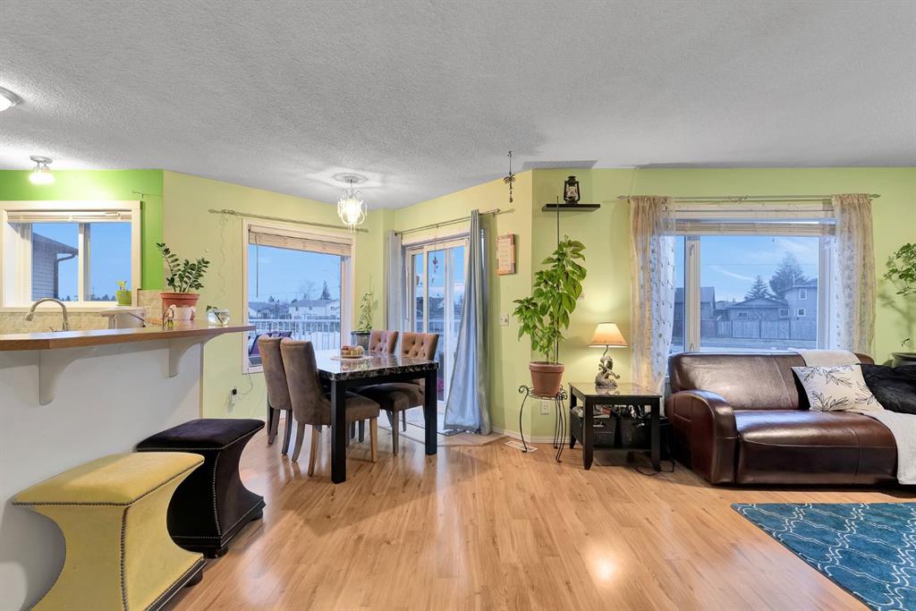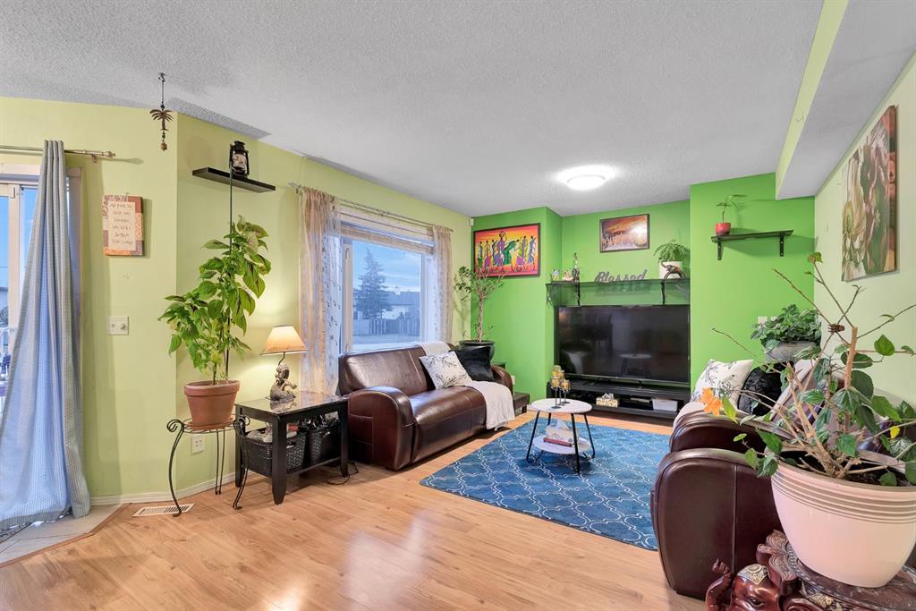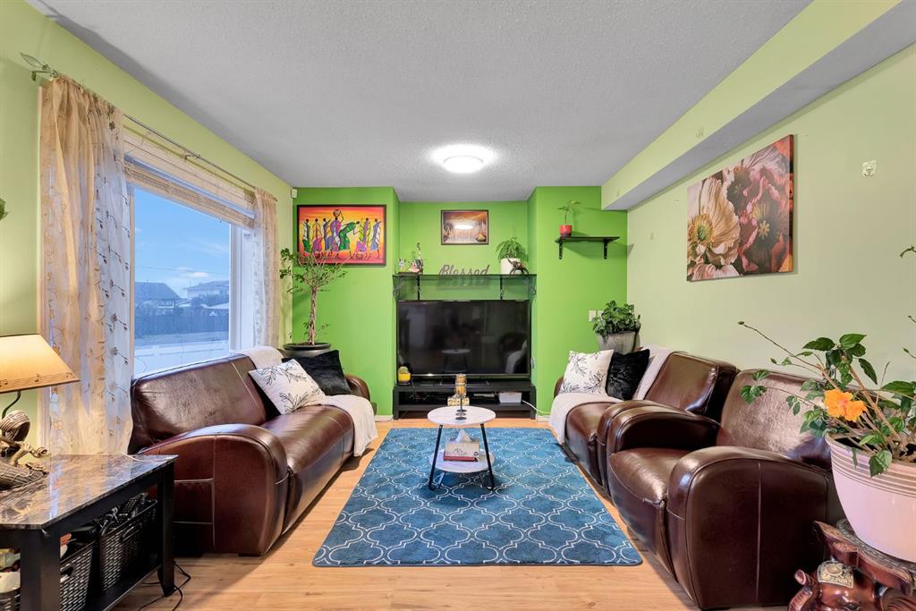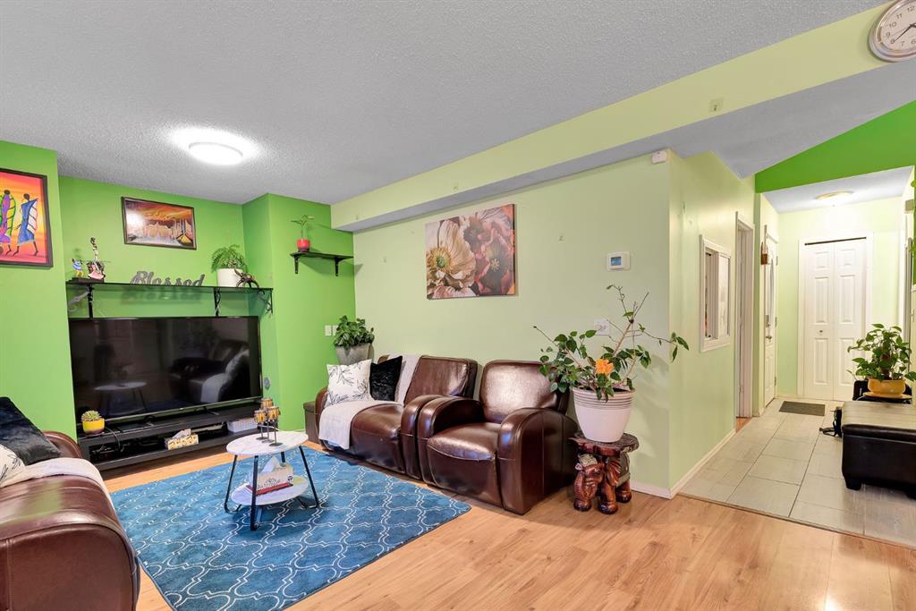

52 Martinridge Way NE
Calgary
Update on 2023-07-04 10:05:04 AM
$ 569,900
4
BEDROOMS
2 + 0
BATHROOMS
1013
SQUARE FEET
1992
YEAR BUILT
OPEN HOUSE SATURDAY NOV 16 BETWEEN 2-4PM. Welcome to your dream home! This IMPECCABLY RENOVATED 4-level split, complete with a FULLY FINISHED BASEMENT and a double detached garage, is nestled in the highly sought-after community of Martindale. Upon entering through the formal front entrance, you’re welcomed by an expansive open-concept main level, showcasing vaulted ceilings, luxurious vinyl plank flooring, and a chef’s dream kitchen. The kitchen features a sleek subway tile backsplash, stainless steel appliances, including a double-door refrigerator, dishwasher, Dacor gas range, and a premium chimney hood fan. At the heart of this beautiful home is the oversized kitchen island, perfect for entertaining, which flows seamlessly into the living room, where a cozy gas fireplace invites you to unwind. Upstairs, you’ll find two generously sized bedrooms, including the primary bedroom, and a stylish 4-piece bathroom. The bright and specious lower level offers a spacious rec room, bathed in natural light from oversized windows, alongside a beautifully designed modern kitchen with elegant stainless steel appliances. The fully finished basement completes the home with two additional bedrooms featuring newly installed egress windows, and a beautifully appointed 3-piece bathroom with a walk-in shower, plus a convenient washer and dryer. Step outside through the side entrance to enjoy the private backyard, featuring a detached 2-car garage. This home exudes pride of ownership, with a new roof and siding added in 2021. Ideally located near the CTrain, schools, The Genesis Centre, and Stoney Trail, this home blends convenience with modern elegance. Don’t miss your opportunity—schedule a private viewing today!
| COMMUNITY | Martindale |
| TYPE | Residential |
| STYLE | FLVLSP |
| YEAR BUILT | 1992 |
| SQUARE FOOTAGE | 1013.4 |
| BEDROOMS | 4 |
| BATHROOMS | 2 |
| BASEMENT | EE, Finished, Full Basement, SUI |
| FEATURES |
| GARAGE | Yes |
| PARKING | Double Garage Detached |
| ROOF | Asphalt Shingle |
| LOT SQFT | 302 |
| ROOMS | DIMENSIONS (m) | LEVEL |
|---|---|---|
| Master Bedroom | 3.53 x 3.91 | |
| Second Bedroom | 2.82 x 3.30 | |
| Third Bedroom | 2.39 x 3.63 | Lower |
| Dining Room | ||
| Family Room | 6.05 x 3.99 | Basement |
| Kitchen | 4.09 x 2.49 | Basement |
| Living Room | 6.45 x 5.36 | Main |
INTERIOR
None, Forced Air, Natural Gas, Gas, Living Room
EXTERIOR
Back Lane, Rectangular Lot
Broker
RE/MAX Complete Realty
Agent







































