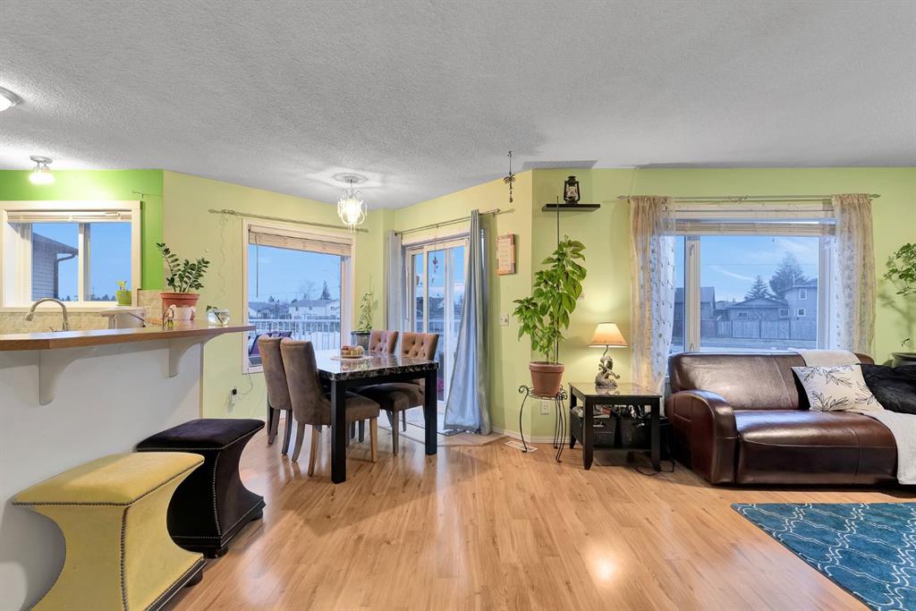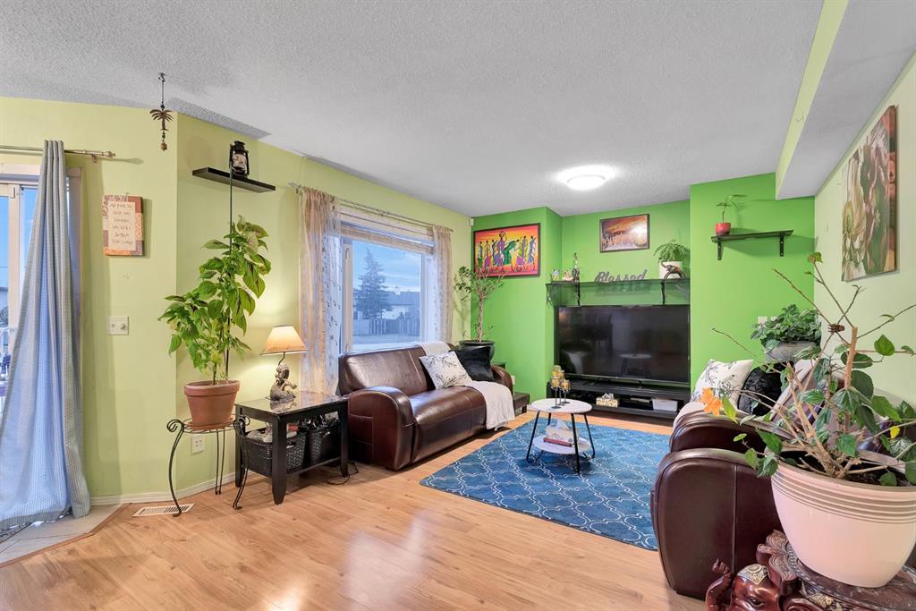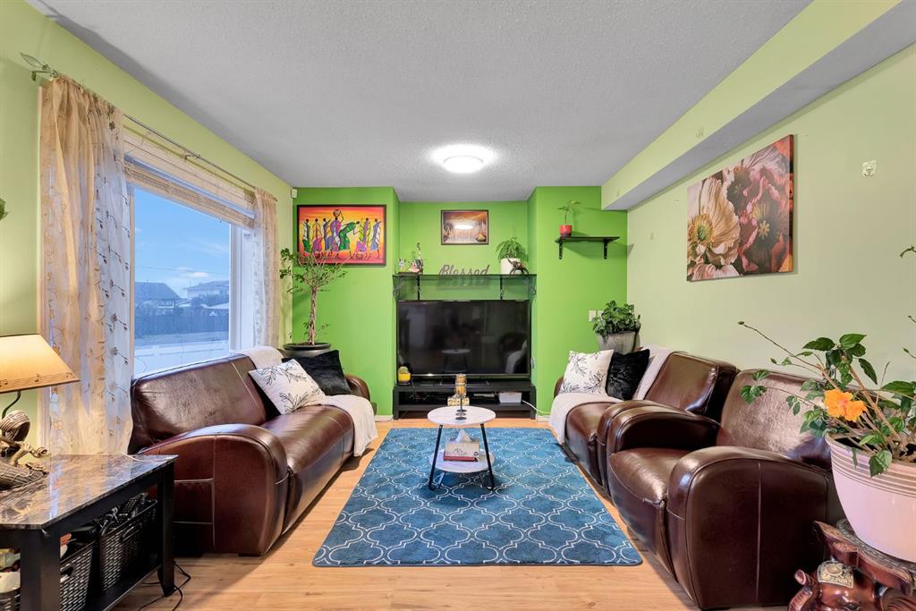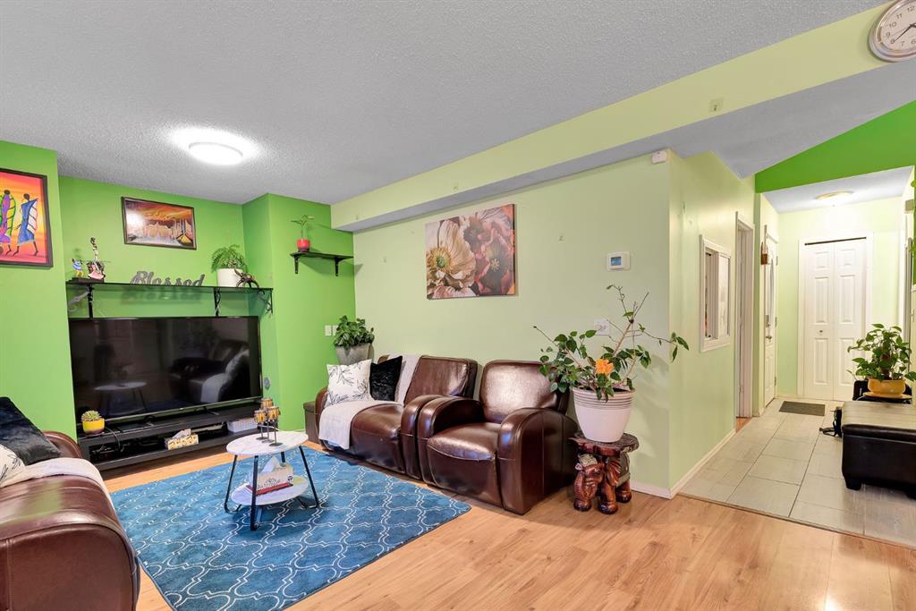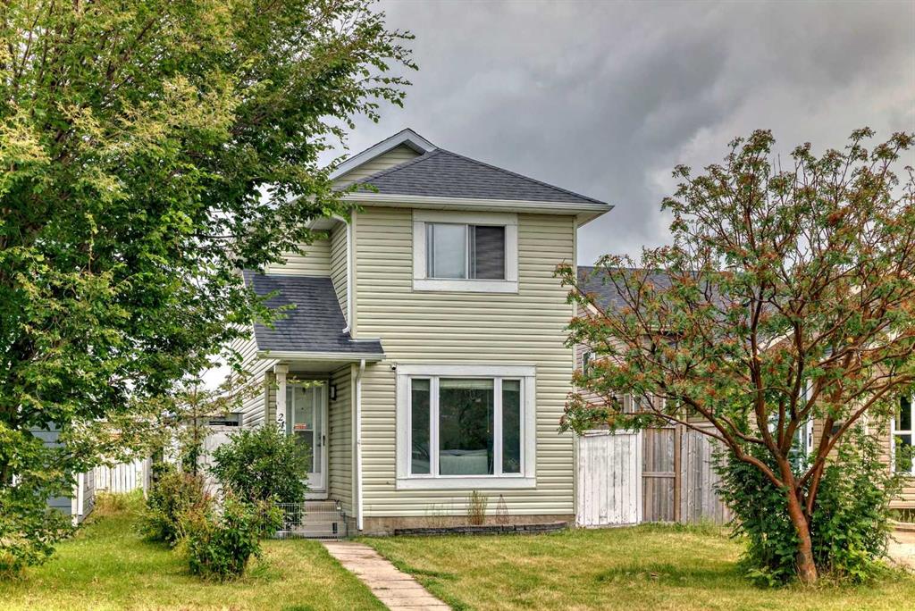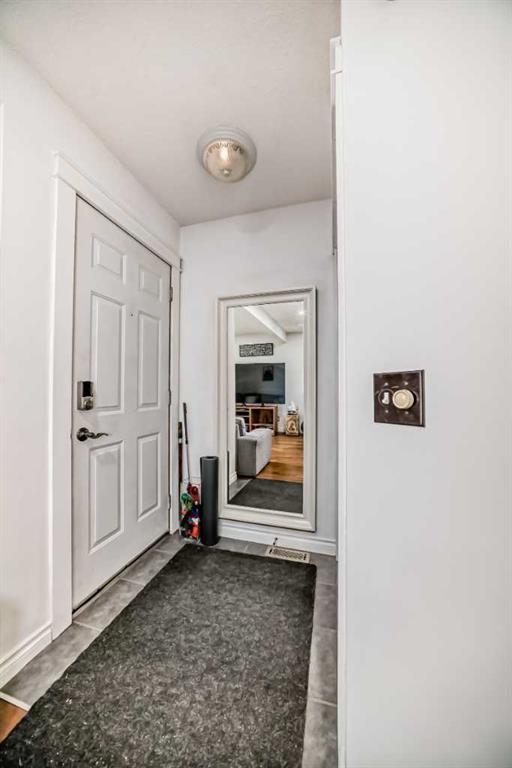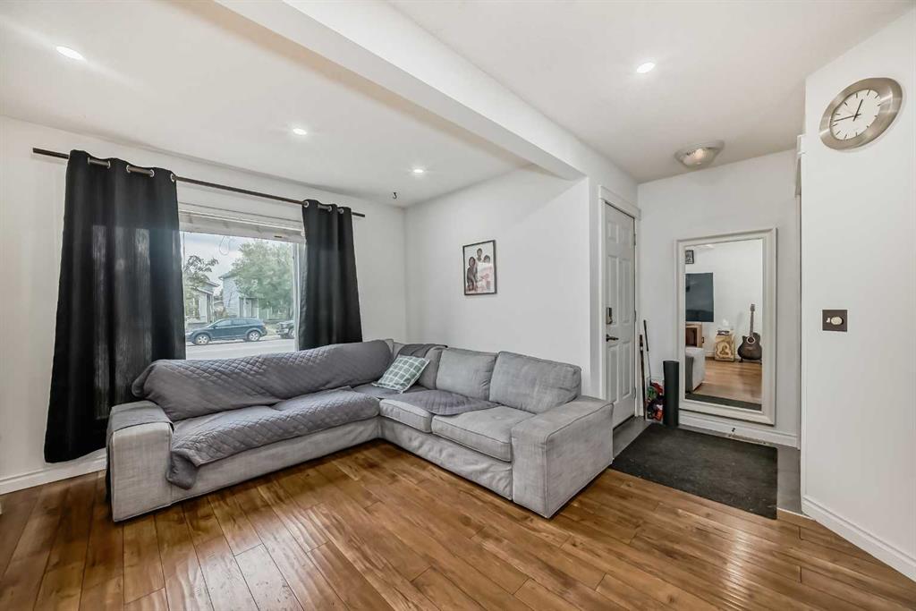

72 Martindale Crescent NE
Calgary
Update on 2023-07-04 10:05:04 AM
$ 638,800
5
BEDROOMS
2 + 1
BATHROOMS
970
SQUARE FEET
1986
YEAR BUILT
This Beautiful landscaped 4-level split house with a double detached garage, partially renovated, comes with 5 bedrooms, 2 full and one-half bathrooms, fully developed 3rd and 4th level, located close to Transit service, schools, park and playground. The main level has a Living room with a bay window, a Dining area, and a Renovated kitchen with a Granite counter and a new vinyl floor, 2nd Level has a fully renovated 3 pcs bathroom with a modern standing shower, 2 pcs Ensuite master Bedroom has door leads towards the deck on the backyard and 2 more good size bedrooms. The 3rd level is developed with 2 bedrooms and one 4 pcs bathroom, the 4th Level has Rec room to entertainment, and the laundry room. a Good opportunity for first-time home buyers, to be the first one to view this House.
| COMMUNITY | Martindale |
| TYPE | Residential |
| STYLE | FLVLSP |
| YEAR BUILT | 1986 |
| SQUARE FOOTAGE | 970.0 |
| BEDROOMS | 5 |
| BATHROOMS | 3 |
| BASEMENT | Finished, Full Basement |
| FEATURES |
| GARAGE | Yes |
| PARKING | Alley Access, Double Garage Detached |
| ROOF | Asphalt Shingle |
| LOT SQFT | 262 |
| ROOMS | DIMENSIONS (m) | LEVEL |
|---|---|---|
| Master Bedroom | 4.60 x 3.10 | |
| Second Bedroom | 3.18 x 2.39 | |
| Third Bedroom | 3.28 x 2.59 | |
| Dining Room | 2.87 x 2.67 | Main |
| Family Room | ||
| Kitchen | 3.25 x 2.87 | Main |
| Living Room | 4.24 x 3.43 | Main |
INTERIOR
None, Forced Air, Natural Gas, Decorative, Wood Burning
EXTERIOR
Back Lane, Back Yard, Rectangular Lot
Broker
RE/MAX Real Estate (Central)
Agent














































