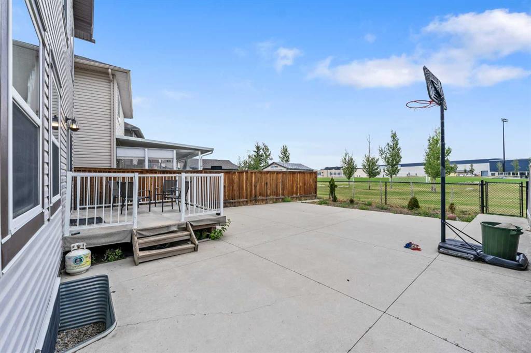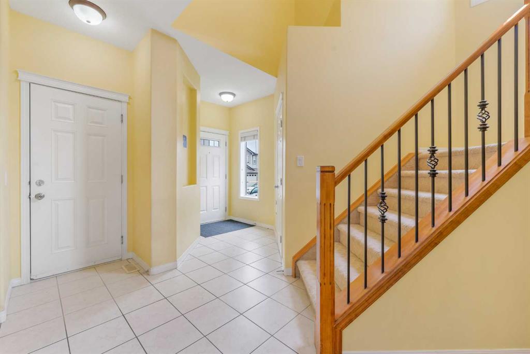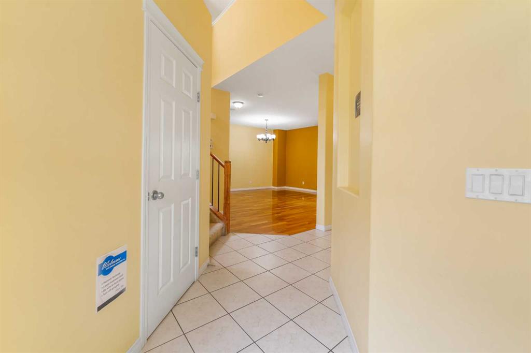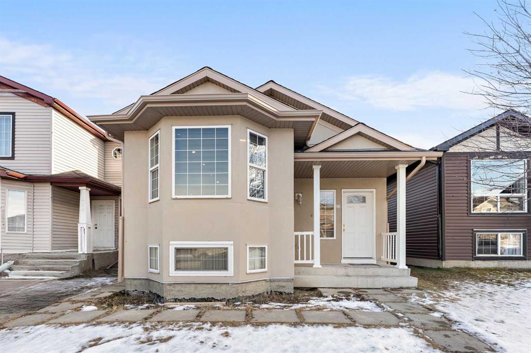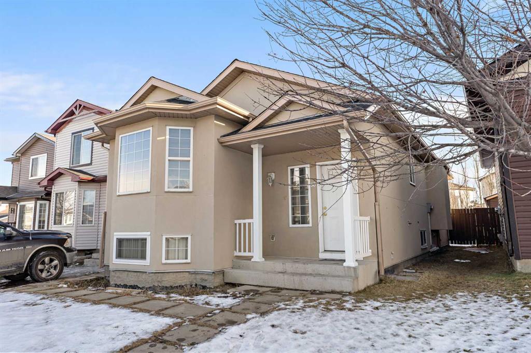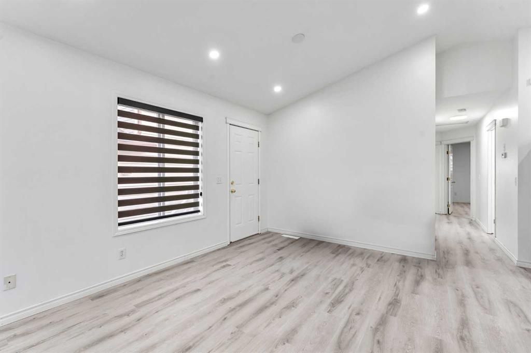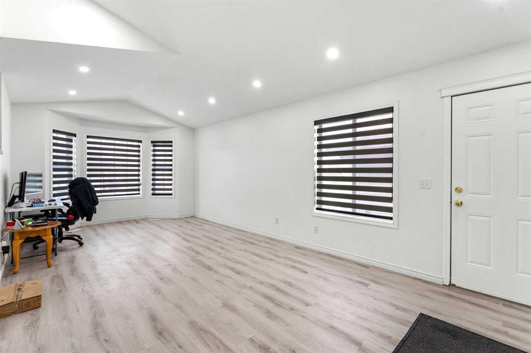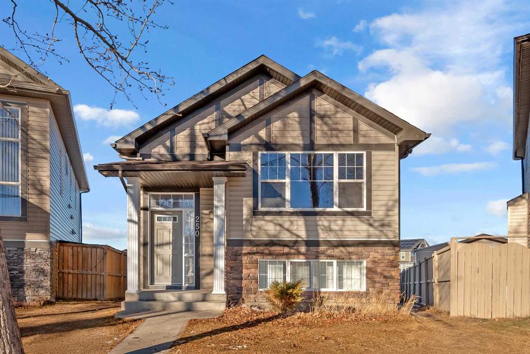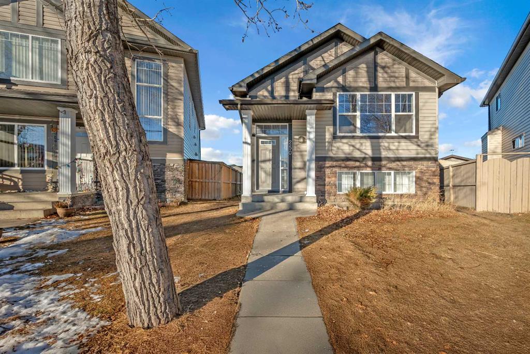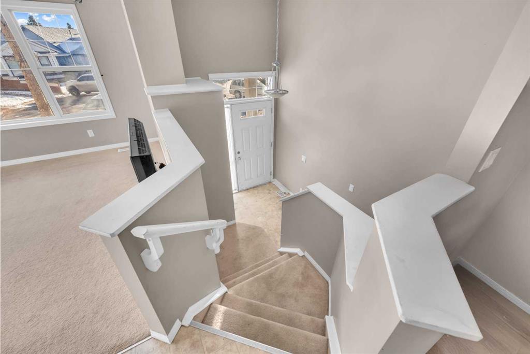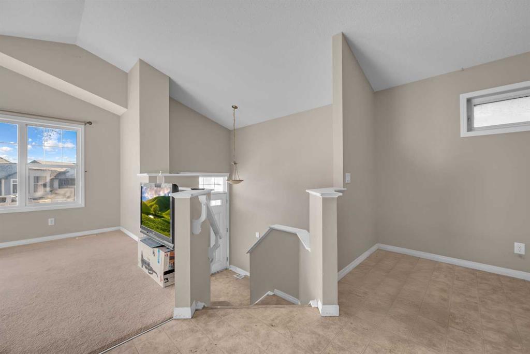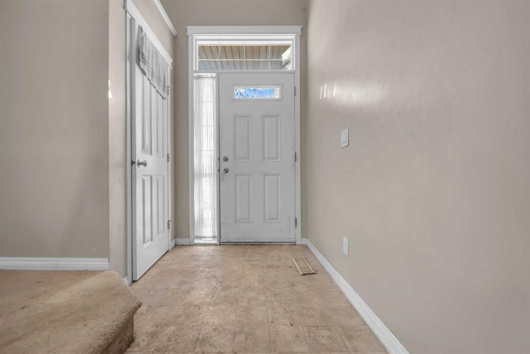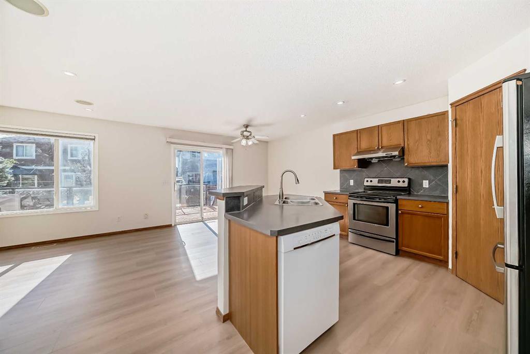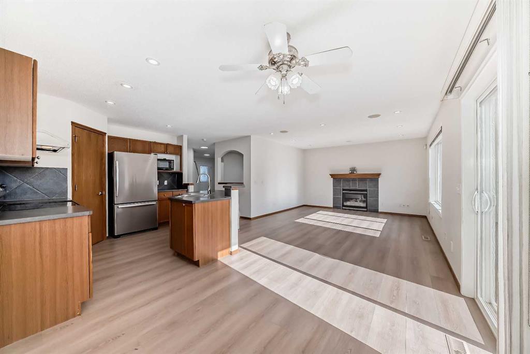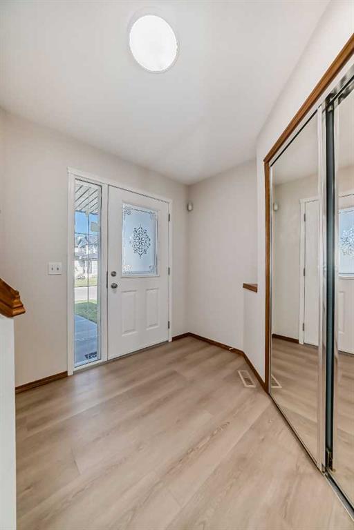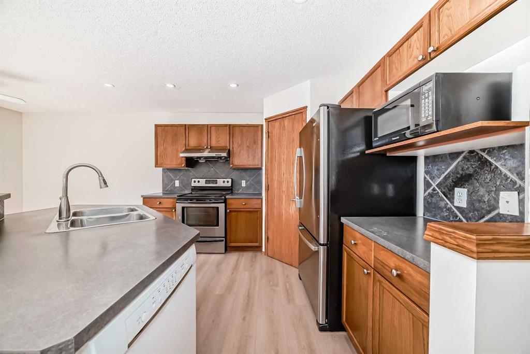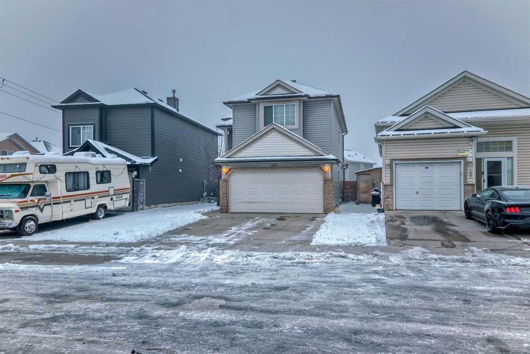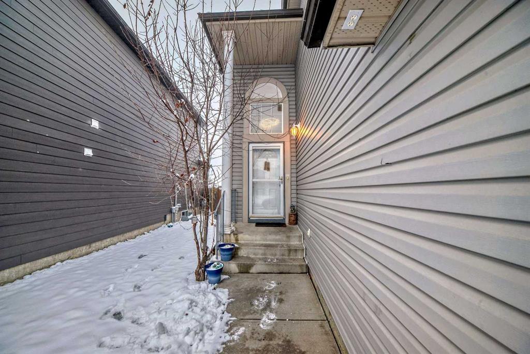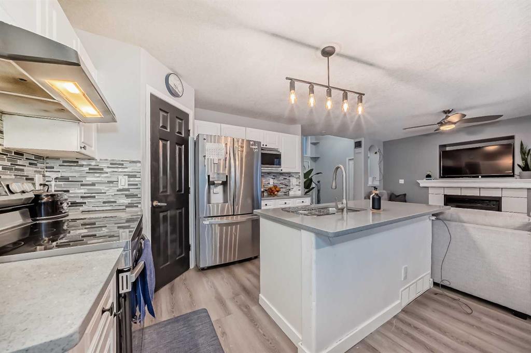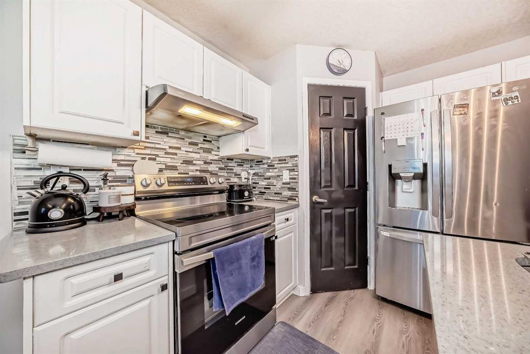

357 Martha's Manor NE
Calgary
Update on 2023-07-04 10:05:04 AM
$ 779,900
6
BEDROOMS
4 + 0
BATHROOMS
2091
SQUARE FEET
2003
YEAR BUILT
Welcome to 357 Marthas Manor, a home that truly has it all. The main floor offers a welcoming foyer, a cozy living room, a formal dining area, and a spacious family room with a fireplace.. The kitchen features an island and a bright breakfast nook, with doors leading to a low-maintenance backyard and deck. There’s also a versatile office space that can double as a bedroom, along with a full bathroom on this level. Upstairs, you’ll find four generously sized bedrooms, including a primary suite with an ensuite bath, plus an additional full bathroom for the family. The lower level is illegally suited with a separate entrance, making it perfect for extended family or rental potential. It features a living room, two bedrooms, a full bathroom, and its own laundry facilities. The property also includes a double attached garage and is conveniently located within walking distance to schools, playgrounds, the LRT, and the YMCA. This home is a must-see—don’t miss out!
| COMMUNITY | Martindale |
| TYPE | Residential |
| STYLE | TSTOR |
| YEAR BUILT | 2003 |
| SQUARE FOOTAGE | 2091.0 |
| BEDROOMS | 6 |
| BATHROOMS | 4 |
| BASEMENT | EE, Finished, Full Basement, SUI |
| FEATURES |
| GARAGE | Yes |
| PARKING | DBAttached |
| ROOF | Asphalt Shingle |
| LOT SQFT | 363 |
| ROOMS | DIMENSIONS (m) | LEVEL |
|---|---|---|
| Master Bedroom | 4.55 x 3.53 | Upper |
| Second Bedroom | 3.35 x 3.20 | Upper |
| Third Bedroom | 3.35 x 2.87 | Upper |
| Dining Room | 3.99 x 2.79 | Main |
| Family Room | 3.45 x 3.33 | Main |
| Kitchen | 3.20 x 3.07 | |
| Living Room | 4.39 x 5.49 |
INTERIOR
None, Fireplace(s), Forced Air, Electric
EXTERIOR
Back Lane, Back Yard, Low Maintenance Landscape, No Neighbours Behind, Rectangular Lot
Broker
RE/MAX Real Estate (Central)
Agent



















































