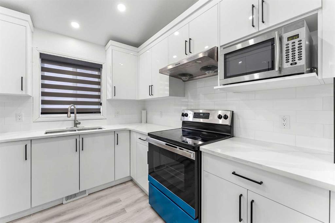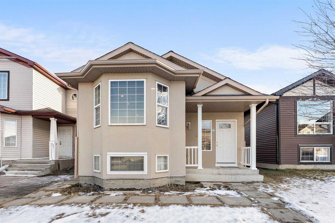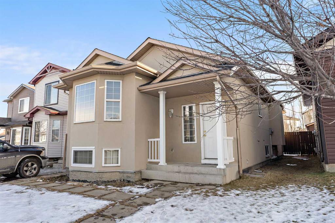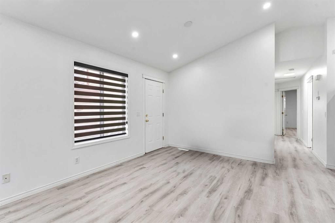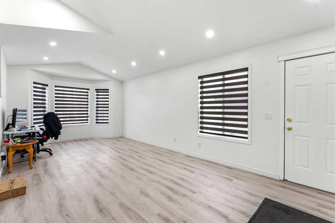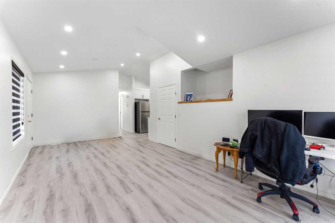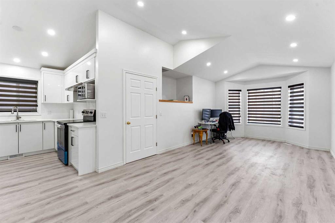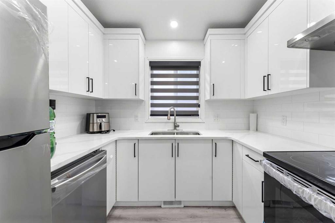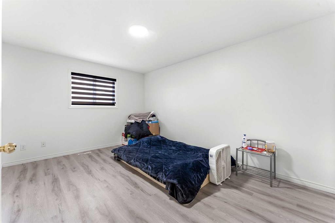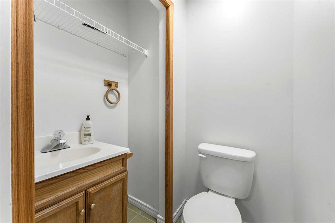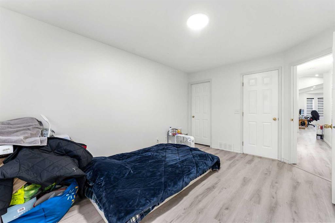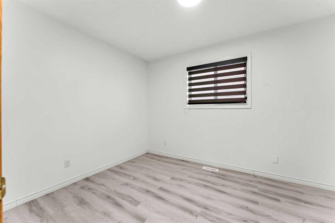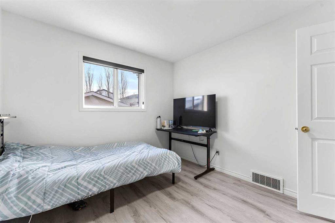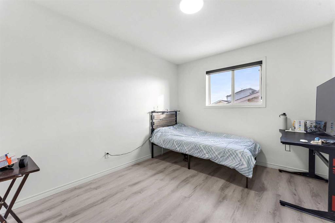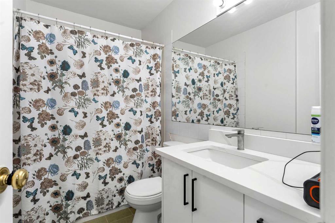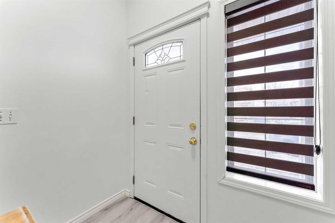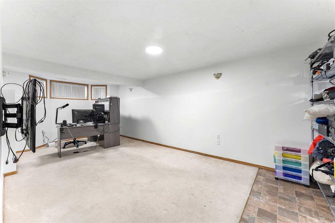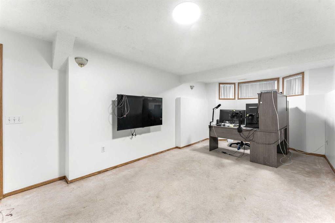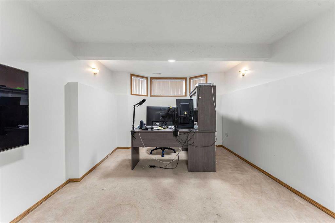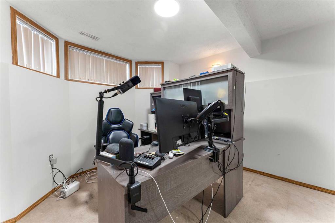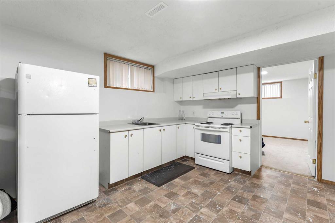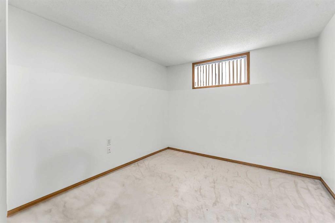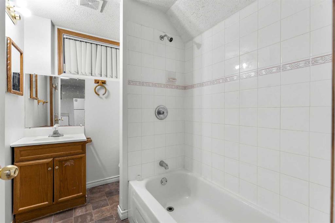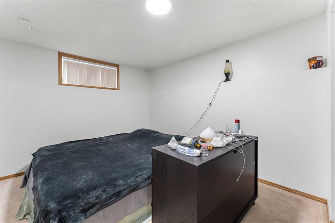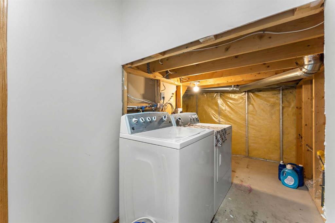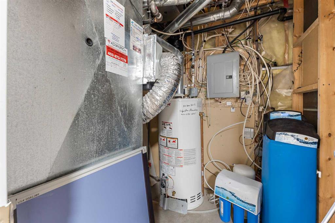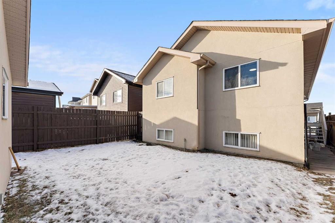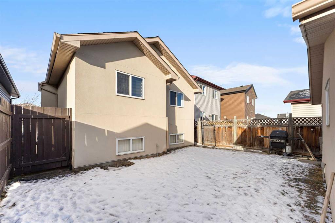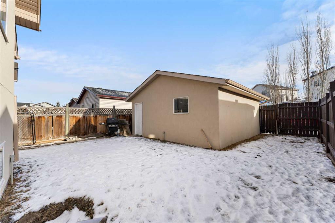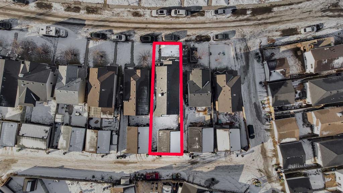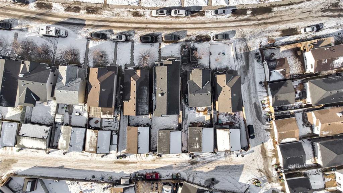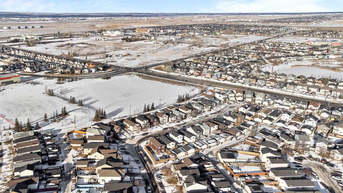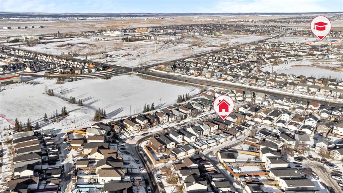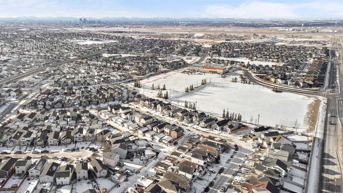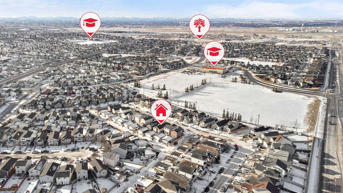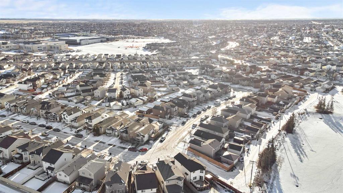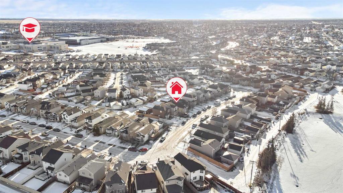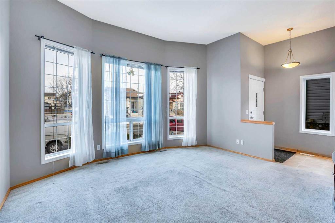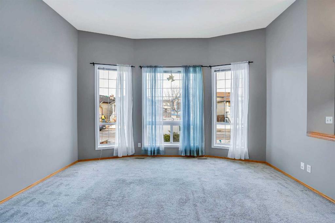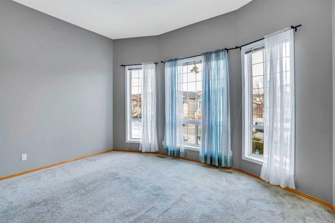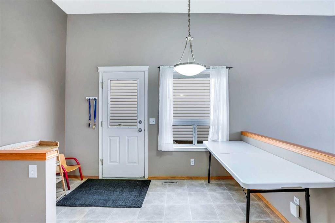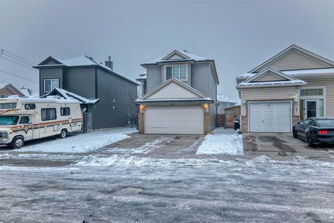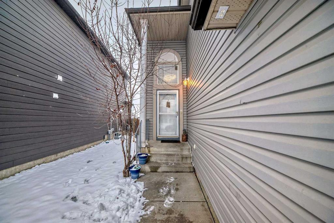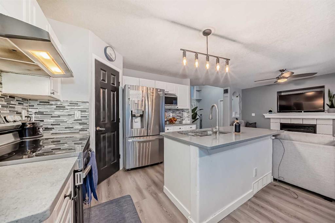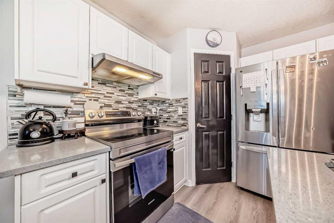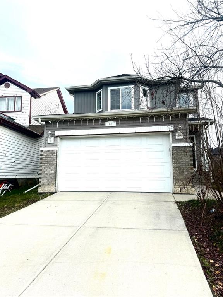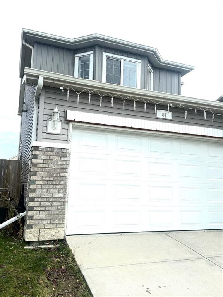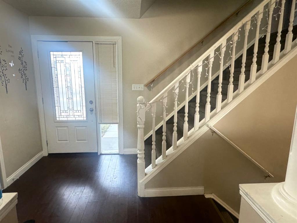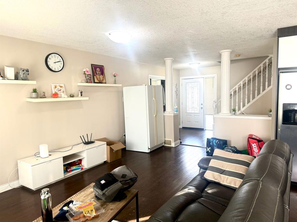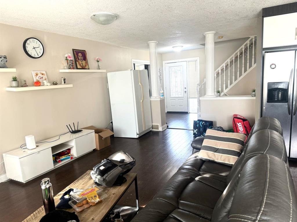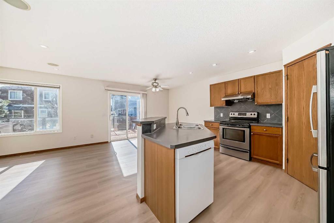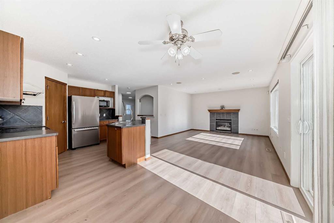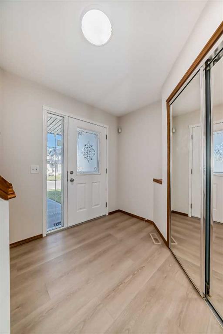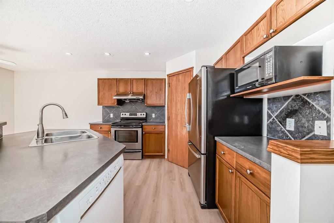

96 Martinvalley Crescent NE
Calgary
Update on 2023-07-04 10:05:04 AM
$ 649,900
5
BEDROOMS
2 + 1
BATHROOMS
1113
SQUARE FEET
2000
YEAR BUILT
Welcome Home | Bi-Level | 1100+SQFT | 5-Bedrooms | 3 Bathrooms | Open Floor Plan | Walking to Saddle town station | Dream Kitchen | Double Detached car Garage | Spacious North East facing Yard & Much More | This Extraordinary opportunity to own this well kept home in the modern community of Martindale N.E. The main floor features a Master bedroom with a large 2 pc ensuite & a closet, 2 Additional bedrooms with an additional 3pc bathroom. Open concept Living, The modern & updated kitchen has plenty of cupboards and premium Quartz countertops and the breakfast nook is ideal for eating quick meals on the run. Downstairs-(basement) you will find illegal Suite with its separate entrance along with a large Rec/Family room, private capacious kitchen, 2 bedrooms, 4pc Bath, laundry. Book a showing today to view this lovely home to get the full experience of all it has to offer or visit the 3D Tour!!
| COMMUNITY | Martindale |
| TYPE | Residential |
| STYLE | BLVL |
| YEAR BUILT | 2000 |
| SQUARE FOOTAGE | 1112.8 |
| BEDROOMS | 5 |
| BATHROOMS | 3 |
| BASEMENT | Finished, Full Basement, SUIT, W |
| FEATURES |
| GARAGE | Yes |
| PARKING | Double Garage Detached |
| ROOF | Asphalt |
| LOT SQFT | 289 |
| ROOMS | DIMENSIONS (m) | LEVEL |
|---|---|---|
| Master Bedroom | 3.38 x 4.52 | Main |
| Second Bedroom | 3.02 x 3.78 | Main |
| Third Bedroom | 2.77 x 5.03 | Main |
| Dining Room | ||
| Family Room | 3.61 x 6.02 | Basement |
| Kitchen | 4.04 x 5.18 | Basement |
| Living Room | 3.56 x 7.52 | Main |
INTERIOR
None, Forced Air,
EXTERIOR
Back Lane, Back Yard, City Lot, Front Yard, Lawn, Garden, No Neighbours Behind, Landscaped, Level
Broker
AMG Realty
Agent

