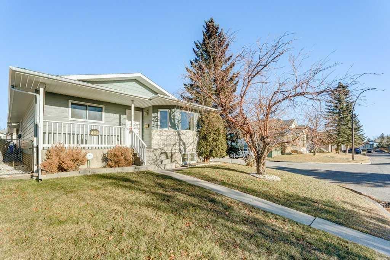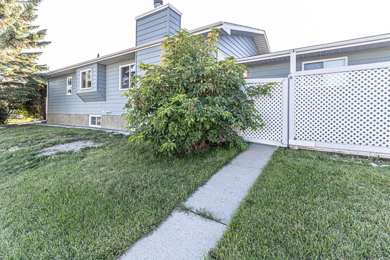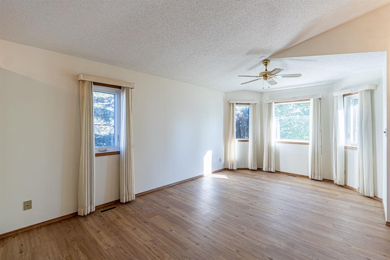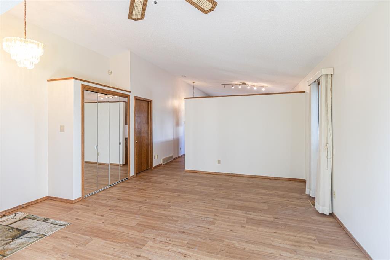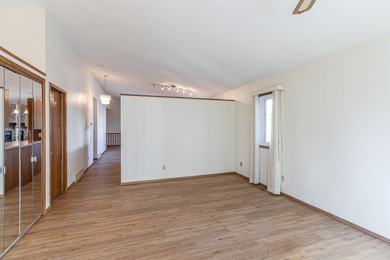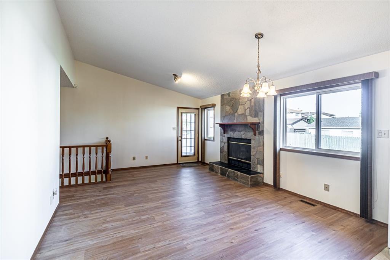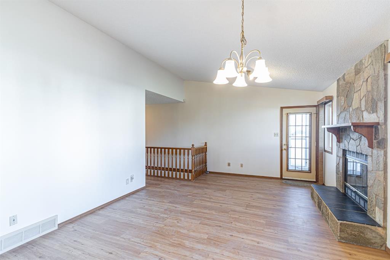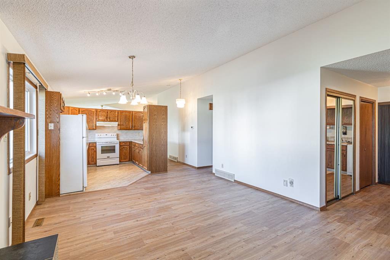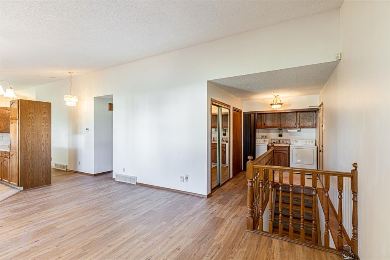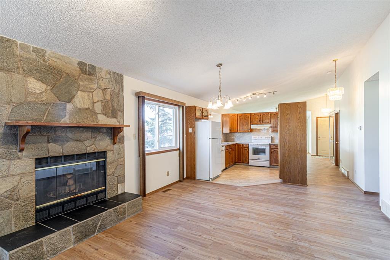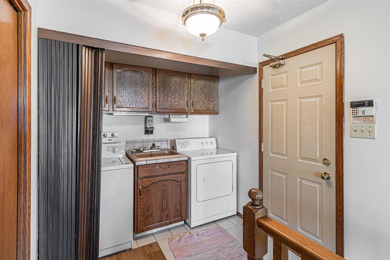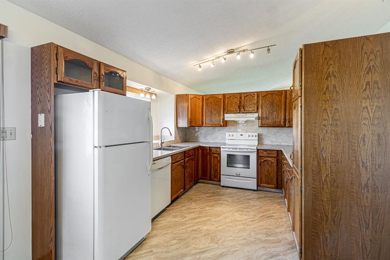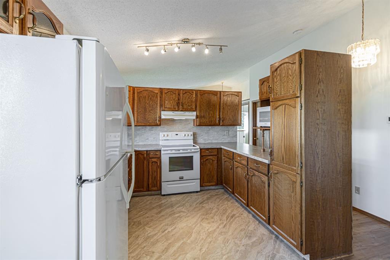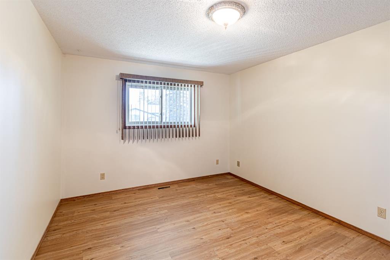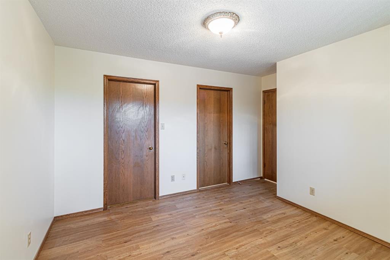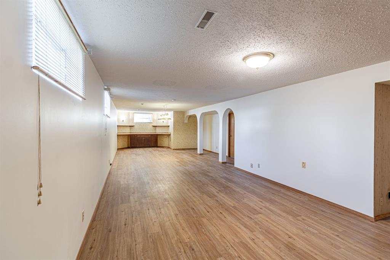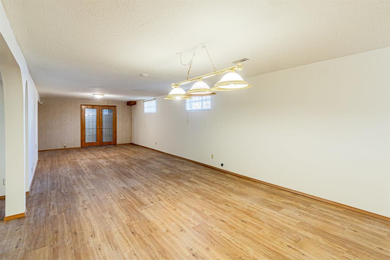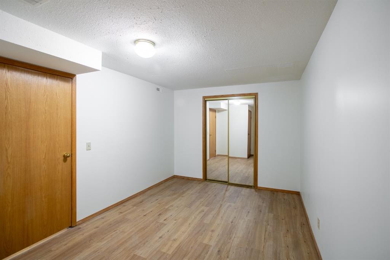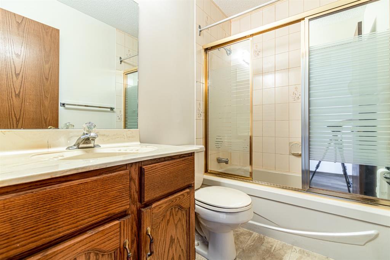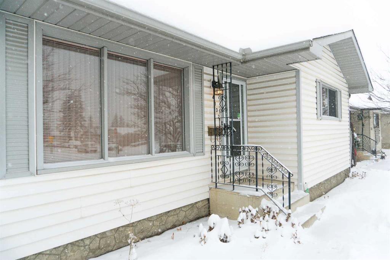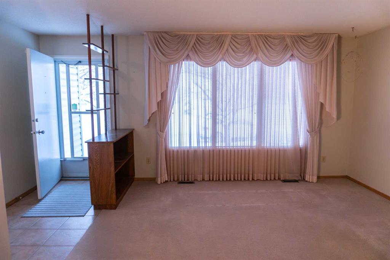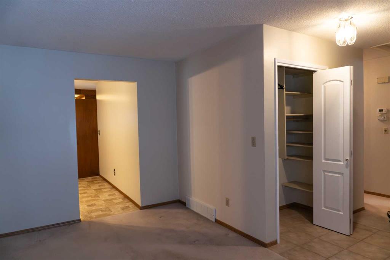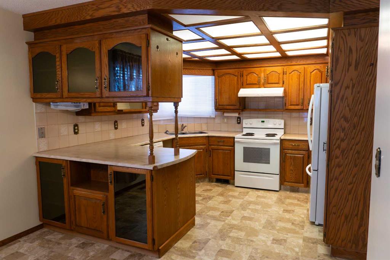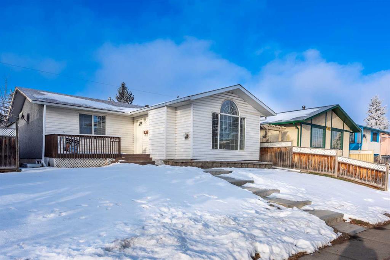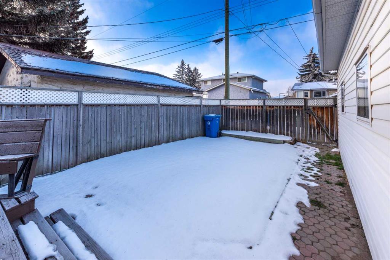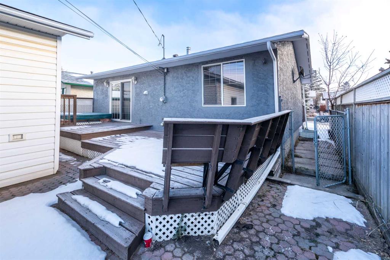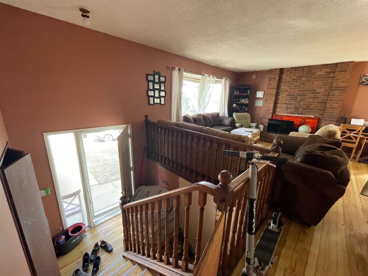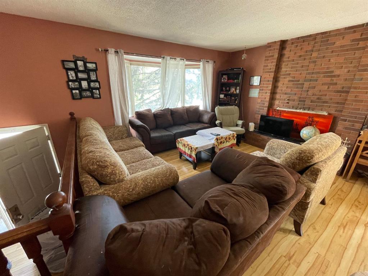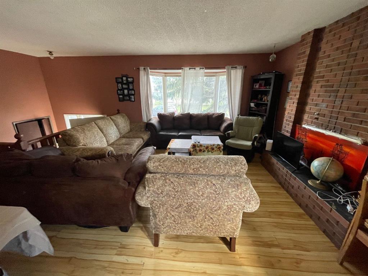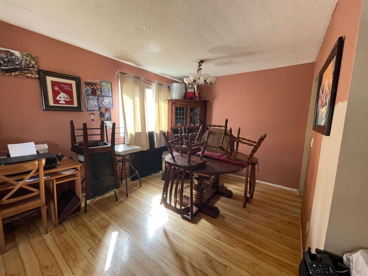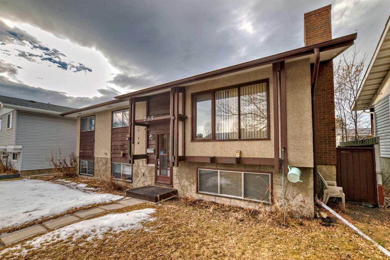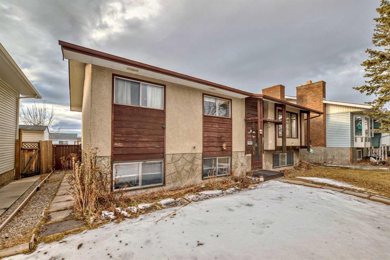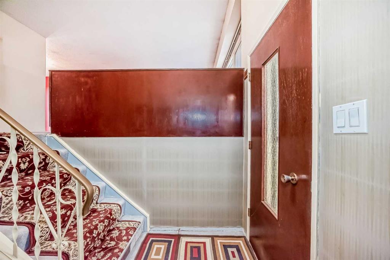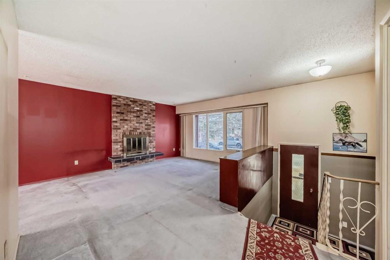

3908 14 Avenue NE
Calgary
Update on 2023-07-04 10:05:04 AM
$ 619,900
4
BEDROOMS
3 + 0
BATHROOMS
1286
SQUARE FEET
1987
YEAR BUILT
Here it is! Great location, one of the best streets in the area! w/corner lot and ample parking! Excellent curb appeal on this quiet location. This solid built 4 bedroom/ 3 bath room bungalow offering 1,290 sq ft of living space, complemented by an attached double heated garage and vaulted ceilings. As you enter, you are greeted by a formal living/dining room combo that flows into the kitchen with oak cabinets & newer counters. Enjoy the warmth of a stone surround wood burning fireplace and beautiful vinyl plank floors throughout both levels. The main floor consists of a primary bedroom with a 4-piece ENSUITE, an additional bedroom which could be used as an office, and you have the convenience of main floor laundry. The basement offers a large spacious family room, 2 additional bedrooms and a 3 piece bath. Recent updates include new paint, new floors, a 2021 water heater, High Efficiency furnace in 2017, and all windows and shingles (less than 10 yrs). This home has been well maintained and updated and awaits a new owner! *This home can be converted into a 5/6 bedroom house, 2 up/3/4 down with minimal work! Conveniently located near shopping, schools, park, and playground, C- train access, Weather you are young professionals or a retired couple, this is a great opportunity, don't miss out on this one!
| COMMUNITY | Marlborough |
| TYPE | Residential |
| STYLE | Bungalow |
| YEAR BUILT | 1987 |
| SQUARE FOOTAGE | 1286.4 |
| BEDROOMS | 4 |
| BATHROOMS | 3 |
| BASEMENT | Finished, Full Basement |
| FEATURES |
| GARAGE | Yes |
| PARKING | DBAttached |
| ROOF | Asphalt Shingle |
| LOT SQFT | 377 |
| ROOMS | DIMENSIONS (m) | LEVEL |
|---|---|---|
| Master Bedroom | 3.84 x 3.38 | Main |
| Second Bedroom | 3.02 x 2.41 | Main |
| Third Bedroom | 2.95 x 4.88 | Basement |
| Dining Room | 4.14 x 2.24 | Main |
| Family Room | 11.40 x 3.94 | Basement |
| Kitchen | 3.53 x 3.05 | Main |
| Living Room | 5.74 x 4.11 | Main |
INTERIOR
None, Forced Air, Natural Gas, Family Room, Wood Burning
EXTERIOR
Back Lane, Corner Lot, Few Trees, Front Yard, Lawn, Rectangular Lot
Broker
Hope Street Real Estate Corp.
Agent


