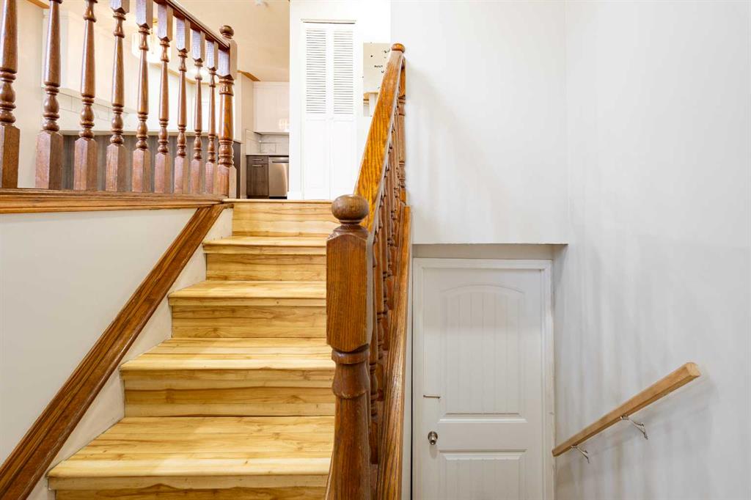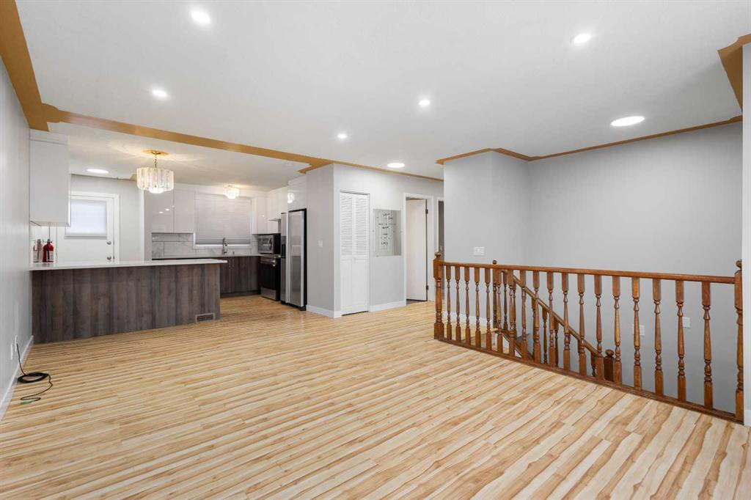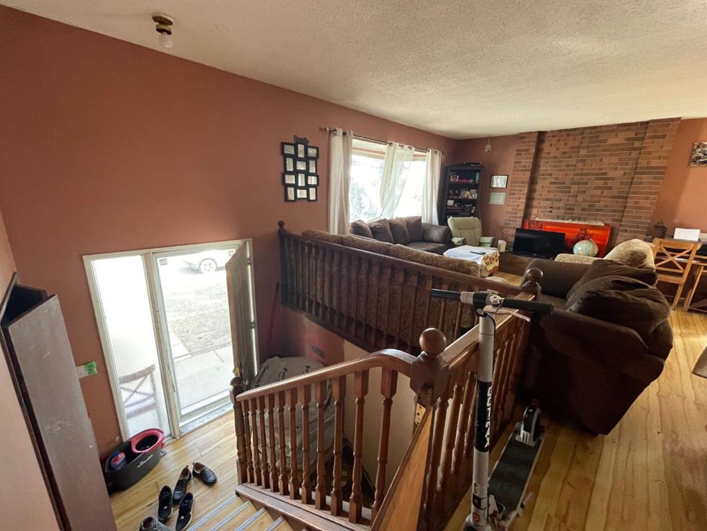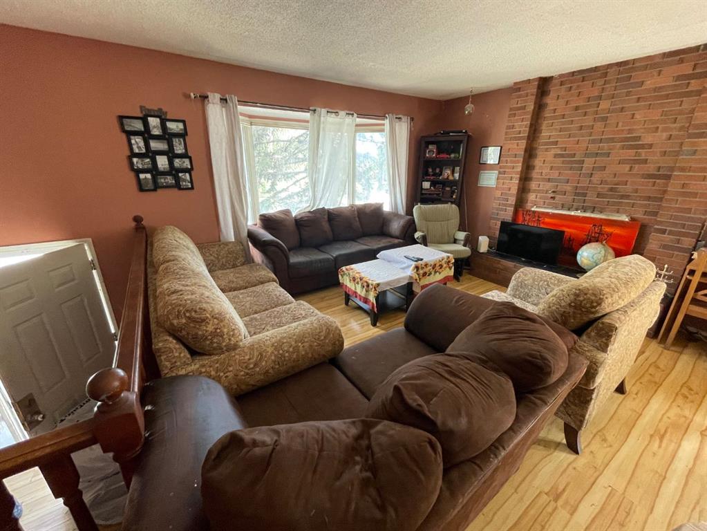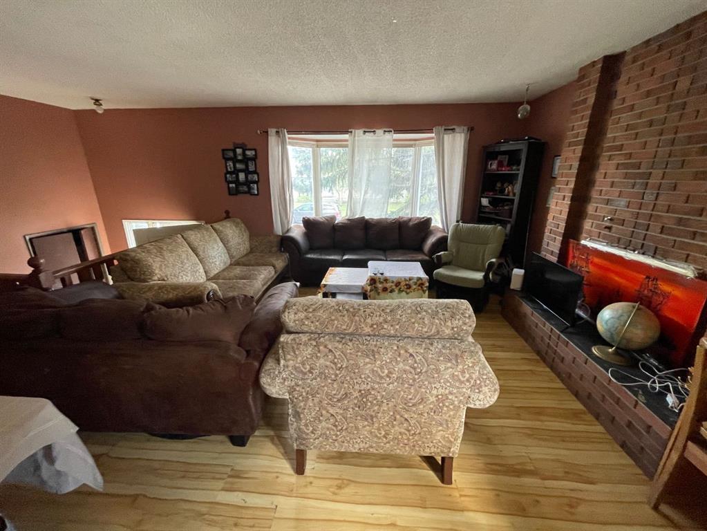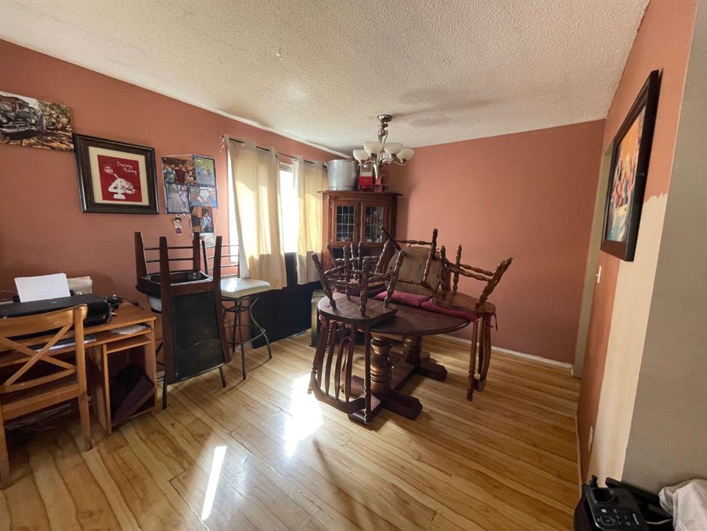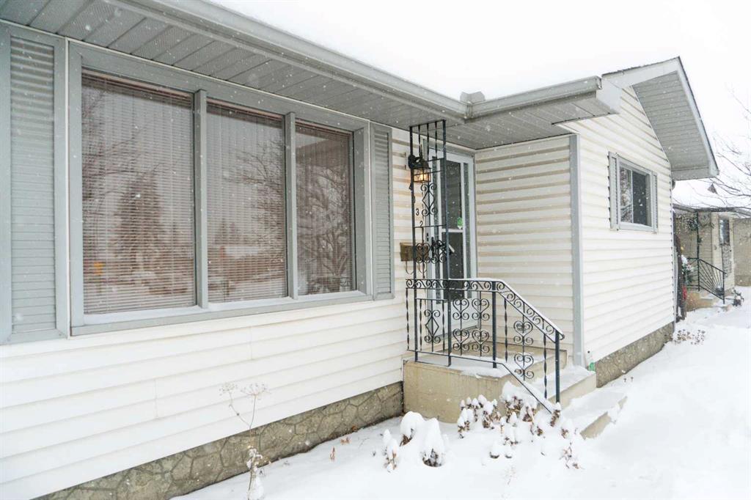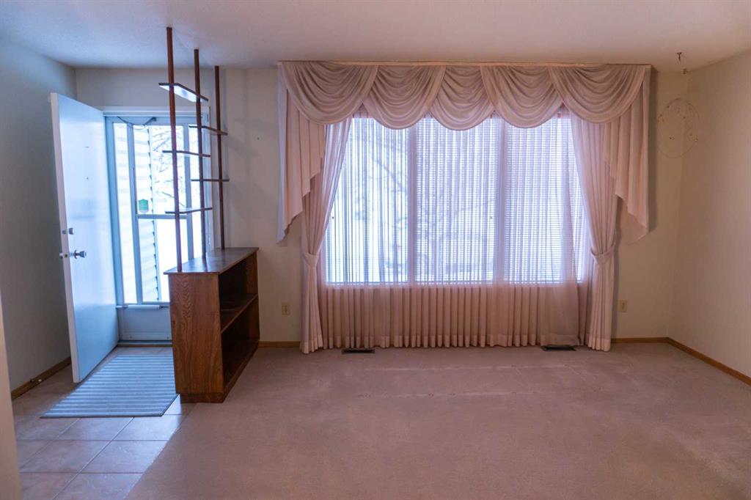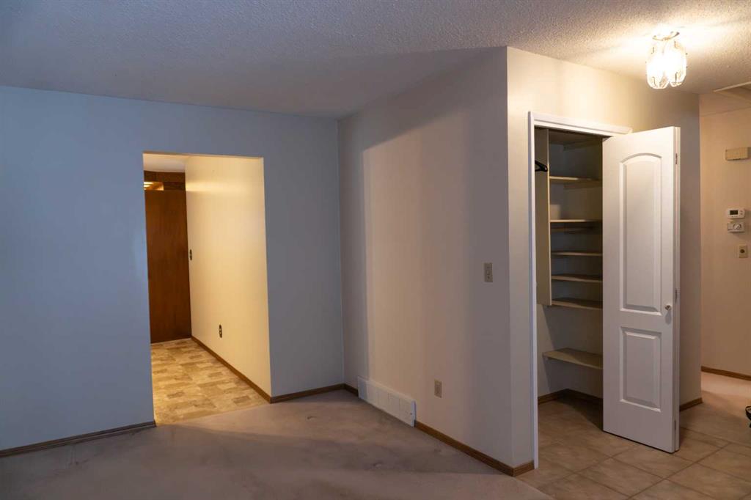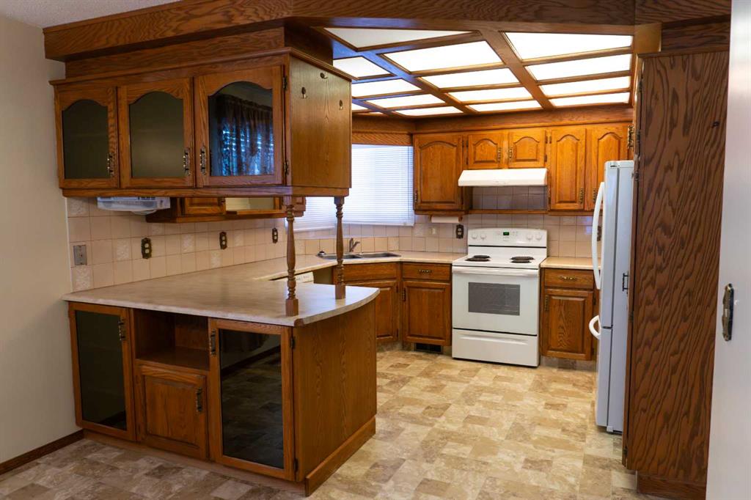

1416 Mardale Drive NE
Calgary
Update on 2023-07-04 10:05:04 AM
$ 549,900
4
BEDROOMS
2 + 0
BATHROOMS
1073
SQUARE FEET
1971
YEAR BUILT
Perfectly located just steps from schools, parks, amenities, and transit, this property is an exceptional opportunity for families and investors. With a finished walk-up basement featuring an illegal suite, this property offers incredible potential and versatility. The renovated upper level features a bright and spacious front living room, highlighted by a large picture window that floods the space with natural light. Adjacent to it, the dining room opens onto the rear deck through patio doors, offering a seamless connection to the expansive backyard. The kitchen is equipped with sleek stainless steel appliances, combining style and functionality. Completing the upper level are two generously sized bedrooms and a well-appointed four-piece bathroom. The illegally suited basement includes a comfortable living room, a second kitchen, a bathroom, and two spacious bedrooms, all accessible through a separate walk-up rear entrance. Large windows further enhance the space, making it bright and welcoming. For added convenience, the property features a double detached garage and a shed. This exceptional move-in-ready home is situated in a prime location within an amenity-rich community.
| COMMUNITY | Marlborough |
| TYPE | Residential |
| STYLE | BLVL |
| YEAR BUILT | 1971 |
| SQUARE FOOTAGE | 1073.0 |
| BEDROOMS | 4 |
| BATHROOMS | 2 |
| BASEMENT | Finished, Full Basement, SUIT, W |
| FEATURES |
| GARAGE | Yes |
| PARKING | Double Garage Detached |
| ROOF | Asphalt Shingle |
| LOT SQFT | 464 |
| ROOMS | DIMENSIONS (m) | LEVEL |
|---|---|---|
| Master Bedroom | ||
| Second Bedroom | 4.27 x 3.05 | Main |
| Third Bedroom | 4.24 x 2.69 | Basement |
| Dining Room | 3.15 x 2.95 | Main |
| Family Room | ||
| Kitchen | 3.86 x 2.44 | Basement |
| Living Room | 4.45 x 3.53 | Basement |
INTERIOR
None, Forced Air,
EXTERIOR
Back Lane, Back Yard, Front Yard, Landscaped, Many Trees
Broker
RE/MAX Real Estate (Central)
Agent

































