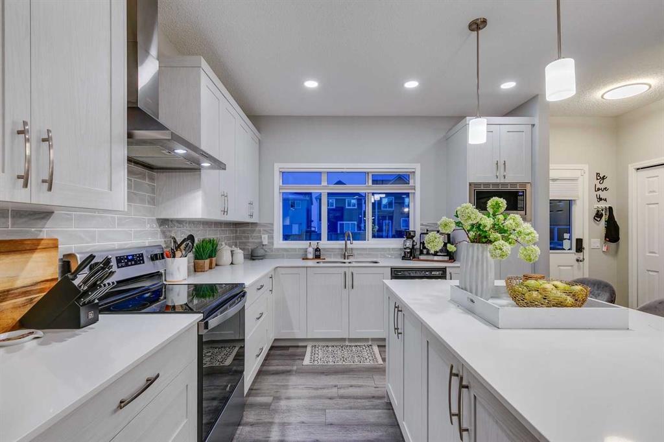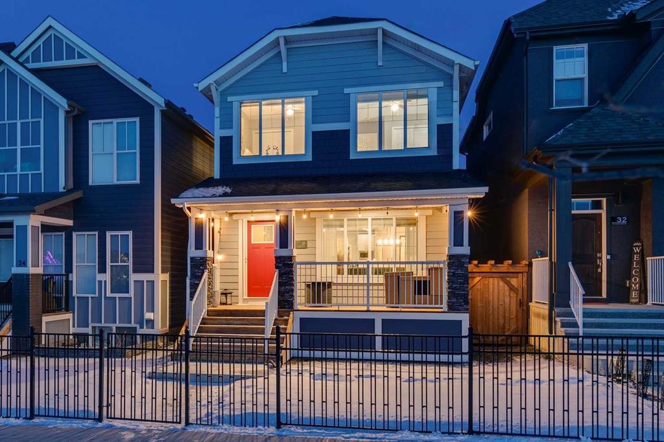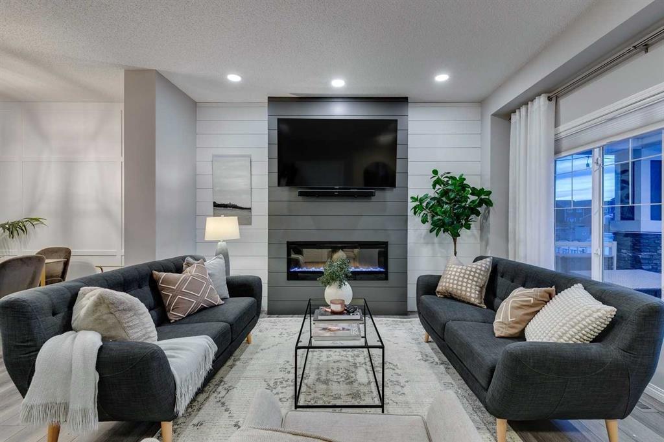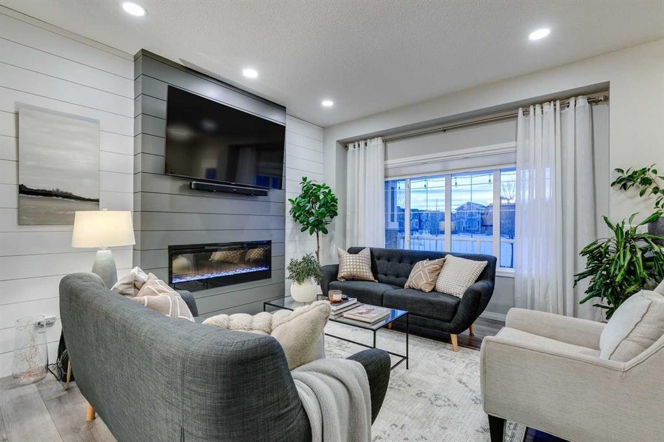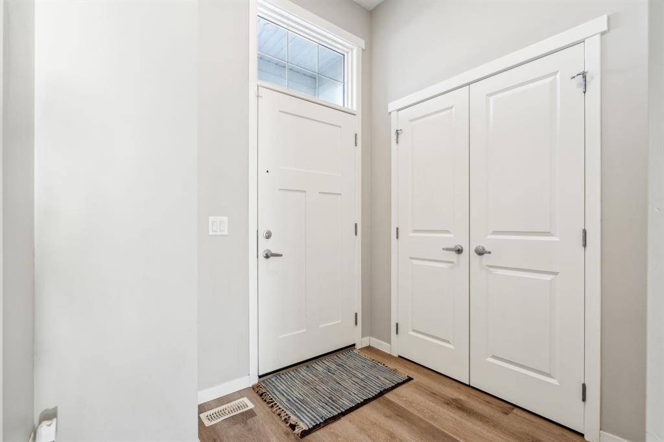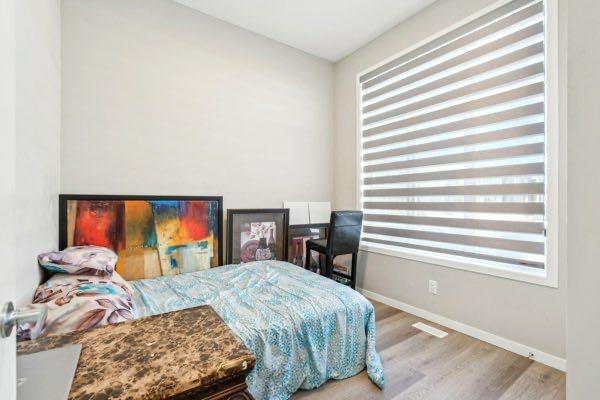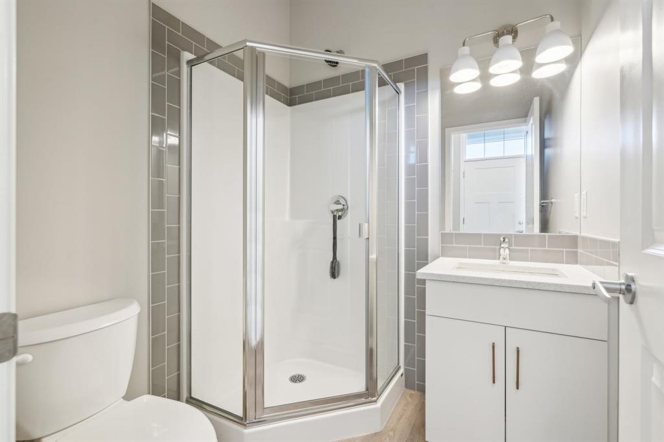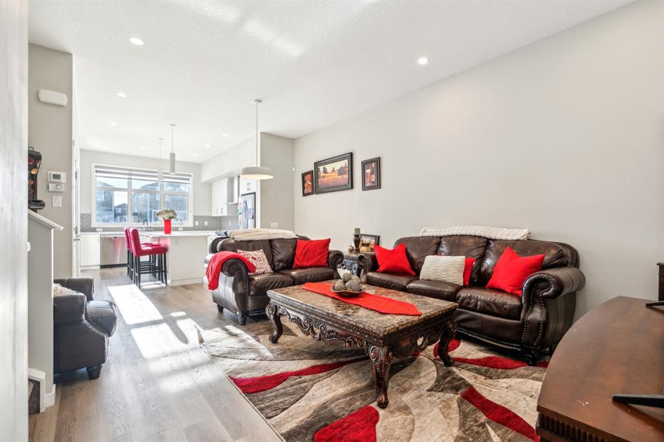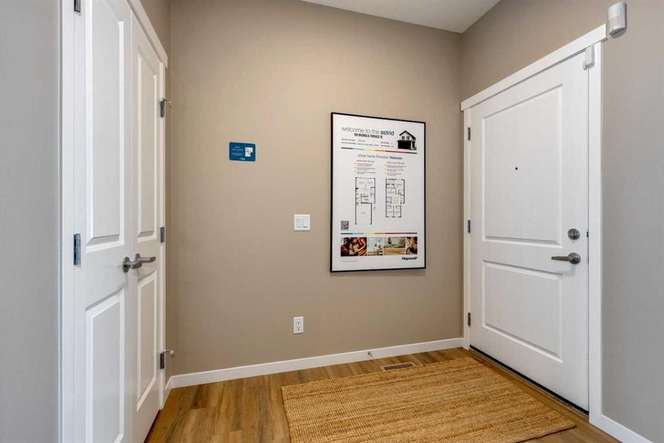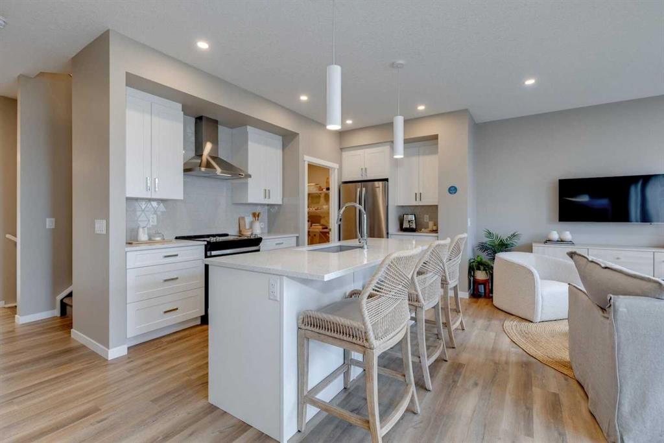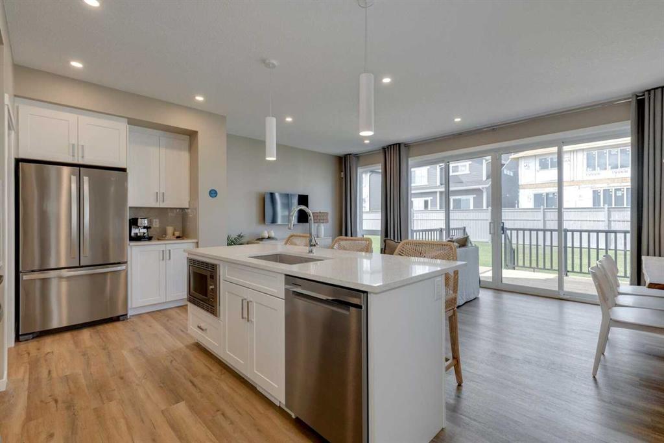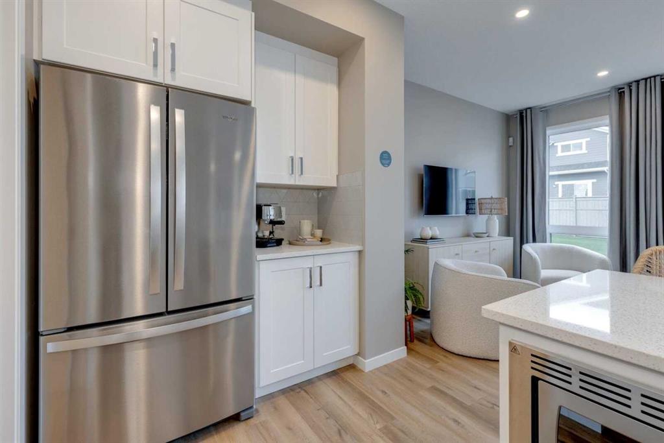

80 Magnolia Way SE
Calgary
Update on 2023-07-04 10:05:04 AM
$ 659,900
3
BEDROOMS
2 + 1
BATHROOMS
1451
SQUARE FEET
2022
YEAR BUILT
Welcome to this extremely-well maintained house with beautiful Mahogany Lake close to. This home welcomes you with open layout, 9’ ceiling, modern white kitchen cabinets with stainless appliances, and vinyl plank floor. L shape Kitchen layout makes the easiest cooking daily, plenty of storages, and island for a quick breakfast. 3 sides of windows on walls bring more natural lights in into the living room. Therefore, south facing is big extra. L shape Foyer area with closet at front, 2pc bathroom, and mudroom at the backdoor with closet completes the main floor. Upstairs, Master bedroom with large windows has walk-in closet and 4 PCs en-suite bathroom. Easy access to the washer and dryer with storage above. Two more other generous sized rooms with closet for other family members or guests. Another 4PCs bathroom is ideally located in the middle of 2nd floor. Windows are all Triple Pane to use low energy. Front Door-Smooth six panel fiberglass door with metal clad wood makes this house much more modern. Basement is unfinished waiting for a personal future touch up but bathroom rough is done to make the job easy, and fuel efficiency furnace and thankless water heater with longer life span are huge bonus to add. Enjoy private beach (3minutes driving) access throughout all seasons, walking distance playground, schools, shopping amenities, South Health Campus, and much more. This home won’t last on the market for long. Book a private showing today!
| COMMUNITY | Mahogany |
| TYPE | Residential |
| STYLE | TSTOR |
| YEAR BUILT | 2022 |
| SQUARE FOOTAGE | 1451.4 |
| BEDROOMS | 3 |
| BATHROOMS | 3 |
| BASEMENT | Full Basement, UFinished |
| FEATURES |
| GARAGE | No |
| PARKING | Gravel Driveway, Off Street |
| ROOF | Asphalt Shingle |
| LOT SQFT | 277 |
| ROOMS | DIMENSIONS (m) | LEVEL |
|---|---|---|
| Master Bedroom | 13.49 x 11.33 | Upper |
| Second Bedroom | 9.32 x 10.59 | Upper |
| Third Bedroom | 9.32 x 10.49 | Upper |
| Dining Room | 14.91 x 11.33 | Main |
| Family Room | ||
| Kitchen | 11.58 x 12.83 | Main |
| Living Room | 12.93 x 11.84 | Main |
INTERIOR
None, Forced Air, Natural Gas,
EXTERIOR
Back Lane, Back Yard, Front Yard, Rectangular Lot
Broker
CIR Realty
Agent


























